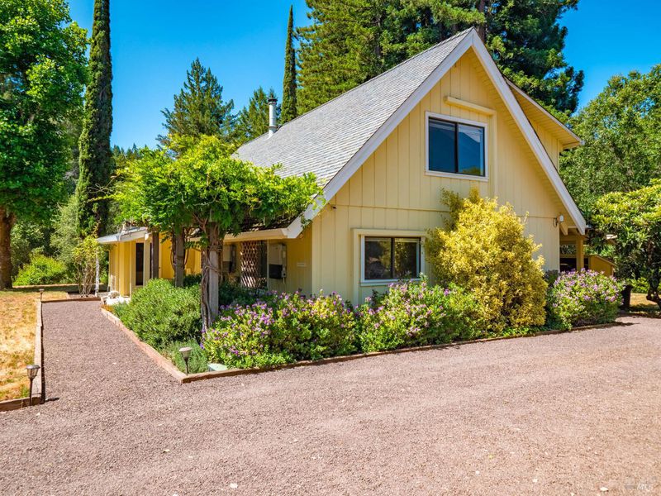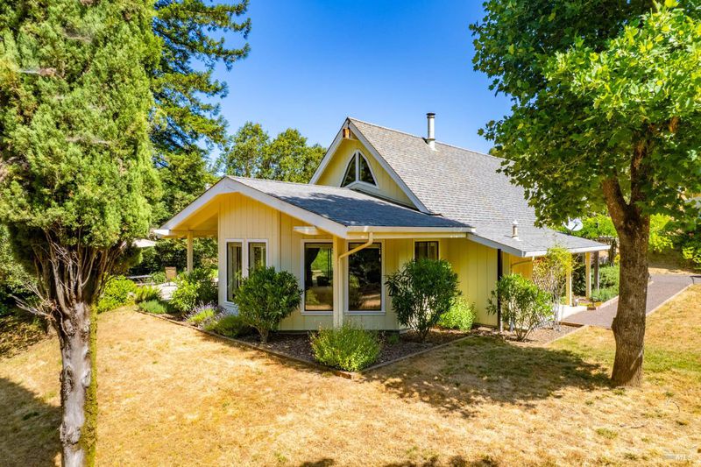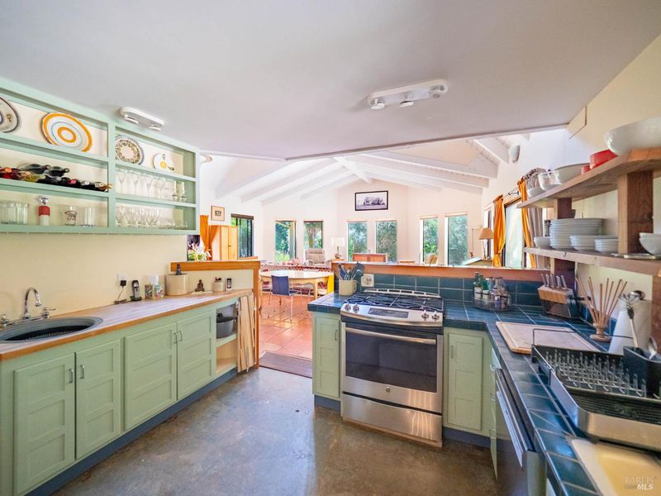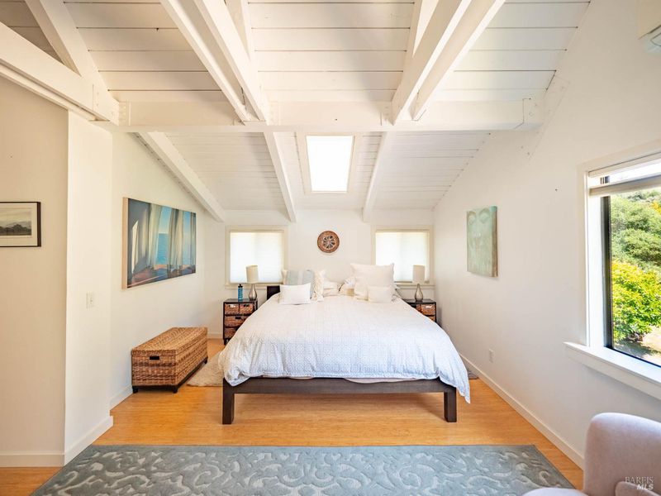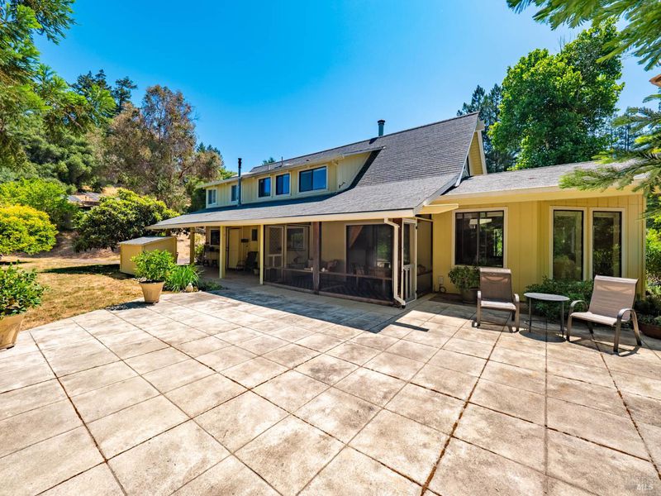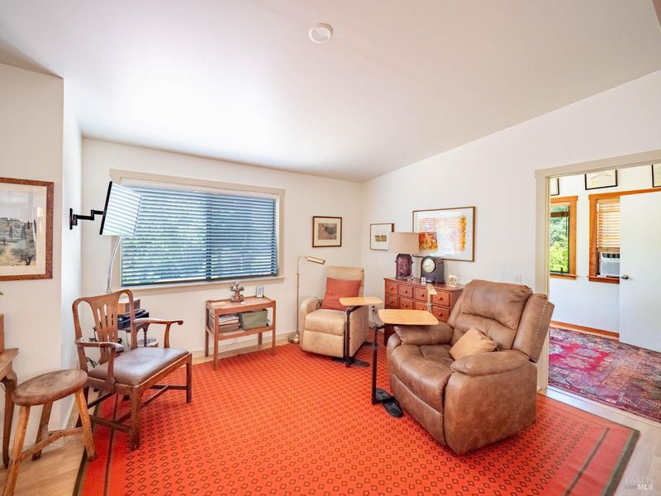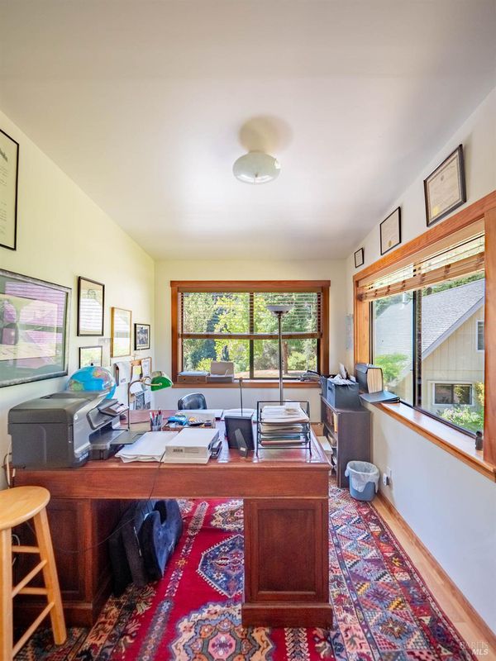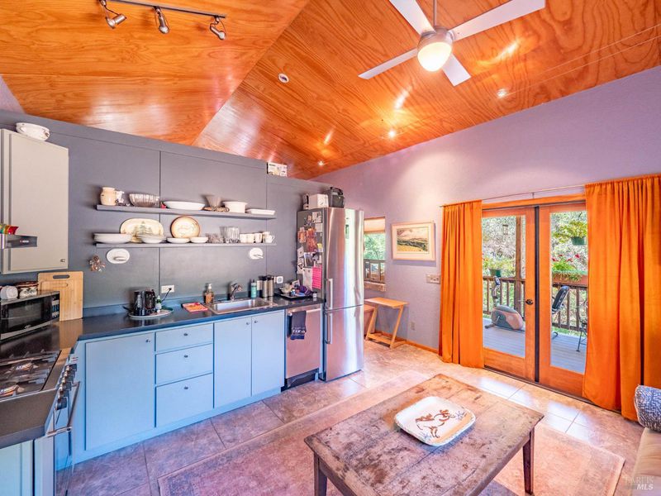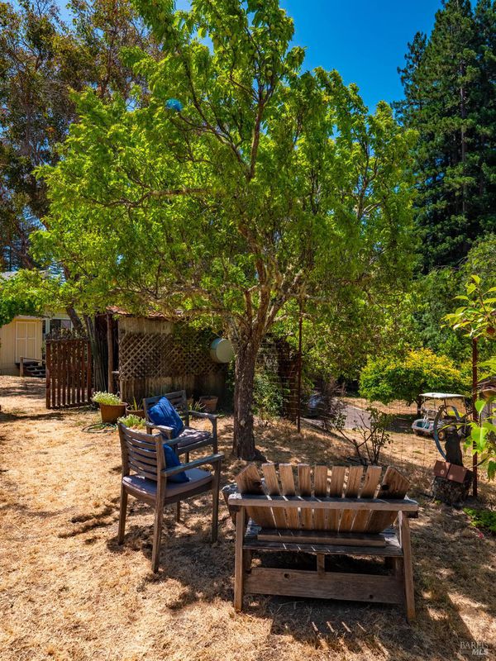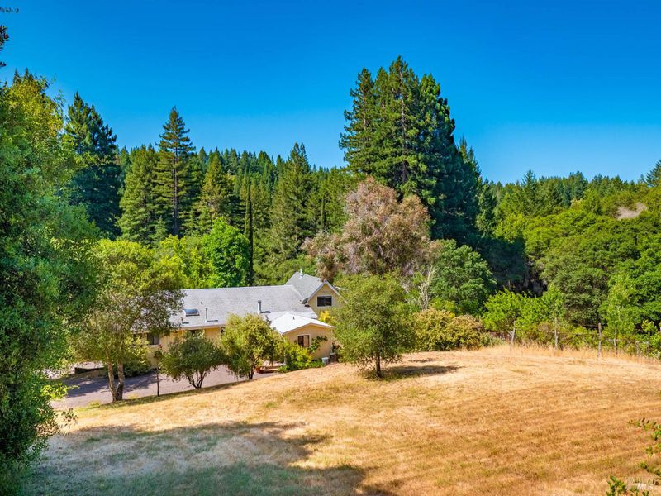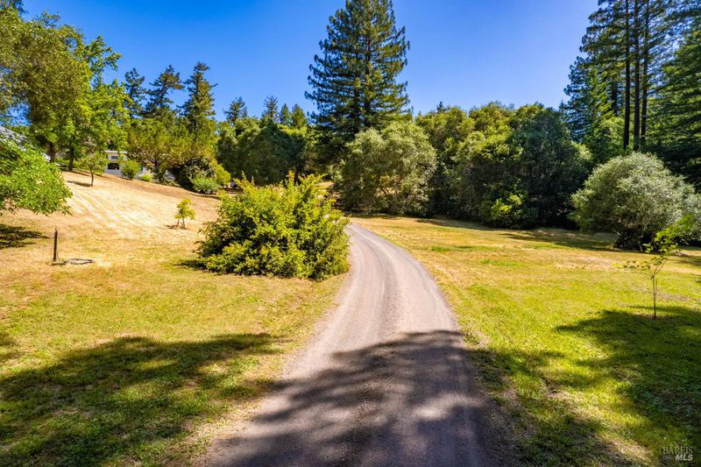
$1,695,000
2,300
SQ FT
$737
SQ/FT
2151 Highway 128
@ Gschwend Road - Anderson Valley, Philo
- 2 Bed
- 2 Bath
- 4 Park
- 2,300 sqft
- Philo
-

Nestled among majestic redwoods and rolling meadows, this exceptional property offers three distinct residences, modern utilities, and commercial zoning, all just 30 minutes from the Mendocino Coast and near Anderson Valley's wine country. The main residence, Highland House, blends vintage character with thoughtful upgrades, including an updated kitchen, remodeled bathroom, reconfigured entry & stairs and the addition of a screened-in porch. The guest home, Dun Dun It, features a full upper-level living space (2B/2B) and a lower-level garage, workshop, offices, and wine cellar, ideal for creative or remote work. Caroline's Cottage offers a cozy 1-bedroom retreat with an upgraded kitchen. The land spans two legal parcels & includes fruit trees, a fenced garden, garden shed with greenhouse, and extensive irrigation supported by a separate AG well. On-grid solar, whole-house generators, high-speed internet, and updated septic systems provide modern comfort. Direct access from a state highway enhances both convenience and future potential. Whether you're imagining a secluded family retreat, a small-scale business, or a self-sustaining farmstead, this Anderson Valley property offers rare privacy, serene beauty, and limitless potential for a life well-lived.
- Days on Market
- 0 days
- Current Status
- Active
- Original Price
- $1,695,000
- List Price
- $1,695,000
- On Market Date
- Jun 26, 2025
- Property Type
- 3+ Houses on Lot
- Area
- Anderson Valley
- Zip Code
- 95466
- MLS ID
- 325058108
- APN
- 026-260-36-00
- Year Built
- 1950
- Stories in Building
- Unavailable
- Possession
- Close Of Escrow
- Data Source
- BAREIS
- Origin MLS System
Unicorn School
Private 7-12 Special Education, Secondary, All Male
Students: 13 Distance: 6.6mi
Comptche Elementary School
Public K-3 Elementary
Students: 17 Distance: 10.0mi
Rancheria Continuation School
Public 9-12 Continuation
Students: 9 Distance: 10.3mi
Anderson Valley Elementary School
Public K-6 Elementary
Students: 254 Distance: 10.3mi
Anderson Valley Adult
Public n/a Adult Education
Students: NA Distance: 10.3mi
Shiloh Academy
Private 1-12
Students: 6 Distance: 10.6mi
- Bed
- 2
- Bath
- 2
- Parking
- 4
- Uncovered Parking Space
- SQ FT
- 2,300
- SQ FT Source
- Owner
- Lot SQ FT
- 479,160.0
- Lot Acres
- 11.0 Acres
- Kitchen
- Butcher Block Counters
- Cooling
- Ceiling Fan(s), Other
- Exterior Details
- Entry Gate
- Family Room
- Great Room, Open Beam Ceiling
- Living Room
- Open Beam Ceiling, View
- Flooring
- Bamboo, Concrete, Linoleum, Parquet, Tile, Wood
- Fire Place
- Wood Stove
- Heating
- Radiant, Other
- Laundry
- Cabinets, Dryer Included, Inside Room, Sink, Space For Frzr/Refr, Washer Included
- Upper Level
- Full Bath(s), Primary Bedroom
- Main Level
- Bedroom(s), Full Bath(s), Kitchen, Living Room
- Views
- Forest, Hills
- Possession
- Close Of Escrow
- Fee
- $0
MLS and other Information regarding properties for sale as shown in Theo have been obtained from various sources such as sellers, public records, agents and other third parties. This information may relate to the condition of the property, permitted or unpermitted uses, zoning, square footage, lot size/acreage or other matters affecting value or desirability. Unless otherwise indicated in writing, neither brokers, agents nor Theo have verified, or will verify, such information. If any such information is important to buyer in determining whether to buy, the price to pay or intended use of the property, buyer is urged to conduct their own investigation with qualified professionals, satisfy themselves with respect to that information, and to rely solely on the results of that investigation.
School data provided by GreatSchools. School service boundaries are intended to be used as reference only. To verify enrollment eligibility for a property, contact the school directly.

