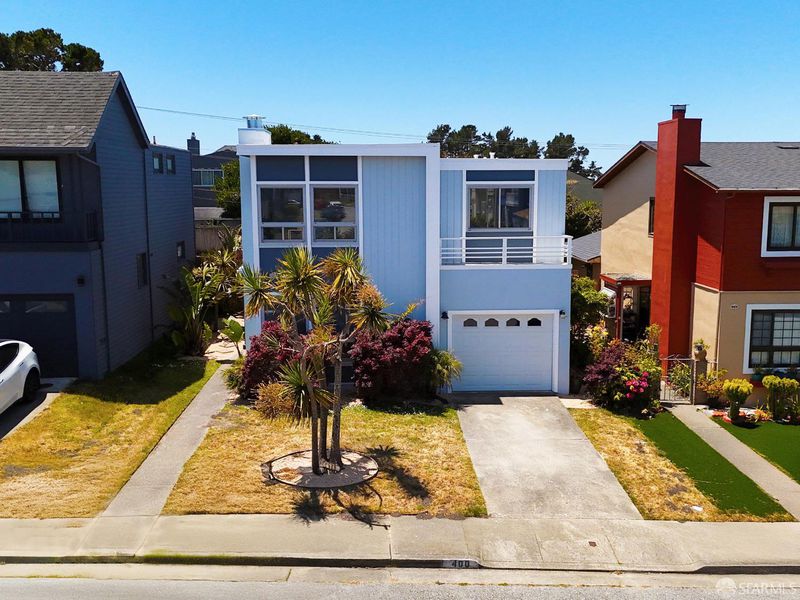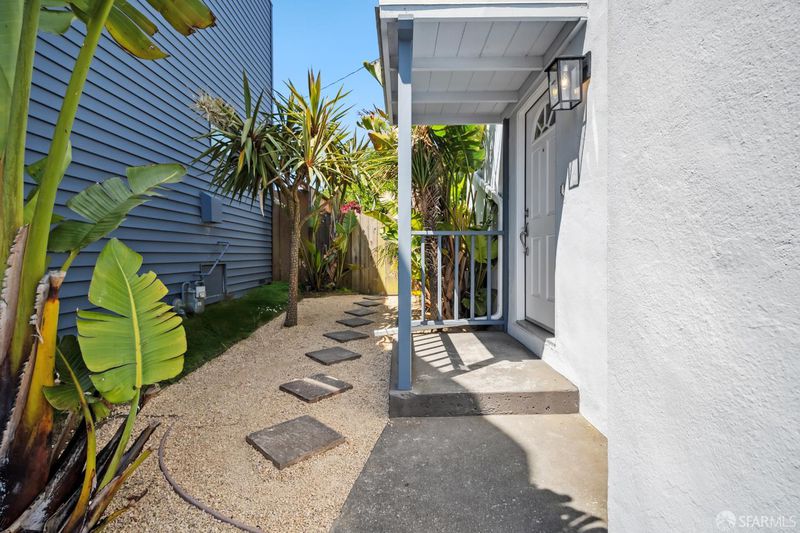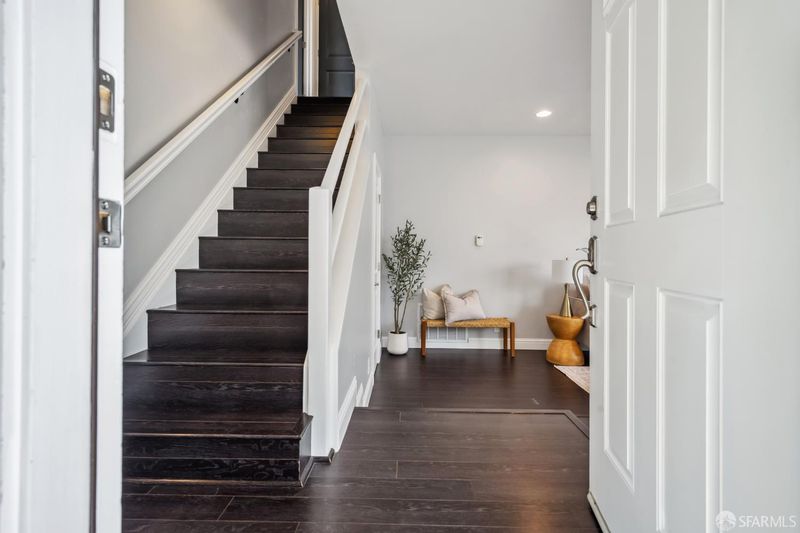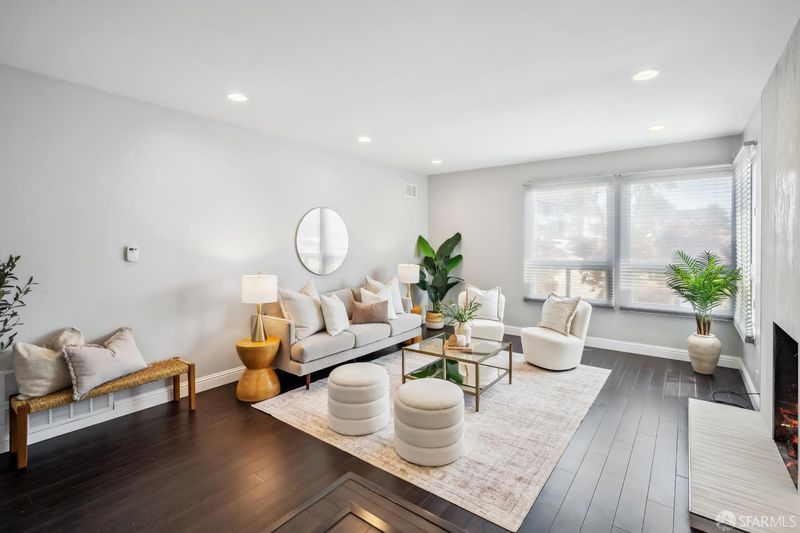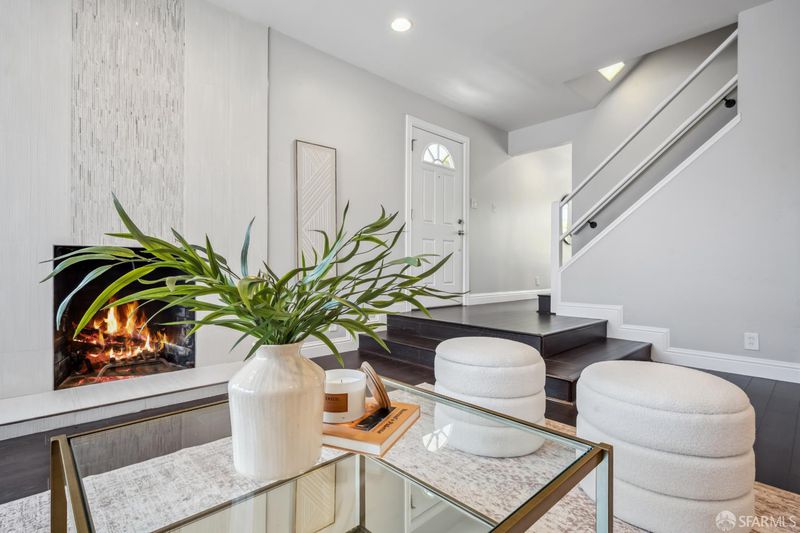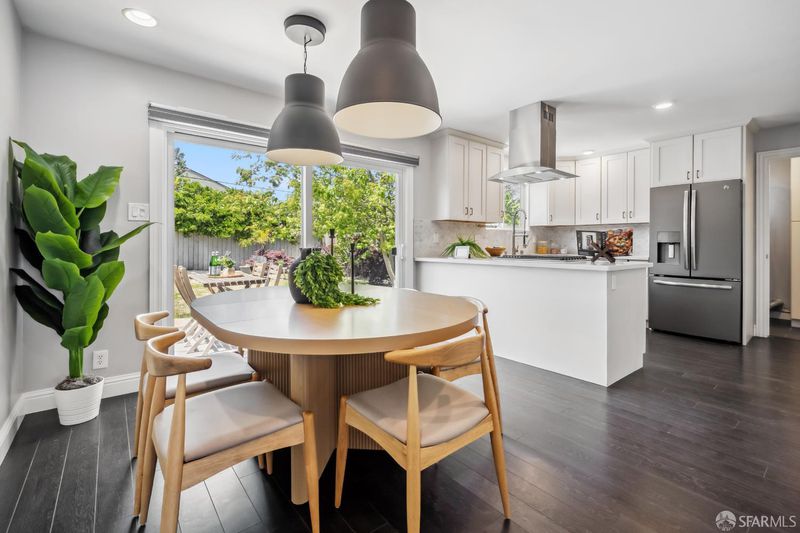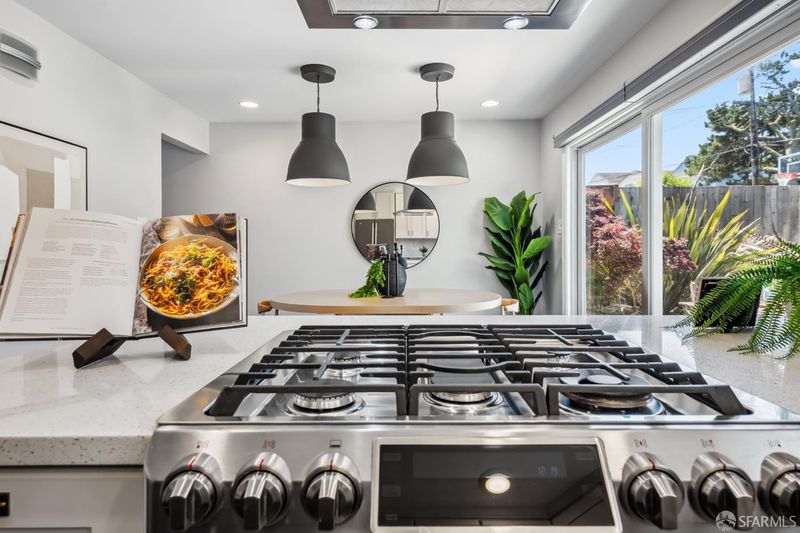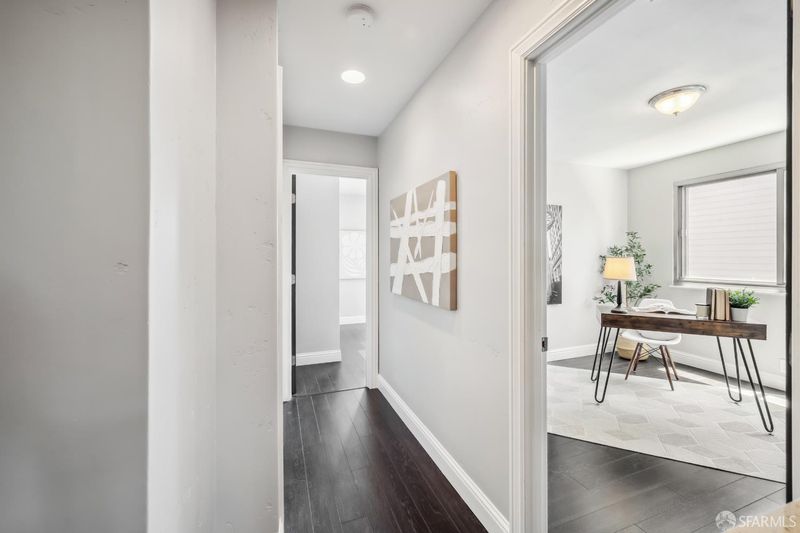
$1,199,000
1,610
SQ FT
$745
SQ/FT
400 Firecrest Ave
@ Andover Drive - 900662 - Fairmont, Pacifica
- 4 Bed
- 2.5 Bath
- 2 Park
- 1,610 sqft
- Pacifica
-

-
Sat Jun 28, 1:00 pm - 4:00 pm
Welcome to 400 Firecrest Ave! Please visit this newly painted 4 bedroom/2.5 bath home in the coveted Fairmont area of Pacifica. We look forward to seeing you!
-
Sun Jun 29, 1:00 pm - 4:00 pm
Welcome to 400 Firecrest Ave! Please visit this newly painted 4 bedroom/2.5 bath home in the coveted Fairmont area of Pacifica. We look forward to seeing you!
-
Wed Jul 2, 5:00 pm - 7:00 pm
Twilight Tour! Bring your clients after they're off of work and before the holiday weekend to see this beautiful 4 bedroom/2.5 bath home in the coveted Fairmont area of Pacifica. Stay for the lite bites and refreshments.
Elegantly updated 4BD/2.5BA residence in Fairmont blends modern sophistication with coastal serenity. Freshly painted with a brand-new roof, this refined home welcomes you with soaring ceilings, rich hardwood floors, a wood burning fireplace, electric blinds, and recessed lighting. The open-concept kitchen impresses with GE stainless appliances, a 5-burner range, pantry, and seamless indoor-outdoor flow to a newly built deck and expansive backyardperfect for elevated entertaining or quiet relaxation. A separate laundry room with custom cabinetry and powder room adds function with style. Upstairs, the luxe primary suite features a custom walk-in closet and spa-inspired ensuite. Two generously sized bedrooms plus a versatile 4th ideal for an office or nursery. The hall bath is beautifully appointed with detailed tile and shower over tub. Complete with a 1-car garage, additional parking, and located minutes from fine dining, boutique shopping, coastal trails, and Pacifica's beacheswith easy access to HWY 1, 35, 280, and transit.
- Days on Market
- 0 days
- Current Status
- Active
- Original Price
- $1,199,000
- List Price
- $1,199,000
- On Market Date
- Jun 26, 2025
- Property Type
- Single Family Residence
- District
- 900662 - Fairmont
- Zip Code
- 94044
- MLS ID
- 425052739
- APN
- 009-553-200
- Year Built
- 1964
- Stories in Building
- 0
- Possession
- Close Of Escrow
- Data Source
- SFAR
- Origin MLS System
Sunset Ridge Elementary School
Public PK-5 Elementary
Students: 539 Distance: 0.3mi
Junipero Serra Elementary School
Public K-5 Elementary
Students: 314 Distance: 0.5mi
Skyline Elementary School
Public K-5 Elementary
Students: 402 Distance: 0.6mi
Franklin Delano Roosevelt Elementary School
Public K-8 Elementary
Students: 377 Distance: 0.7mi
Summit Public School: Shasta
Charter 9-12
Students: 491 Distance: 0.8mi
Adult Education Division
Public n/a Adult Education
Students: NA Distance: 0.8mi
- Bed
- 4
- Bath
- 2.5
- Quartz, Shower Stall(s), Tile, Window
- Parking
- 2
- Attached, Covered, Garage Door Opener, Garage Facing Front, Uncovered Parking Space
- SQ FT
- 1,610
- SQ FT Source
- Unavailable
- Lot SQ FT
- 4,000.0
- Lot Acres
- 0.0918 Acres
- Kitchen
- Pantry Closet, Quartz Counter
- Dining Room
- Breakfast Nook, Space in Kitchen
- Flooring
- Tile, Wood
- Foundation
- Concrete Perimeter
- Heating
- Central, Fireplace(s)
- Laundry
- Cabinets, Inside Room, Laundry Closet, Washer/Dryer Stacked Included
- Upper Level
- Bedroom(s), Full Bath(s), Primary Bedroom
- Main Level
- Dining Room, Garage, Kitchen, Living Room, Partial Bath(s), Street Entrance
- Possession
- Close Of Escrow
- Special Listing Conditions
- None
- Fee
- $0
MLS and other Information regarding properties for sale as shown in Theo have been obtained from various sources such as sellers, public records, agents and other third parties. This information may relate to the condition of the property, permitted or unpermitted uses, zoning, square footage, lot size/acreage or other matters affecting value or desirability. Unless otherwise indicated in writing, neither brokers, agents nor Theo have verified, or will verify, such information. If any such information is important to buyer in determining whether to buy, the price to pay or intended use of the property, buyer is urged to conduct their own investigation with qualified professionals, satisfy themselves with respect to that information, and to rely solely on the results of that investigation.
School data provided by GreatSchools. School service boundaries are intended to be used as reference only. To verify enrollment eligibility for a property, contact the school directly.
