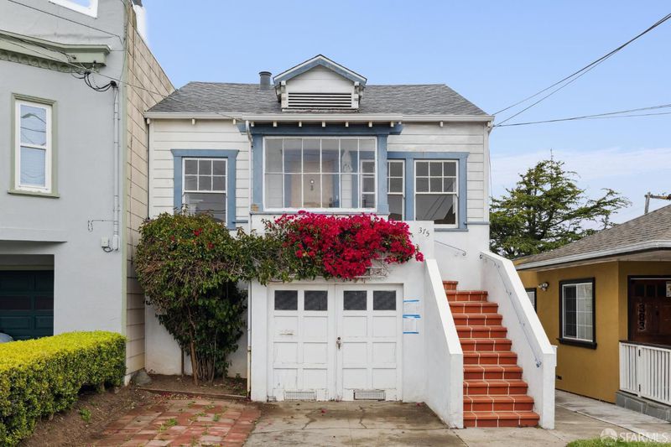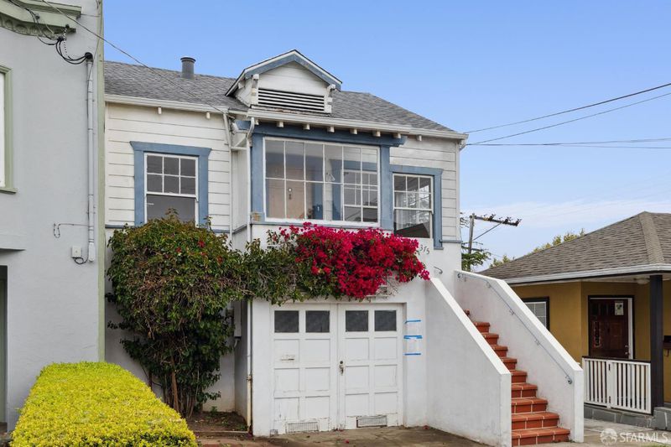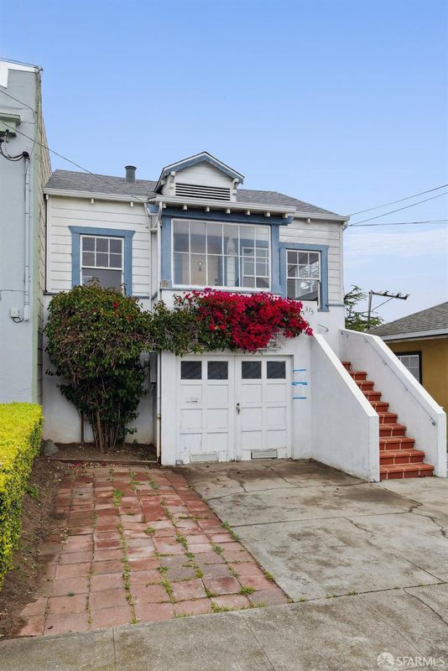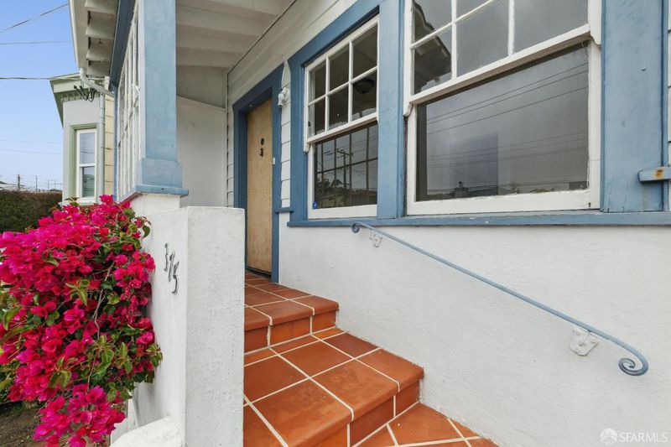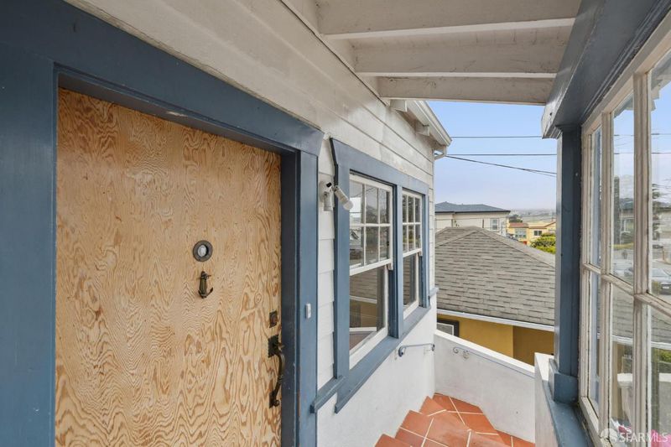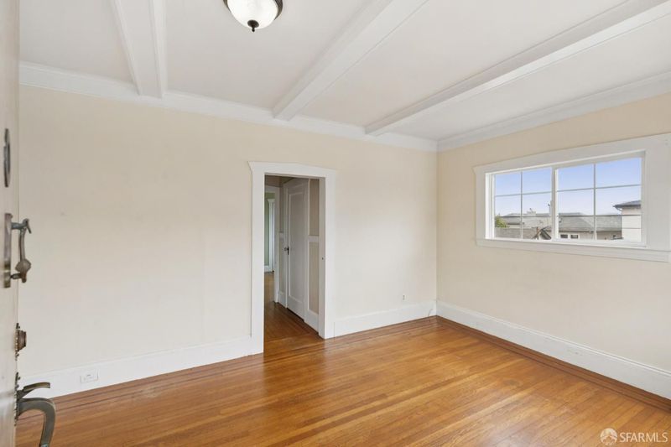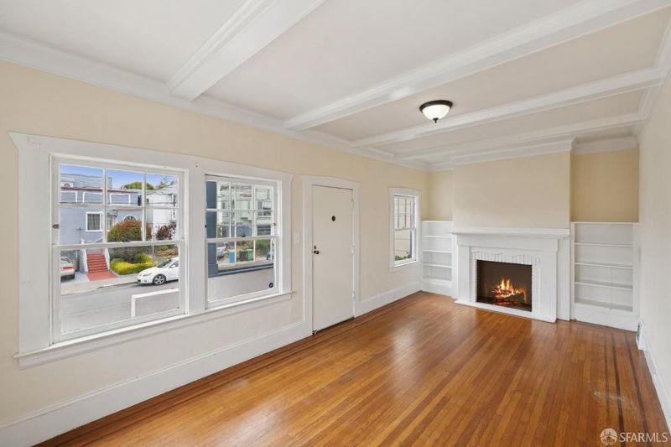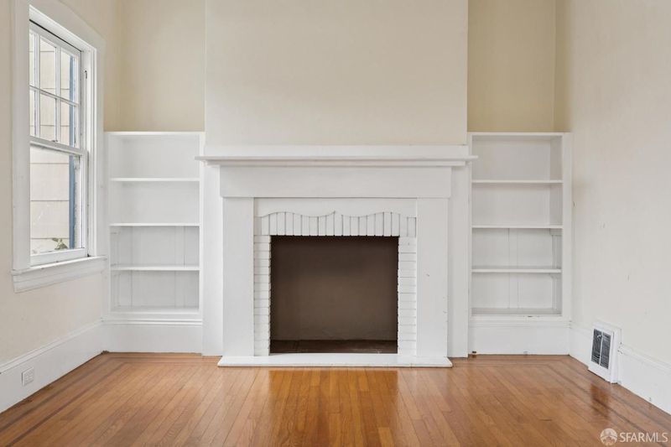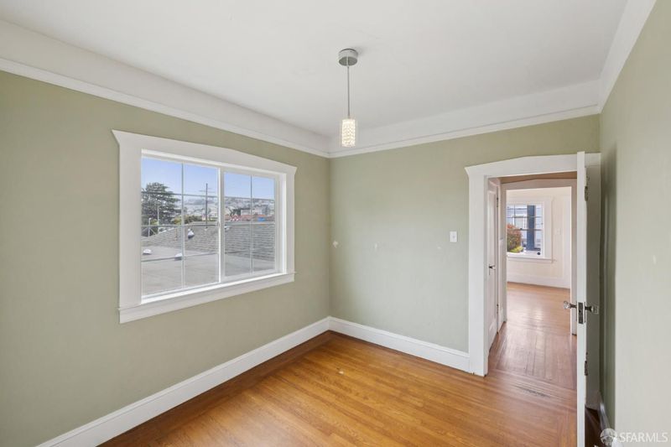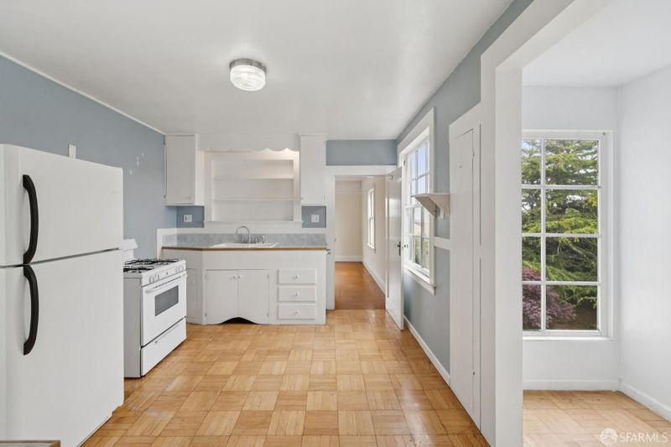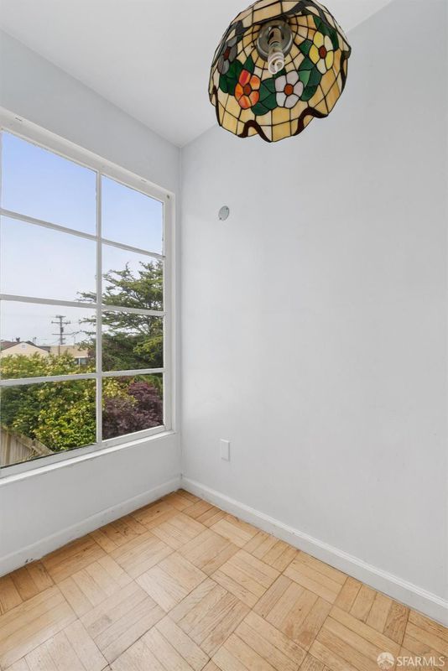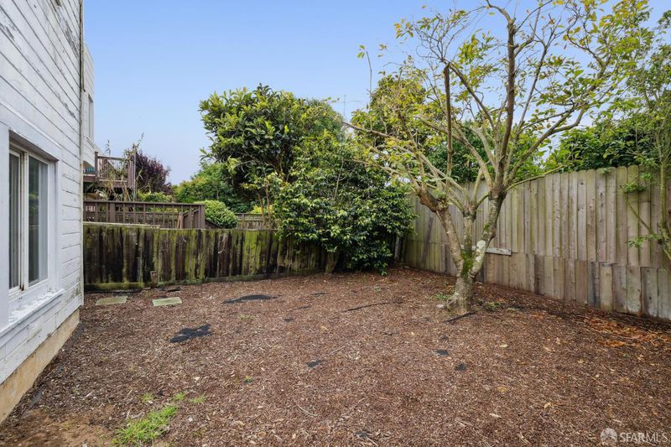
$880,000
842
SQ FT
$1,045
SQ/FT
375 Byxbee St
@ Holloway - 3 - Merced Heights, San Francisco
- 3 Bed
- 1 Bath
- 2 Park
- 842 sqft
- San Francisco
-

-
Sat Jul 5, 1:00 pm - 3:00 pm
Fixer-upper in desirable Merced Heights! 2BD/1.5BA with new roof, hardwood floors, built-ins, and backyard. Near SFSU, CCSF, Stonestown, Stern Grove, West Portal & Ocean Ave. Easy access to MUNI, 19th Ave & Hwy 280. Don’t miss this opportunity!
-
Sun Jul 6, 1:00 pm - 3:00 pm
Fixer-upper in desirable Merced Heights! 2BD/1.5BA with new roof, hardwood floors, built-ins, and backyard. Near SFSU, CCSF, Stonestown, Stern Grove, West Portal & Ocean Ave. Easy access to MUNI, 19th Ave & Hwy 280. Don’t miss this opportunity!
Opportunity knocks in Merced Heights! This classic 2BD/1.5BA single-family home is a true fixer-upper with charm, character, and plenty of potential. Located in a desirable neighborhood, the home features a light-filled living room with hardwood floors, a decorative fireplace, and built-ins. A formal dining room, sunny breakfast nook, and two spacious bedrooms offer a great layout. The home also features a new roof, offering a head start on your renovation plans. Downstairs includes a garage with 2-car tandem parking, bonus storage rooms, and access to a private backyard-a flexible space for your ideal outdoor lifestyle. Conveniently located near SFSU, CCSF, Stonestown Galleria, Stern Grove, West Portal Ave, Ocean Ave, restaurants, and shopping. Blocks from MUNI and with easy access to Junipero Serra Blvd, 19th Ave, and Hwy 280. An excellent opportunity for homeowners, contractors, or investors looking for a project in a well-connected neighborhood.
- Days on Market
- 3 days
- Current Status
- Active
- Original Price
- $880,000
- List Price
- $880,000
- On Market Date
- Jun 27, 2025
- Property Type
- Single Family Residence
- District
- 3 - Merced Heights
- Zip Code
- 94132
- MLS ID
- 425053265
- APN
- 6997004
- Year Built
- 1915
- Stories in Building
- 0
- Possession
- Close Of Escrow
- Data Source
- SFAR
- Origin MLS System
Tall Ship Education Academy
Private 10-12 Alternative, Secondary, All Female, Nonprofit
Students: NA Distance: 0.4mi
Ortega (Jose) Elementary School
Public K-5 Elementary
Students: 399 Distance: 0.4mi
Voice Of Pentecost Academy
Private K-12 Religious, Nonprofit
Students: 60 Distance: 0.5mi
Stratford School
Private K-5
Students: 167 Distance: 0.5mi
St. Thomas More
Private K-8 Elementary, Religious, Coed
Students: 311 Distance: 0.6mi
Mercy High School
Private 9-12 Secondary, Religious, All Female
Students: 223 Distance: 0.6mi
- Bed
- 3
- Bath
- 1
- Low-Flow Toilet(s), Tile, Tub w/Shower Over
- Parking
- 2
- Tandem Garage
- SQ FT
- 842
- SQ FT Source
- Unavailable
- Lot SQ FT
- 2,495.0
- Lot Acres
- 0.0573 Acres
- Kitchen
- Breakfast Area
- Flooring
- Tile, Wood
- Foundation
- Concrete Perimeter, Raised
- Heating
- Natural Gas
- Laundry
- In Garage, Washer Included
- Main Level
- Bedroom(s), Dining Room, Full Bath(s), Kitchen, Living Room, Primary Bedroom, Partial Bath(s)
- Possession
- Close Of Escrow
- Architectural Style
- Craftsman
- Special Listing Conditions
- Trust
- Fee
- $0
MLS and other Information regarding properties for sale as shown in Theo have been obtained from various sources such as sellers, public records, agents and other third parties. This information may relate to the condition of the property, permitted or unpermitted uses, zoning, square footage, lot size/acreage or other matters affecting value or desirability. Unless otherwise indicated in writing, neither brokers, agents nor Theo have verified, or will verify, such information. If any such information is important to buyer in determining whether to buy, the price to pay or intended use of the property, buyer is urged to conduct their own investigation with qualified professionals, satisfy themselves with respect to that information, and to rely solely on the results of that investigation.
School data provided by GreatSchools. School service boundaries are intended to be used as reference only. To verify enrollment eligibility for a property, contact the school directly.
