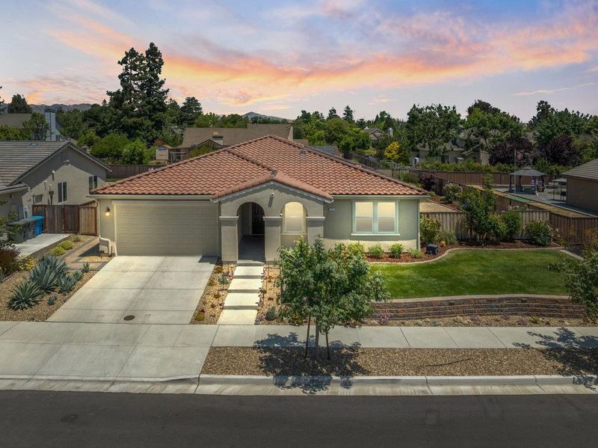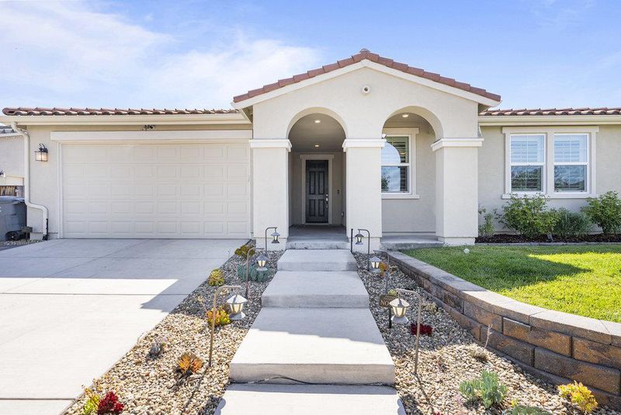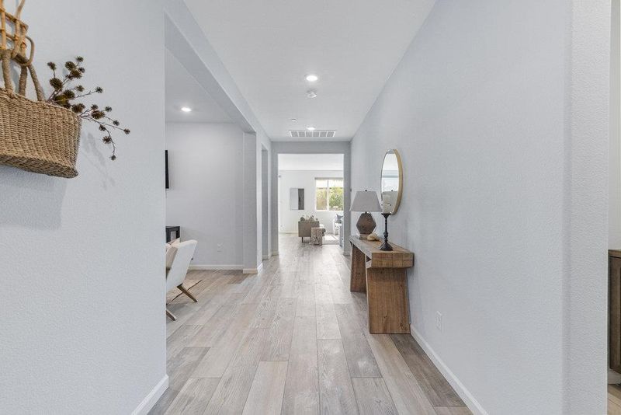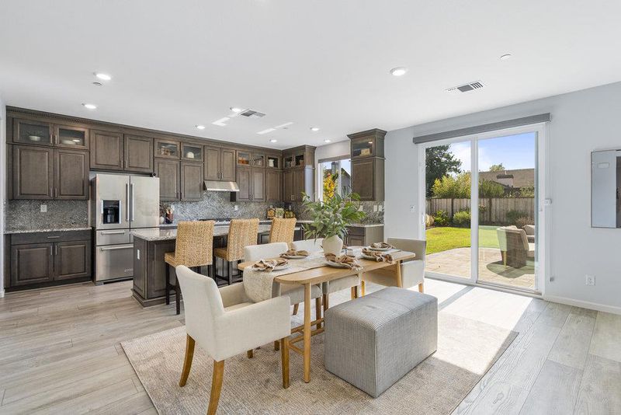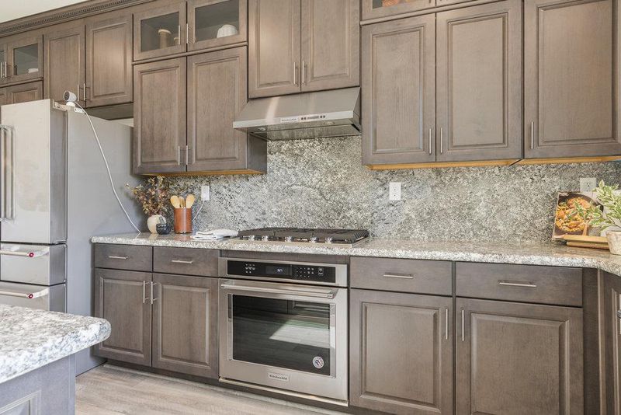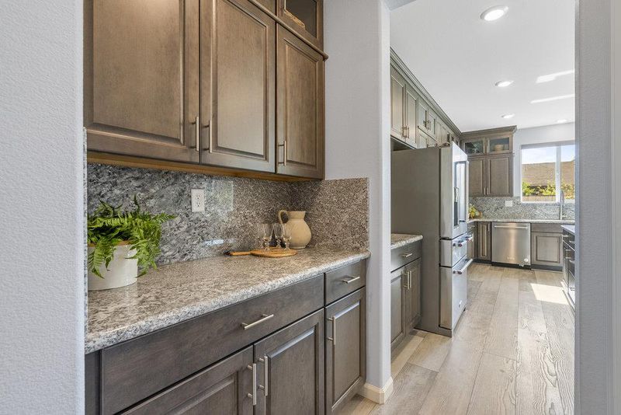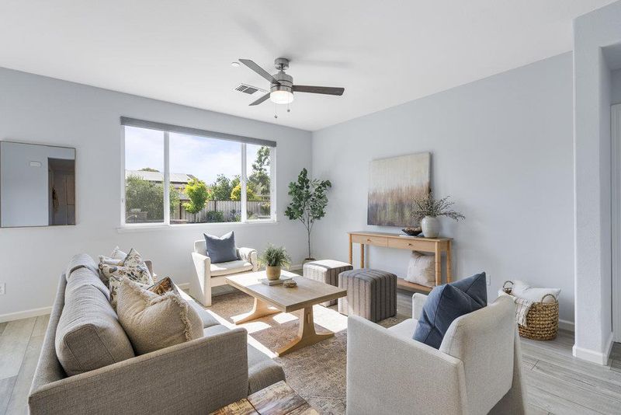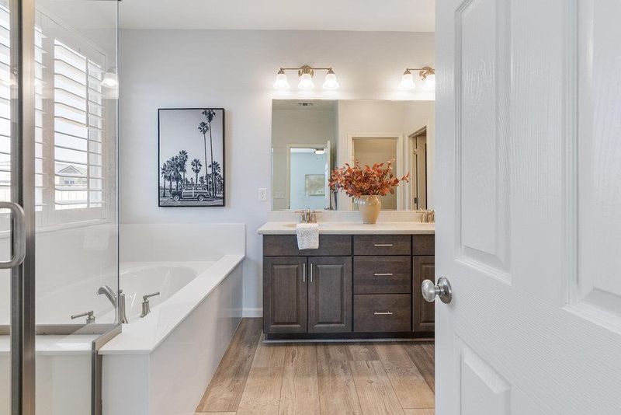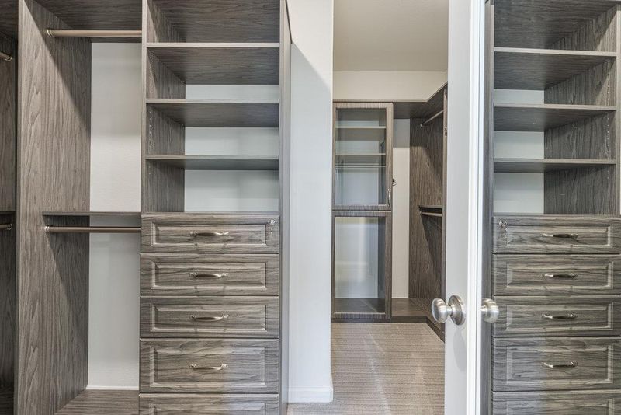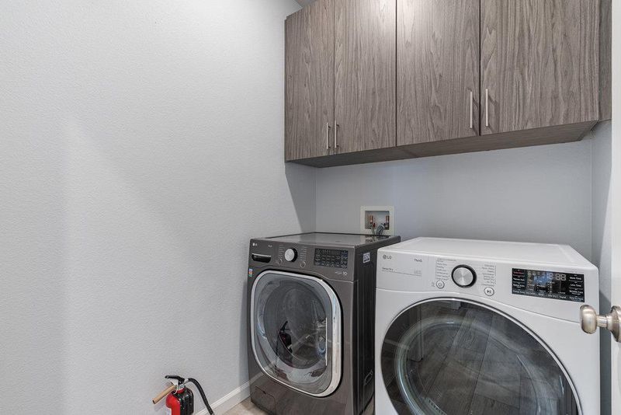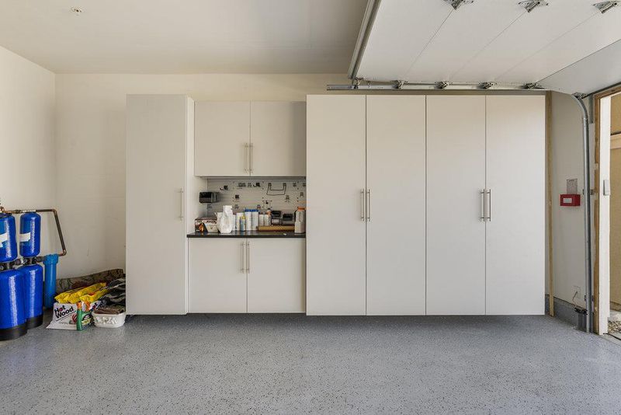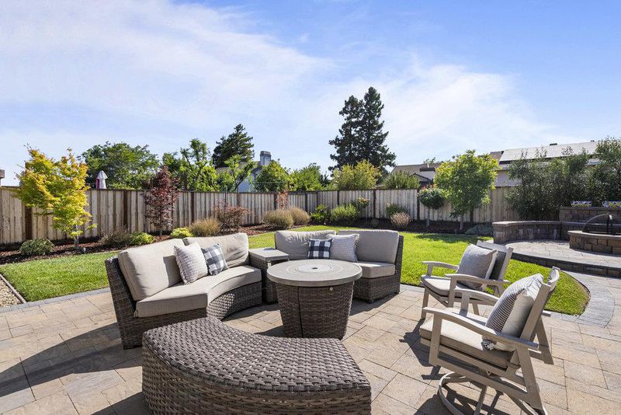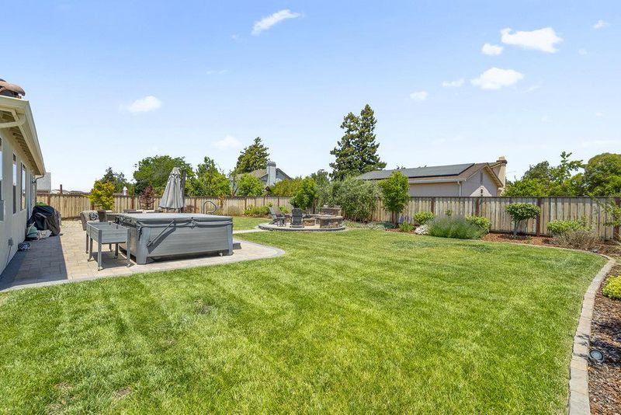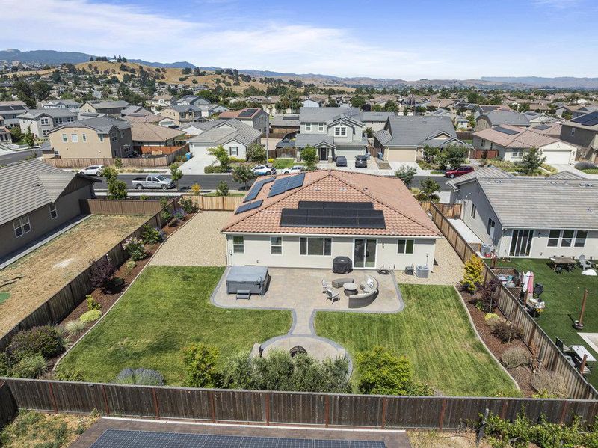
$995,000
2,321
SQ FT
$429
SQ/FT
2721 Grayson Street
@ Glenview Drive - 182 - Hollister, Hollister
- 4 Bed
- 3 (2/1) Bath
- 2 Park
- 2,321 sqft
- HOLLISTER
-

Looking for a newer home with all the upgrades complete? 2171 Grayson Street in Hollister, CA is a home buyers want to explore. The home is 2321 sq ft with 4 bedrooms, 2 and a half bathrooms plus a flex room for an office, secondary living space, or formal dining area. The home is about 4 years old, one level, over 11,000 sq foot lot. The kitchen and living room is an open area with views of the beautiful backyard. The L-shaped kitchen has upgraded Kitchen aid appliances, gas cooktop, ceiling height cabinets, and large island with breakfast bar. Luxury vinyl plank flooring throughout. Bedrooms have carpet with upgraded padding. Custom window coverings. Extra storage throughout the home with kitchen pantry, kitchen prep area, and laundry room cabinets. Walk in closets with custom cabinetry. Garage has epoxy flooring, custom cabinets, and tankless water heater.The home is equipped with Sunpower and Tesla solar panels - owned. Two Tesla powerwalls - owned. About $100k in landscaping upgrades with spa, fire pit area, paver patio and side yard, pebble stone, retaining wall, and more. Electrical outlets and lighting addons for spa and plant features. Large lot offers an opportunity to potentially have oversized vehicles, storage shed, or potential ADU. No HOA.
- Days on Market
- 1 day
- Current Status
- Active
- Original Price
- $995,000
- List Price
- $995,000
- On Market Date
- Jun 26, 2025
- Property Type
- Single Family Home
- Area
- 182 - Hollister
- Zip Code
- 95023
- MLS ID
- ML82010341
- APN
- 057-830-040-000
- Year Built
- 2021
- Stories in Building
- 1
- Possession
- COE
- Data Source
- MLSL
- Origin MLS System
- MLSListings, Inc.
Cerra Vista Elementary School
Public K-5 Elementary
Students: 631 Distance: 0.6mi
Calvary Christian
Private K-12 Combined Elementary And Secondary, Religious, Coed
Students: 37 Distance: 0.9mi
Southside Elementary School
Public K-8 Elementary
Students: 213 Distance: 1.0mi
Pinnacles Community School
Public 8-12
Students: 13 Distance: 1.1mi
Ladd Lane Elementary School
Public K-5 Elementary
Students: 659 Distance: 1.5mi
Sunnyslope Elementary School
Public K-5 Elementary
Students: 572 Distance: 1.6mi
- Bed
- 4
- Bath
- 3 (2/1)
- Double Sinks, Marble, Primary - Stall Shower(s), Primary - Sunken Tub, Shower and Tub
- Parking
- 2
- Attached Garage
- SQ FT
- 2,321
- SQ FT Source
- Unavailable
- Lot SQ FT
- 11,138.0
- Lot Acres
- 0.255693 Acres
- Pool Info
- Spa - Cover, Spa - Electric, Spa / Hot Tub
- Kitchen
- Countertop - Granite, Dishwasher, Exhaust Fan, Island
- Cooling
- Ceiling Fan, Central AC
- Dining Room
- Dining Area, Dining Area in Living Room, Formal Dining Room
- Disclosures
- Natural Hazard Disclosure
- Family Room
- Kitchen / Family Room Combo
- Flooring
- Vinyl / Linoleum
- Foundation
- Concrete Slab
- Heating
- Central Forced Air, Solar
- Laundry
- In Utility Room, Inside
- Possession
- COE
- Fee
- Unavailable
MLS and other Information regarding properties for sale as shown in Theo have been obtained from various sources such as sellers, public records, agents and other third parties. This information may relate to the condition of the property, permitted or unpermitted uses, zoning, square footage, lot size/acreage or other matters affecting value or desirability. Unless otherwise indicated in writing, neither brokers, agents nor Theo have verified, or will verify, such information. If any such information is important to buyer in determining whether to buy, the price to pay or intended use of the property, buyer is urged to conduct their own investigation with qualified professionals, satisfy themselves with respect to that information, and to rely solely on the results of that investigation.
School data provided by GreatSchools. School service boundaries are intended to be used as reference only. To verify enrollment eligibility for a property, contact the school directly.
