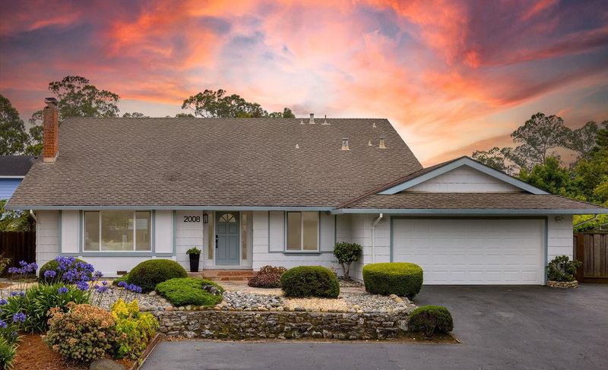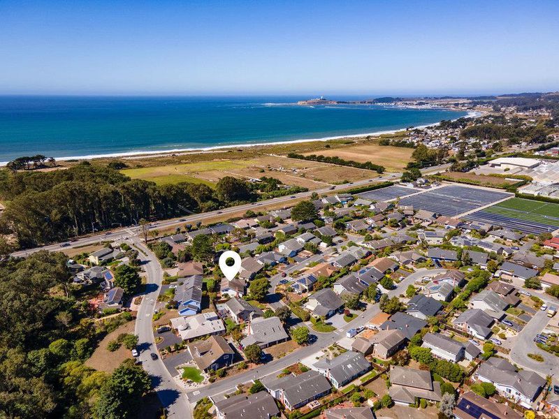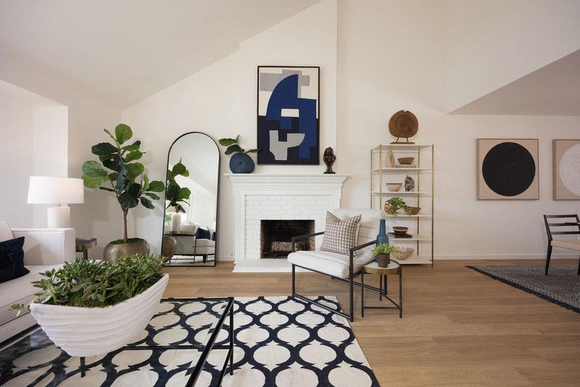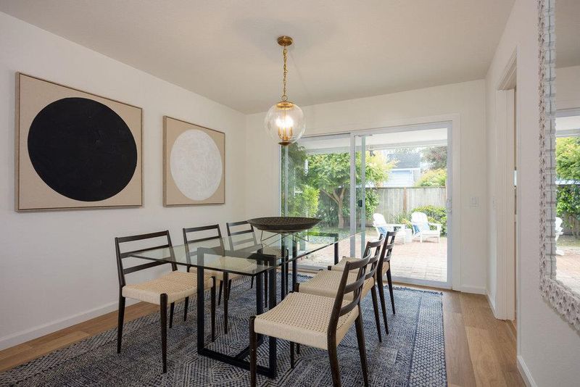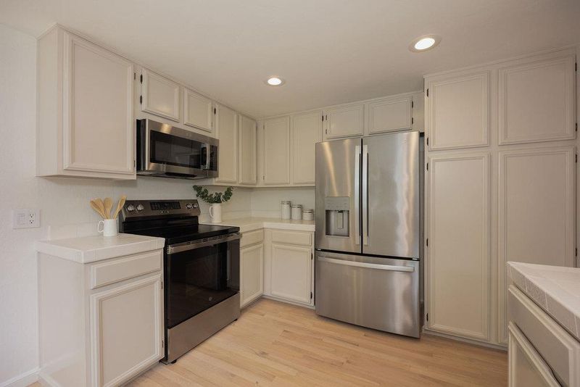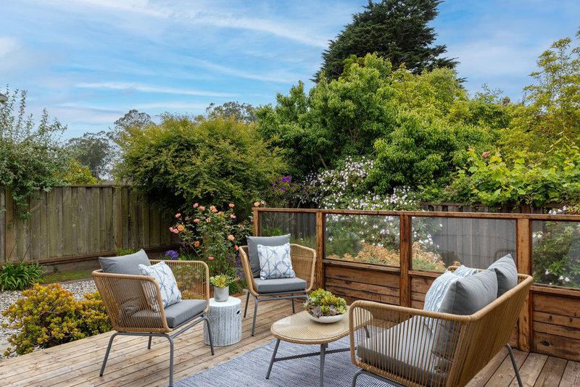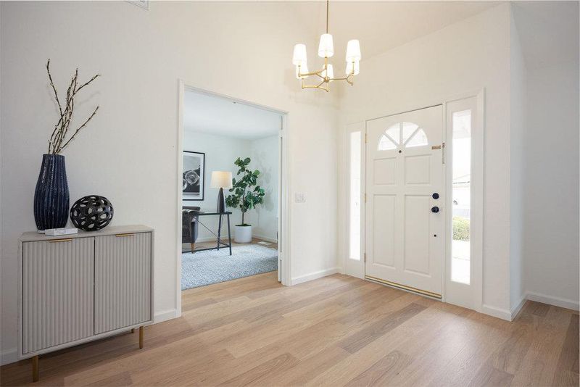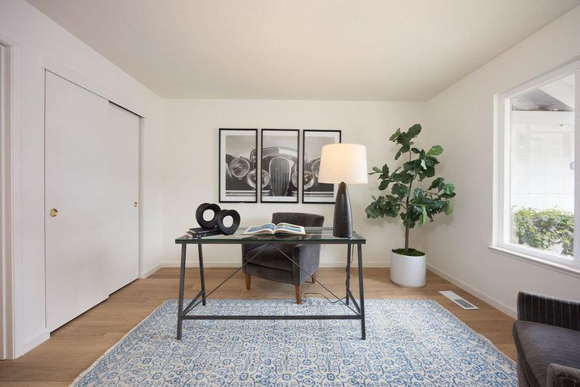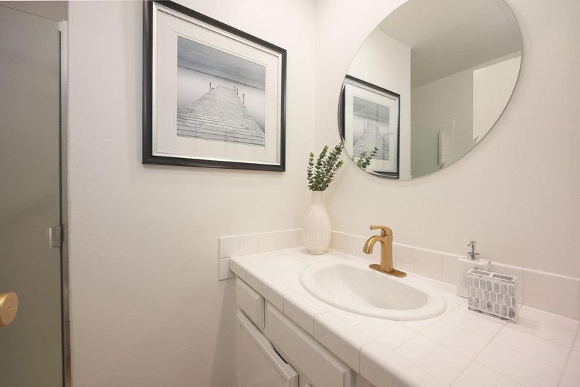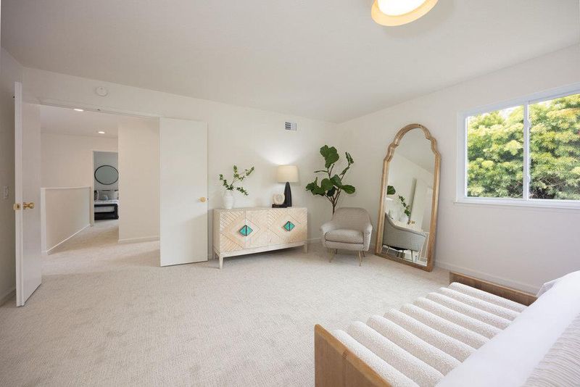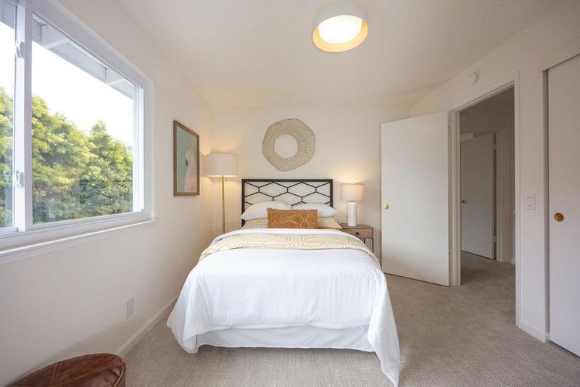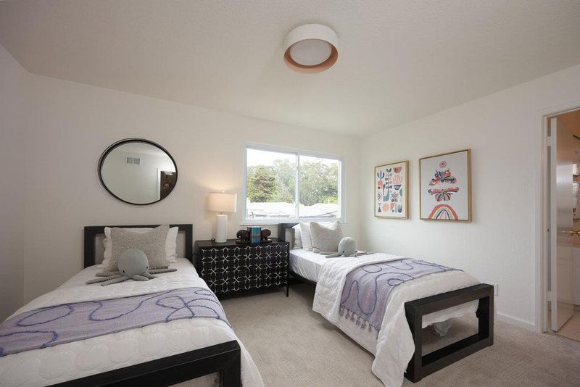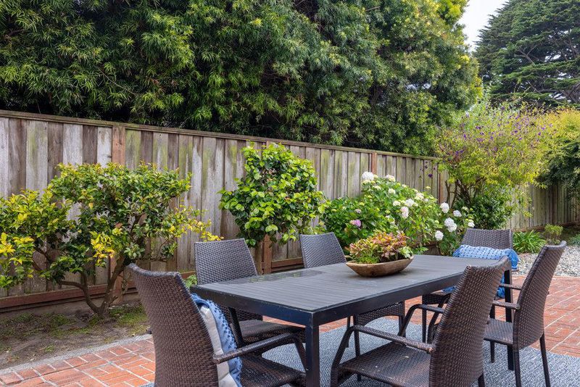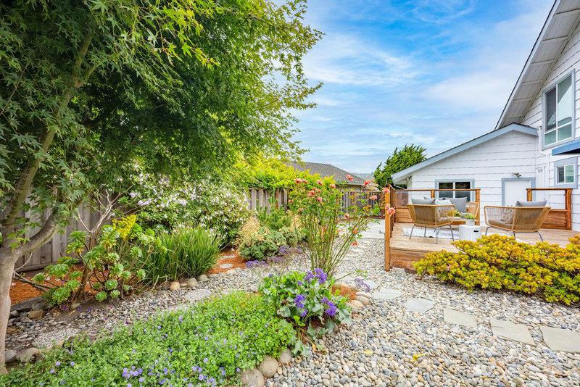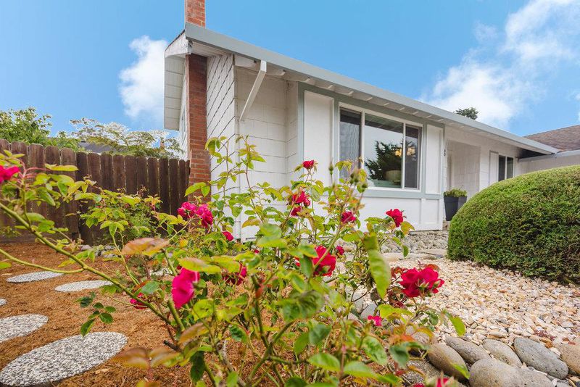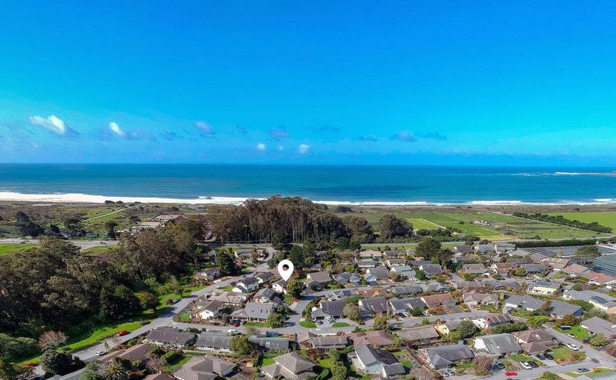
$1,720,000
2,430
SQ FT
$708
SQ/FT
2008 Touraine Lane
@ Bordeaux - 612 - Frenchman's Creek, Half Moon Bay
- 4 Bed
- 3 Bath
- 2 Park
- 2,430 sqft
- HALF MOON BAY
-

Welcome to this delightful light-filled home in sought-after Frenchman's Creek, featuring flexible and seamless indoor/outdoor spaces for the best in Coastside living and entertaining. The coveted two-story floor plan features a lower-level bedroom and full bath, ideal for extended family or a home office. The soaring vaulted ceilings and new windows illuminate the living room, and a cozy fireplace creates space for relaxing by the fire on a cool night. The garden-view kitchen is equipped with brand new stainless appliances and connects to the dining and family rooms, both opening to a colorful and curated, drought-tolerant, and exquisitely maintained outdoor retreat. The deck and patio are ideal for alfresco dining while you soak in the soft sea breezes surrounded by generations-old roses, climbing wisteria, and fruit trees. The spacious primary bedroom suite offers two sizeable closets and a roomy bath, while another large bathroom serves the other two upper level bedrooms. Offering a perfect blend of warmth and character, this ready-to-enjoy home boasts pride of ownership with thoughtful upgrades, new paint, flooring, light fixtures, and more. Located in desirable Frenchman's Creek with easy access to beaches, trails, schools, a neighborhood park, and community amenities.
- Days on Market
- 3 days
- Current Status
- Active
- Original Price
- $1,720,000
- List Price
- $1,720,000
- On Market Date
- Jun 27, 2025
- Property Type
- Single Family Home
- Area
- 612 - Frenchman's Creek
- Zip Code
- 94019
- MLS ID
- ML82012692
- APN
- 048-381-370
- Year Built
- 1975
- Stories in Building
- 2
- Possession
- COE
- Data Source
- MLSL
- Origin MLS System
- MLSListings, Inc.
Half Moon Bay High School
Public 9-12 Secondary, Coed
Students: 1001 Distance: 1.2mi
Pilarcitos Alternative High (Continuation) School
Public 9-12 Continuation
Students: 42 Distance: 1.5mi
El Granada Elementary School
Public K-5 Elementary
Students: 409 Distance: 1.5mi
Alvin S. Hatch Elementary School
Public K-5 Elementary
Students: 567 Distance: 1.5mi
La Costa Adult
Public n/a Adult Education
Students: NA Distance: 1.6mi
Manuel F. Cunha Intermediate School
Public 6-8 Middle, Coed
Students: 765 Distance: 1.6mi
- Bed
- 4
- Bath
- 3
- Double Sinks, Full on Ground Floor, Primary - Stall Shower(s), Shower over Tub - 1, Stall Shower - 2+
- Parking
- 2
- Attached Garage
- SQ FT
- 2,430
- SQ FT Source
- Unavailable
- Lot SQ FT
- 7,978.0
- Lot Acres
- 0.18315 Acres
- Kitchen
- Countertop - Tile, Dishwasher, Garbage Disposal, Oven Range - Electric, Refrigerator
- Cooling
- None
- Dining Room
- Dining Area in Living Room
- Disclosures
- NHDS Report
- Family Room
- Kitchen / Family Room Combo
- Flooring
- Carpet, Hardwood, Laminate, Vinyl / Linoleum
- Foundation
- Concrete Perimeter, Raised
- Fire Place
- Wood Burning
- Heating
- Central Forced Air - Gas
- Laundry
- Washer / Dryer
- Possession
- COE
- Fee
- Unavailable
MLS and other Information regarding properties for sale as shown in Theo have been obtained from various sources such as sellers, public records, agents and other third parties. This information may relate to the condition of the property, permitted or unpermitted uses, zoning, square footage, lot size/acreage or other matters affecting value or desirability. Unless otherwise indicated in writing, neither brokers, agents nor Theo have verified, or will verify, such information. If any such information is important to buyer in determining whether to buy, the price to pay or intended use of the property, buyer is urged to conduct their own investigation with qualified professionals, satisfy themselves with respect to that information, and to rely solely on the results of that investigation.
School data provided by GreatSchools. School service boundaries are intended to be used as reference only. To verify enrollment eligibility for a property, contact the school directly.
