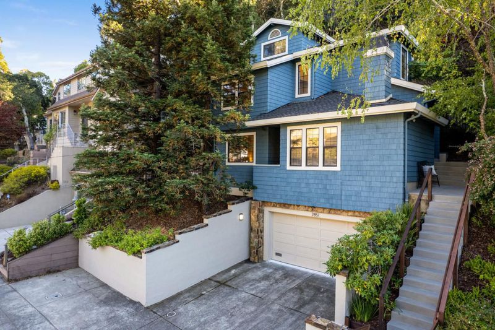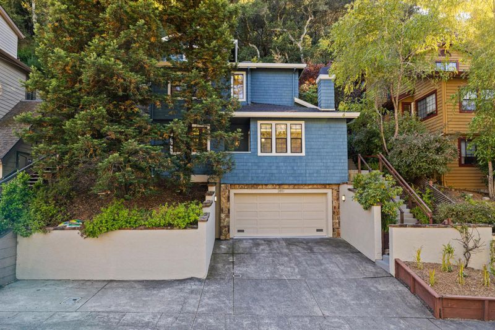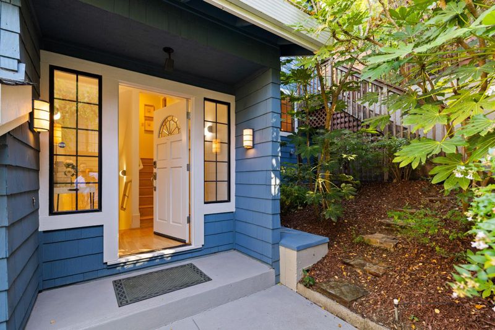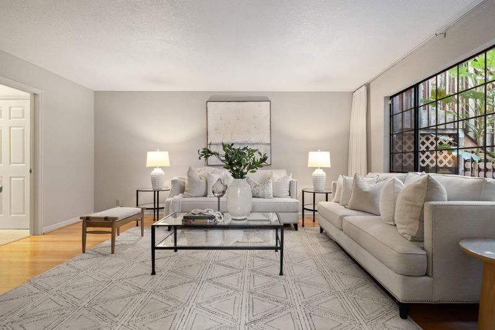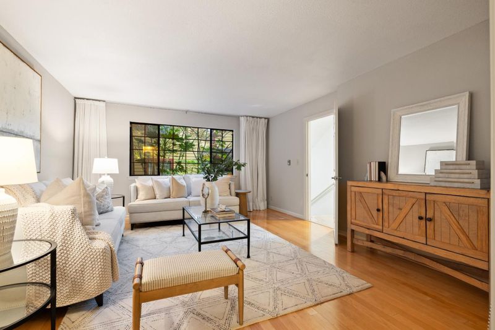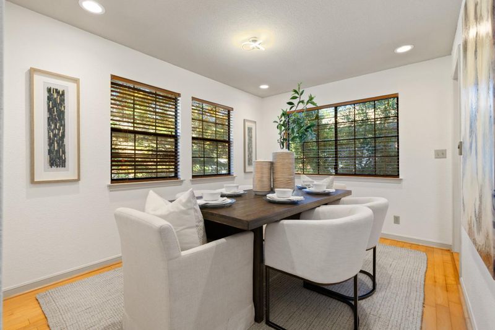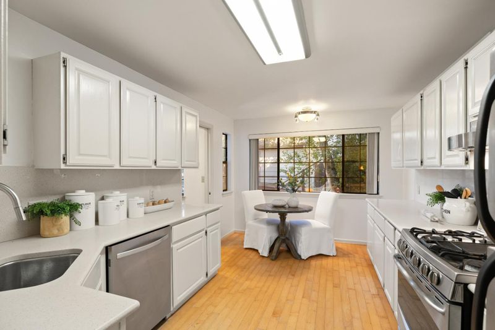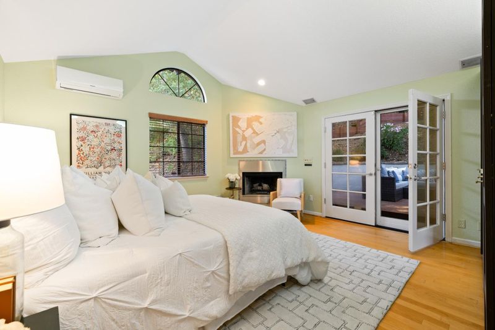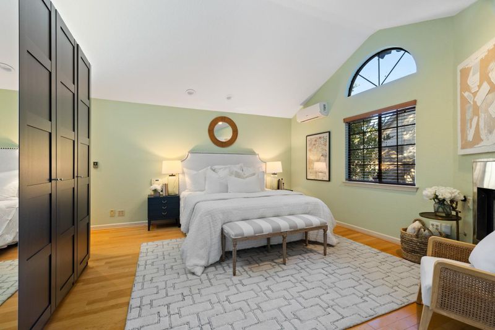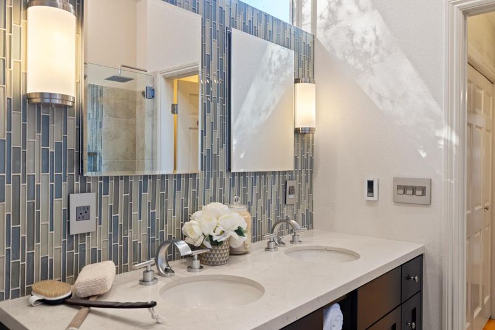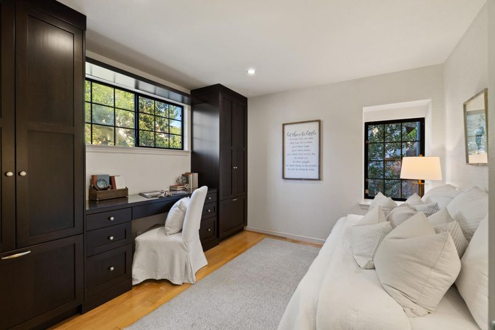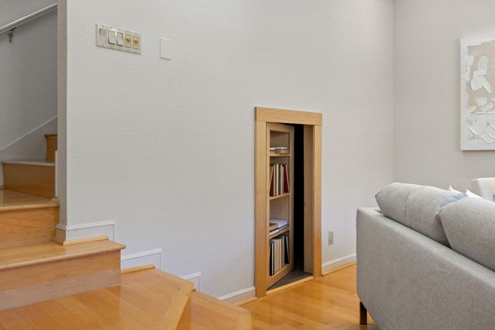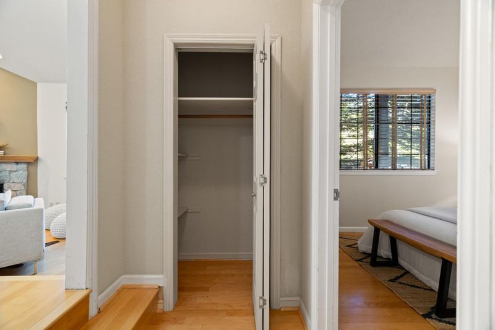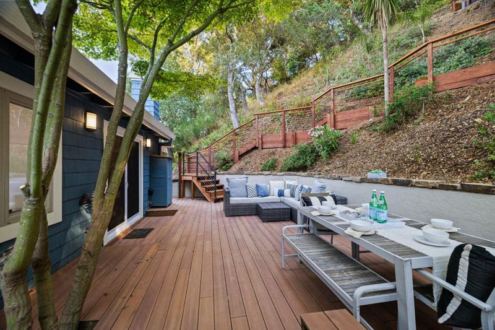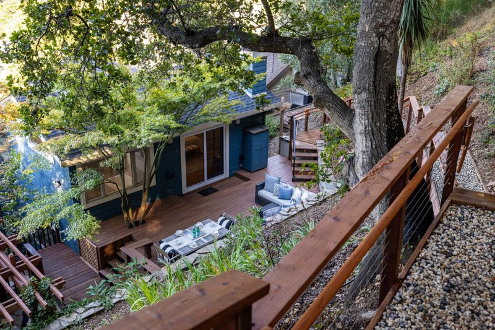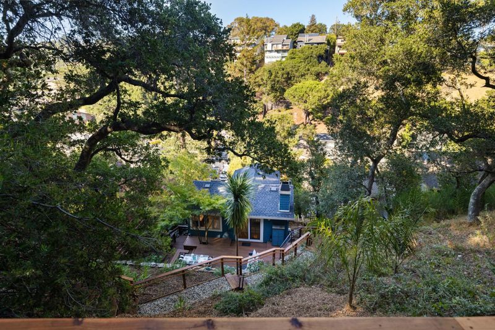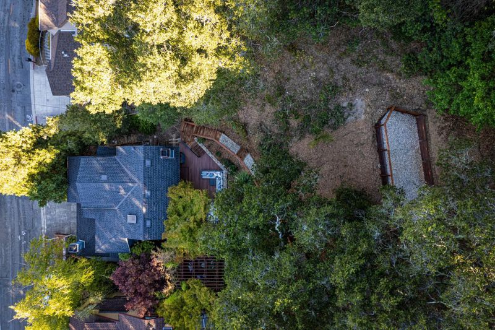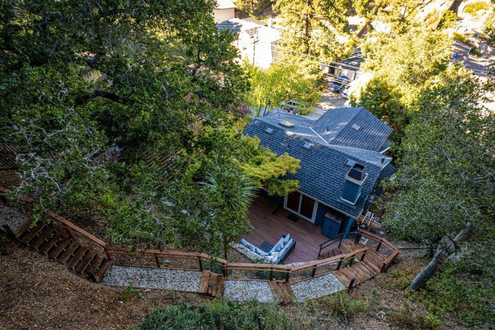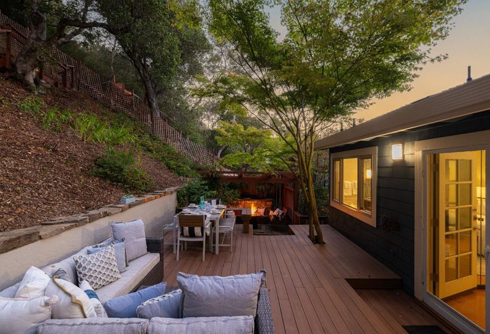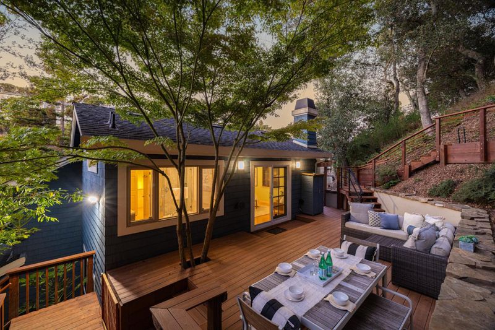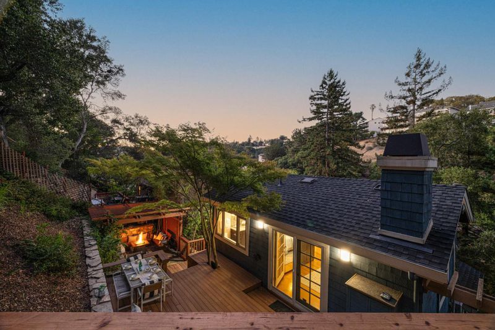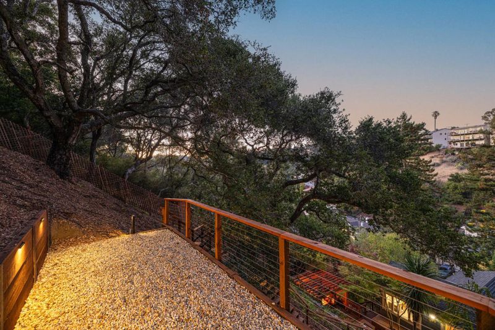
$1,898,000
1,970
SQ FT
$963
SQ/FT
2851 San Juan Boulevard
@ Cipriani - 361 - Haskins Estates Etc., Belmont
- 3 Bed
- 3 (2/1) Bath
- 2 Park
- 1,970 sqft
- BELMONT
-

-
Sat Aug 23, 2:00 pm - 4:00 pm
Stunning and prominently situated home in ideal Belmont Setting.
-
Sun Aug 24, 2:00 pm - 4:00 pm
Stunning and prominently situated home in ideal Belmont Setting.
Proudly positioned within one of Belmont's most sought-after neighborhoods, 2851 San Juan Blvd boasts ideal proximity to top rated schools, and easy access to town, outdoor trails and commuting routes alike. A welcoming and versatile layout invites you to traverse through the interior spaces, which are awash in natural light. The main level consists of a large eat-in kitchen with updated appliances, spacious formal dining room, enormous family room, powder room and laundry room. Upstairs, an expansive primary suite with vaulted ceilings, gas fireplace and AC is serviced by a recently remodeled, spa-like bathroom retreat. A second bedroom upstairs could double as an office while, on the lower level, a formal living room boasts vaulted ceilings and yet another fireplace, as well as a 3rd bedroom and 2nd full bathroom. Outside, verdant views abound with peaceful settings for dining al-fresco, fireside chats or taking in the canyon views from a recently completed view terrace.
- Days on Market
- 2 days
- Current Status
- Active
- Original Price
- $1,898,000
- List Price
- $1,898,000
- On Market Date
- Aug 21, 2025
- Property Type
- Single Family Home
- Area
- 361 - Haskins Estates Etc.
- Zip Code
- 94002
- MLS ID
- ML82018859
- APN
- 043-322-640
- Year Built
- 1990
- Stories in Building
- 3
- Possession
- Unavailable
- Data Source
- MLSL
- Origin MLS System
- MLSListings, Inc.
Gloria Dei Lutheran School
Private PK-8 Elementary, Religious, Coed
Students: 15 Distance: 0.1mi
Serendipity School
Private K-5 Elementary, Coed
Students: 115 Distance: 0.2mi
Cipriani Elementary School
Public K-5 Elementary
Students: 441 Distance: 0.2mi
Ralston Intermediate School
Public 6-8 Middle
Students: 1150 Distance: 0.2mi
Belmont Oaks Academy
Private K-5 Elementary, Coed
Students: 228 Distance: 0.6mi
Alpha Beacon Christian School CLOSED 06-2014
Private PK-12 Combined Elementary And Secondary, Religious, Nonprofit
Students: 80 Distance: 0.7mi
- Bed
- 3
- Bath
- 3 (2/1)
- Parking
- 2
- Attached Garage
- SQ FT
- 1,970
- SQ FT Source
- Unavailable
- Lot SQ FT
- 6,213.0
- Lot Acres
- 0.142631 Acres
- Cooling
- Window / Wall Unit
- Dining Room
- Eat in Kitchen, Formal Dining Room
- Disclosures
- Natural Hazard Disclosure
- Family Room
- Separate Family Room
- Foundation
- Concrete Perimeter
- Fire Place
- Gas Burning, Living Room, Primary Bedroom
- Heating
- Baseboard, Electric
- Laundry
- Washer / Dryer
- Fee
- Unavailable
MLS and other Information regarding properties for sale as shown in Theo have been obtained from various sources such as sellers, public records, agents and other third parties. This information may relate to the condition of the property, permitted or unpermitted uses, zoning, square footage, lot size/acreage or other matters affecting value or desirability. Unless otherwise indicated in writing, neither brokers, agents nor Theo have verified, or will verify, such information. If any such information is important to buyer in determining whether to buy, the price to pay or intended use of the property, buyer is urged to conduct their own investigation with qualified professionals, satisfy themselves with respect to that information, and to rely solely on the results of that investigation.
School data provided by GreatSchools. School service boundaries are intended to be used as reference only. To verify enrollment eligibility for a property, contact the school directly.
