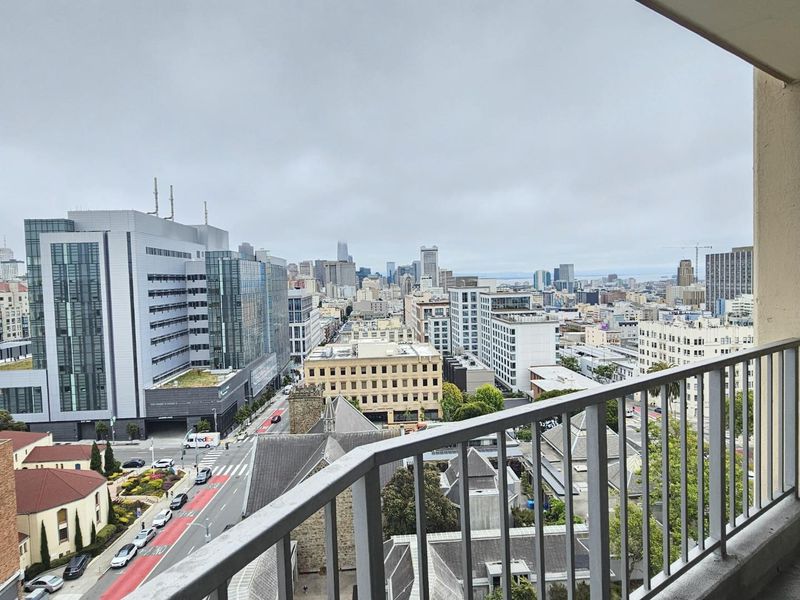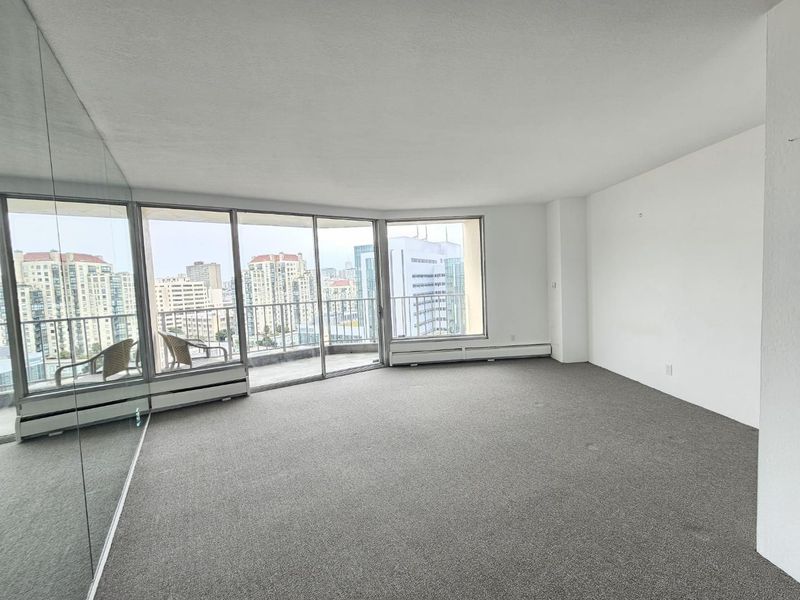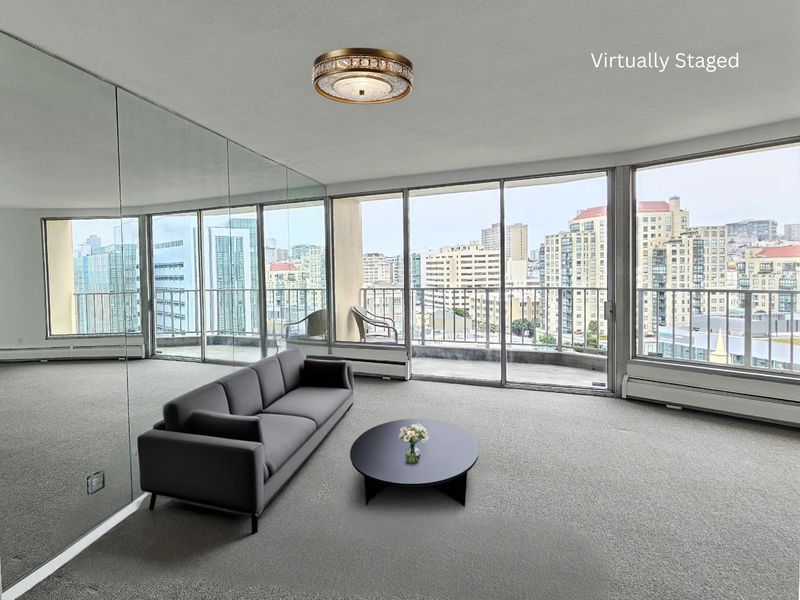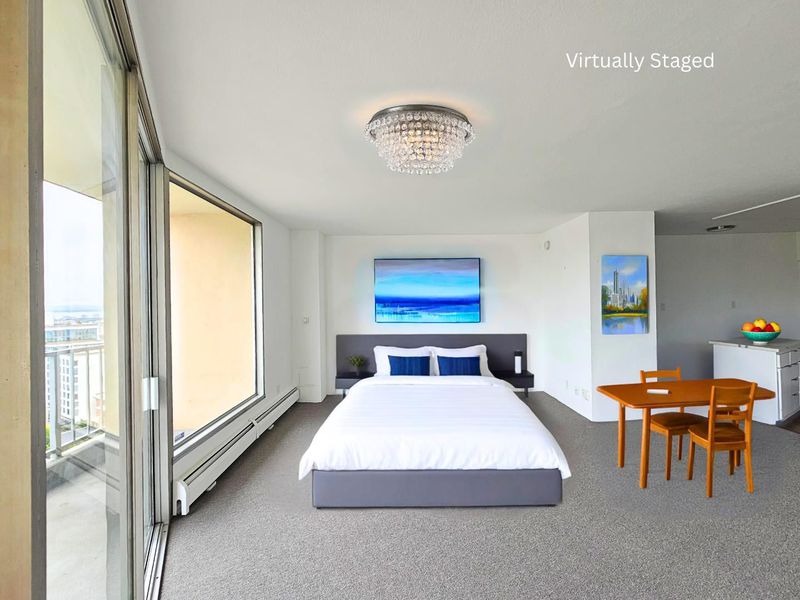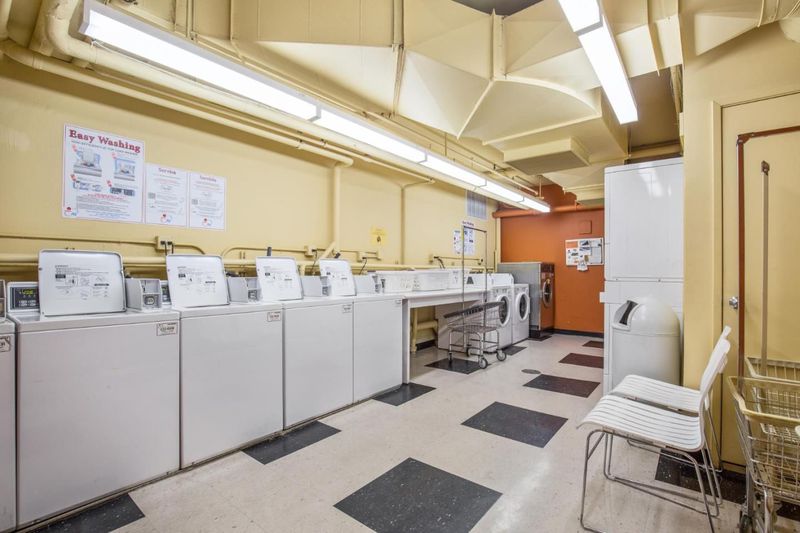
$450,000
550
SQ FT
$818
SQ/FT
1200 Gough Street, #10B
@ Geary - 25200 - 8 - Van Ness/Civic Center, San Francisco
- 1 Bed
- 1 Bath
- 1 Park
- 550 sqft
- SAN FRANCISCO
-

-
Sat Jun 28, 1:00 pm - 4:00 pm
Stylish studio with iconic city views!
-
Sun Jun 29, 2:00 pm - 4:00 pm
Stylish studio with iconic city views!
Stylish Studio with Iconic City Views | Experience elevated urban living in the heart of San Francisco. Expansive windows showcase iconic skyline vistas and flood the space with natural light. A mirrored accent wall enhances the sense of openness and reflects the city's energy throughout. Modern kitchen with stainless steel appliances, quartz countertops, and an island offering extra cabinet space and seating. Walk-in closet. Updated bathroom. Spacious private balcony - ideal for unwinding and enjoying the vibrant city ambiance. Private storage unit and one leased parking space. Amenities include professional concierge service at the front desk, 24/7 security, and convenient package retrieval. Guest parking in the front courtyard; EV charging stations available in the garage. Centrally located with unbeatable access to public transportation, major highways, and vibrant neighborhoods - Japantown, Hayes Valley, and Lower Pacific Heights. Close to Kaiser and California Pacific Medical Centers. Make this sophisticated San Francisco studio your next home!
- Days on Market
- 0 days
- Current Status
- Active
- Original Price
- $450,000
- List Price
- $450,000
- On Market Date
- Jun 26, 2025
- Property Type
- Condominium
- Area
- 25200 - 8 - Van Ness/Civic Center
- Zip Code
- 94109
- MLS ID
- ML82012463
- APN
- 0713-083
- Year Built
- 1966
- Stories in Building
- 1
- Possession
- Unavailable
- Data Source
- MLSL
- Origin MLS System
- MLSListings, Inc.
Montessori House of Children School
Private K-1 Montessori, Elementary, Coed
Students: 110 Distance: 0.1mi
Sacred Heart Cathedral Preparatory
Private 9-12 Secondary, Religious, Nonprofit
Students: 1340 Distance: 0.1mi
Parks (Rosa) Elementary School
Public K-5 Elementary
Students: 476 Distance: 0.3mi
S.F. County Civic Center Secondary
Public 6-12 Opportunity Community
Students: 73 Distance: 0.3mi
Stuart Hall High School
Private 9-12 Secondary, Religious, All Male
Students: 203 Distance: 0.3mi
Tenderloin Community
Public K-5 Elementary
Students: 314 Distance: 0.3mi
- Bed
- 1
- Bath
- 1
- Granite, Shower over Tub - 1, Updated Bath, Other
- Parking
- 1
- Assigned Spaces, Detached Garage, Enclosed, Gate / Door Opener, Guest / Visitor Parking
- SQ FT
- 550
- SQ FT Source
- Unavailable
- Kitchen
- Countertop - Quartz, Dishwasher, Island, Microwave, Oven Range, Refrigerator, Other
- Cooling
- None
- Dining Room
- Dining Area, Dining Bar
- Disclosures
- Natural Hazard Disclosure
- Family Room
- No Family Room
- Flooring
- Vinyl / Linoleum
- Foundation
- Concrete Perimeter
- Heating
- Baseboard
- Laundry
- Community Facility
- * Fee
- $595
- Name
- Cathedral Hill Tower HOA
- *Fee includes
- Common Area Electricity, Door Person, Exterior Painting, Garbage, Heating, Insurance - Common Area, Landscaping / Gardening, Maintenance - Common Area, Maintenance - Exterior, Management Fee, Reserves, Roof, Security Service, Water / Sewer, and Other
MLS and other Information regarding properties for sale as shown in Theo have been obtained from various sources such as sellers, public records, agents and other third parties. This information may relate to the condition of the property, permitted or unpermitted uses, zoning, square footage, lot size/acreage or other matters affecting value or desirability. Unless otherwise indicated in writing, neither brokers, agents nor Theo have verified, or will verify, such information. If any such information is important to buyer in determining whether to buy, the price to pay or intended use of the property, buyer is urged to conduct their own investigation with qualified professionals, satisfy themselves with respect to that information, and to rely solely on the results of that investigation.
School data provided by GreatSchools. School service boundaries are intended to be used as reference only. To verify enrollment eligibility for a property, contact the school directly.

