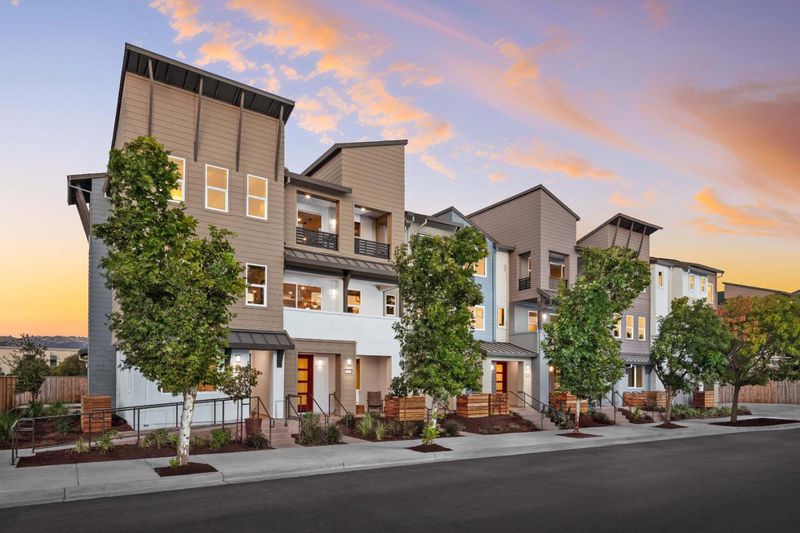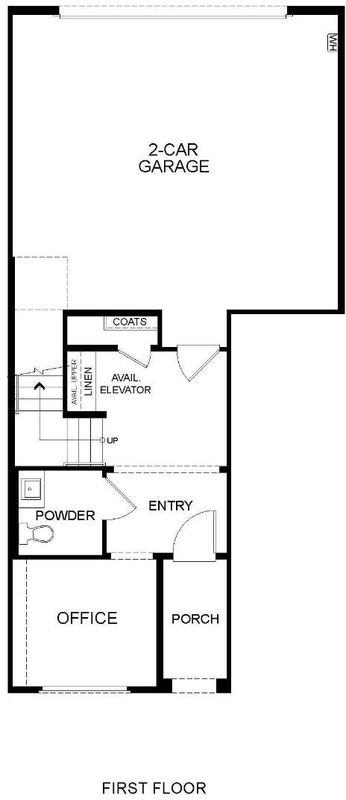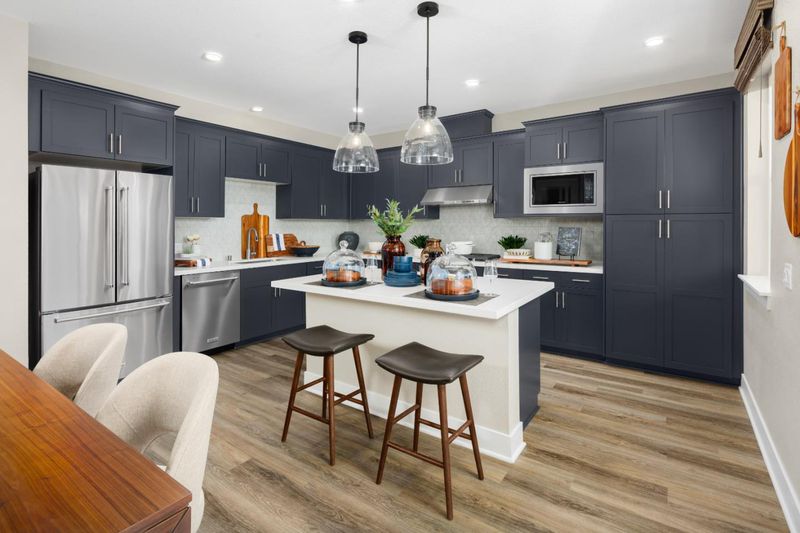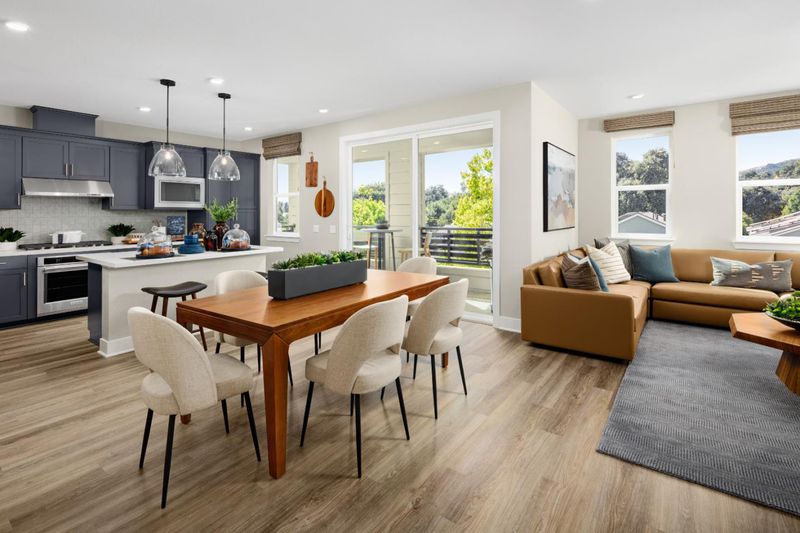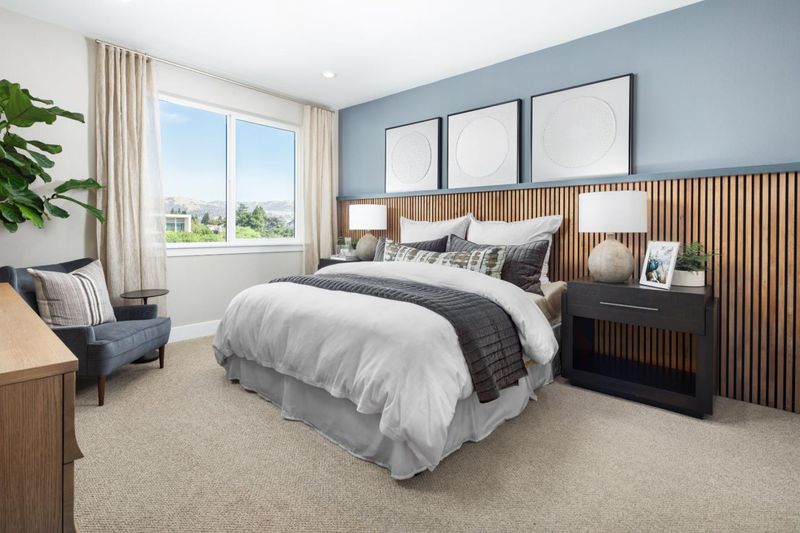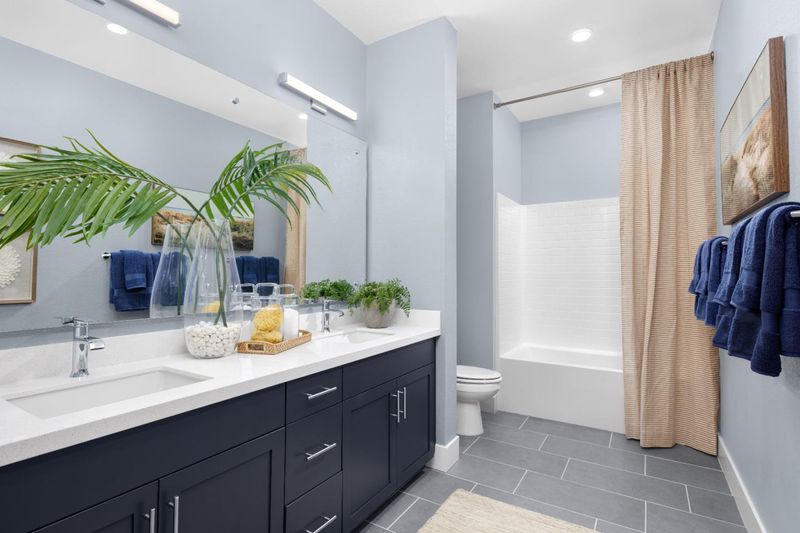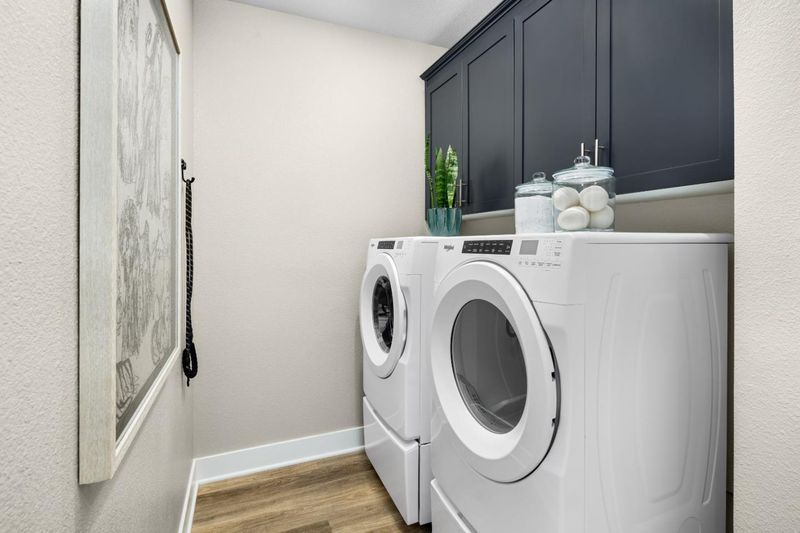
$1,194,990
2,202
SQ FT
$543
SQ/FT
17116 Depot Street
@ 4th & 5th - 1 - Morgan Hill / Gilroy / San Martin, Morgan Hill
- 3 Bed
- 3 (2/1) Bath
- 2 Park
- 2,202 sqft
- MORGAN HILL
-

Discover modern elegance in this 3-bedroom, 2.5-bath home spanning 2,202 sq. ft. of thoughtfully designed space. Featuring striking Denim shaker cabinetry with a Lincoln White island, a custom tile backsplash, and premium KitchenAid stainless steel appliances, the kitchen is both stylish and functional. Enjoy the convenience of a private in-home elevator, a dedicated office for work or study, and upgraded finishes throughout - including custom flooring, designer lighting with dimmers, and a spa-inspired bath with a heavy glass shower door. Furnishings available at an additional price.
- Days on Market
- 4 days
- Current Status
- Active
- Original Price
- $1,194,990
- List Price
- $1,194,990
- On Market Date
- Sep 3, 2025
- Property Type
- Condominium
- Area
- 1 - Morgan Hill / Gilroy / San Martin
- Zip Code
- 95037
- MLS ID
- ML82020124
- APN
- 7261361-A
- Year Built
- 2024
- Stories in Building
- 3
- Possession
- COE
- Data Source
- MLSL
- Origin MLS System
- MLSListings, Inc.
Tutor Time
Private PK-6
Students: NA Distance: 0.5mi
Lewis H. Britton Middle School
Public 6-8 Combined Elementary And Secondary
Students: 773 Distance: 0.6mi
Shadow Mountain Baptist School
Private PK-12 Combined Elementary And Secondary, Religious, Nonprofit
Students: 106 Distance: 0.6mi
St. Catherine Elementary School
Private K-8 Elementary, Religious, Coed
Students: 315 Distance: 0.7mi
P. A. Walsh Elementary School
Public K-5 Elementary, Coed
Students: 417 Distance: 0.7mi
El Toro Elementary School
Public K-5 Elementary
Students: 398 Distance: 0.8mi
- Bed
- 3
- Bath
- 3 (2/1)
- Double Sinks, Half on Ground Floor, Primary - Stall Shower(s), Shower over Tub - 1
- Parking
- 2
- Attached Garage
- SQ FT
- 2,202
- SQ FT Source
- Unavailable
- Kitchen
- Cooktop - Gas, Countertop - Quartz, Dishwasher, Island, Microwave, Oven Range - Built-In, Pantry, Refrigerator
- Cooling
- Central AC
- Dining Room
- Eat in Kitchen
- Disclosures
- Natural Hazard Disclosure
- Family Room
- Kitchen / Family Room Combo
- Flooring
- Vinyl / Linoleum
- Foundation
- Reinforced Concrete
- Heating
- Central Forced Air
- Laundry
- Gas Hookup, Washer / Dryer
- Views
- Hills, Mountains
- Possession
- COE
- Architectural Style
- Contemporary
- * Fee
- $351
- Name
- Landmark
- *Fee includes
- Exterior Painting, Insurance - Common Area, Landscaping / Gardening, Maintenance - Exterior, Maintenance - Road, Maintenance - Unit Yard, and Roof
MLS and other Information regarding properties for sale as shown in Theo have been obtained from various sources such as sellers, public records, agents and other third parties. This information may relate to the condition of the property, permitted or unpermitted uses, zoning, square footage, lot size/acreage or other matters affecting value or desirability. Unless otherwise indicated in writing, neither brokers, agents nor Theo have verified, or will verify, such information. If any such information is important to buyer in determining whether to buy, the price to pay or intended use of the property, buyer is urged to conduct their own investigation with qualified professionals, satisfy themselves with respect to that information, and to rely solely on the results of that investigation.
School data provided by GreatSchools. School service boundaries are intended to be used as reference only. To verify enrollment eligibility for a property, contact the school directly.
