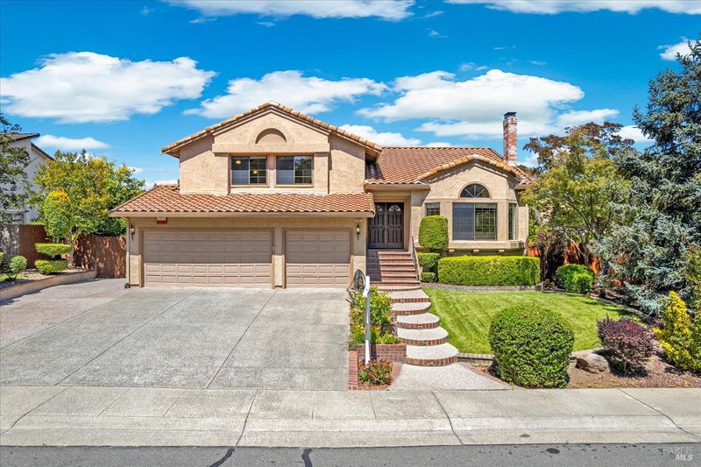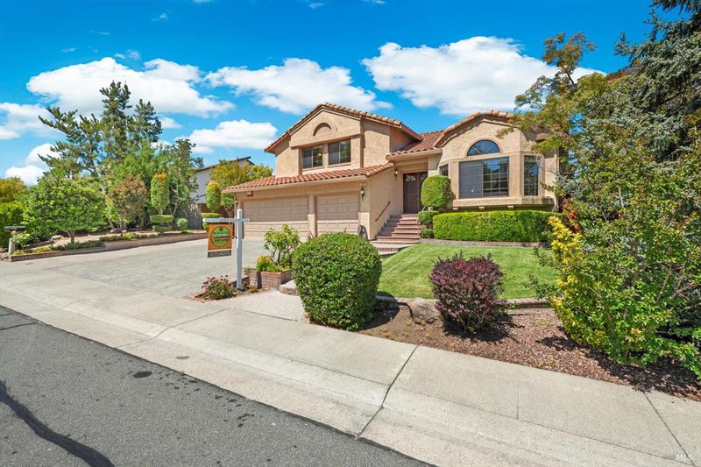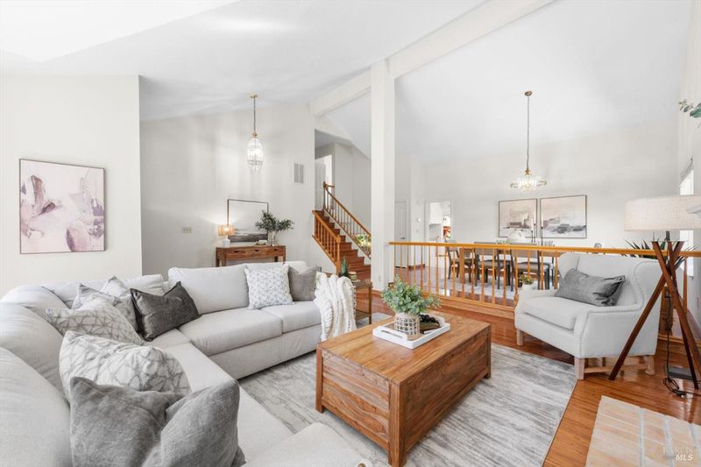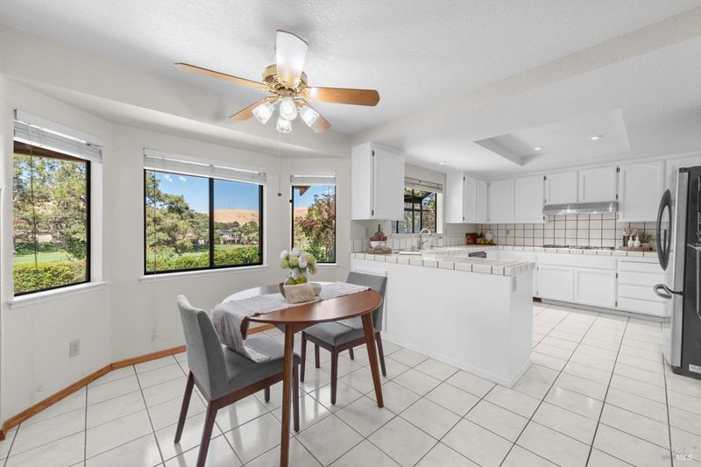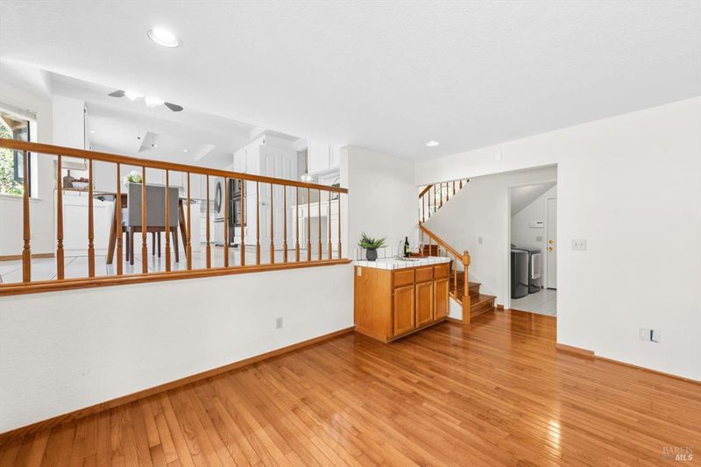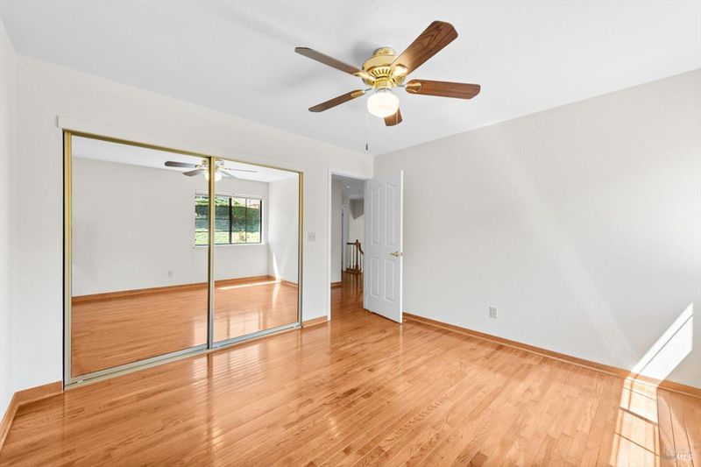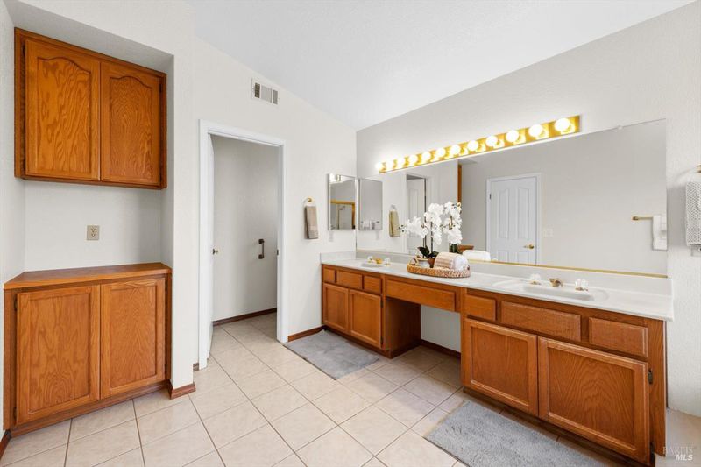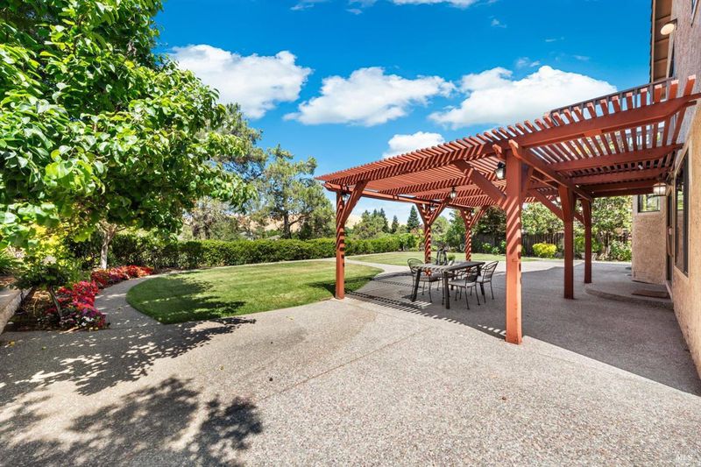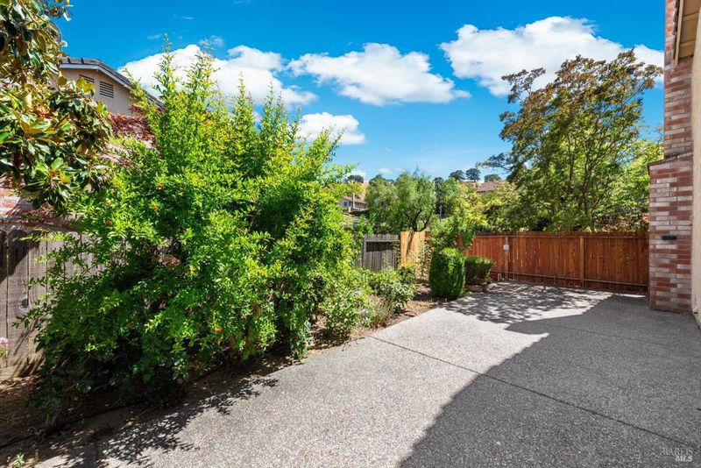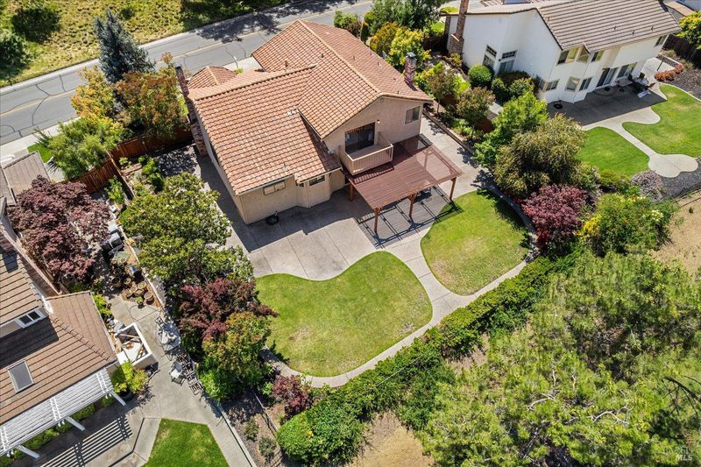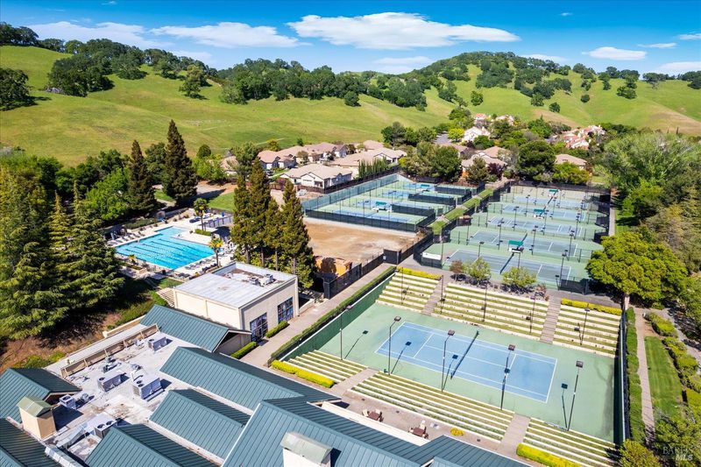
$830,000
2,579
SQ FT
$322
SQ/FT
2741 Seminole Drive
@ Rancho Solano Parkway - Fairfield 3, Fairfield
- 4 Bed
- 3 Bath
- 4 Park
- 2,579 sqft
- Fairfield
-

-
Sun Jun 29, 1:00 pm - 3:00 pm
Nestled within the gated community of Rancho Solano, this charming four-bedroom, three full-bath home offers the perfect blend of elegance, functionality, & stunning outdoor living. Recently refreshed with interior paint & featuring rich hardwood floors, the home is warm, inviting, & move-in ready. The true showstopper is the fully landscaped backyard with golf course views & an entertainer's dream with ample room for both intimate gatherings & large celebrations. Inside, soaring cathedral ceilings & a cozy fireplace create a bright & welcoming atmosphere in the living & dining areas. The kitchen, complete with a sunny breakfast nook, opens to the family room where a second fireplace & seamless access to the backyard enhance the home's livability. Upstairs, the spacious primary bedroom includes a private balcony overlooking the golf course, an ideal spot to sip your morning coffee or tea while watching the sun rise. A downstairs bedroom & full bathroom offer flexibility for multigenerational living, overnight guests, or a dedicated home office. With a three-car garage & an extended driveway providing additional parking, this home is as practical as it is beautiful. Don't miss your opportunity to experience the lifestyle that Rancho Solano has to offer.
- Days on Market
- 0 days
- Current Status
- Active
- Original Price
- $830,000
- List Price
- $830,000
- On Market Date
- Jun 27, 2025
- Property Type
- Single Family Residence
- Area
- Fairfield 3
- Zip Code
- 94534
- MLS ID
- 325059329
- APN
- 0151-581-070
- Year Built
- 1989
- Stories in Building
- Unavailable
- Possession
- Close Of Escrow
- Data Source
- BAREIS
- Origin MLS System
B. Gale Wilson Elementary School
Public K-8 Elementary, Yr Round
Students: 899 Distance: 1.0mi
K. I. Jones Elementary School
Public K-5 Elementary
Students: 729 Distance: 1.5mi
Division of Unaccompanied Children's Services (Ducs) School
Public 7-12
Students: 13 Distance: 1.6mi
Harvest Valley School
Private K-12 Combined Elementary And Secondary, Coed
Students: NA Distance: 1.7mi
Kindercare Learning Centers
Private K Coed
Students: 115 Distance: 1.8mi
Rolling Hills Elementary School
Public K-5 Elementary
Students: 577 Distance: 1.9mi
- Bed
- 4
- Bath
- 3
- Double Sinks, Shower Stall(s), Soaking Tub
- Parking
- 4
- Attached, Garage Door Opener, Interior Access
- SQ FT
- 2,579
- SQ FT Source
- Assessor Auto-Fill
- Lot SQ FT
- 10,010.0
- Lot Acres
- 0.2298 Acres
- Kitchen
- Breakfast Area
- Cooling
- Ceiling Fan(s), Central
- Dining Room
- Dining/Living Combo
- Family Room
- View
- Living Room
- Cathedral/Vaulted
- Flooring
- Tile, Wood
- Fire Place
- Family Room, Gas Starter, Living Room, Wood Burning
- Heating
- Central, Fireplace(s)
- Laundry
- Inside Room
- Upper Level
- Bedroom(s), Full Bath(s), Primary Bedroom
- Main Level
- Dining Room, Family Room, Kitchen, Living Room, Street Entrance
- Views
- Golf Course, Hills
- Possession
- Close Of Escrow
- Architectural Style
- Contemporary
- * Fee
- $210
- Name
- First Service Residential
- Phone
- (925) 701-3382
- *Fee includes
- Common Areas, Management, Security, Other, and See Remarks
MLS and other Information regarding properties for sale as shown in Theo have been obtained from various sources such as sellers, public records, agents and other third parties. This information may relate to the condition of the property, permitted or unpermitted uses, zoning, square footage, lot size/acreage or other matters affecting value or desirability. Unless otherwise indicated in writing, neither brokers, agents nor Theo have verified, or will verify, such information. If any such information is important to buyer in determining whether to buy, the price to pay or intended use of the property, buyer is urged to conduct their own investigation with qualified professionals, satisfy themselves with respect to that information, and to rely solely on the results of that investigation.
School data provided by GreatSchools. School service boundaries are intended to be used as reference only. To verify enrollment eligibility for a property, contact the school directly.
