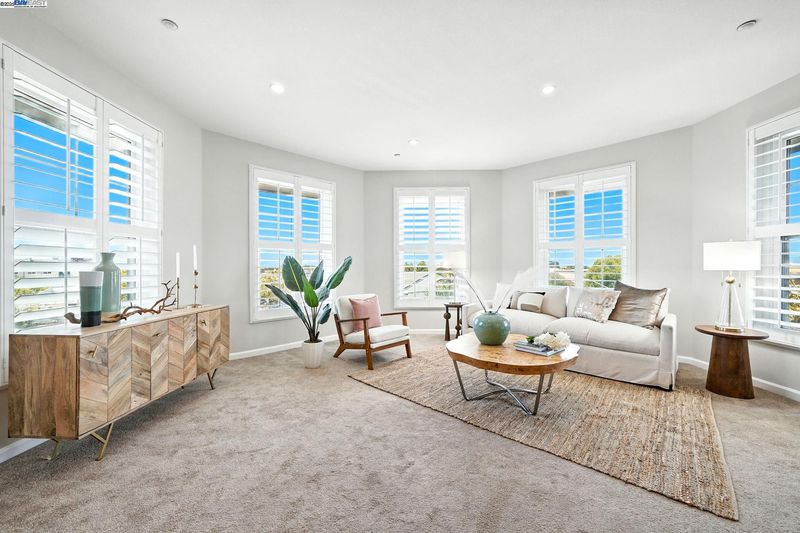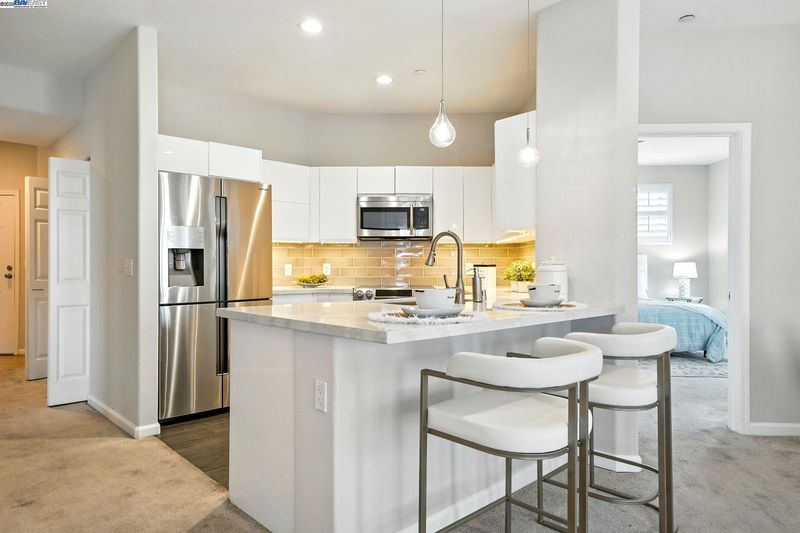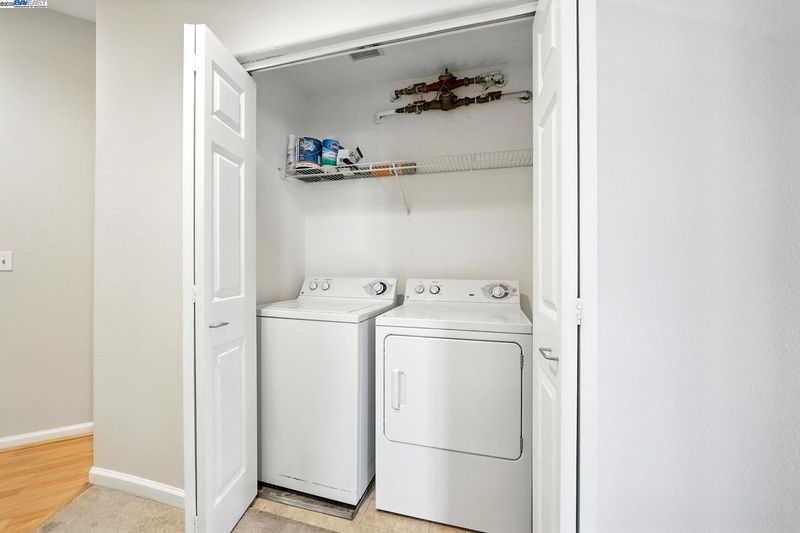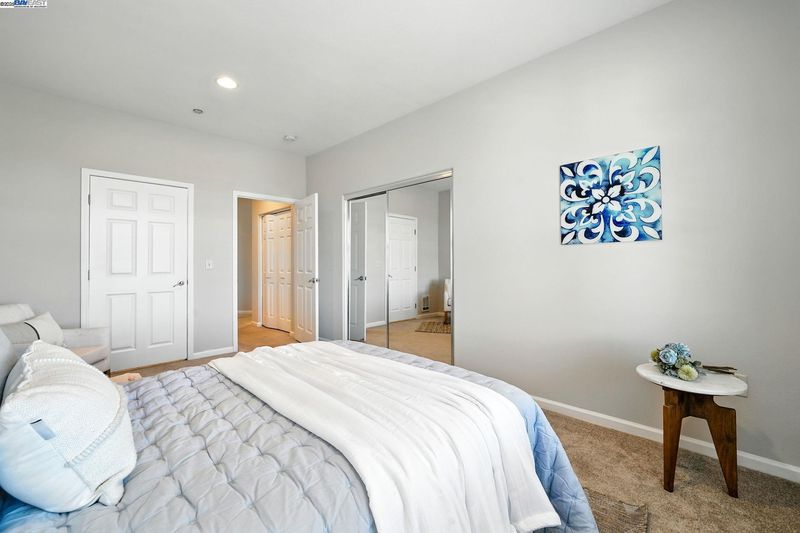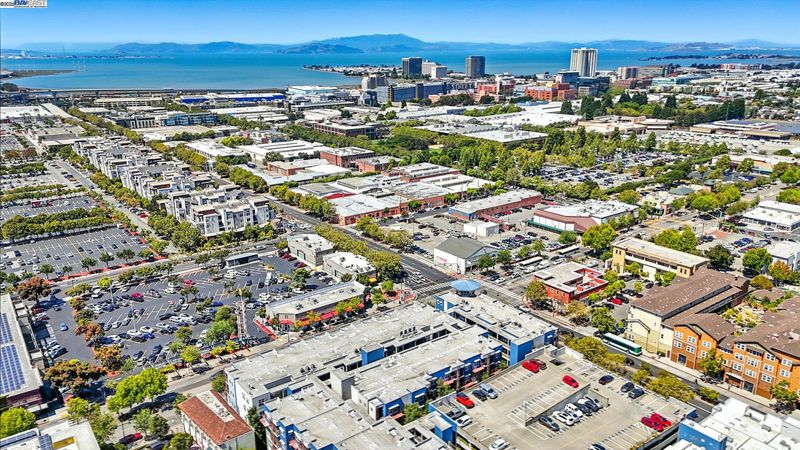
$749,000
1,311
SQ FT
$571
SQ/FT
1121 40Th St, #1401
@ Adeline - Emeryville
- 2 Bed
- 2 Bath
- 2 Park
- 1,311 sqft
- Emeryville
-

Penthouse Luxury in Emeryville – A rare top-floor corner residence offering 1,311 sq. ft. of refined living with just one adjoining wall. The elegant kitchen showcases granite countertops, stainless steel appliances, and a dishwasher, opening to expansive living and dining areas framed by sweeping views of the San Francisco skyline. The primary suite features double closets and a spa-inspired bath with a jetted tub, while the second bedroom and full bath provide excellent versatility. Additional highlights include in-unit laundry, two secured parking spaces, and triple-pane windows for comfort and quiet. Built in 2005, the Andante community offers desirable amenities such as a fitness center and heated spa. With a 95 Walk Score®, cafés, dining, and shopping are steps away, and nearby BART, the Emery-Go-Round shuttle, and major freeways place the best of the Bay Area within easy reach. An exceptional opportunity to own a penthouse retreat in the heart of the East Bay.
- Current Status
- New
- Original Price
- $749,000
- List Price
- $749,000
- On Market Date
- Aug 22, 2025
- Property Type
- Condominium
- D/N/S
- Emeryville
- Zip Code
- 94608
- MLS ID
- 41109067
- APN
- 4915491
- Year Built
- 2005
- Stories in Building
- Unavailable
- Possession
- Close Of Escrow
- Data Source
- MAXEBRDI
- Origin MLS System
- BAY EAST
East Bay German International School
Private K-8 Elementary, Coed
Students: 100 Distance: 0.2mi
North Oakland Community Charter School
Charter K-8 Elementary, Coed
Students: 172 Distance: 0.2mi
Emery Secondary School
Public 9-12 Secondary
Students: 183 Distance: 0.4mi
Oakland Military Institute, College Preparatory Academy
Charter 6-12 Secondary
Students: 743 Distance: 0.4mi
Anna Yates Elementary School
Public K-8 Elementary
Students: 534 Distance: 0.5mi
St. Martin De Porres
Private K-8 Elementary, Religious, Coed
Students: 187 Distance: 0.5mi
- Bed
- 2
- Bath
- 2
- Parking
- 2
- Assigned, Space Per Unit - 2
- SQ FT
- 1,311
- SQ FT Source
- Public Records
- Lot SQ FT
- 5,065.0
- Lot Acres
- 0.12 Acres
- Pool Info
- None
- Kitchen
- Dishwasher, Microwave, Refrigerator, Stone Counters
- Cooling
- None
- Disclosures
- Other - Call/See Agent
- Entry Level
- 4
- Exterior Details
- No Yard
- Flooring
- Vinyl, Carpet
- Foundation
- Fire Place
- None
- Heating
- Individual Rm Controls, Wall Furnace
- Laundry
- Dryer, Washer, In Unit
- Main Level
- Main Entry
- Views
- Bay, Downtown, City
- Possession
- Close Of Escrow
- Architectural Style
- Contemporary
- Construction Status
- Existing
- Additional Miscellaneous Features
- No Yard
- Location
- Zero Lot Line
- Pets
- Yes
- Roof
- Unknown
- Fee
- $930
MLS and other Information regarding properties for sale as shown in Theo have been obtained from various sources such as sellers, public records, agents and other third parties. This information may relate to the condition of the property, permitted or unpermitted uses, zoning, square footage, lot size/acreage or other matters affecting value or desirability. Unless otherwise indicated in writing, neither brokers, agents nor Theo have verified, or will verify, such information. If any such information is important to buyer in determining whether to buy, the price to pay or intended use of the property, buyer is urged to conduct their own investigation with qualified professionals, satisfy themselves with respect to that information, and to rely solely on the results of that investigation.
School data provided by GreatSchools. School service boundaries are intended to be used as reference only. To verify enrollment eligibility for a property, contact the school directly.
