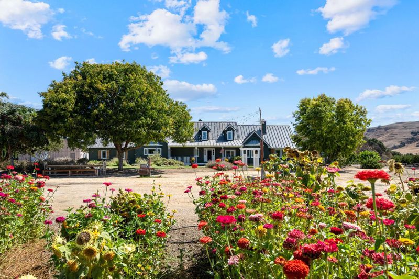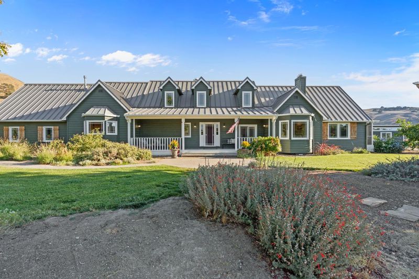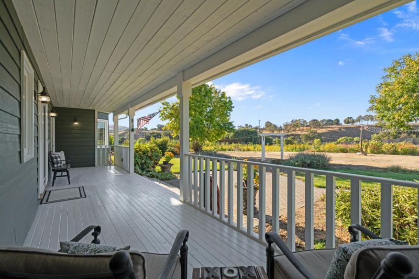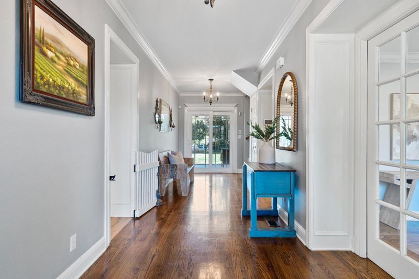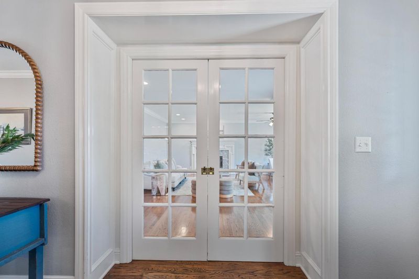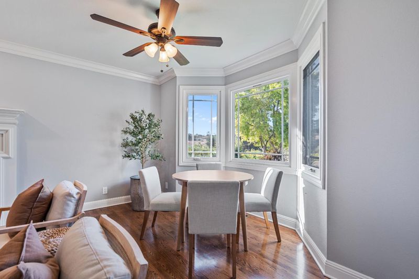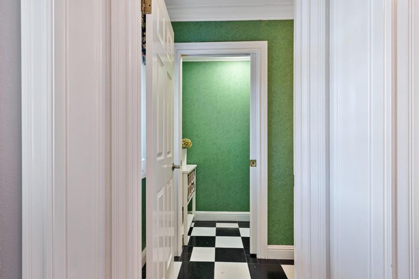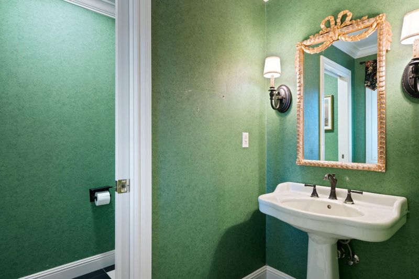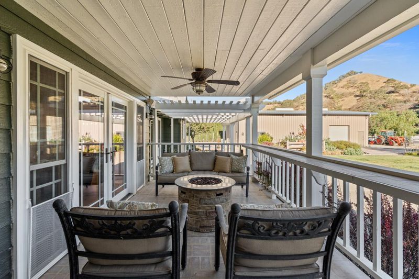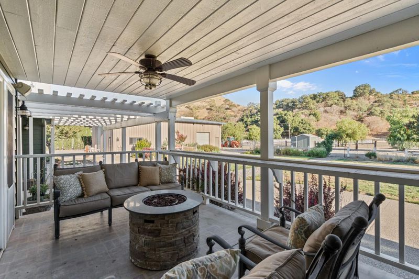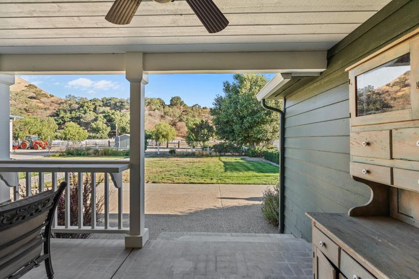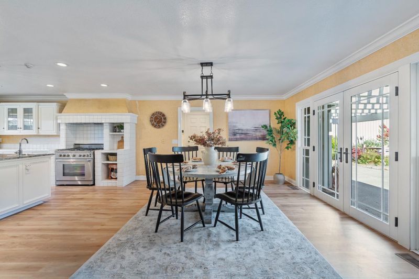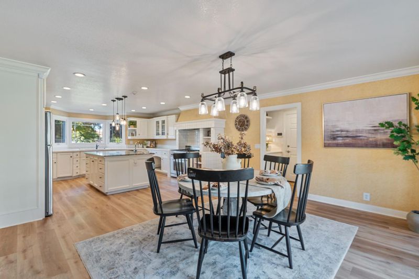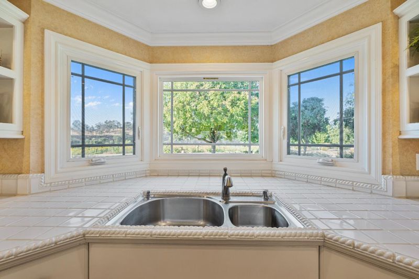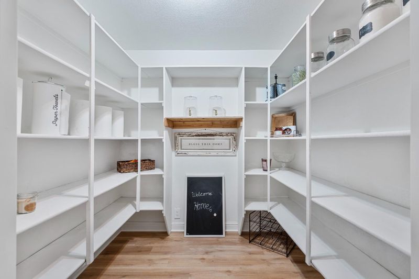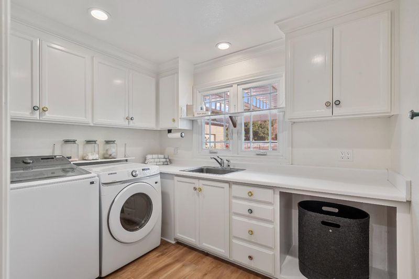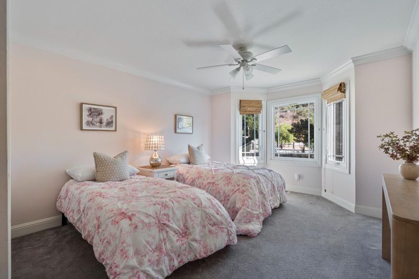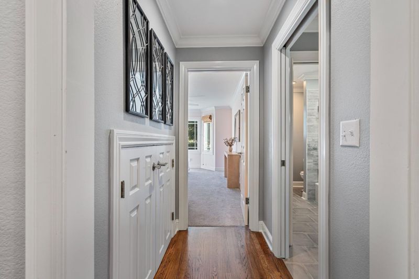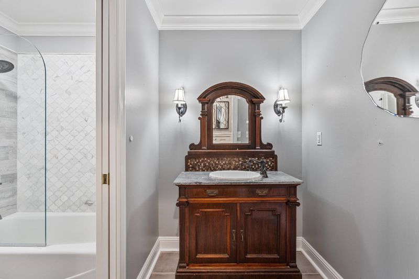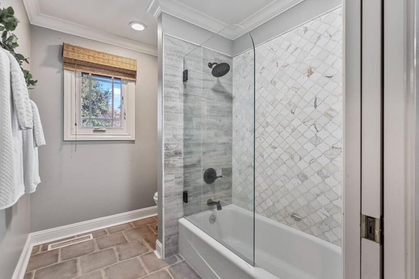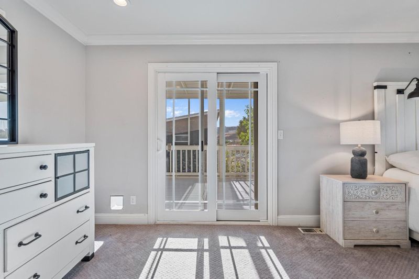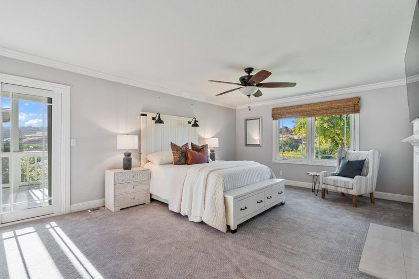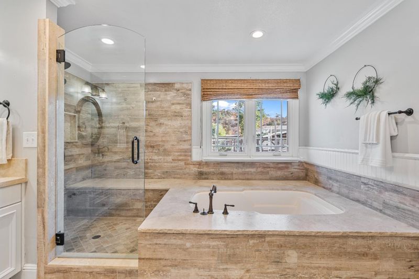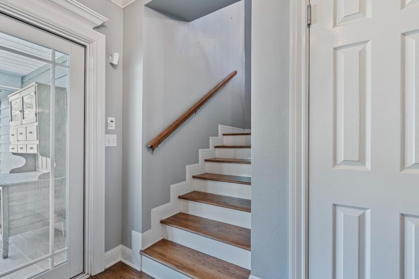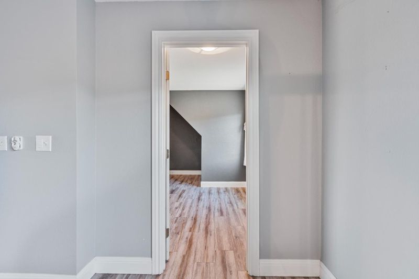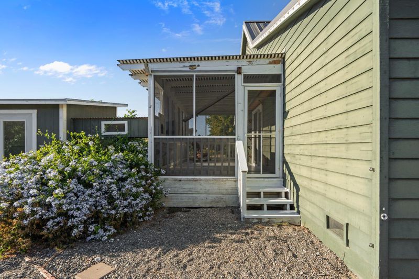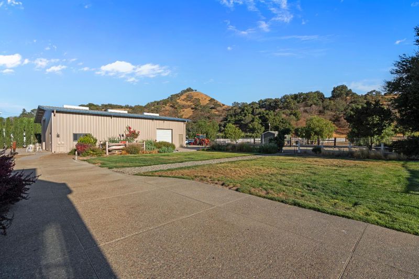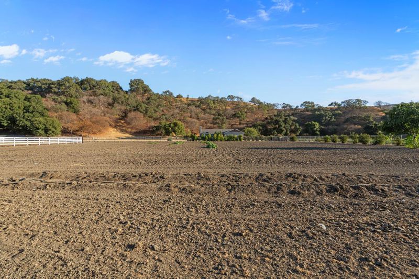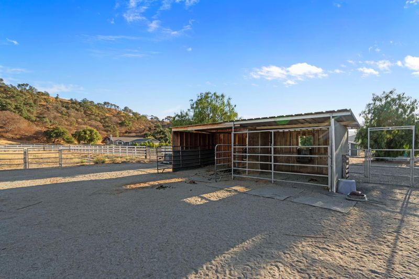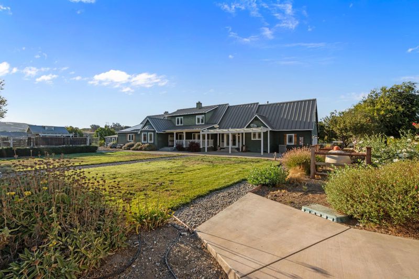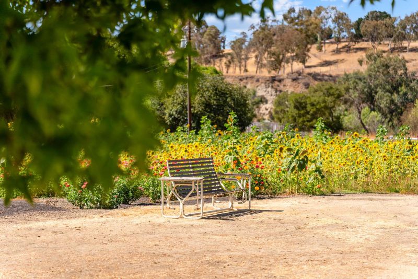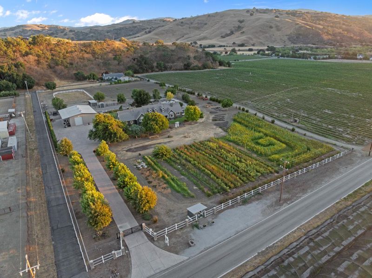
$1,800,000
3,600
SQ FT
$500
SQ/FT
6840 Southside Road
@ Highway 25 - 182 - Hollister, Hollister
- 3 Bed
- 3 (2/1) Bath
- 2 Park
- 3,600 sqft
- HOLLISTER
-

-
Sat Aug 23, 2:00 pm - 4:00 pm
-
Sun Aug 24, 11:00 am - 2:00 pm
Nestled in the peaceful Tres Pinos Valley, just under two miles from Highway 25, this versatile property blends charm, function, and country living in the heart of San Benito County. The three-bedroom, two-and-a-half-bath home features wood and carpet flooring, Milgard windows, a formal living room, and a spacious kitchen with a six-burner Dacor cooktop and walk-in pantry. The primary suite is a true retreat with a fireplace, updated bath, and private screened-in porch, while covered porches at both the front and back invite you to relax and take in the view of the perennial flower garden and aromas of the large French lavender garden. Perfect for entertaining, the home offers welcoming spaces inside and out. The property also includes mature apple, pear, lemon, cherry, and walnut trees, planter boxes, a sunflower maze, farmstand, and horse pasture. A 40x60 Butler metal shop provides an office, RV hook-up, automatic roll-up doors, and pass-through access. Additional amenities include paddocks with shelters, hay barns, cross ties and wash rack, a she-shed, two chicken coops, dog kennel, surround sound, alarm system, and a custom automatic gate. Theres even room for a future arena, ideal for equestrian use, hobby farming, or enjoying the country lifestyle.
- Days on Market
- 2 days
- Current Status
- Active
- Original Price
- $1,800,000
- List Price
- $1,800,000
- On Market Date
- Aug 20, 2025
- Property Type
- Single Family Home
- Area
- 182 - Hollister
- Zip Code
- 95023
- MLS ID
- ML82018625
- APN
- 025-410-004-000
- Year Built
- 1989
- Stories in Building
- 2
- Possession
- Unavailable
- Data Source
- MLSL
- Origin MLS System
- MLSListings, Inc.
Tres Pinos Elementary School
Public K-8 Elementary
Students: 108 Distance: 1.4mi
Southside Elementary School
Public K-8 Elementary
Students: 213 Distance: 1.5mi
Tres Pinos Christian
Private 1-12 Religious, Coed
Students: NA Distance: 1.8mi
Pinnacles Community School
Public 8-12
Students: 13 Distance: 2.8mi
Cerra Vista Elementary School
Public K-5 Elementary
Students: 631 Distance: 3.0mi
Calvary Christian
Private K-12 Combined Elementary And Secondary, Religious, Coed
Students: 37 Distance: 3.3mi
- Bed
- 3
- Bath
- 3 (2/1)
- Double Sinks, Granite, Shower and Tub, Updated Bath, Full on Ground Floor, Half on Ground Floor, Primary - Oversized Tub, Primary - Stall Shower(s)
- Parking
- 2
- Attached Garage
- SQ FT
- 3,600
- SQ FT Source
- Unavailable
- Lot SQ FT
- 217,800.0
- Lot Acres
- 5.0 Acres
- Kitchen
- 220 Volt Outlet, Countertop - Granite, Countertop - Synthetic, Dishwasher, Exhaust Fan, Garbage Disposal, Hood Over Range, Hookups - Gas, Island, Oven - Built-In, Oven Range - Electric, Pantry
- Cooling
- Central AC
- Dining Room
- Dining Area in Family Room
- Disclosures
- NHDS Report
- Family Room
- Kitchen / Family Room Combo
- Flooring
- Carpet, Tile, Wood
- Foundation
- Concrete Perimeter
- Fire Place
- Living Room, Primary Bedroom
- Heating
- Central Forced Air
- Laundry
- Electricity Hookup (220V), Tub / Sink, In Utility Room
- Views
- Hills, Pasture
- Fee
- Unavailable
MLS and other Information regarding properties for sale as shown in Theo have been obtained from various sources such as sellers, public records, agents and other third parties. This information may relate to the condition of the property, permitted or unpermitted uses, zoning, square footage, lot size/acreage or other matters affecting value or desirability. Unless otherwise indicated in writing, neither brokers, agents nor Theo have verified, or will verify, such information. If any such information is important to buyer in determining whether to buy, the price to pay or intended use of the property, buyer is urged to conduct their own investigation with qualified professionals, satisfy themselves with respect to that information, and to rely solely on the results of that investigation.
School data provided by GreatSchools. School service boundaries are intended to be used as reference only. To verify enrollment eligibility for a property, contact the school directly.
