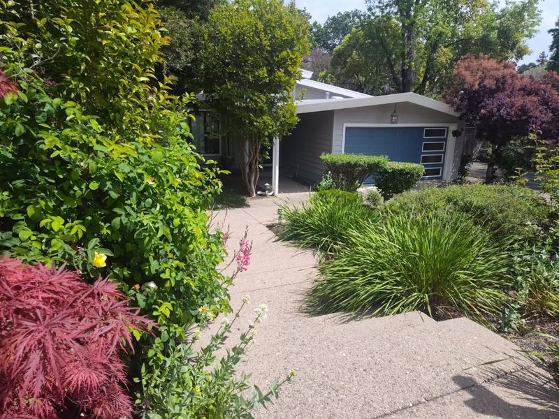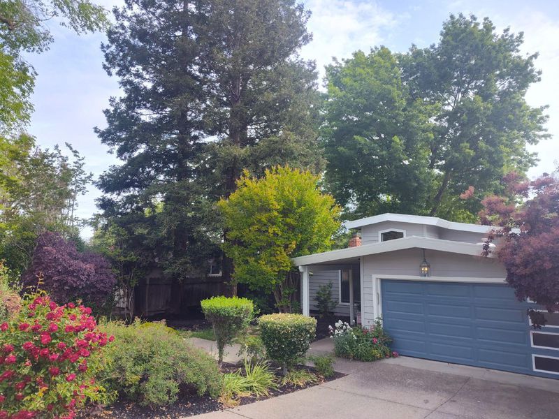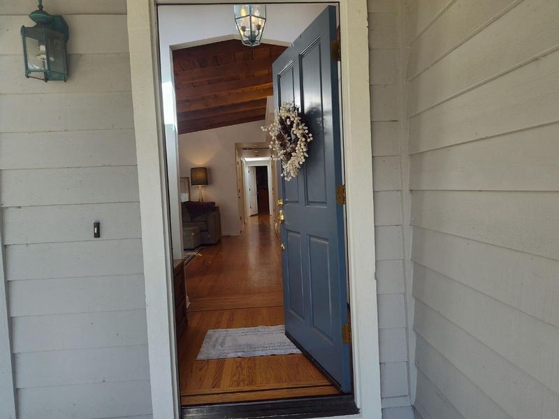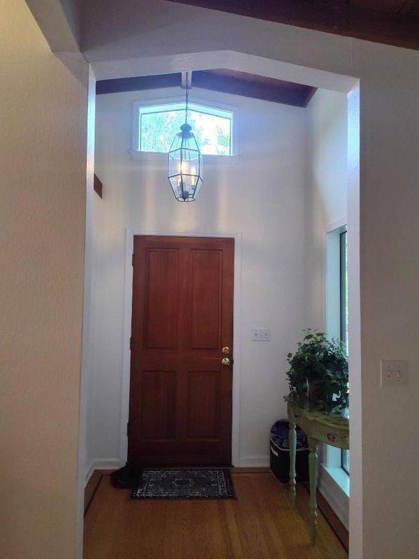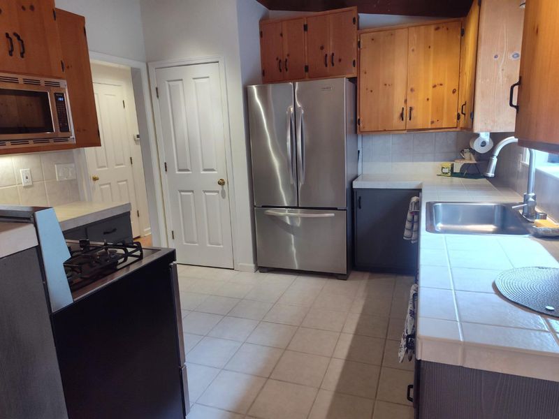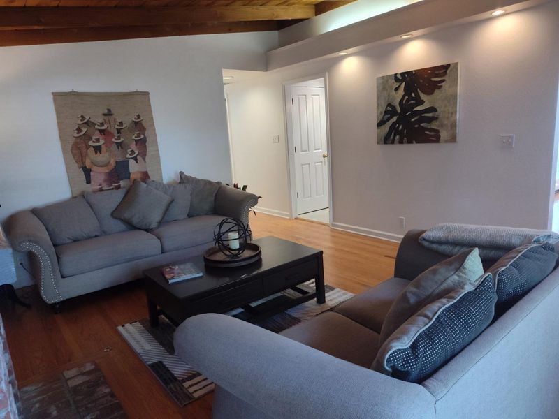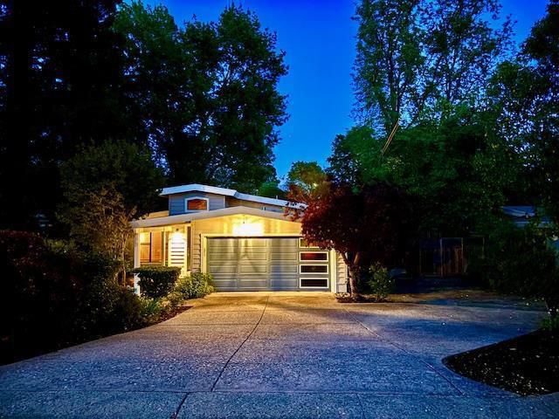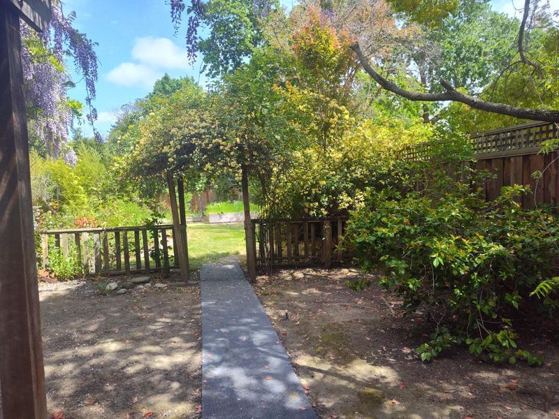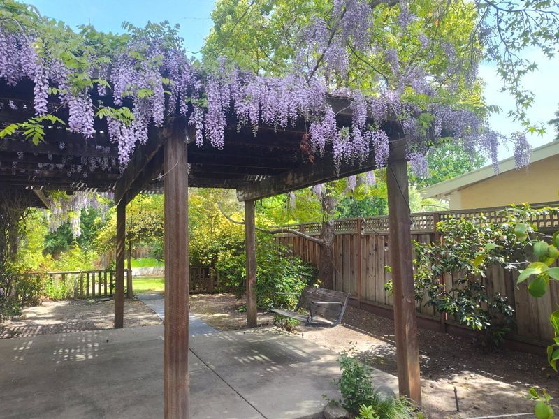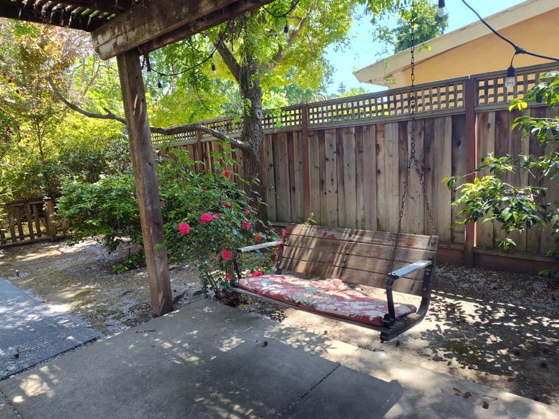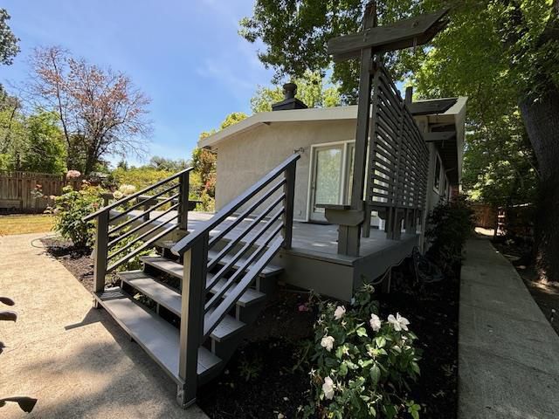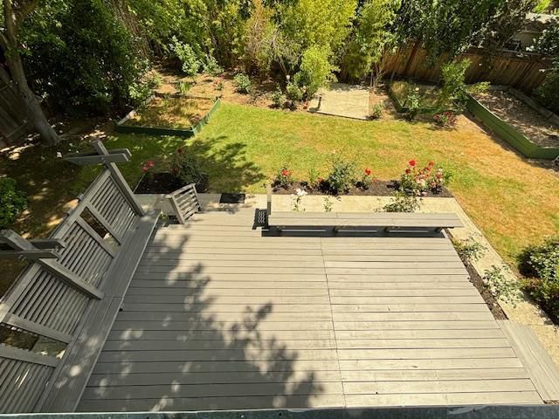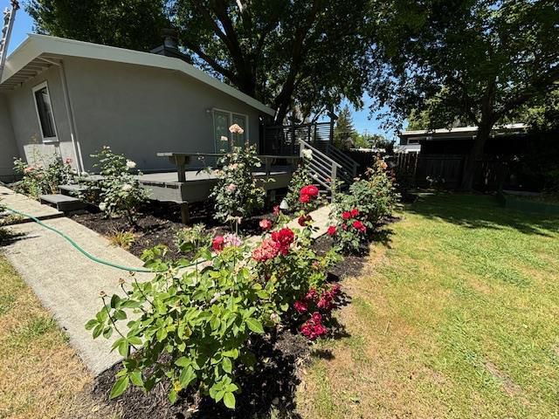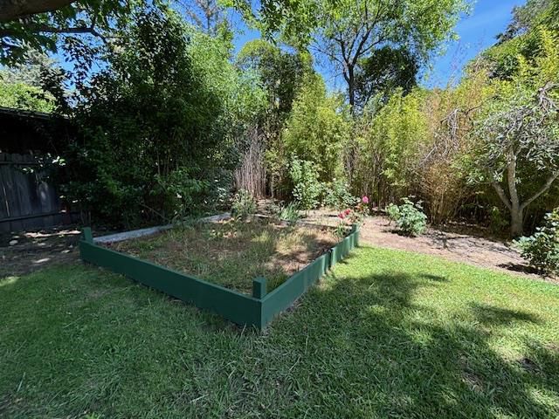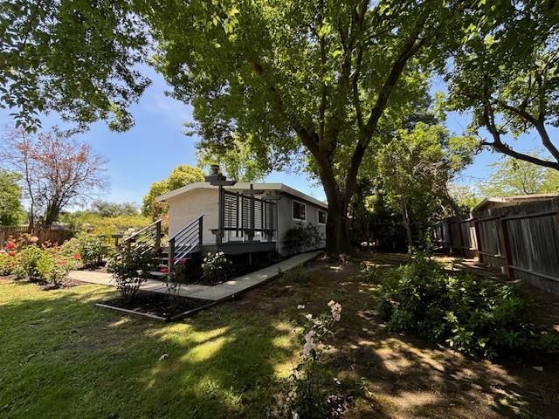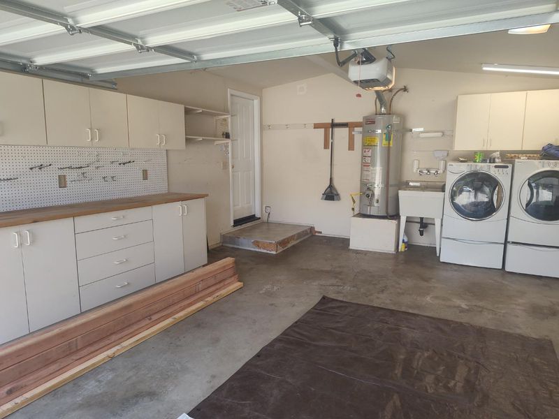
$1,365,000
1,666
SQ FT
$819
SQ/FT
136 Lorie Court
@ San Luis Road - 4900 - Walnut Creek, Walnut Creek
- 4 Bed
- 3 Bath
- 5 Park
- 1,666 sqft
- WALNUT CREEK
-

Fresh Air ,Cascading color ,blooming roses, Birds sing as nature surrounds this Mid-Century Modern single-story home updated/remodeled in 1990. Move-in ready, 4 bed,3 bath, 2 brick fireplaces. The kitchen has open-beam ceiling, custom lighting, and bay window It boasts a high-end six-burner stainless steel gas cooktop, an electric oven, new s.s deep sink, ample countertops,/ cabinetry, pantry. An arched trellis leads you to a romantic swing and shade-covered patio adorned with wisteria. Entertain family & friends in spacious patio & BBQ area adjoining the dining room.The prime bedroom/ fireplace, ensuite bath, and glass doors to a deck and hot tub area. Relax, AC & calming red trees provide privacy and clean air. Large ~13,600 lot room for a play area, potential to expand or go up. Sun for raised beds organic gardening Shed/ ~ 440 sqft 2-car garage built-in storage cabinets, workbench, w/d, hook-ups,laundry sink.Abundant parking area for multi-generational family, RV, boat, or EV, add a charger. Quiet, established neighborhood: Sprouts,Lunardi's, and designer shops. Acalanes HS, Lindsay Wildlife, Briones Park, walk, hike, bike, 8 min,John Muir Health, Walnut Creek Medical Center and Kaiser are 7-min, #680, 24, San Fran 30 Min, Bart Station 6 min,Downtown Walnut creek 1.7 mi
- Days on Market
- 2 days
- Current Status
- Active
- Original Price
- $1,365,000
- List Price
- $1,365,000
- On Market Date
- Aug 19, 2025
- Property Type
- Single Family Home
- Area
- 4900 - Walnut Creek
- Zip Code
- 94597
- MLS ID
- ML82016217
- APN
- 171-282-004-0
- Year Built
- 1955
- Stories in Building
- 1
- Possession
- Unavailable
- Data Source
- MLSL
- Origin MLS System
- MLSListings, Inc.
Buena Vista Elementary School
Public K-5 Elementary
Students: 462 Distance: 0.3mi
Walnut Creek Christian Academy
Private PK-8 Elementary, Religious, Coed
Students: 270 Distance: 0.4mi
S.T.A.R.S. School
Private K-3 Preschool Early Childhood Center, Elementary, Coed
Students: NA Distance: 0.5mi
Contra Costa Christian Schools
Private PK-12 Combined Elementary And Secondary, Religious, Coed
Students: 300 Distance: 0.6mi
Palmer School For Boys And Girls
Private K-8 Elementary, Coed
Students: 386 Distance: 0.7mi
Futures Academy - Walnut Creek
Private 6-12 Coed
Students: 60 Distance: 0.9mi
- Bed
- 4
- Bath
- 3
- Parking
- 5
- Attached Garage
- SQ FT
- 1,666
- SQ FT Source
- Unavailable
- Lot SQ FT
- 13,600.0
- Lot Acres
- 0.312213 Acres
- Kitchen
- Cooktop - Gas, Oven - Electric, Pantry
- Cooling
- Central AC
- Dining Room
- Dining Area
- Disclosures
- None
- Family Room
- Other
- Flooring
- Hardwood, Tile
- Foundation
- Raised
- Fire Place
- Living Room, Primary Bedroom
- Heating
- Forced Air
- Laundry
- In Garage, Outside, Tub / Sink
- Fee
- Unavailable
MLS and other Information regarding properties for sale as shown in Theo have been obtained from various sources such as sellers, public records, agents and other third parties. This information may relate to the condition of the property, permitted or unpermitted uses, zoning, square footage, lot size/acreage or other matters affecting value or desirability. Unless otherwise indicated in writing, neither brokers, agents nor Theo have verified, or will verify, such information. If any such information is important to buyer in determining whether to buy, the price to pay or intended use of the property, buyer is urged to conduct their own investigation with qualified professionals, satisfy themselves with respect to that information, and to rely solely on the results of that investigation.
School data provided by GreatSchools. School service boundaries are intended to be used as reference only. To verify enrollment eligibility for a property, contact the school directly.
