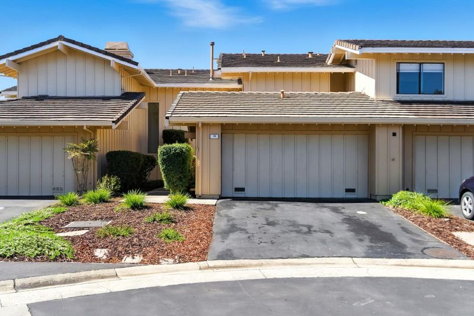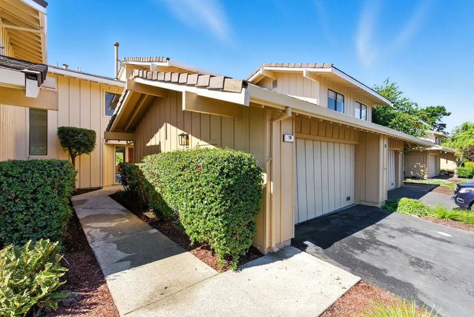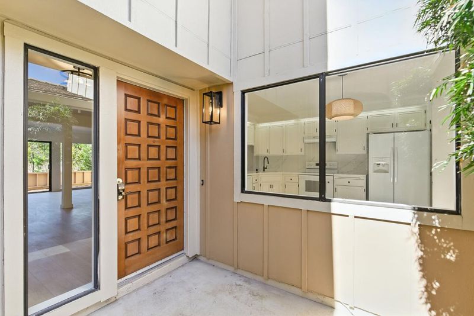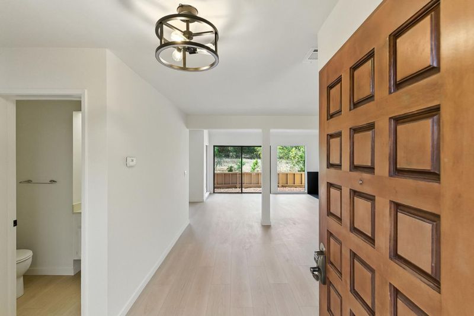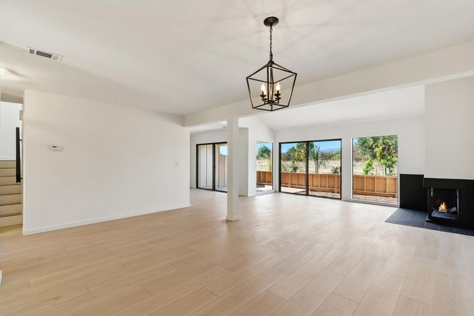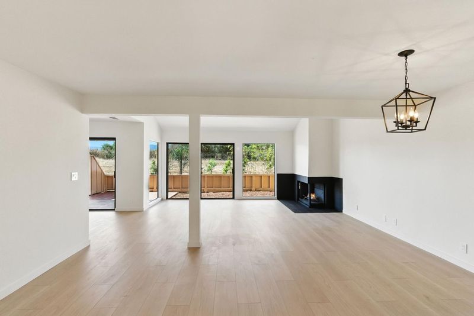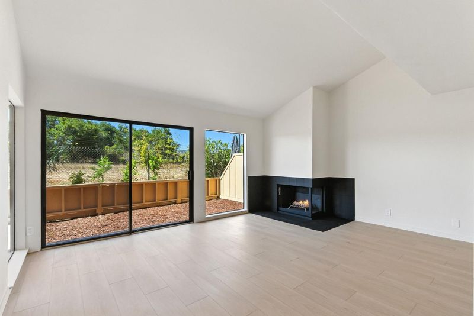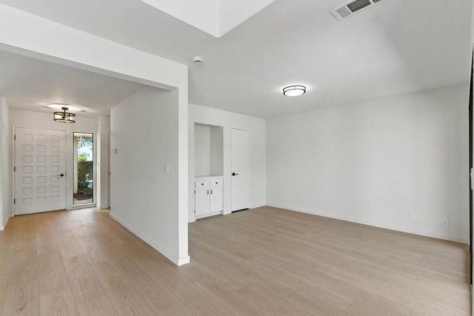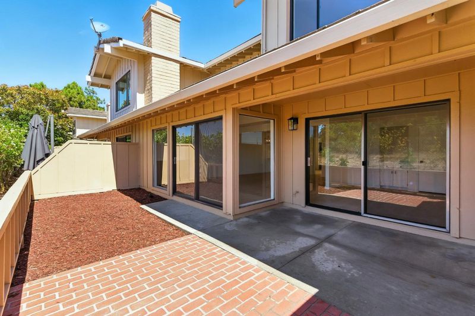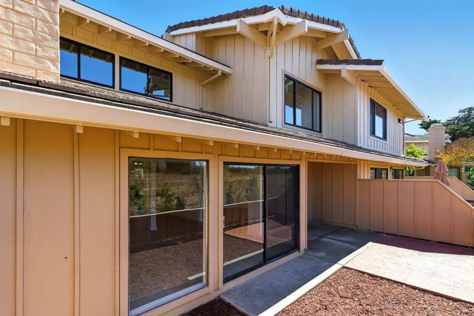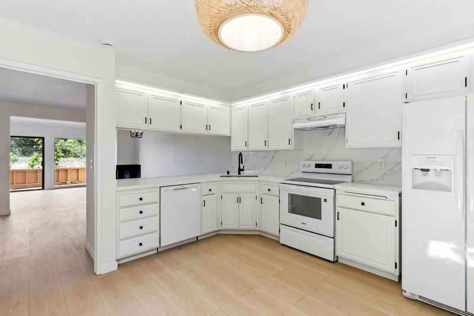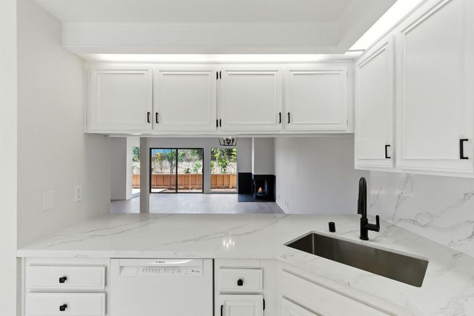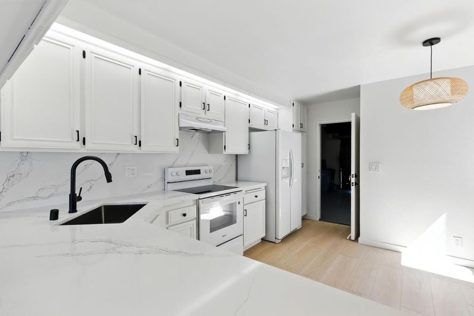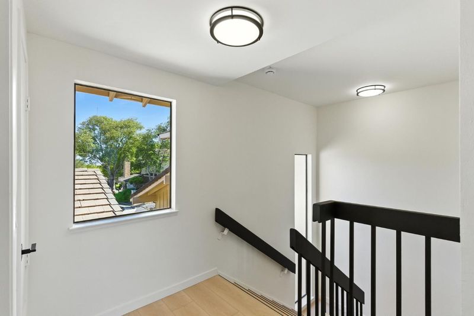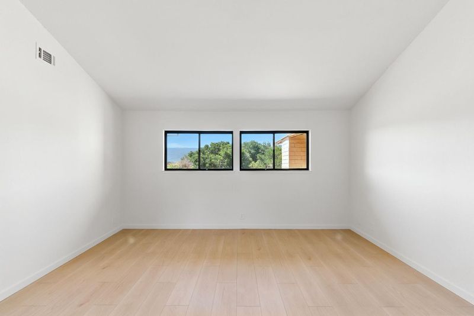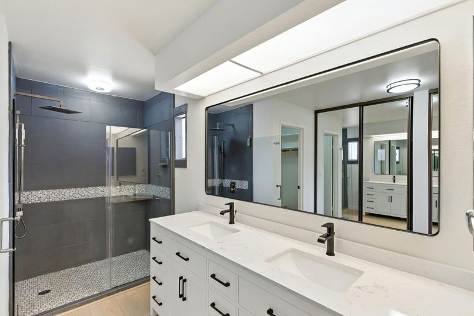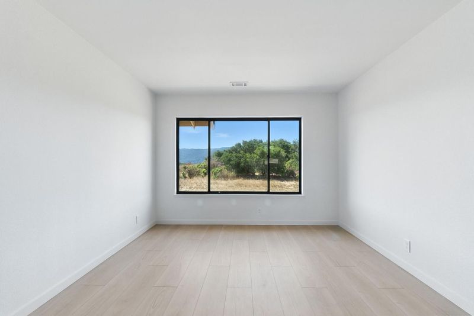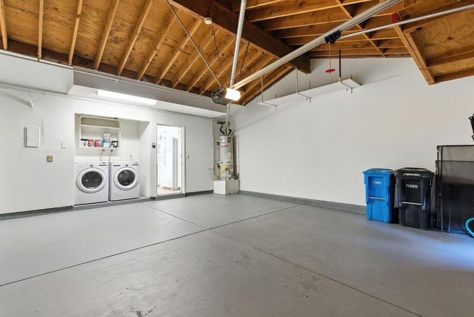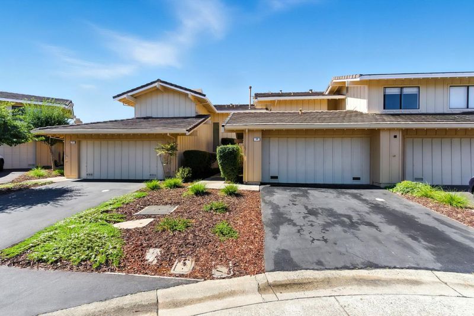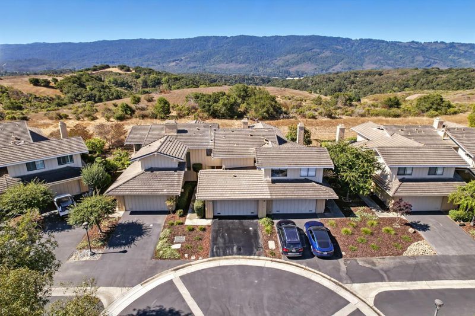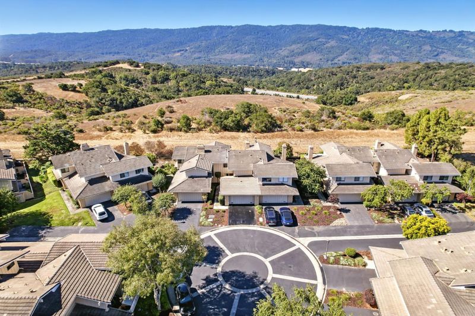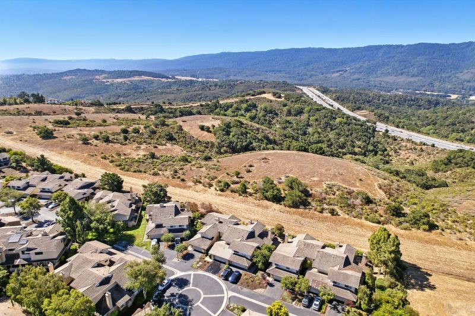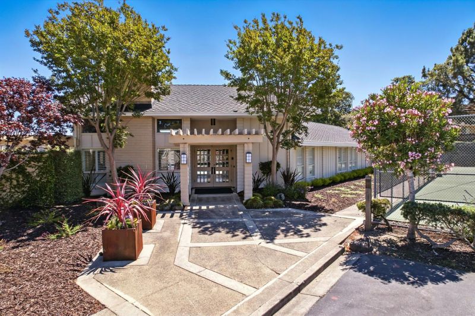
$1,488,000
1,793
SQ FT
$830
SQ/FT
10 Azalea Lane
@ Crestview Dr. - 351 - Beverly Terrace Etc., San Carlos
- 2 Bed
- 3 (2/1) Bath
- 4 Park
- 1,793 sqft
- SAN CARLOS
-

-
Sat Aug 23, 1:00 pm - 4:00 pm
Don't miss this updated townhome and all it has to offer!
-
Sun Aug 24, 1:00 pm - 4:00 pm
Don't miss this updated townhome and all it has to offer!
Welcome to 10 Azalea Ln in Crestview Estates, located on a quiet cul-de-sac in the scenic hills of San Carlos.This nicely updated 2-bedroom + den, 2.5-bath townhome located in the sought-after Crestview Estates community, is ideal for those seeking tranquility with easy access to urban amenities. Step inside to discover a spacious open living and dining area featuring vaulted ceilings, a cozy fireplace, and seamless access to a private west-facing patio perfect for entertaining or enjoying serene views of the surrounding open space. A versatile den/office overlooks the backyard, offering a quiet space for work or relaxation. The refreshed kitchen features new quartz countertops, a new electric range, and a new dishwasher. Upstairs, you'll find 2 ensuite bedrooms, each with ample closet space, hillside views, and natural light. Additional highlights include, attached two-car garage , access to community amenities: pool, spa, clubhouse, tennis courts, and playground, proximity to top-rated schools, downtown San Carlos for shopping and dining, and major commute routes (Hwy 280 & 92) , nearby parks, hiking/biking trails, and technology campuses . Whether you're enjoying the vibrant local dining scene or escaping into nature, this townhome offers the best of both worlds.
- Days on Market
- 2 days
- Current Status
- Active
- Original Price
- $1,488,000
- List Price
- $1,488,000
- On Market Date
- Aug 21, 2025
- Property Type
- Townhouse
- Area
- 351 - Beverly Terrace Etc.
- Zip Code
- 94070
- MLS ID
- ML82017302
- APN
- 111-350-330
- Year Built
- 1979
- Stories in Building
- 2
- Possession
- COE
- Data Source
- MLSL
- Origin MLS System
- MLSListings, Inc.
Heather Elementary School
Charter K-4 Elementary
Students: 400 Distance: 1.1mi
Carlmont High School
Public 9-12 Secondary
Students: 2216 Distance: 1.1mi
San Carlos Charter Learning Center
Charter K-8 Elementary
Students: 385 Distance: 1.2mi
Tierra Linda Middle School
Charter 5-8 Middle
Students: 701 Distance: 1.2mi
Immaculate Heart Of Mary School
Private K-8 Elementary, Religious, Coed
Students: 266 Distance: 1.3mi
Belmont Oaks Academy
Private K-5 Elementary, Coed
Students: 228 Distance: 1.3mi
- Bed
- 2
- Bath
- 3 (2/1)
- Double Sinks, Half on Ground Floor, Primary - Stall Shower(s), Shower and Tub
- Parking
- 4
- Attached Garage
- SQ FT
- 1,793
- SQ FT Source
- Unavailable
- Pool Info
- Community Facility
- Kitchen
- 220 Volt Outlet, Countertop - Quartz, Dishwasher, Exhaust Fan, Hood Over Range, Microwave, Oven Range - Electric, Refrigerator
- Cooling
- None
- Dining Room
- Dining Area, Eat in Kitchen
- Disclosures
- Natural Hazard Disclosure
- Family Room
- Kitchen / Family Room Combo
- Flooring
- Vinyl / Linoleum
- Foundation
- Concrete Perimeter
- Fire Place
- Family Room, Wood Burning
- Heating
- Central Forced Air
- Laundry
- In Garage, Washer / Dryer
- Views
- Hills
- Possession
- COE
- * Fee
- $715
- Name
- Crestview Park
- Phone
- (408) 217-2882
- *Fee includes
- Decks, Exterior Painting, Landscaping / Gardening, Maintenance - Common Area, Maintenance - Exterior, Maintenance - Road, Management Fee, Pool, Spa, or Tennis, Recreation Facility, Roof, and Unit Coverage Insurance
MLS and other Information regarding properties for sale as shown in Theo have been obtained from various sources such as sellers, public records, agents and other third parties. This information may relate to the condition of the property, permitted or unpermitted uses, zoning, square footage, lot size/acreage or other matters affecting value or desirability. Unless otherwise indicated in writing, neither brokers, agents nor Theo have verified, or will verify, such information. If any such information is important to buyer in determining whether to buy, the price to pay or intended use of the property, buyer is urged to conduct their own investigation with qualified professionals, satisfy themselves with respect to that information, and to rely solely on the results of that investigation.
School data provided by GreatSchools. School service boundaries are intended to be used as reference only. To verify enrollment eligibility for a property, contact the school directly.
