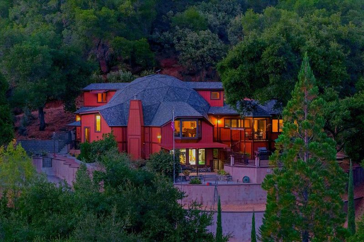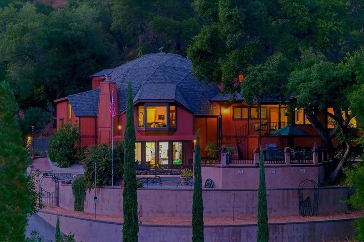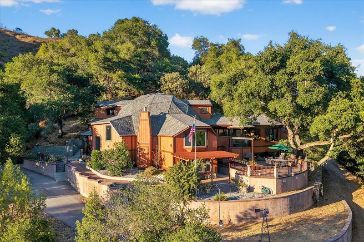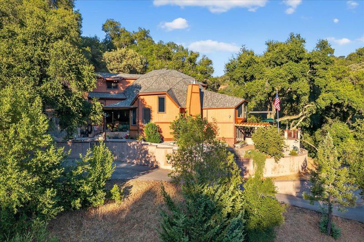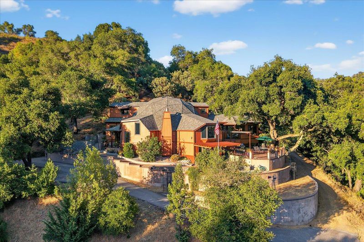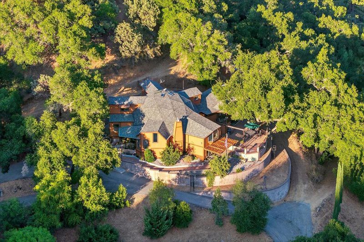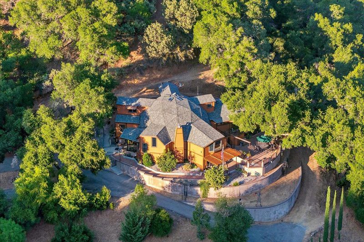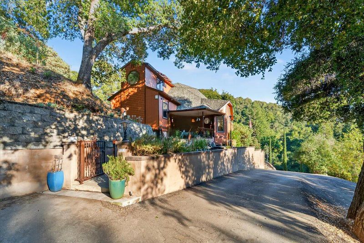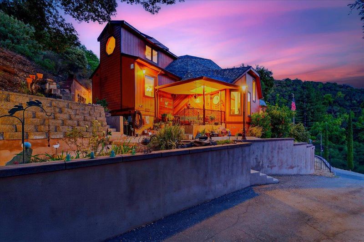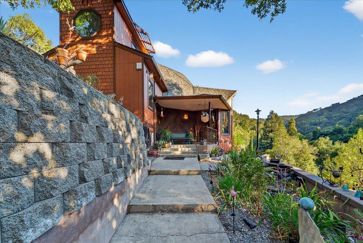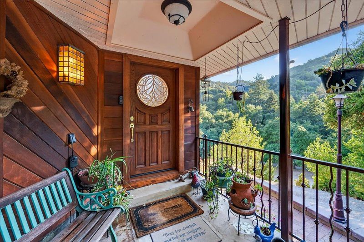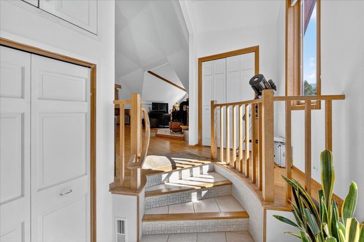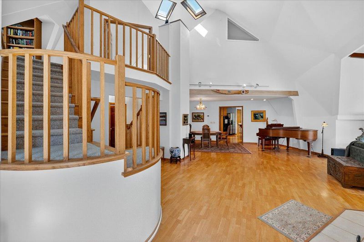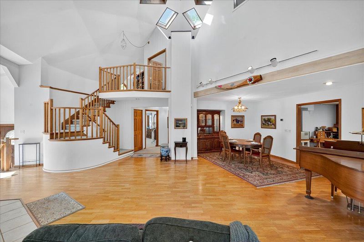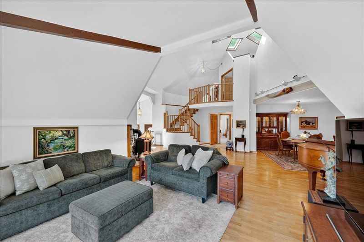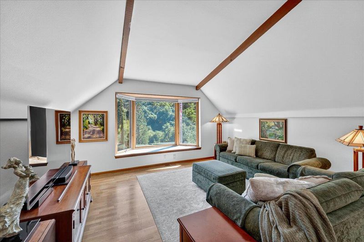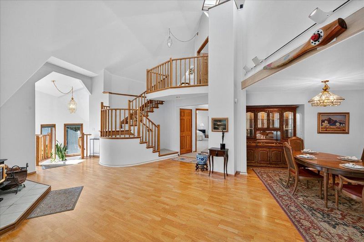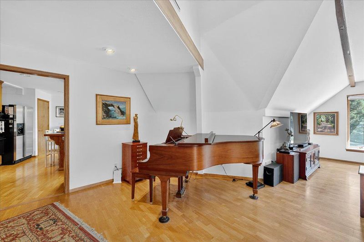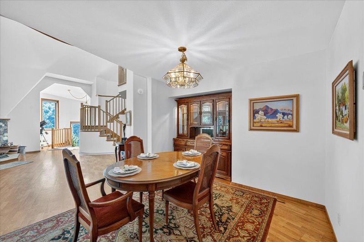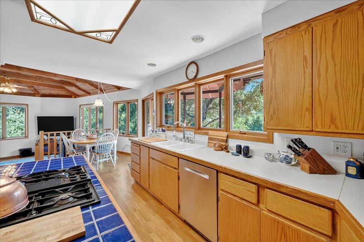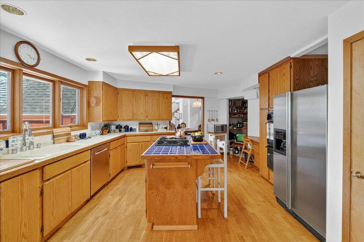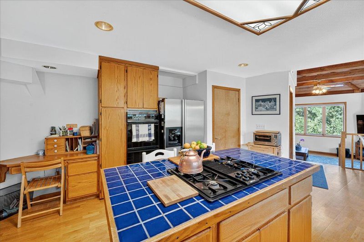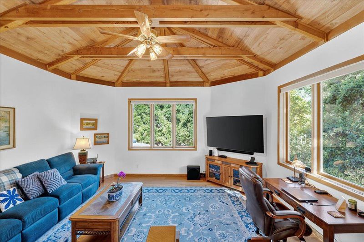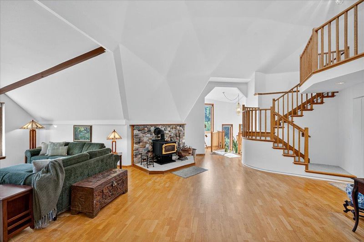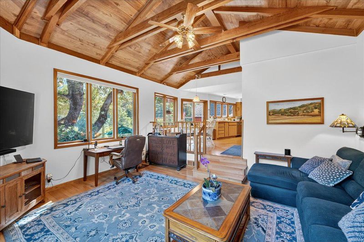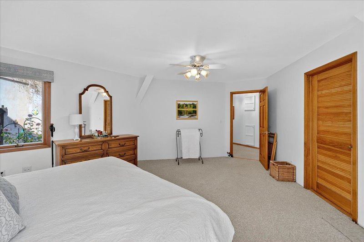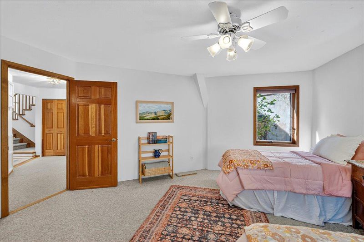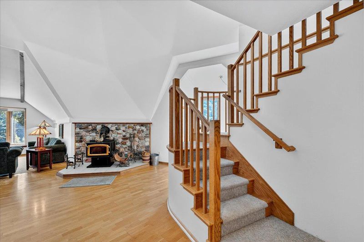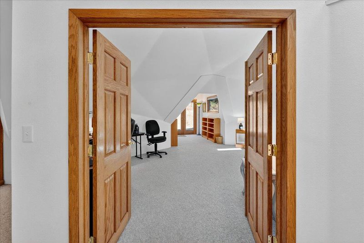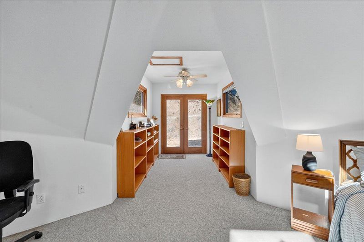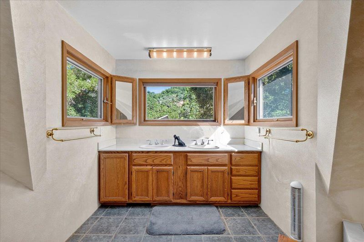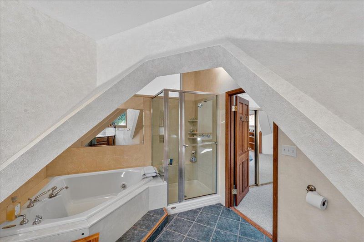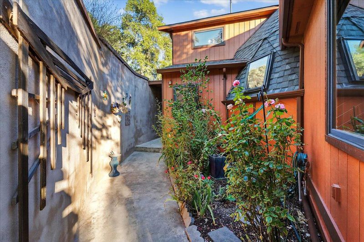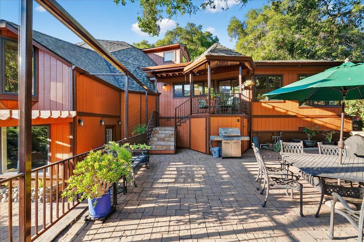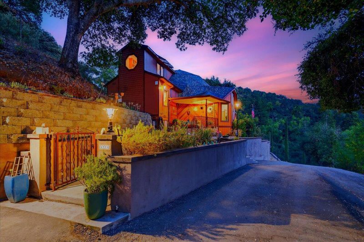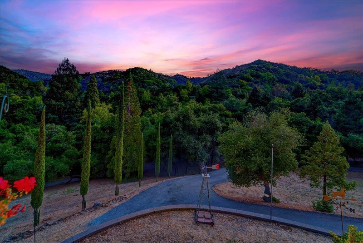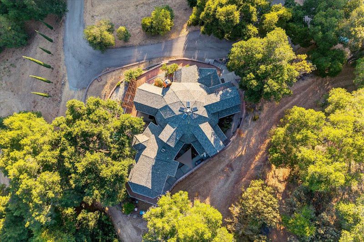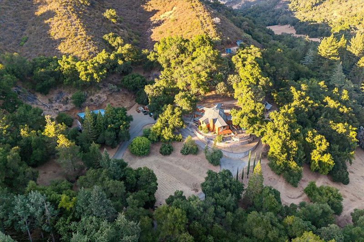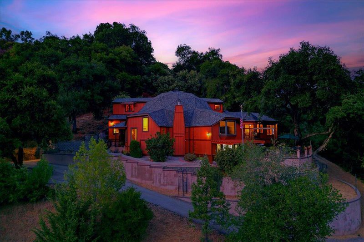
$1,899,000
3,095
SQ FT
$614
SQ/FT
5224 Twin Falls Road
@ Casa Loma Road - 1 - Morgan Hill / Gilroy / San Martin, Morgan Hill
- 3 Bed
- 2 Bath
- 14 Park
- 3,095 sqft
- MORGAN HILL
-

-
Sun Aug 17, 1:00 pm - 4:00 pm
Welcome to 5224 Twin Falls Rd, a private hilltop sanctuary in the coveted Hills of Morgan Hill. This custom built Rivendale masterpiece offers 3,095 sq. ft. of living space, perched atop 4.87 acres with stunning 180 degrees canyon views. The gated driveway crosses a scenic bridge and winds through natures beauty before arriving at this serene retreat. Built for comfort and sustainability, the home features solar power, high-speed internet, and a detached garage, plus additional outbuildings ideal for hobbies or storage. Perfectly positioned along the tranquil Twin Falls at Llagas Creek, it blends modern convenience with the peace of off-grid living. Inside, expansive windows frame the canyon from nearly every room, while hardwood floors, high ceilings, and an open floor plan enhance the light and space. The gourmet kitchen boasts a gas range, stainless steel appliances, and generous counter space. A wood-burning fireplace adds warmth and charm, perfect for cool evenings. Expansive patios invite you to enjoy coffee or wine as the sun sets over the hills. A rare blend of privacy, views, and craftsmanship, all within reach of Morgan Hills or San Jose's amenities and the support of a local volunteer fire department. This is more than a home; it's a lifestyle.
- Days on Market
- 1 day
- Current Status
- Active
- Original Price
- $1,899,000
- List Price
- $1,899,000
- On Market Date
- Aug 12, 2025
- Property Type
- Single Family Home
- Area
- 1 - Morgan Hill / Gilroy / San Martin
- Zip Code
- 95037
- MLS ID
- ML82013779
- APN
- 742-17-020
- Year Built
- 1989
- Stories in Building
- Unavailable
- Possession
- Unavailable
- Data Source
- MLSL
- Origin MLS System
- MLSListings, Inc.
O'Neill Foundation Academy
Private 1-12
Students: NA Distance: 3.8mi
Challenger School - Almaden
Private PK-8 Elementary, Coed
Students: 10000 Distance: 5.0mi
Bret Harte Middle School
Public 6-8 Middle
Students: 1189 Distance: 5.8mi
Graystone Elementary School
Public K-5 Elementary
Students: 571 Distance: 5.9mi
Williams Elementary School
Public K-5 Elementary
Students: 682 Distance: 6.1mi
Charter School Of Morgan Hill
Charter K-8 Elementary
Students: 651 Distance: 6.2mi
- Bed
- 3
- Bath
- 2
- Double Sinks, Primary - Tub with Jets, Shower and Tub
- Parking
- 14
- Covered Parking
- SQ FT
- 3,095
- SQ FT Source
- Unavailable
- Lot SQ FT
- 212,050.0
- Lot Acres
- 4.867998 Acres
- Kitchen
- Oven - Gas, Oven Range - Gas, Pantry, Refrigerator
- Cooling
- None
- Dining Room
- Formal Dining Room
- Disclosures
- Natural Hazard Disclosure
- Family Room
- Separate Family Room
- Flooring
- Hardwood
- Foundation
- Crawl Space, Wood Frame
- Fire Place
- Wood Burning
- Heating
- Forced Air
- Laundry
- Washer / Dryer
- Views
- Forest / Woods
- Fee
- Unavailable
MLS and other Information regarding properties for sale as shown in Theo have been obtained from various sources such as sellers, public records, agents and other third parties. This information may relate to the condition of the property, permitted or unpermitted uses, zoning, square footage, lot size/acreage or other matters affecting value or desirability. Unless otherwise indicated in writing, neither brokers, agents nor Theo have verified, or will verify, such information. If any such information is important to buyer in determining whether to buy, the price to pay or intended use of the property, buyer is urged to conduct their own investigation with qualified professionals, satisfy themselves with respect to that information, and to rely solely on the results of that investigation.
School data provided by GreatSchools. School service boundaries are intended to be used as reference only. To verify enrollment eligibility for a property, contact the school directly.
