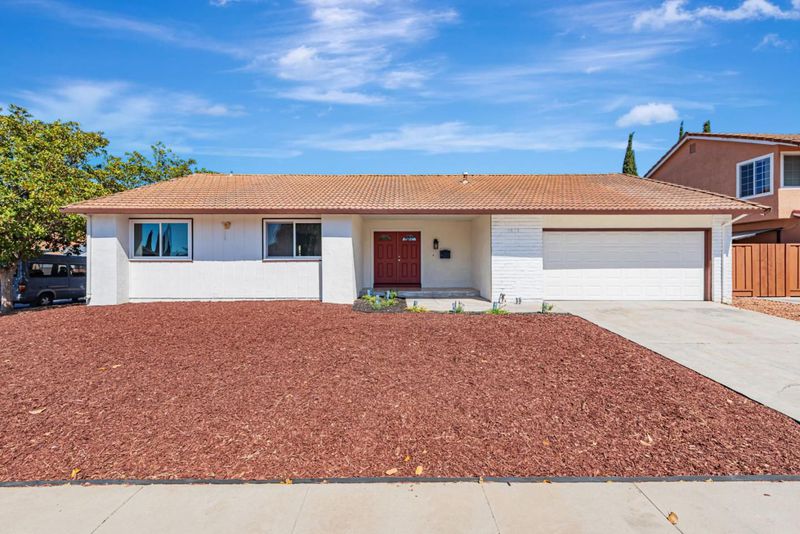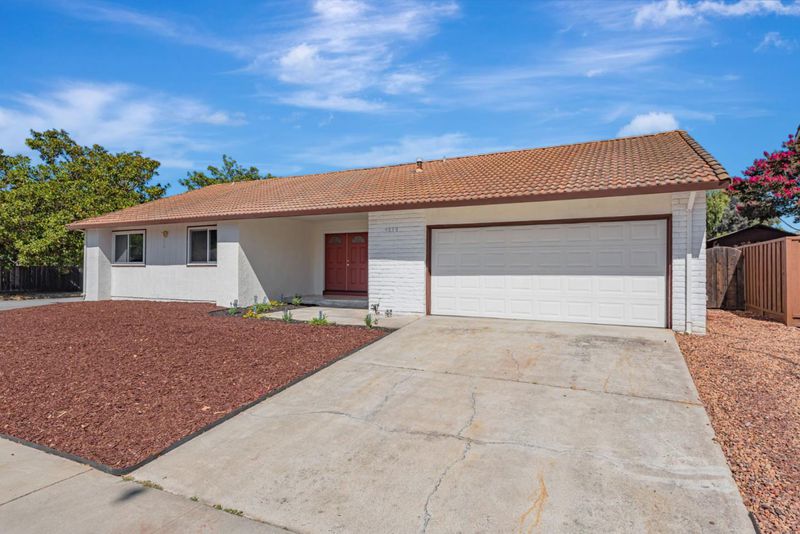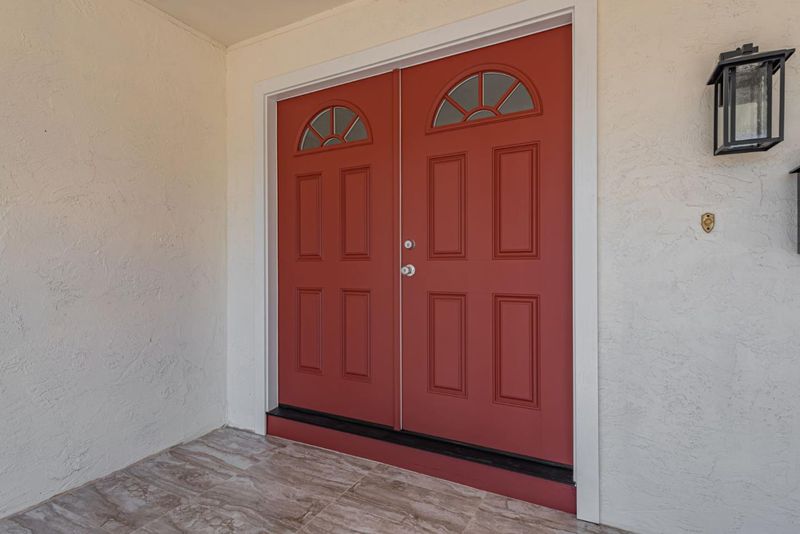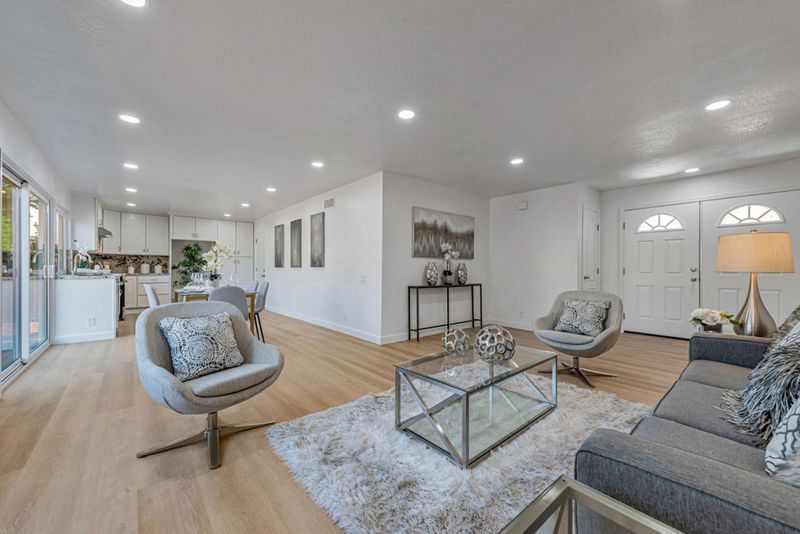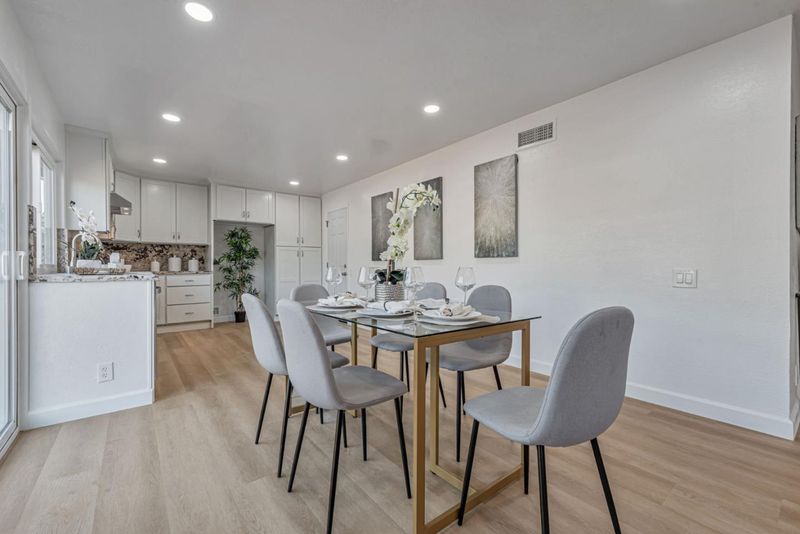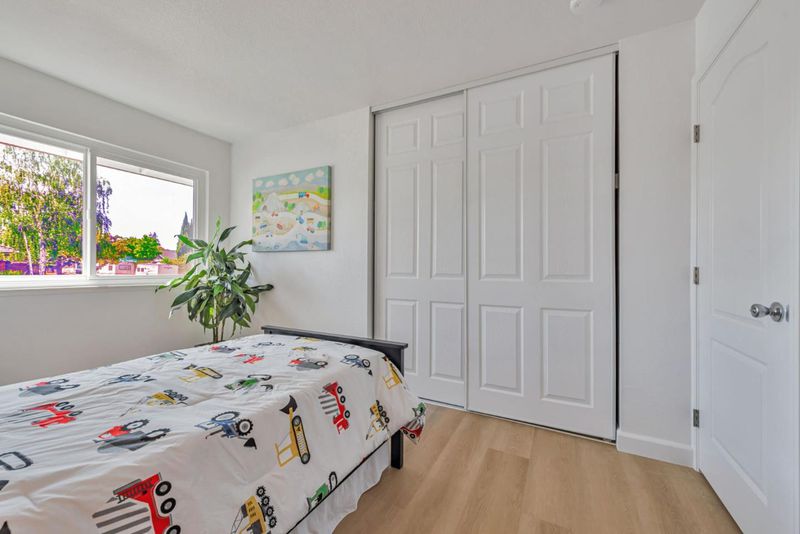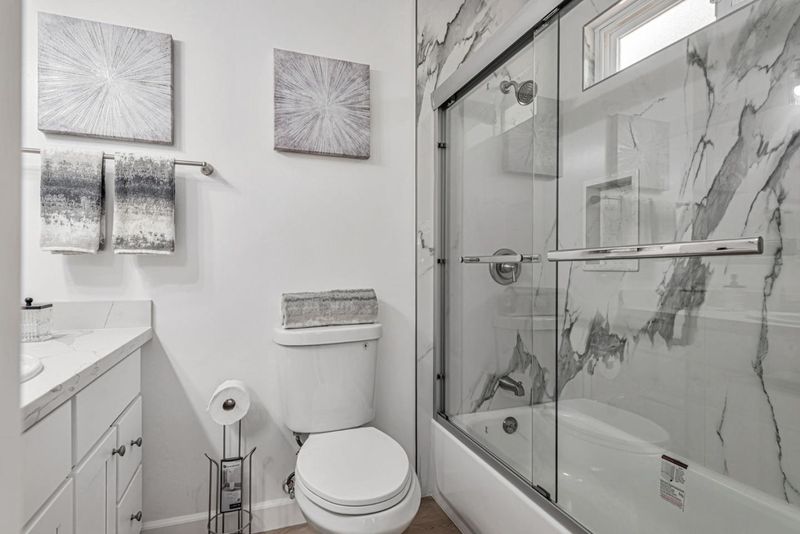
$1,350,000
1,446
SQ FT
$934
SQ/FT
4858 Rue Toulon Court
@ Branham Ln ( West ) - 12 - Blossom Valley, San Jose
- 4 Bed
- 2 Bath
- 2 Park
- 1,446 sqft
- SAN JOSE
-

-
Sat Aug 16, 2:00 pm - 4:00 pm
-
Sun Aug 17, 2:00 pm - 4:00 pm
Welcome to this charming San Jose / Blossom Valleys home, offering 1,446 square feet of comfortable living space. This property features four bedrooms and two full bathrooms, with the bathrooms updated to include elegant porcelain tile and stone surfaces, new vinyl flooring(waterproof), and a tub in the primary bedroom. New cabinets in kitchen. The kitchen is equipped with granite countertops, new dishwasher, garbage disposal, and new electric oven range with built in Air Fryer, making meal preparation a breeze. Enjoy meals in the versatile dining area, which accommodates both a formal dining space and an eat-in kitchen option. The home boasts durable tile and new vinyl (waterproof ) flooring throughout, providing a practical and stylish foundation. A cozy fireplace adds warmth and character to the living area. Additional amenities include a laundry setup with electricity and gas hookups in the garage, and energy-efficient double-pane windows.The property is located within the Oak Grove Elementary School District and sits on a lot size of 6,708 square feet,providing ample outdoor space.With central forced air heating and a two-car garage, this home is ready to meet your needs.Large , flat backyard .Near Costco,parks ,shopping ,restaurants BIG LOT! Corner Lot !Good to build ADU
- Days on Market
- 1 day
- Current Status
- Active
- Original Price
- $1,350,000
- List Price
- $1,350,000
- On Market Date
- Aug 12, 2025
- Property Type
- Single Family Home
- Area
- 12 - Blossom Valley
- Zip Code
- 95136
- MLS ID
- ML82017865
- APN
- 685-11-025
- Year Built
- 1973
- Stories in Building
- 1
- Possession
- COE
- Data Source
- MLSL
- Origin MLS System
- MLSListings, Inc.
Hayes Elementary School
Public K-6 Elementary
Students: 592 Distance: 0.2mi
Del Roble Elementary School
Public K-6 Elementary
Students: 556 Distance: 0.7mi
Valley Christian High School
Private 9-12 Religious, Coed
Students: 1625 Distance: 0.8mi
Valley Christian Junior High School
Private 6-8 Religious, Nonprofit
Students: 710 Distance: 0.8mi
Davis (Caroline) Intermediate School
Public 7-8 Middle
Students: 596 Distance: 0.8mi
The Academy
Public 5-8 Opportunity Community
Students: 6 Distance: 0.9mi
- Bed
- 4
- Bath
- 2
- Granite, Stone, Tile, Tub in Primary Bedroom, Updated Bath
- Parking
- 2
- Attached Garage
- SQ FT
- 1,446
- SQ FT Source
- Unavailable
- Lot SQ FT
- 6,708.0
- Lot Acres
- 0.153994 Acres
- Kitchen
- Countertop - Granite, Dishwasher, Garbage Disposal, Oven - Electric, Oven Range
- Cooling
- None
- Dining Room
- Dining Area, Eat in Kitchen
- Disclosures
- Natural Hazard Disclosure
- Family Room
- No Family Room
- Flooring
- Tile, Vinyl / Linoleum
- Foundation
- Concrete Perimeter
- Fire Place
- Living Room, Wood Burning
- Heating
- Central Forced Air
- Laundry
- Electricity Hookup (220V), Gas Hookup, In Garage
- Possession
- COE
- Fee
- Unavailable
MLS and other Information regarding properties for sale as shown in Theo have been obtained from various sources such as sellers, public records, agents and other third parties. This information may relate to the condition of the property, permitted or unpermitted uses, zoning, square footage, lot size/acreage or other matters affecting value or desirability. Unless otherwise indicated in writing, neither brokers, agents nor Theo have verified, or will verify, such information. If any such information is important to buyer in determining whether to buy, the price to pay or intended use of the property, buyer is urged to conduct their own investigation with qualified professionals, satisfy themselves with respect to that information, and to rely solely on the results of that investigation.
School data provided by GreatSchools. School service boundaries are intended to be used as reference only. To verify enrollment eligibility for a property, contact the school directly.
