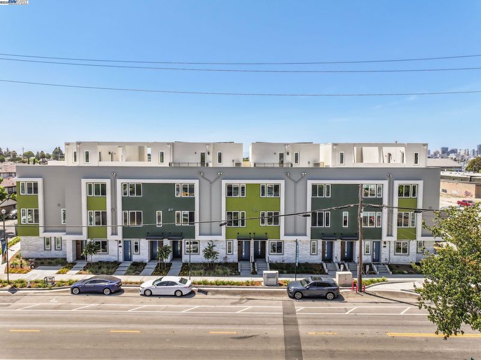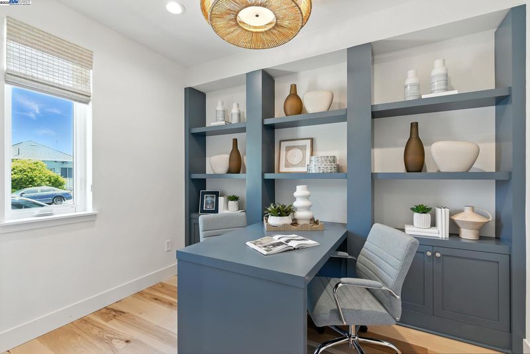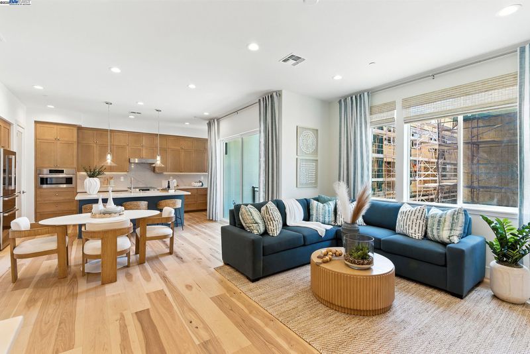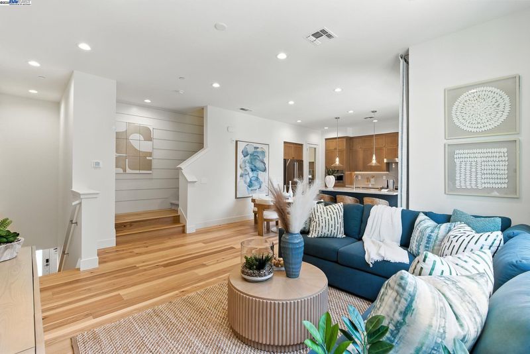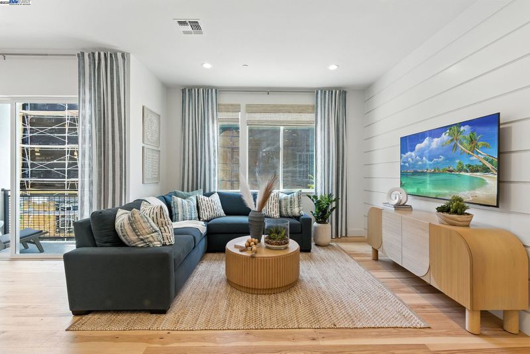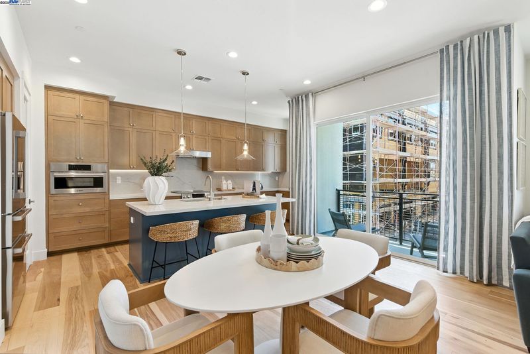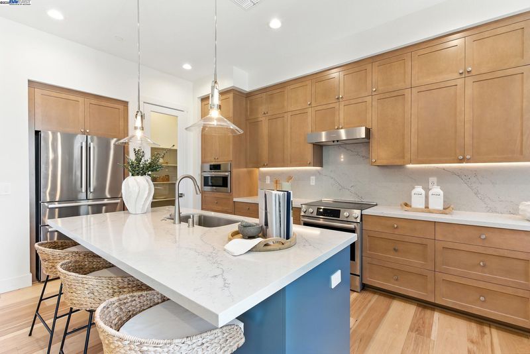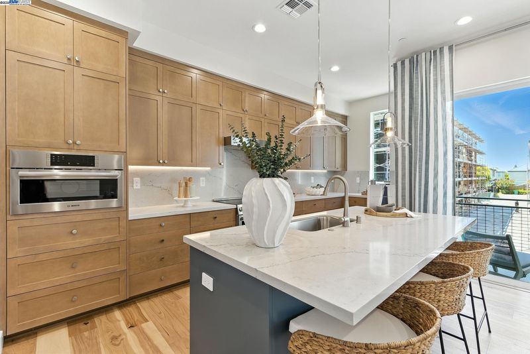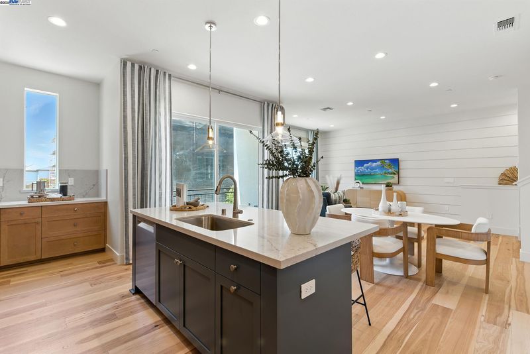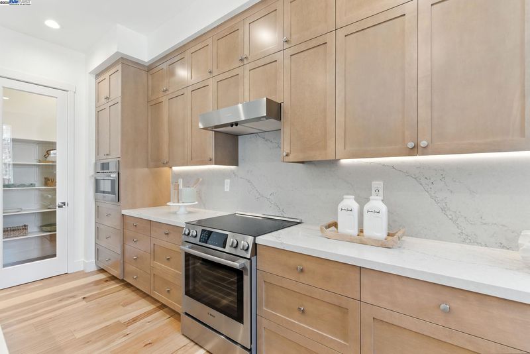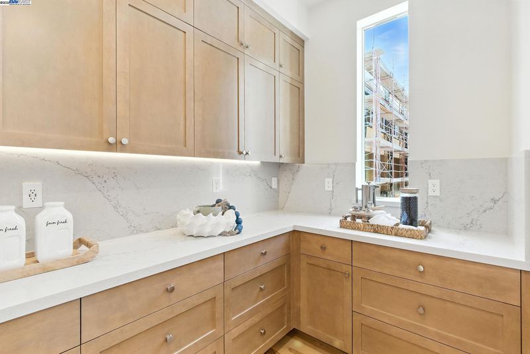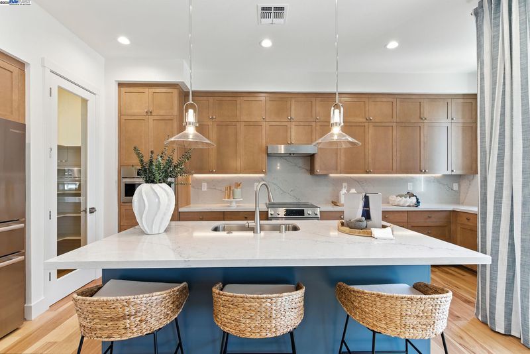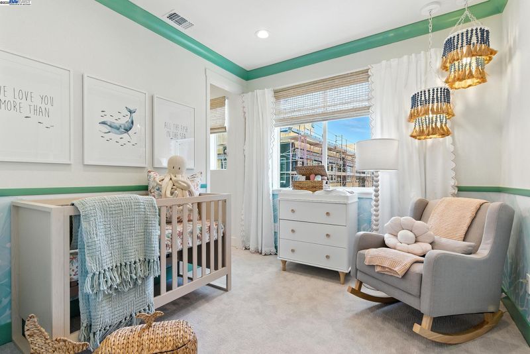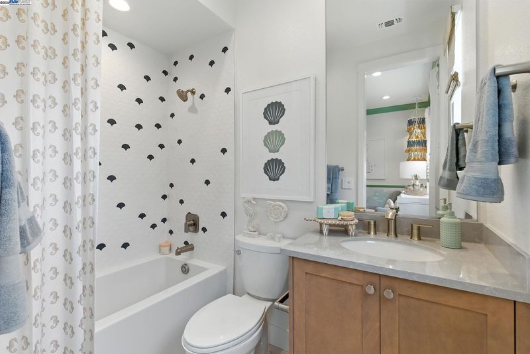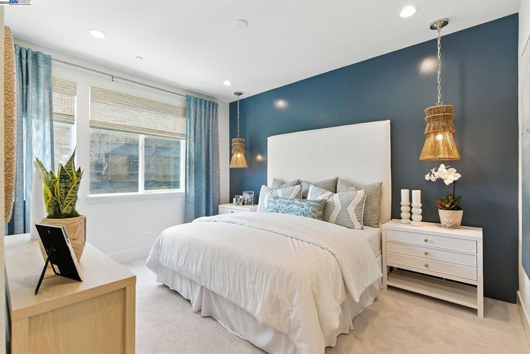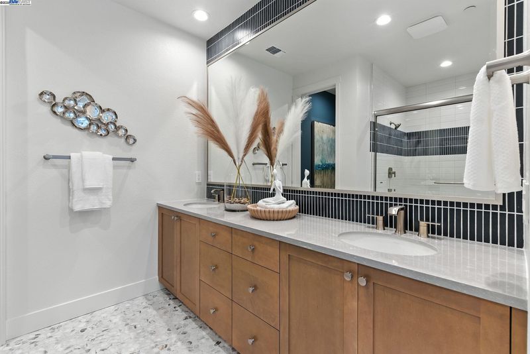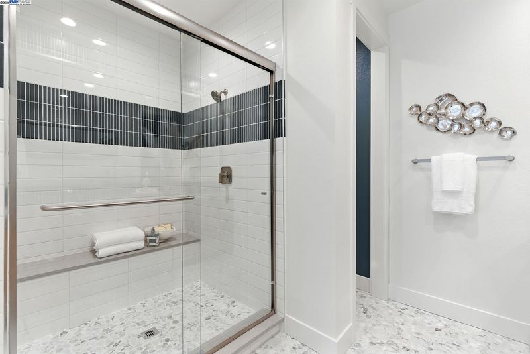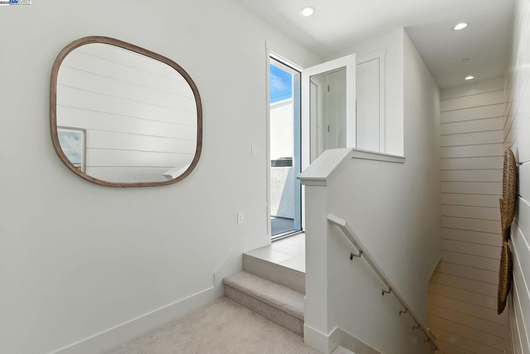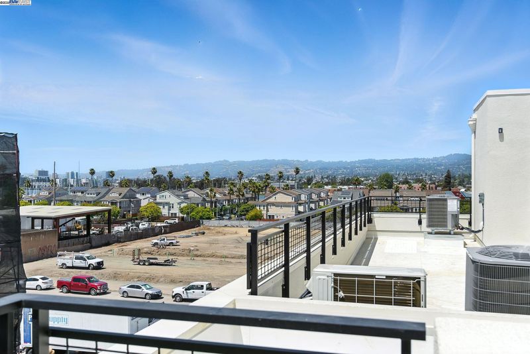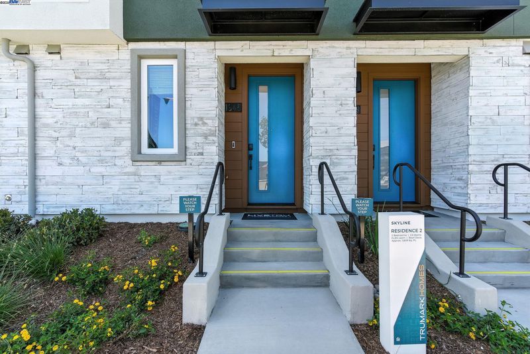
$1,079,085
1,809
SQ FT
$597
SQ/FT
1661 Ellen Craig Ave
@ Grand Street - Alameda
- 2 Bed
- 2.5 (2/1) Bath
- 1 Park
- 1,809 sqft
- Alameda
-

-
Sat Jul 5, 10:00 am - 5:00 pm
Visit us at 1953 Grand Street., Alameda and explore our sales office!
-
Sun Jul 6, 10:00 am - 5:00 pm
Visit us at 1953 Grand Street., Alameda and explore our sales office!
-
Sat Jul 12, 10:00 am - 5:00 pm
Visit us at 1953 Grand Street., Alameda and explore our sales office!
-
Sun Jul 13, 10:00 am - 5:00 pm
Visit us at 1953 Grand Street., Alameda and explore our sales office!
Stunning new construction at 1953 Grand St., Alameda! Come explore our sales office to discover brand-new, thoughtfully designed homes in the heart of the Skyline Community. Developed by Trumark Homes, this exceptional community offers five beautiful floor plans ranging from 1,737 to 2,158 sq. ft. Each home features expansive, sun-drenched rooftop decks, perfect for relaxing or entertaining. The location couldn’t be better—just minutes from the beach, local parks, downtown Alameda, trendy restaurants, shopping, and only a short walk to the Marina. This listing is for Lot #90, plan 2. This home has 2 full bedrooms upstairs and a flex space downstairs. Homesite 90 has beautiful views of San Francisco and Downtown Oakland. Don’t miss your chance to own this exceptional new home—make your dream a reality today! REPRESENTATIVE PHOTOS ADDED
- Current Status
- New
- Original Price
- $1,079,085
- List Price
- $1,079,085
- On Market Date
- Jun 27, 2025
- Property Type
- Townhouse
- D/N/S
- Alameda
- Zip Code
- 94501
- MLS ID
- 41103062
- APN
- Year Built
- 2025
- Stories in Building
- 3
- Possession
- Upon Completion
- Data Source
- MAXEBRDI
- Origin MLS System
- BAY EAST
Henry Haight Elementary School
Public K-5 Elementary
Students: 383 Distance: 0.5mi
Henry Haight Elementary School
Public K-5 Elementary
Students: 544 Distance: 0.5mi
Applied Scholastics Academy, East Bay
Private K-12 Home School Program, Independent Study, Nonprofit
Students: 13 Distance: 0.5mi
Children's Learning Center
Private 1-12 Special Education, Combined Elementary And Secondary, Coed
Students: 81 Distance: 0.6mi
Franklin Elementary School
Public K-5 Elementary
Students: 335 Distance: 0.7mi
Franklin Elementary School
Public K-5 Elementary
Students: 316 Distance: 0.7mi
- Bed
- 2
- Bath
- 2.5 (2/1)
- Parking
- 1
- Attached, Off Street, Enclosed, Garage Door Opener
- SQ FT
- 1,809
- SQ FT Source
- Builder
- Pool Info
- None
- Kitchen
- Dishwasher, Electric Range, Microwave, Free-Standing Range, Electric Water Heater, 220 Volt Outlet, Counter - Solid Surface, Electric Range/Cooktop, Kitchen Island, Range/Oven Free Standing
- Cooling
- Central Air
- Disclosures
- Other - Call/See Agent
- Entry Level
- 1
- Exterior Details
- No Yard
- Flooring
- Carpet, Other
- Foundation
- Fire Place
- None
- Heating
- Zoned
- Laundry
- 220 Volt Outlet, Laundry Room
- Main Level
- Main Entry
- Possession
- Upon Completion
- Architectural Style
- Modern/High Tech
- Construction Status
- New Construction
- Additional Miscellaneous Features
- No Yard
- Location
- Landscaped
- Roof
- Other
- Water and Sewer
- Public
- Fee
- $394
MLS and other Information regarding properties for sale as shown in Theo have been obtained from various sources such as sellers, public records, agents and other third parties. This information may relate to the condition of the property, permitted or unpermitted uses, zoning, square footage, lot size/acreage or other matters affecting value or desirability. Unless otherwise indicated in writing, neither brokers, agents nor Theo have verified, or will verify, such information. If any such information is important to buyer in determining whether to buy, the price to pay or intended use of the property, buyer is urged to conduct their own investigation with qualified professionals, satisfy themselves with respect to that information, and to rely solely on the results of that investigation.
School data provided by GreatSchools. School service boundaries are intended to be used as reference only. To verify enrollment eligibility for a property, contact the school directly.
