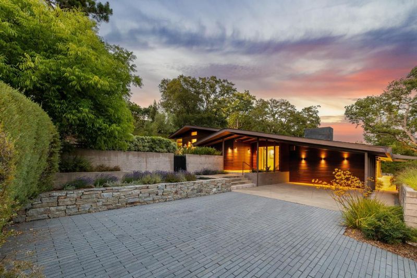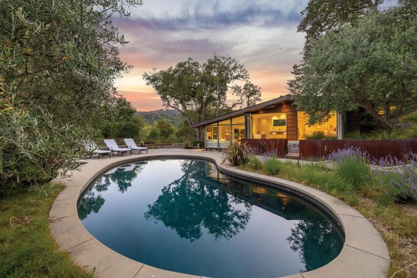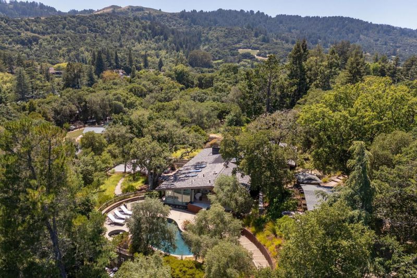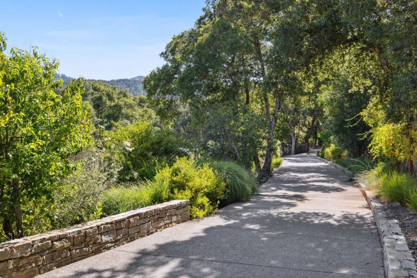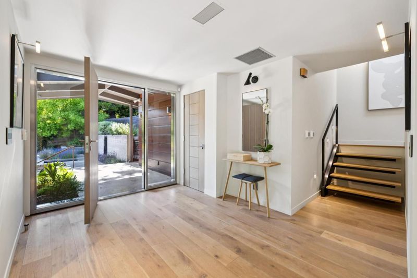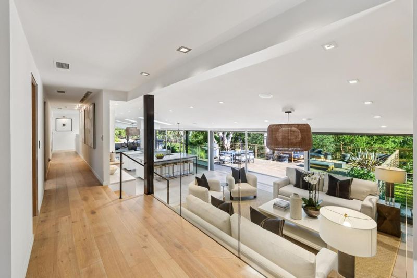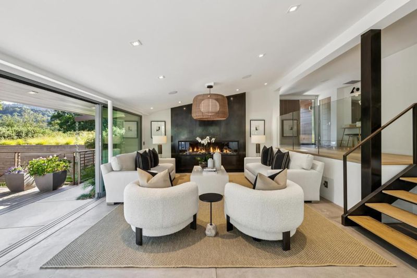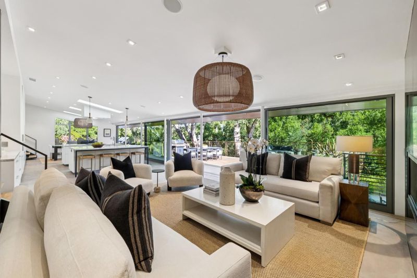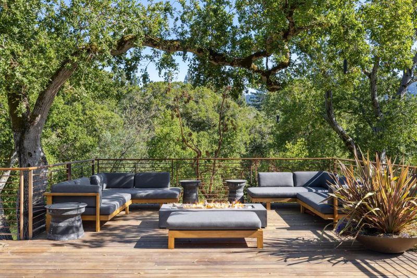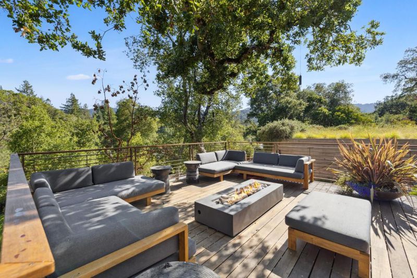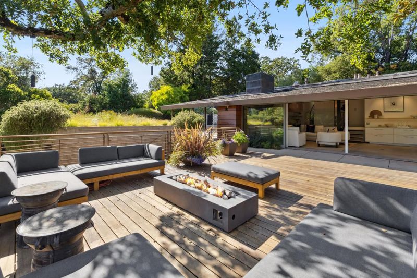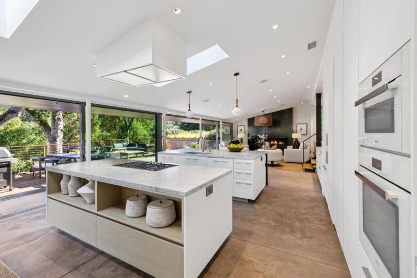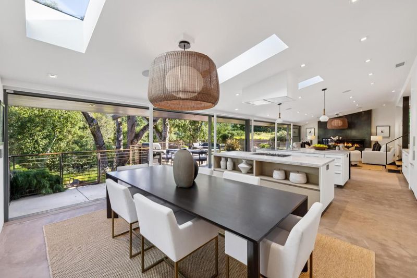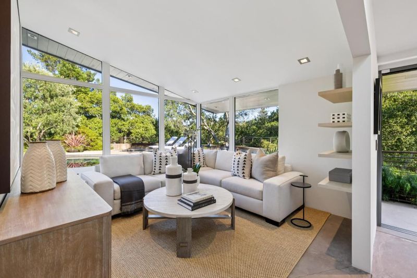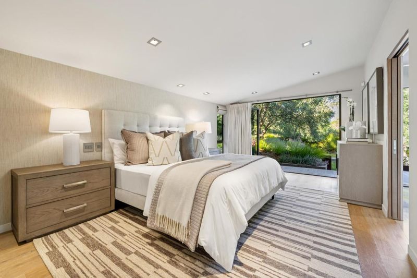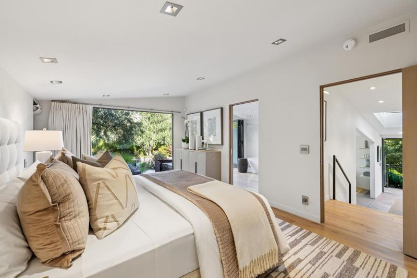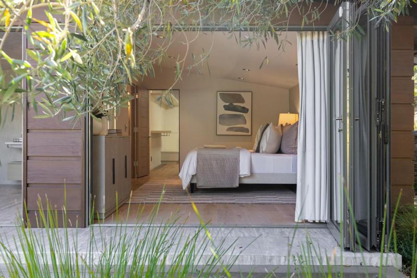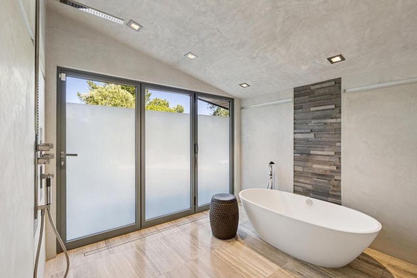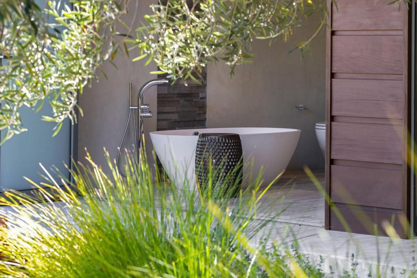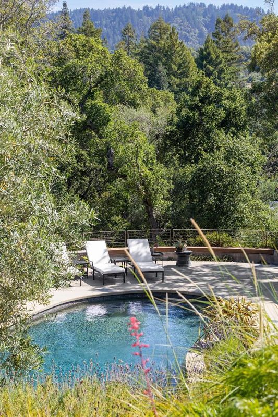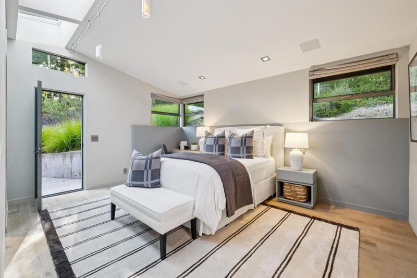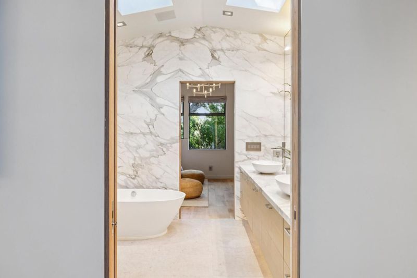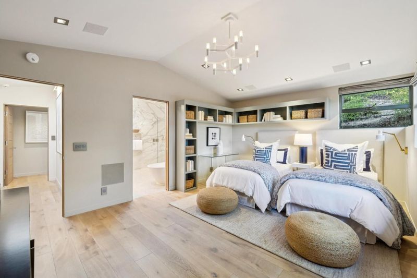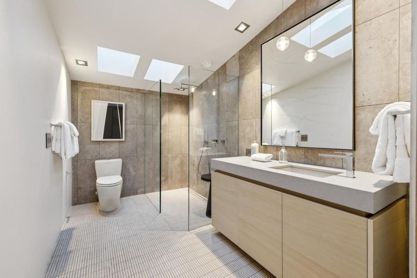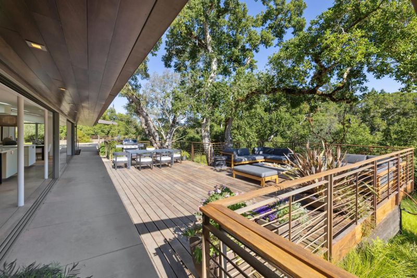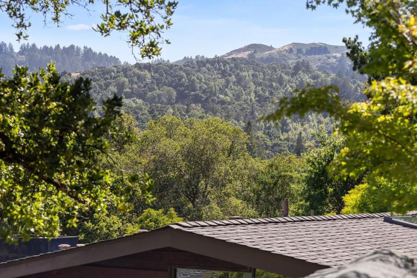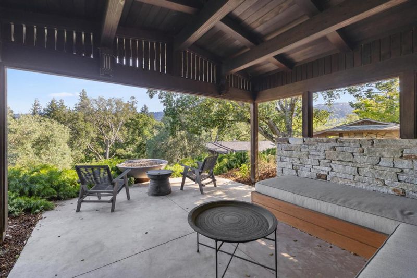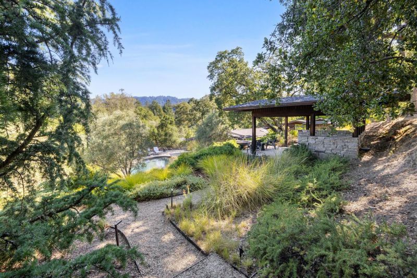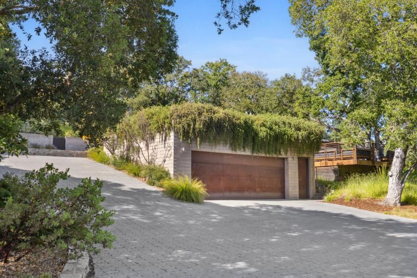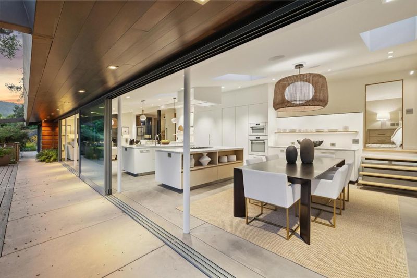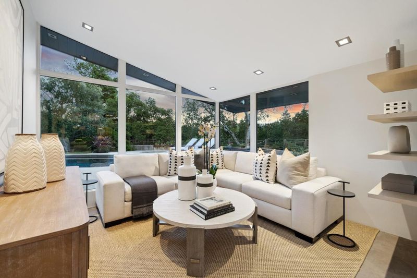
$5,795,000
2,905
SQ FT
$1,995
SQ/FT
22 Grove Drive
@ PORTOLA RD - 263 - Central Portola Valley, Portola Valley
- 3 Bed
- 3 Bath
- 3 Park
- 2,905 sqft
- Portola Valley
-

-
Sun Jun 29, 2:00 pm - 4:00 pm
Completely remodeled home on 2+ acres with Windy Hill Views
Modern Luxury on 2+ Acres with Windy Hill Views || Striking modern design, total privacy, and chic designer interiors define this exceptional property in the heart of central Portola Valley. Gated at the end of a long driveway and spanning over 2 acres, the setting offers expansive grounds with views toward Windy Hill and a layout designed for effortless indoor/outdoor living. Every detail of the home has been meticulously curated, with radiant-heated concrete and white oak floors, soaring ceilings, and floor-to-ceiling walls of glass stretching the entire length of the home. The sleek white kitchen is finished with Carrara marble and anchored by two large islands part of a dramatic great room that includes formal and casual living spaces, dining area, and seamless access to the outdoors, pool, and views. The multi-level floor plan features a luxurious primary suite with spa-inspired bath and an enormous skylit dressing room, two additional bedrooms with a shared luxe bath, and a striking hallway bath. Outdoor amenities include a solar-heated pool, spa, fire pits, crushed stone walking paths, an elevated pavilion, and expansive Ipe deck. All just minutes from trails, town conveniences, and top-rated Portola Valley schools.
- Days on Market
- 1 day
- Current Status
- Active
- Original Price
- $5,795,000
- List Price
- $5,795,000
- On Market Date
- Jun 27, 2025
- Property Type
- Single Family Home
- Area
- 263 - Central Portola Valley
- Zip Code
- 94028
- MLS ID
- ML82012718
- APN
- 079-030-030
- Year Built
- 1954
- Stories in Building
- 1
- Possession
- Unavailable
- Data Source
- MLSL
- Origin MLS System
- MLSListings, Inc.
Woodside Priory
Private 6-12 Combined Elementary And Secondary, Religious, Coed
Students: 375 Distance: 0.3mi
Ormondale Elementary School
Public K-3 Elementary
Students: 266 Distance: 0.3mi
Corte Madera School
Public 4-8 Middle
Students: 309 Distance: 0.6mi
Creekside 21st Century Learning Lab
Private 4-5
Students: 16 Distance: 0.9mi
Woodland School
Private PK-8 Elementary, Nonprofit
Students: 275 Distance: 2.2mi
Trinity School
Private K-5 Elementary, Religious, Coed
Students: 149 Distance: 3.2mi
- Bed
- 3
- Bath
- 3
- Double Sinks, Full on Ground Floor, Outside Access, Oversized Tub, Stall Shower - 2+, Tub in Primary Bedroom, Updated Bath
- Parking
- 3
- Carport, Detached Garage
- SQ FT
- 2,905
- SQ FT Source
- Unavailable
- Lot SQ FT
- 89,060.0
- Lot Acres
- 2.044536 Acres
- Pool Info
- Yes
- Kitchen
- Countertop - Marble, Dual Fuel, Island, Island with Sink
- Cooling
- Central AC
- Dining Room
- Dining Area
- Disclosures
- NHDS Report
- Family Room
- Kitchen / Family Room Combo
- Flooring
- Concrete, Hardwood
- Foundation
- Concrete Slab
- Fire Place
- Gas Burning, Living Room
- Heating
- Central Forced Air
- Laundry
- Inside, Washer / Dryer
- Views
- Hills
- Fee
- Unavailable
MLS and other Information regarding properties for sale as shown in Theo have been obtained from various sources such as sellers, public records, agents and other third parties. This information may relate to the condition of the property, permitted or unpermitted uses, zoning, square footage, lot size/acreage or other matters affecting value or desirability. Unless otherwise indicated in writing, neither brokers, agents nor Theo have verified, or will verify, such information. If any such information is important to buyer in determining whether to buy, the price to pay or intended use of the property, buyer is urged to conduct their own investigation with qualified professionals, satisfy themselves with respect to that information, and to rely solely on the results of that investigation.
School data provided by GreatSchools. School service boundaries are intended to be used as reference only. To verify enrollment eligibility for a property, contact the school directly.
