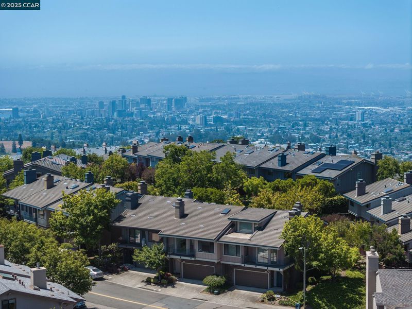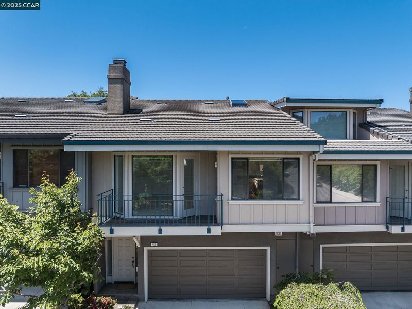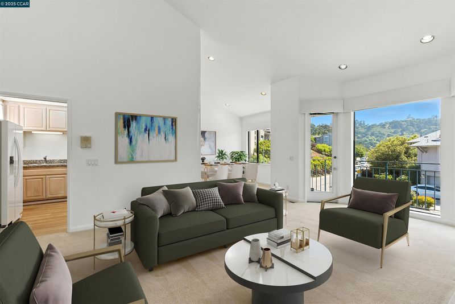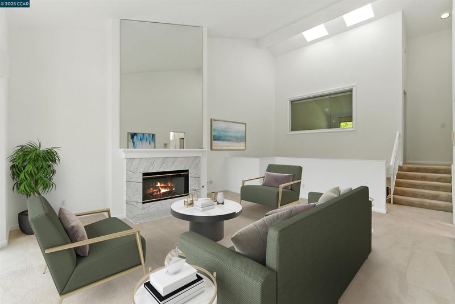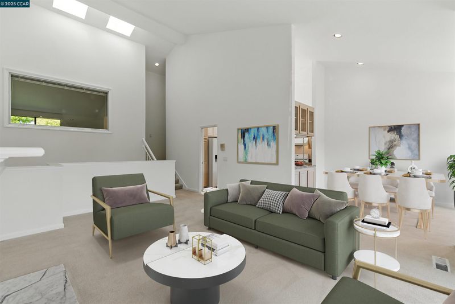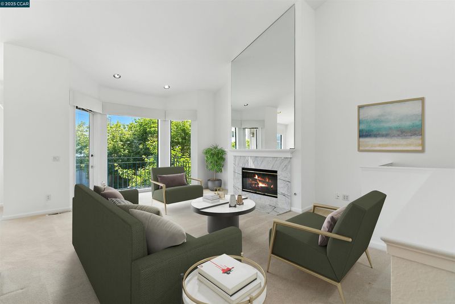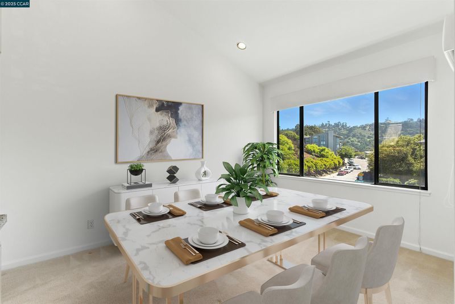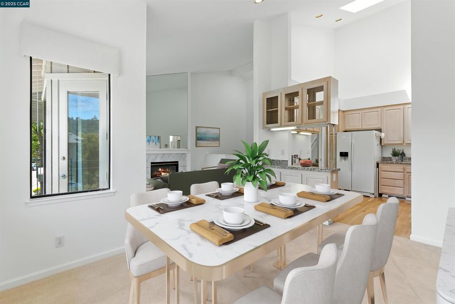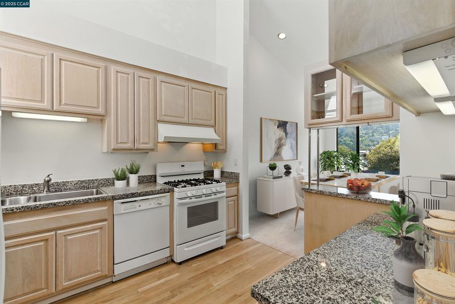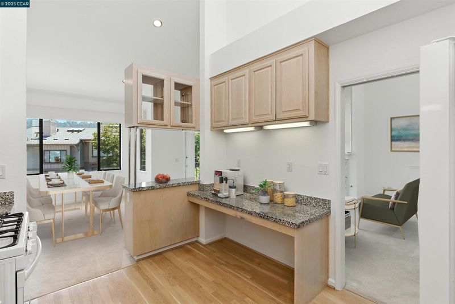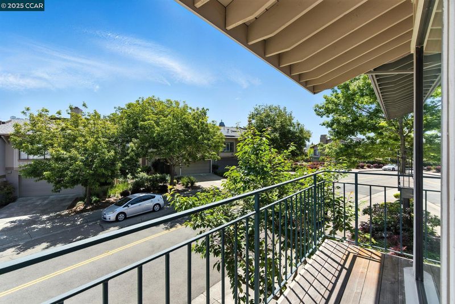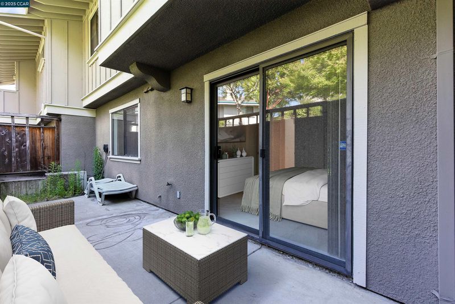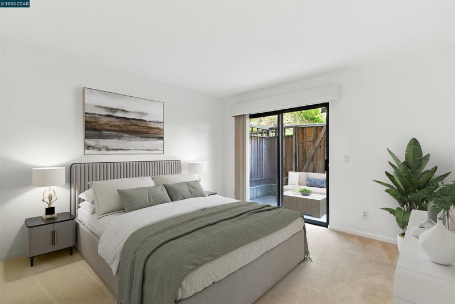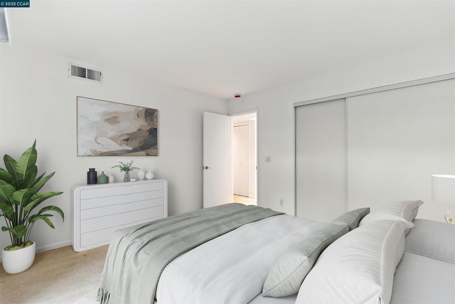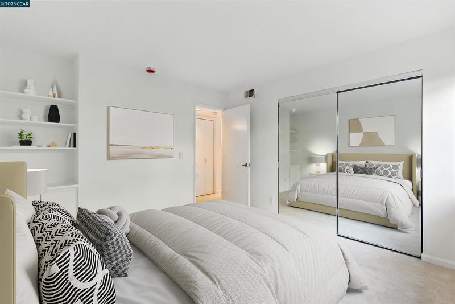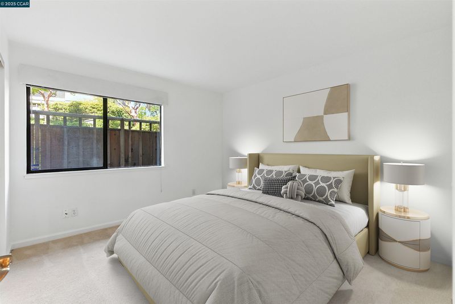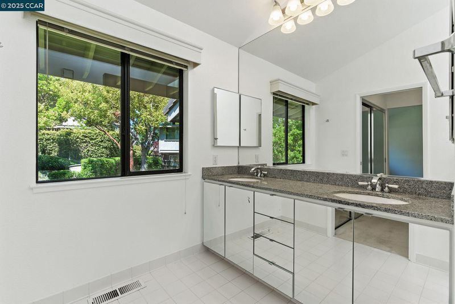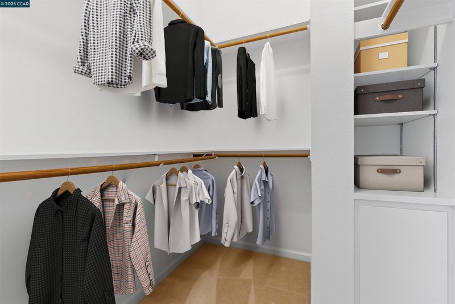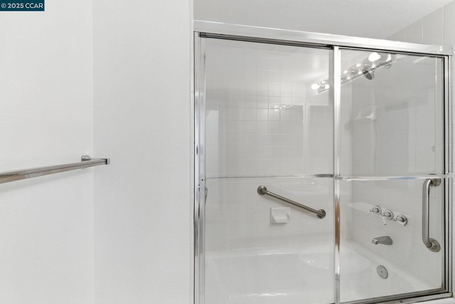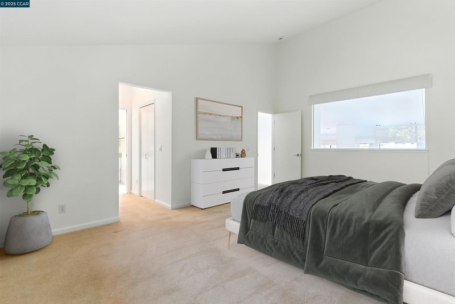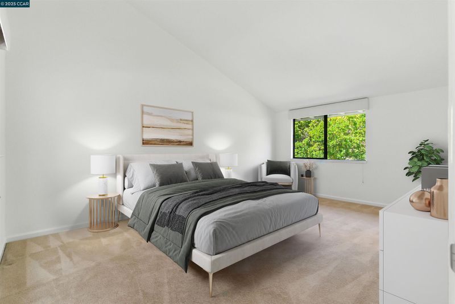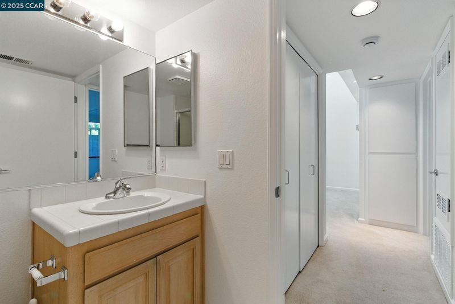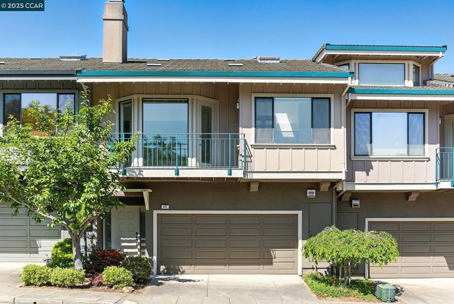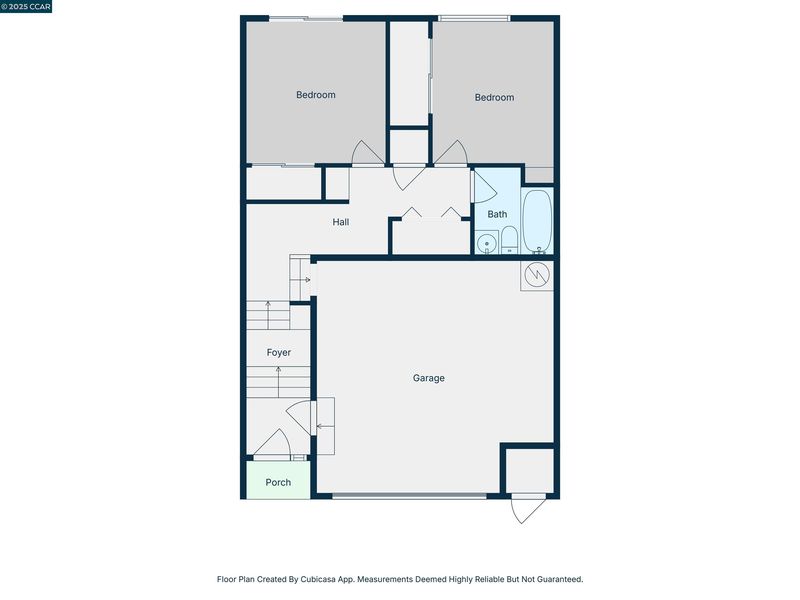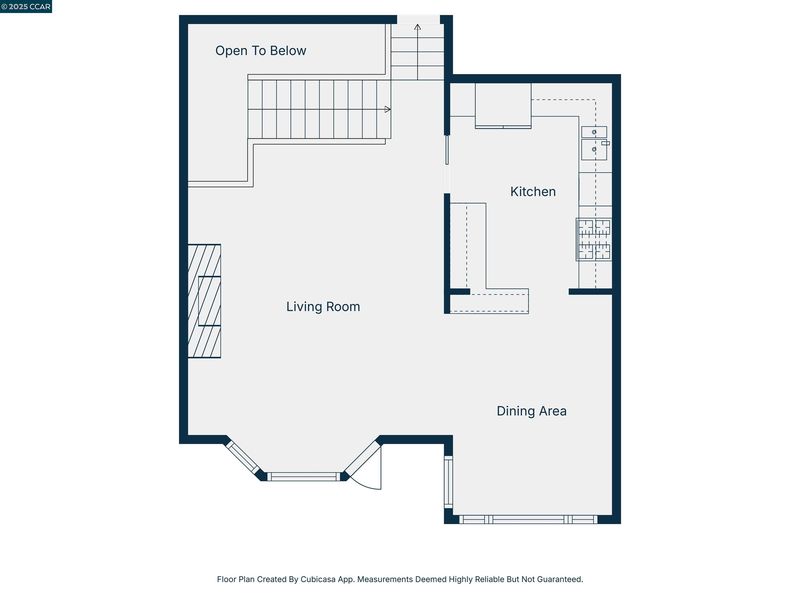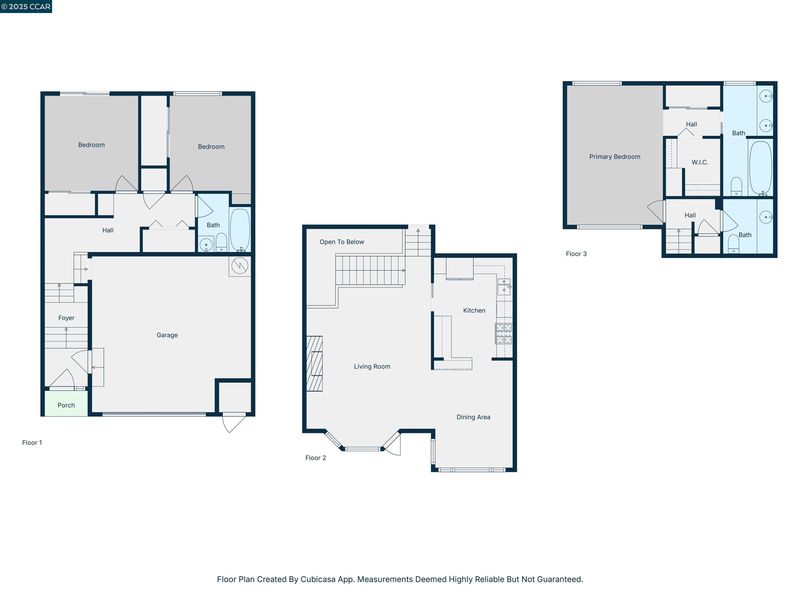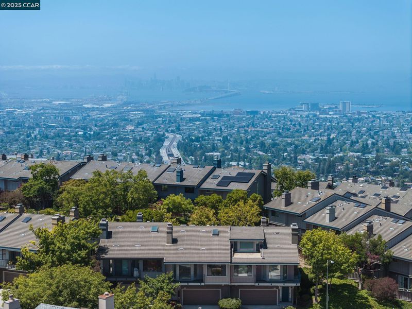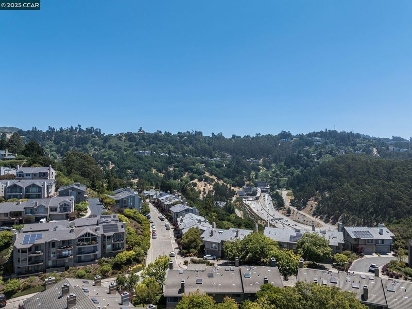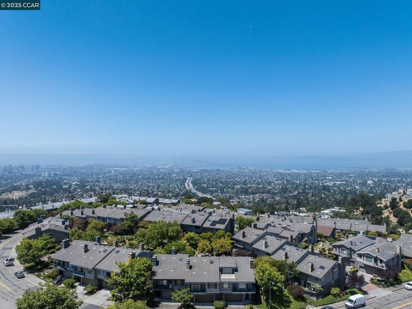
$949,000
1,827
SQ FT
$519
SQ/FT
402 Hiller Dr
@ Hiller Dr. - Hiller Highlands, Oakland
- 3 Bed
- 2.5 (2/1) Bath
- 2 Park
- 1,827 sqft
- Oakland
-

Incredible opportunity to own in the highly sought-after Hiller Highlands community at an incredible price! This bright, sunny & expansive Townhome offers vaulted ceilings, 5 Skylights, a fireplace, and beautiful views of the East Bay Hills. Make it your own with new flooring to your liking and enjoy all that Hiller Highlands living has to offer! This community has the perfect blend of tranquility and convenience, with breathtaking views of San Francisco Bay from Mount Tamalpias and the Marin Headlands to the Peninsula, including the iconic downtown Oakland skyline. Living up here in the Highlands offers residents a beautiful feeling of expansiveness and space. This prime location is so close to abundant shopping and dining in the quaint Elmwood and Rockridge neighborhoods, as well as Downtown Berkeley, Oakland, Wanut Creek, Lafayette and Orinda. Enjoy the iconic Claremont Hotel, morning lattes at Rick & Ann’s, the Bay Area’s best croissants and breads at Fornee Bakery, farm-to-table dining at ACRE, and gourmet finds at Market Hall - all just a stone’s throw away. Many Regional Parks are in your backyard, including the vast Tilden Regional Park with Lake Anza for summer swimming and beach time. Close to BART, and easy freeway access to HWYs 24, 13 & 580.
- Current Status
- New
- Original Price
- $949,000
- List Price
- $949,000
- On Market Date
- Jun 27, 2025
- Property Type
- Townhouse
- D/N/S
- Hiller Highlands
- Zip Code
- 94618
- MLS ID
- 41103001
- APN
- 48H758790
- Year Built
- 1994
- Stories in Building
- 3
- Possession
- Close Of Escrow
- Data Source
- MAXEBRDI
- Origin MLS System
- CONTRA COSTA
Kaiser Elementary School
Public K-5 Elementary
Students: 268 Distance: 0.3mi
Bentley
Private K-8 Combined Elementary And Secondary, Nonprofit
Students: 700 Distance: 0.4mi
The College Preparatory School
Private 9-12 Secondary, Coed
Students: 363 Distance: 0.8mi
Chabot Elementary School
Public K-5 Elementary
Students: 580 Distance: 0.9mi
Hillcrest Elementary School
Public K-8 Elementary
Students: 388 Distance: 1.0mi
Aurora School
Private K-5 Alternative, Elementary, Coed
Students: 100 Distance: 1.0mi
- Bed
- 3
- Bath
- 2.5 (2/1)
- Parking
- 2
- Attached, Parking Spaces, Space Per Unit - 2, Garage Faces Front, Garage Door Opener
- SQ FT
- 1,827
- SQ FT Source
- Public Records
- Lot SQ FT
- 1,626.0
- Lot Acres
- 0.04 Acres
- Pool Info
- None
- Kitchen
- Dishwasher, Gas Range, Refrigerator, Breakfast Bar, Counter - Solid Surface, Eat-in Kitchen, Disposal, Gas Range/Cooktop, Updated Kitchen
- Cooling
- Central Air
- Disclosures
- Nat Hazard Disclosure
- Entry Level
- 1
- Flooring
- Tile, Carpet
- Foundation
- Fire Place
- Gas, Living Room
- Heating
- Forced Air, Natural Gas
- Laundry
- Laundry Closet
- Main Level
- Main Entry
- Possession
- Close Of Escrow
- Architectural Style
- Contemporary
- Construction Status
- Existing
- Location
- Level
- Roof
- Composition Shingles
- Fee
- $464
MLS and other Information regarding properties for sale as shown in Theo have been obtained from various sources such as sellers, public records, agents and other third parties. This information may relate to the condition of the property, permitted or unpermitted uses, zoning, square footage, lot size/acreage or other matters affecting value or desirability. Unless otherwise indicated in writing, neither brokers, agents nor Theo have verified, or will verify, such information. If any such information is important to buyer in determining whether to buy, the price to pay or intended use of the property, buyer is urged to conduct their own investigation with qualified professionals, satisfy themselves with respect to that information, and to rely solely on the results of that investigation.
School data provided by GreatSchools. School service boundaries are intended to be used as reference only. To verify enrollment eligibility for a property, contact the school directly.
