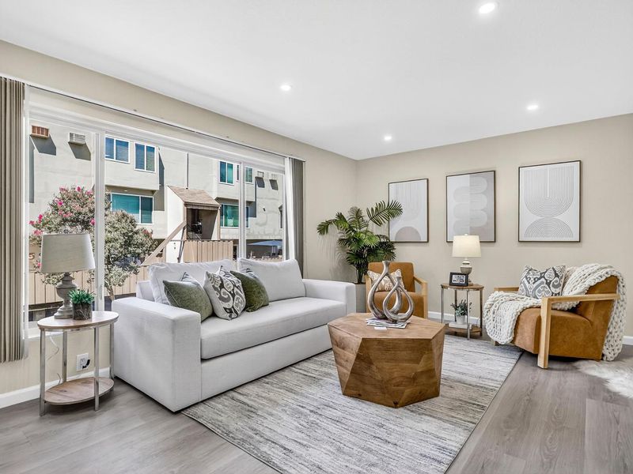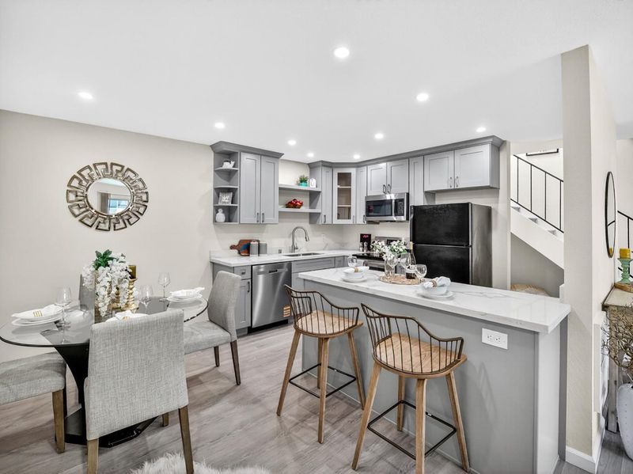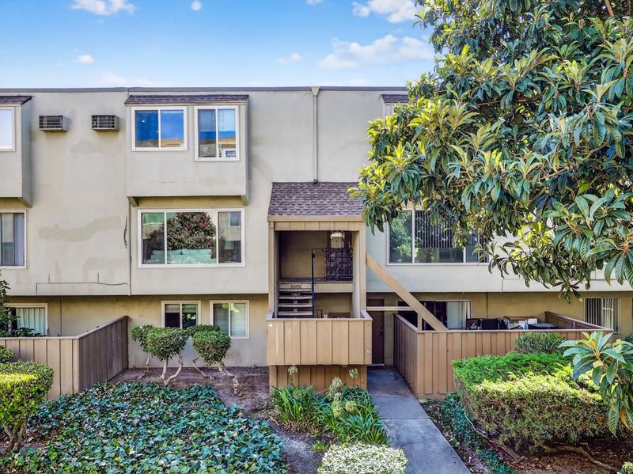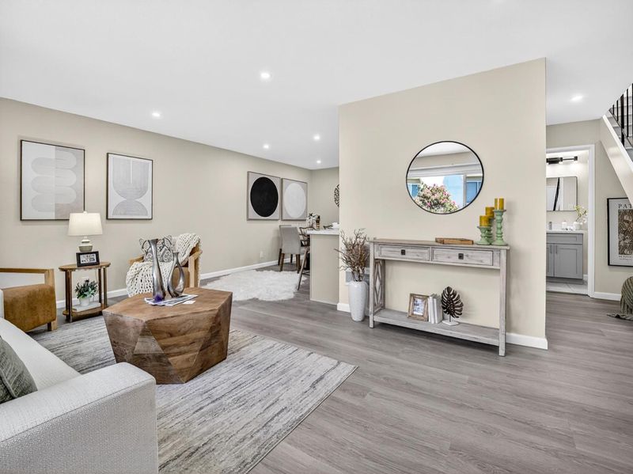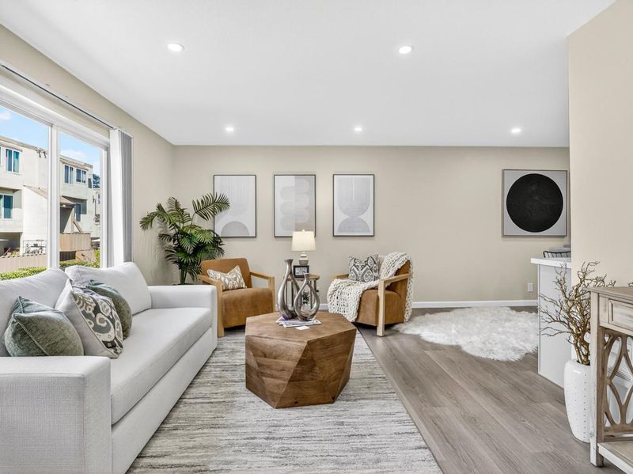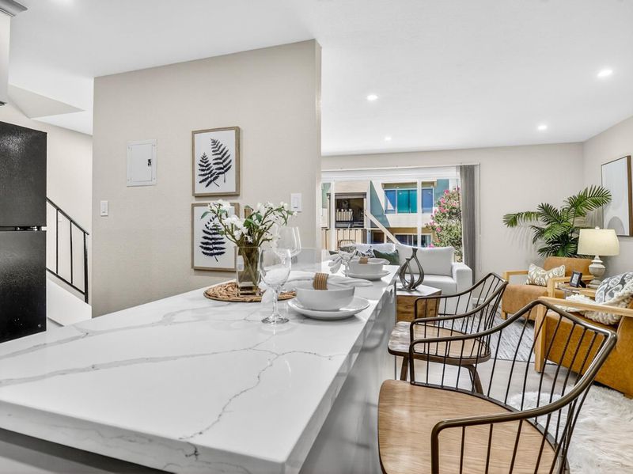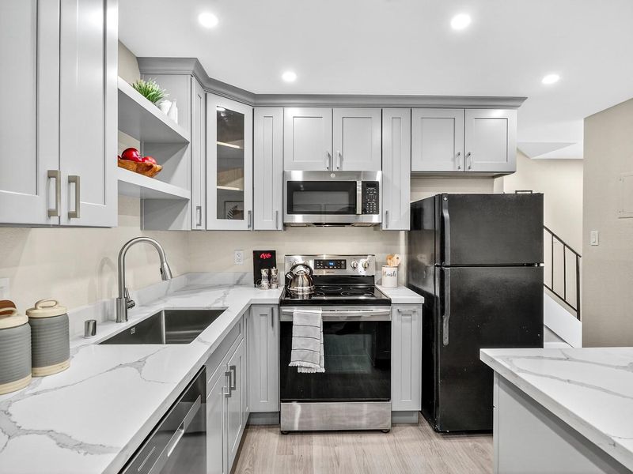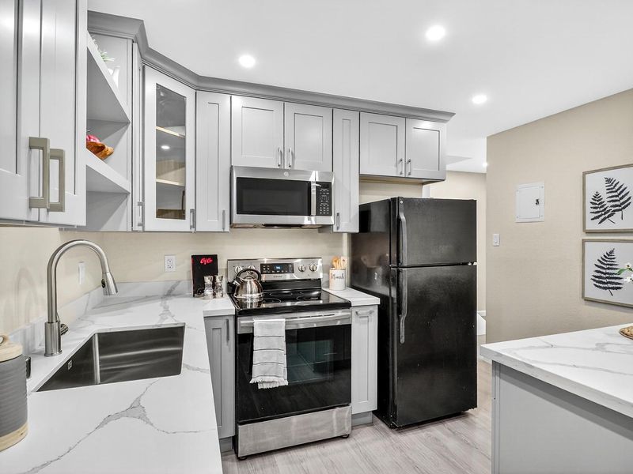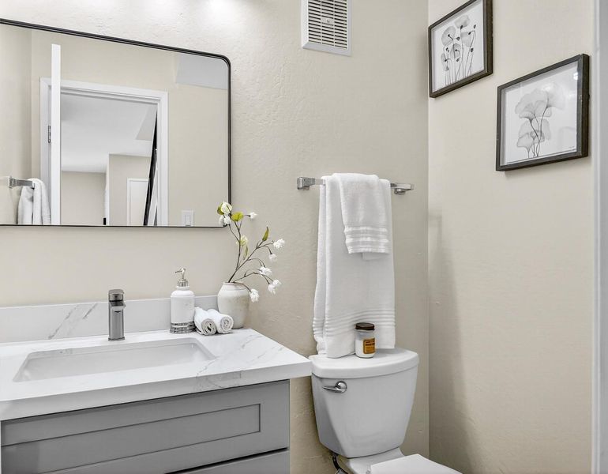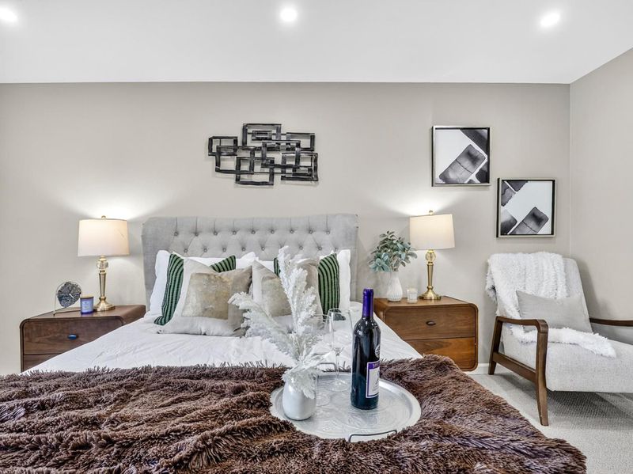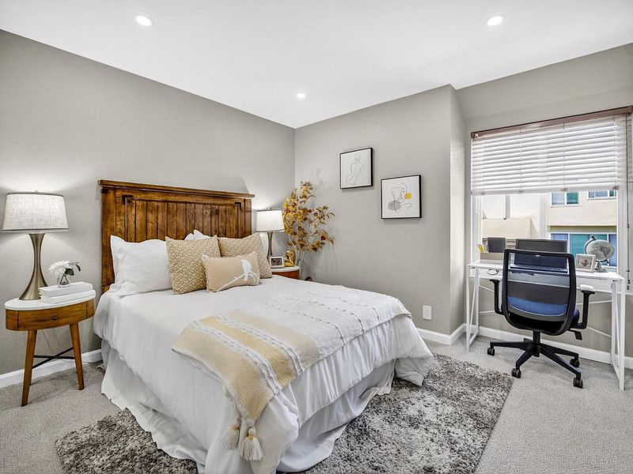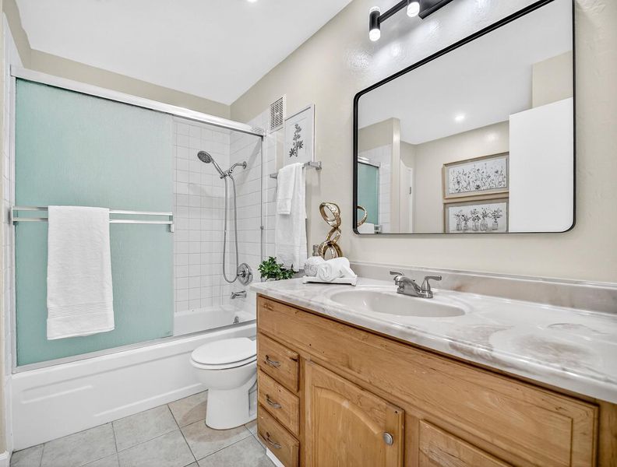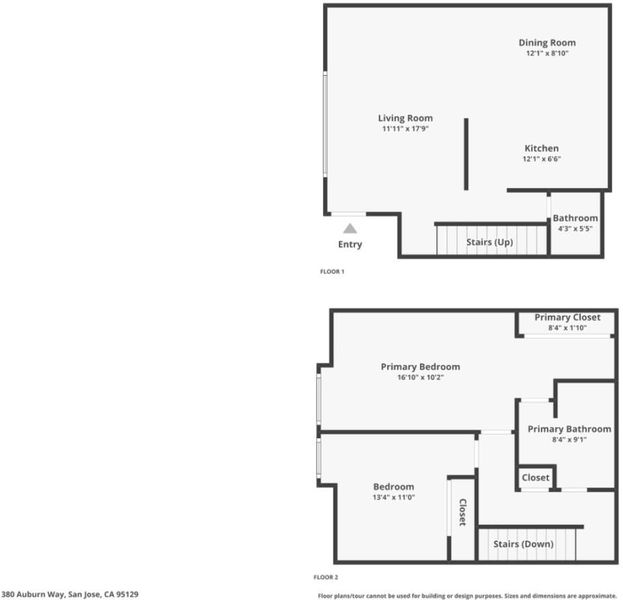
$625,999
1,099
SQ FT
$570
SQ/FT
380 Auburn Way, #6
@ Kiely Boulevard & Stevens Creek Boulevard - 18 - Cupertino, San Jose
- 2 Bed
- 2 (1/1) Bath
- 1 Park
- 1,099 sqft
- SAN JOSE
-

-
Sat Aug 30, 2:00 pm - 4:00 pm
-
Sun Aug 31, 2:00 pm - 4:00 pm
Step into this bright and beautifully maintained West San Jose condominium ideally located within the award-winning Cupertino Union and Fremont Union High School Districts, top-rated De Vargas Elementary, Hyde Middle, and Cupertino High, this 2-bedroom, 1.5 bath home offers 1,099 sqft of comfortable living in one of Silicon Valleys desirable neighborhoods. Inside, you will find an inviting open layout with recessed lighting, new laminate flooring, fresh paint. The kitchen features quartz countertops, new cabinetry, and functional appliances, seamlessly connecting to the dining and living areas for easy entertaining. The spacious primary suite includes a large closet area. Enjoy community amenities and a prime location just minutes from Santana Row, Valley Fair, and major tech employers like Apple, with convenient access to Highways 280 and 880. This is Silicon Valley living at its finest.
- Days on Market
- 6 days
- Current Status
- Active
- Original Price
- $625,999
- List Price
- $625,999
- On Market Date
- Aug 22, 2025
- Property Type
- Condominium
- Area
- 18 - Cupertino
- Zip Code
- 95129
- MLS ID
- ML82018117
- APN
- 296-42-192
- Year Built
- 1970
- Stories in Building
- 2
- Possession
- Unavailable
- Data Source
- MLSL
- Origin MLS System
- MLSListings, Inc.
Golden State Academy
Private 1-8
Students: NA Distance: 0.3mi
Challenger - Strawberry Park
Private PK-8 Elementary, Coed
Students: 504 Distance: 0.4mi
Happy Days CDC
Private K Preschool Early Childhood Center, Elementary, Coed
Students: NA Distance: 0.5mi
The Harker School
Private K-12 Secondary, Coed
Students: 2040 Distance: 0.6mi
Sierra Elementary And High School
Private K-12 Combined Elementary And Secondary, Coed
Students: 87 Distance: 0.6mi
Queen Of Apostles School
Private K-8 Elementary, Religious, Nonprofit
Students: 283 Distance: 0.6mi
- Bed
- 2
- Bath
- 2 (1/1)
- Parking
- 1
- Assigned Spaces, Covered Parking
- SQ FT
- 1,099
- SQ FT Source
- Unavailable
- Pool Info
- Community Facility
- Kitchen
- 220 Volt Outlet, Countertop - Quartz, Dishwasher, Exhaust Fan, Island, Microwave, Refrigerator
- Cooling
- Window / Wall Unit
- Dining Room
- Dining Area in Living Room, Skylight
- Disclosures
- Lead Base Disclosure, NHDS Report
- Family Room
- No Family Room
- Flooring
- Carpet, Laminate, Tile
- Foundation
- Concrete Slab
- Heating
- Electric, Individual Room Controls
- Laundry
- None
- * Fee
- $500
- Name
- Meridian Woods Association
- Phone
- 818-778-3331
- *Fee includes
- Common Area Electricity, Insurance - Common Area, Landscaping / Gardening, and Pool, Spa, or Tennis
MLS and other Information regarding properties for sale as shown in Theo have been obtained from various sources such as sellers, public records, agents and other third parties. This information may relate to the condition of the property, permitted or unpermitted uses, zoning, square footage, lot size/acreage or other matters affecting value or desirability. Unless otherwise indicated in writing, neither brokers, agents nor Theo have verified, or will verify, such information. If any such information is important to buyer in determining whether to buy, the price to pay or intended use of the property, buyer is urged to conduct their own investigation with qualified professionals, satisfy themselves with respect to that information, and to rely solely on the results of that investigation.
School data provided by GreatSchools. School service boundaries are intended to be used as reference only. To verify enrollment eligibility for a property, contact the school directly.
