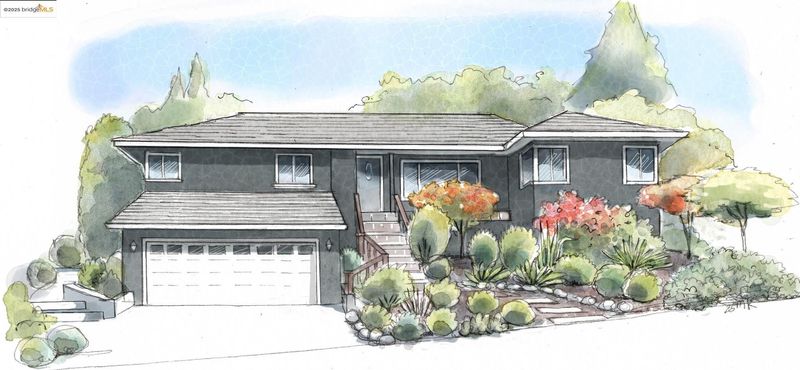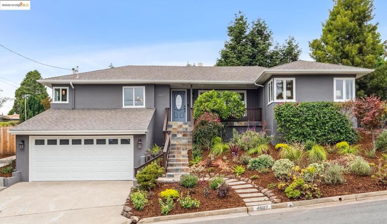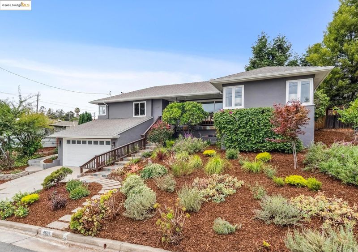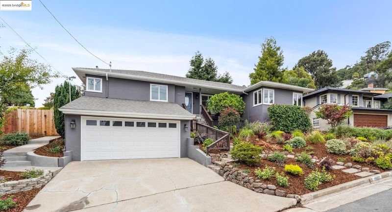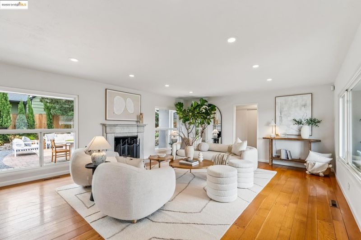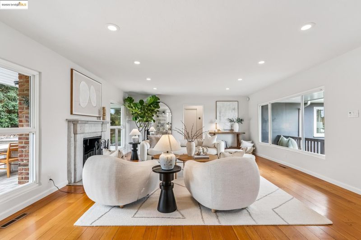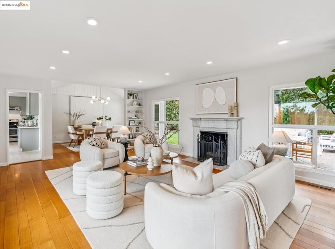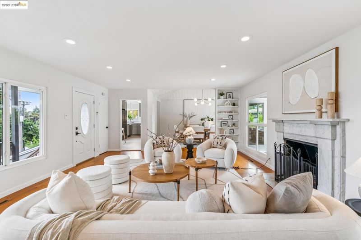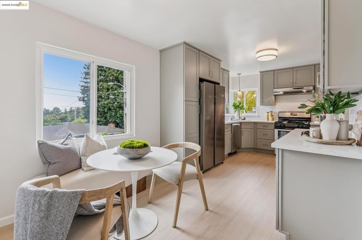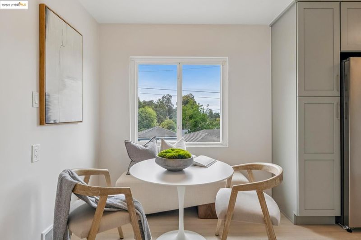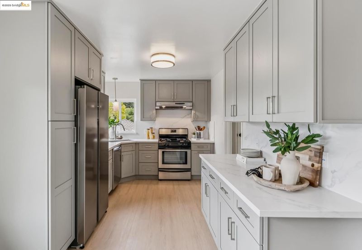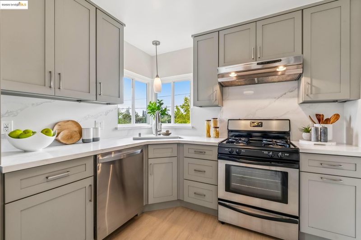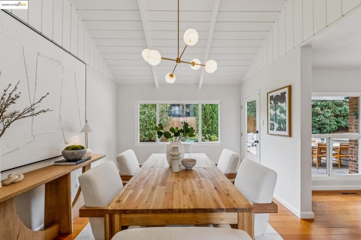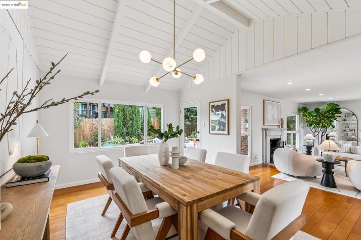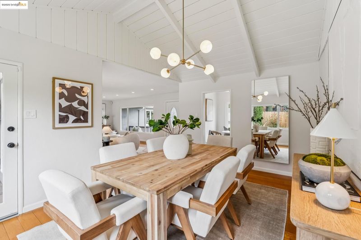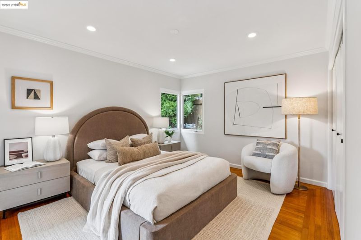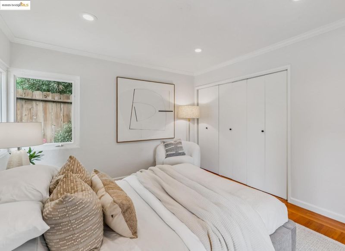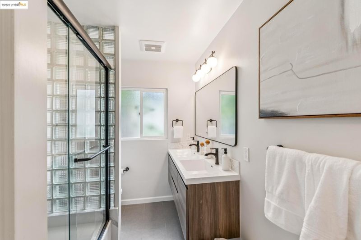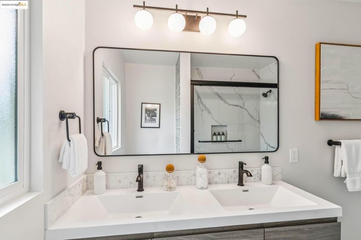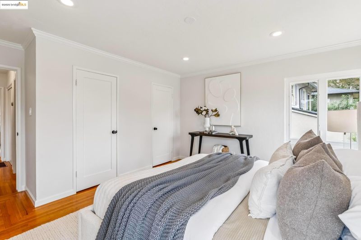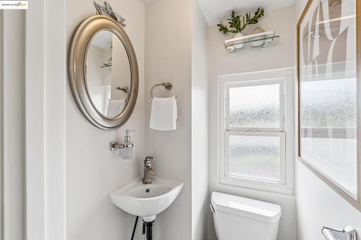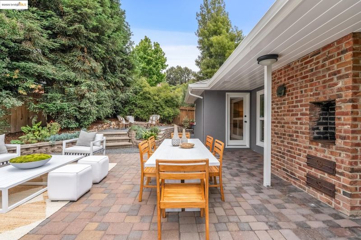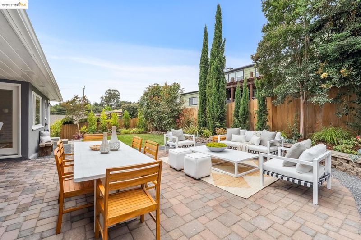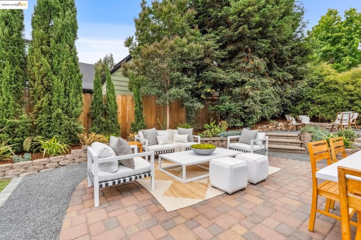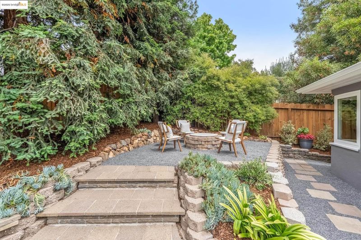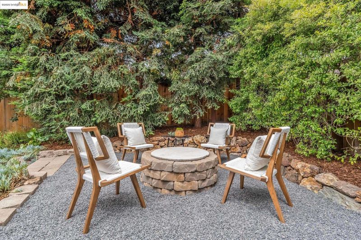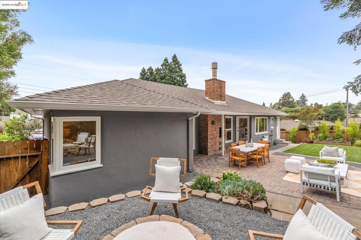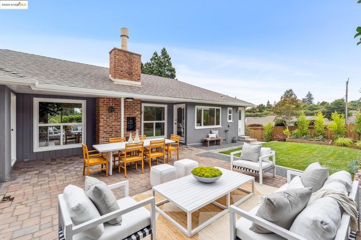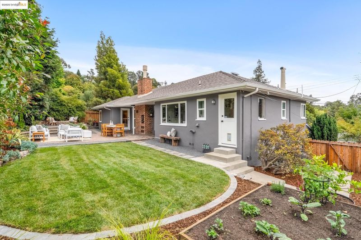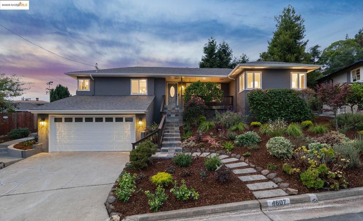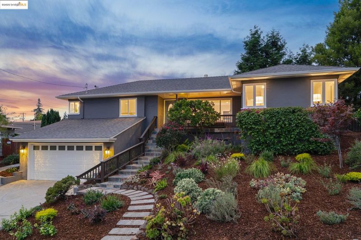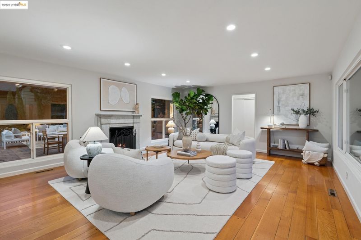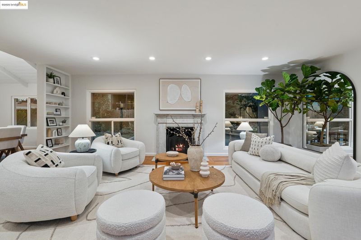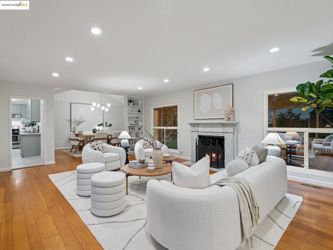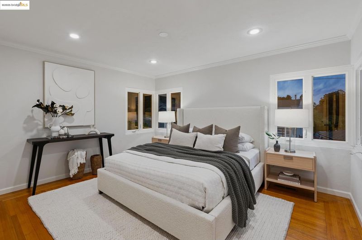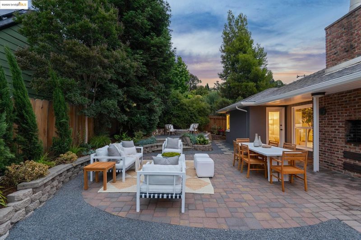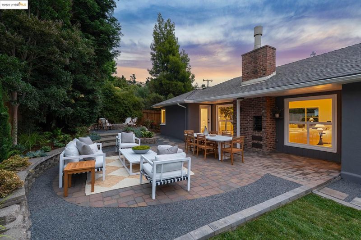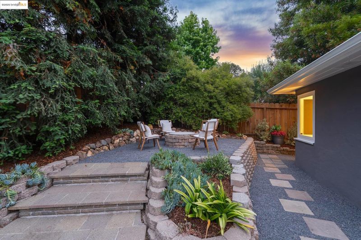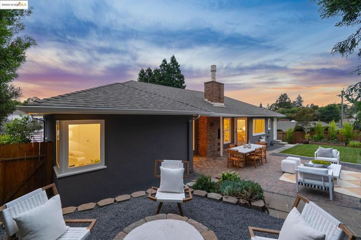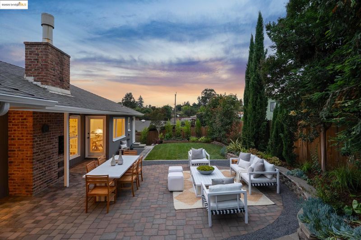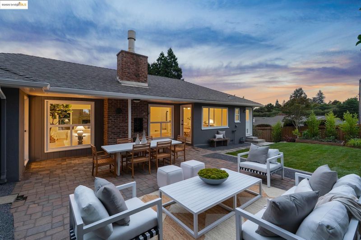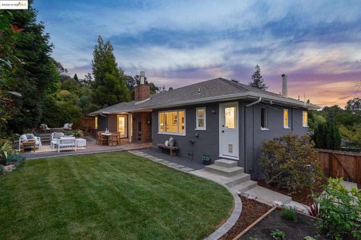
$799,000
1,450
SQ FT
$551
SQ/FT
4607 Fieldbrook Rd
@ Mountain - Redwood Heights, Oakland
- 2 Bed
- 1.5 (1/1) Bath
- 2 Park
- 1,450 sqft
- Oakland
-

-
Sun Aug 17, 2:00 pm - 4:30 pm
Elegant Redwood Heights Traditional. This elegant home offers an inviting blend of timeless architecture and modern ease. The open floor plan and effortless indoor-outdoor connection make everyday living and entertaining a joy. The light-filled living room, with banks of oversized windows bathe the space in natural light. A vaulted wood-beam ceiling in the formal dining room adds dramatic flair, creating the perfect space for holiday dinners as easily as casual gatherings. A glass door opens to a private patio and level backyard. The recently remodeled kitchen is a chef’s delight, with abundant space for cooking, hosting, and sharing meals. Nearby, a half bath and laundry keep daily life convenient. Two generous bedrooms offer a restful retreat. The full bath is thoughtfully designed with a double-sink vanity and a soaking tub. An attached two-car garage with interior access adds ease and storage. The backyard feels like a urban oasis with a large patio for entertaining and lush level lawn. Close to shops, pa
-
Sun Aug 24, 2:00 pm - 4:00 pm
Elegant Redwood Heights Traditional. This elegant home offers an inviting blend of timeless architecture and modern ease. The open floor plan and effortless indoor-outdoor connection make everyday living and entertaining a joy. The light-filled living room, with banks of oversized windows bathe the space in natural light. A vaulted wood-beam ceiling in the formal dining room adds dramatic flair, creating the perfect space for holiday dinners as easily as casual gatherings. A glass door opens to a private patio and level backyard. The recently remodeled kitchen is a chef’s delight, with abundant space for cooking, hosting, and sharing meals. Nearby, a half bath and laundry keep daily life convenient. Two generous bedrooms offer a restful retreat. The full bath is thoughtfully designed with a double-sink vanity and a soaking tub. An attached two-car garage with interior access adds ease and storage. The backyard feels like a urban oasis with a large patio for entertaining and lush level lawn. Close to shops, pa
New listing. Elegant Redwood Heights Traditional. This elegant home offers an inviting blend of timeless architecture and modern ease. The open floor plan and effortless indoor-outdoor connection make everyday living and entertaining a joy. The light-filled living room, with banks of oversized windows bathe the space in natural light. A vaulted wood-beam ceiling in the formal dining room adds dramatic flair, creating the perfect space for holiday dinners as easily as casual gatherings. A glass door opens to a private patio and level backyard. The recently remodeled kitchen is a chef’s delight, with abundant space for cooking, hosting, and sharing meals. Nearby, a half bath and laundry keep daily life convenient. Two generous bedrooms offer a restful retreat. The full bath is thoughtfully designed with a double-sink vanity and a soaking tub. An attached two-car garage with interior access adds ease and storage. The backyard feels like a urban oasis with a large patio for entertaining and lush level lawn. Close to shops, parks and transportation. Open Sunday 2-4:30.
- Current Status
- New
- Original Price
- $799,000
- List Price
- $799,000
- On Market Date
- Aug 15, 2025
- Property Type
- Detached
- D/N/S
- Redwood Heights
- Zip Code
- 94619
- MLS ID
- 41108341
- APN
- 372575125
- Year Built
- 1950
- Stories in Building
- 1
- Possession
- Close Of Escrow
- Data Source
- MAXEBRDI
- Origin MLS System
- Bridge AOR
Redwood Heights Elementary School
Public K-5 Elementary
Students: 372 Distance: 0.3mi
First Covenant Treehouse Preschool & Kindergarten
Private K Preschool Early Childhood Center, Religious, Coed
Students: 107 Distance: 0.3mi
Carl B. Munck Elementary School
Public K-5 Elementary
Students: 228 Distance: 0.4mi
Raskob Learning Institute And Day School
Private 2-8 Special Education, Elementary, Coed
Students: 71 Distance: 0.5mi
Oakland Community Day Middle School
Public 6-8 Opportunity Community
Students: 9 Distance: 0.5mi
Community Day School
Public 9-12 Opportunity Community
Students: 25 Distance: 0.5mi
- Bed
- 2
- Bath
- 1.5 (1/1)
- Parking
- 2
- Attached, Int Access From Garage
- SQ FT
- 1,450
- SQ FT Source
- Public Records
- Lot SQ FT
- 6,160.0
- Lot Acres
- 0.14 Acres
- Pool Info
- None
- Kitchen
- Dishwasher, Free-Standing Range, Refrigerator, Dryer, Washer, Counter - Solid Surface, Eat-in Kitchen, Range/Oven Free Standing, Updated Kitchen
- Cooling
- Central Air
- Disclosures
- Nat Hazard Disclosure
- Entry Level
- Exterior Details
- Back Yard, Front Yard
- Flooring
- Hardwood, Laminate, Tile
- Foundation
- Fire Place
- Living Room
- Heating
- Forced Air
- Laundry
- Laundry Room, Washer/Dryer Stacked Incl
- Main Level
- 2 Bedrooms, 1.5 Baths
- Possession
- Close Of Escrow
- Architectural Style
- Traditional
- Construction Status
- Existing
- Additional Miscellaneous Features
- Back Yard, Front Yard
- Location
- Level, Sloped Up
- Roof
- Composition Shingles
- Water and Sewer
- Public
- Fee
- Unavailable
MLS and other Information regarding properties for sale as shown in Theo have been obtained from various sources such as sellers, public records, agents and other third parties. This information may relate to the condition of the property, permitted or unpermitted uses, zoning, square footage, lot size/acreage or other matters affecting value or desirability. Unless otherwise indicated in writing, neither brokers, agents nor Theo have verified, or will verify, such information. If any such information is important to buyer in determining whether to buy, the price to pay or intended use of the property, buyer is urged to conduct their own investigation with qualified professionals, satisfy themselves with respect to that information, and to rely solely on the results of that investigation.
School data provided by GreatSchools. School service boundaries are intended to be used as reference only. To verify enrollment eligibility for a property, contact the school directly.
