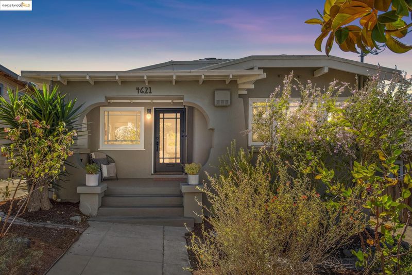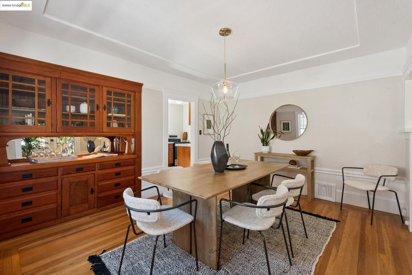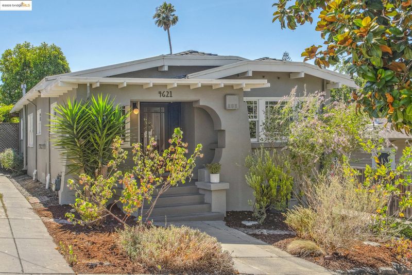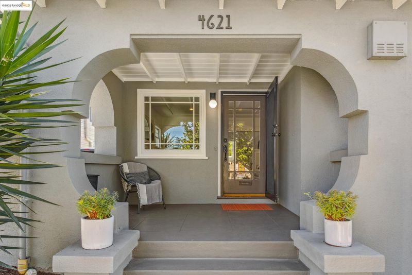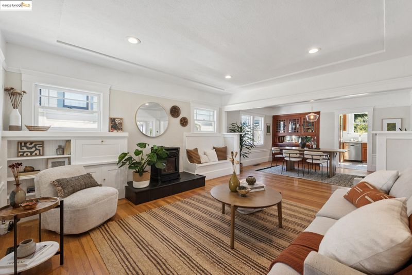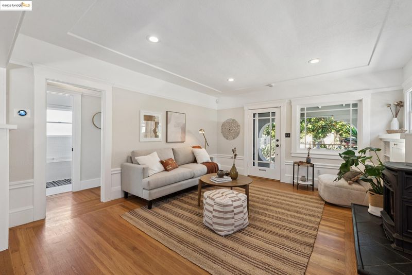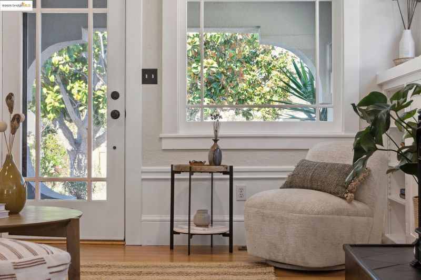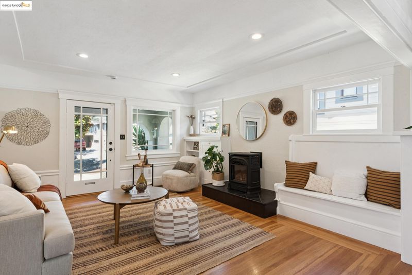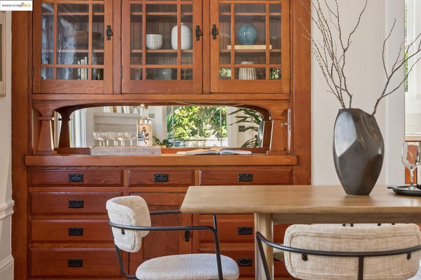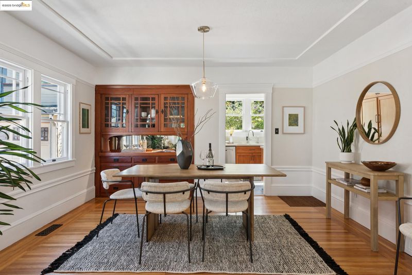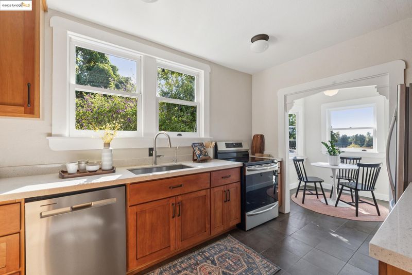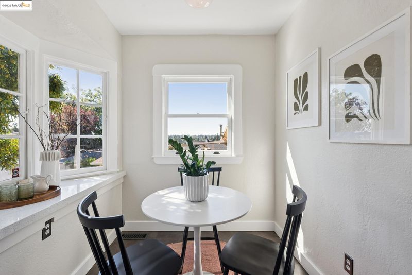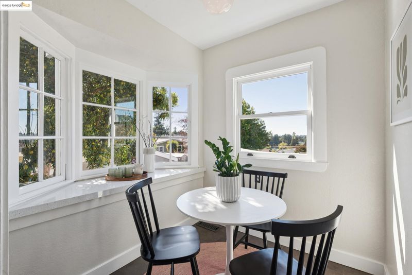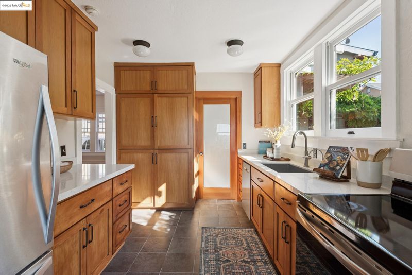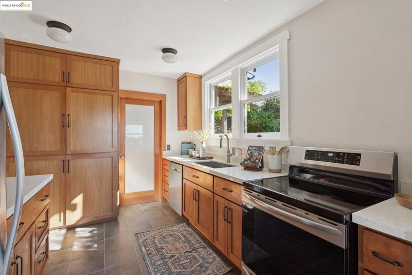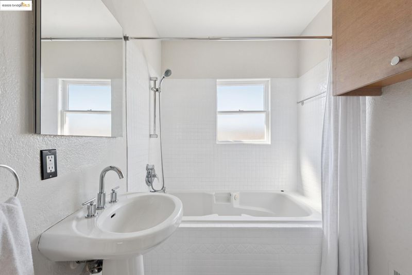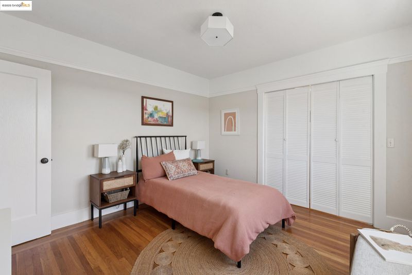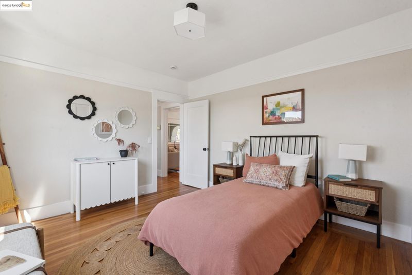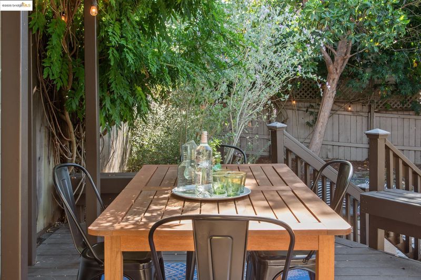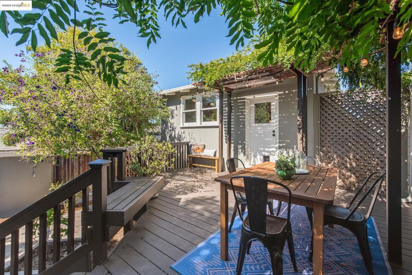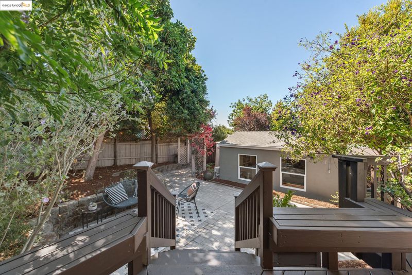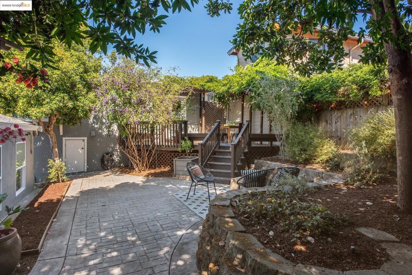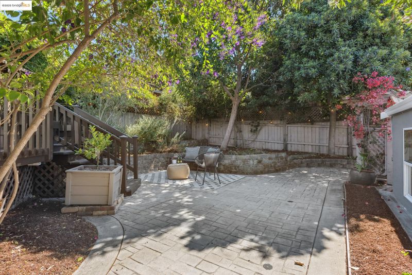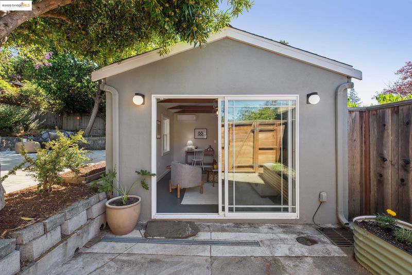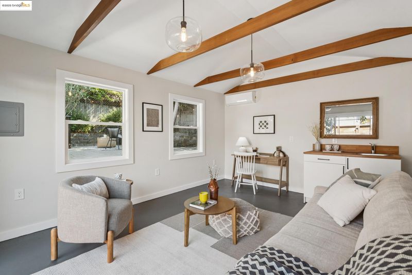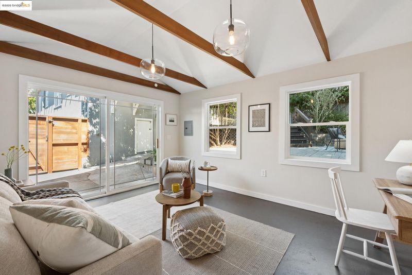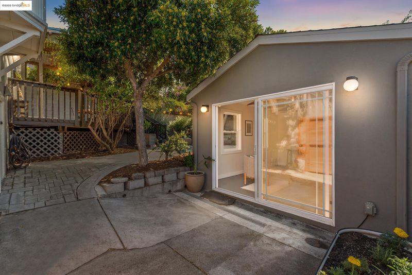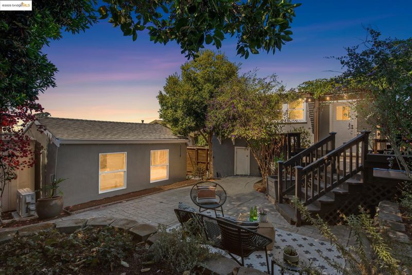
$799,000
1,048
SQ FT
$762
SQ/FT
4621 Walnut St
@ HIGH ST - Maxwell Park, Oakland
- 2 Bed
- 1 Bath
- 0 Park
- 1,048 sqft
- Oakland
-

-
Sun Aug 24, 2:00 pm - 4:30 pm
Craftsman Gem with Modern Upgrades
-
Mon Aug 25, 10:00 am - 12:00 pm
Broker's Tour - Everyone is welcome!
-
Sun Aug 31, 2:00 pm - 4:30 pm
Craftsman Gem with Modern Upgrades
Located in the tree-lined foothills of Maxwell Park, this light-filled Craftsman offers serene living with easy access to the Bay and nearby trails. The charming porch and native garden create a warm welcome, while inside, hardwood floors, preserved Craftsman details, and a freestanding gas stove add timeless character. The flexible layout includes two bedrooms, a full bath with sunken tub, and a half bath with in-unit laundry. The gourmet kitchen features wood cabinetry, a breakfast nook, stainless appliances, and garden views. Recent upgrades include solar panels, Nest-controlled A/C, foundation and drainage improvements. A long driveway leads to a detached, finished garage with AC, heat, water, and power—ideal for a studio, office, or entertaining space*. Enjoy al fresco meals on the deck, garden in raised beds, or gather in the private backyard under the stars. Close to Laurel, Montclair, Mills, and Grand Lake, this home blends comfort, character, and community. *Buyer to investigate.
- Current Status
- New
- Original Price
- $799,000
- List Price
- $799,000
- On Market Date
- Aug 22, 2025
- Property Type
- Detached
- D/N/S
- Maxwell Park
- Zip Code
- 94619
- MLS ID
- 41109018
- APN
- 3624344
- Year Built
- 1922
- Stories in Building
- 1
- Possession
- Close Of Escrow
- Data Source
- MAXEBRDI
- Origin MLS System
- Bridge AOR
Melrose Leadership Academy
Public PK-8 Middle
Students: 538 Distance: 0.2mi
Horace Mann Elementary School
Public K-5 Elementary
Students: 294 Distance: 0.5mi
Muhammad University Of Islam
Private K-12 Combined Elementary And Secondary, Religious, Coed
Students: 41 Distance: 0.6mi
Allendale Elementary School
Public K-5 Elementary
Students: 401 Distance: 0.6mi
Fremont High
Public 9-12 Coed
Students: 771 Distance: 0.6mi
Urban Montessori Charter School
Charter K-8 Coed
Students: 432 Distance: 0.6mi
- Bed
- 2
- Bath
- 1
- Parking
- 0
- Off Street, Parking Spaces, Space Per Unit - 2, On Street, Uncovered Park Spaces 2+
- SQ FT
- 1,048
- SQ FT Source
- Public Records
- Lot SQ FT
- 4,080.0
- Lot Acres
- 0.09 Acres
- Pool Info
- None
- Kitchen
- Dishwasher, Free-Standing Range, Refrigerator, Gas Water Heater, Disposal, Range/Oven Free Standing
- Cooling
- Central Air, Heat Pump
- Disclosures
- Nat Hazard Disclosure
- Entry Level
- Exterior Details
- Front Yard, Garden/Play
- Flooring
- Tile, Wood
- Foundation
- Fire Place
- Gas, Gas Starter, Living Room
- Heating
- Forced Air, Heat Pump-Air
- Laundry
- Dryer, Washer, Electric
- Main Level
- 2 Bedrooms, 1 Bath
- Possession
- Close Of Escrow
- Basement
- Crawl Space
- Architectural Style
- Craftsman
- Construction Status
- Existing
- Additional Miscellaneous Features
- Front Yard, Garden/Play
- Location
- Level, Back Yard, Front Yard, Landscaped
- Roof
- Composition Shingles, Rolled/Hot Mop
- Water and Sewer
- Public
- Fee
- Unavailable
MLS and other Information regarding properties for sale as shown in Theo have been obtained from various sources such as sellers, public records, agents and other third parties. This information may relate to the condition of the property, permitted or unpermitted uses, zoning, square footage, lot size/acreage or other matters affecting value or desirability. Unless otherwise indicated in writing, neither brokers, agents nor Theo have verified, or will verify, such information. If any such information is important to buyer in determining whether to buy, the price to pay or intended use of the property, buyer is urged to conduct their own investigation with qualified professionals, satisfy themselves with respect to that information, and to rely solely on the results of that investigation.
School data provided by GreatSchools. School service boundaries are intended to be used as reference only. To verify enrollment eligibility for a property, contact the school directly.
