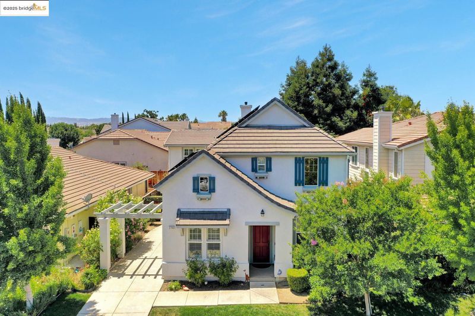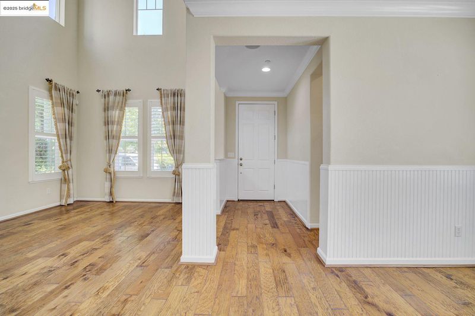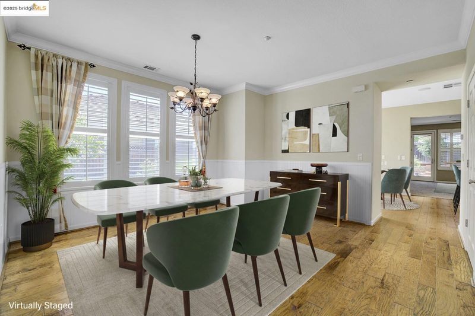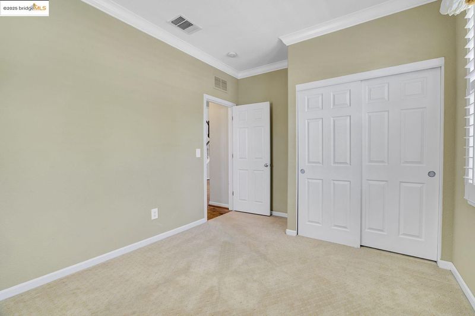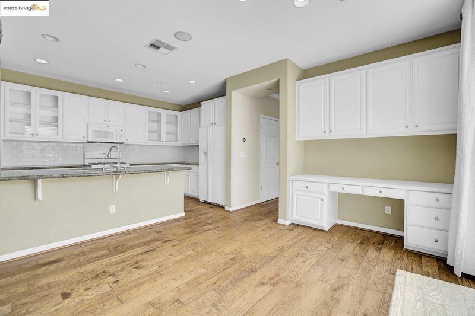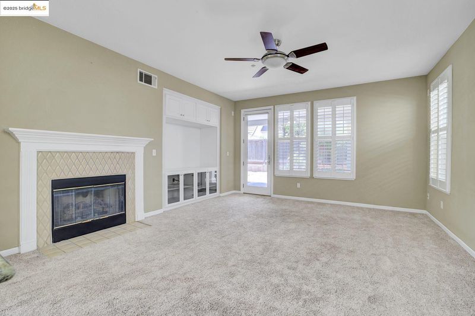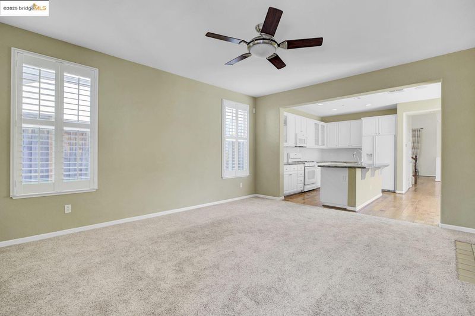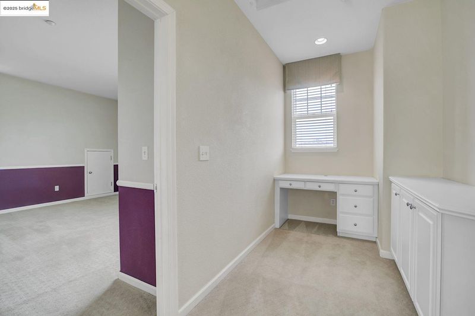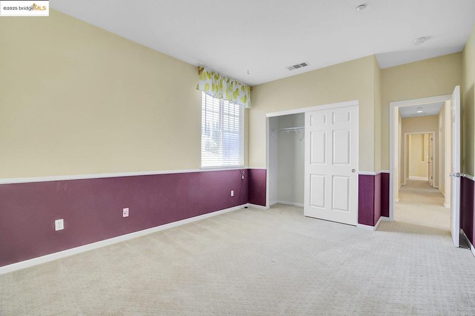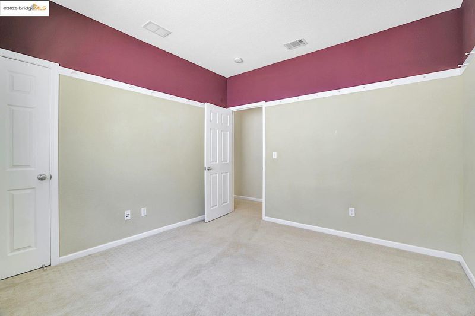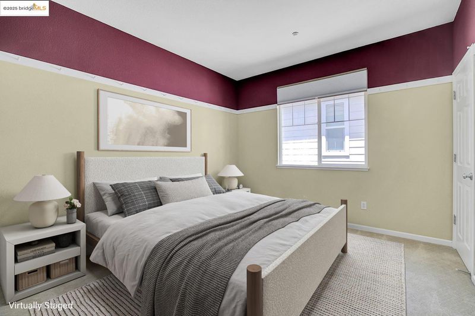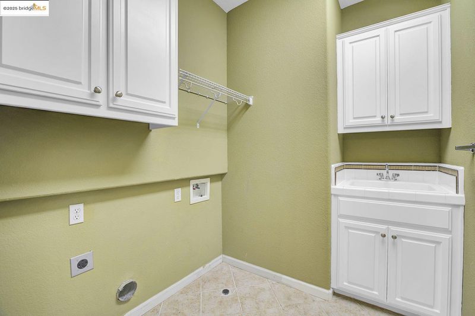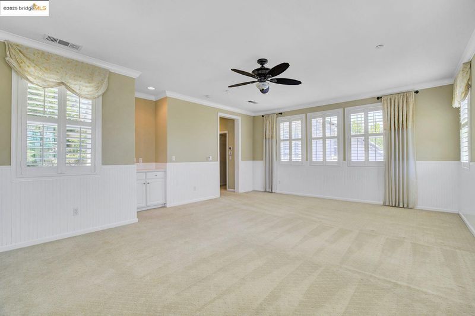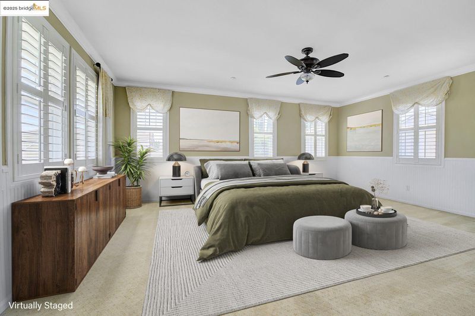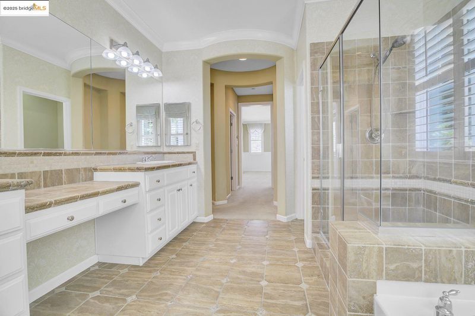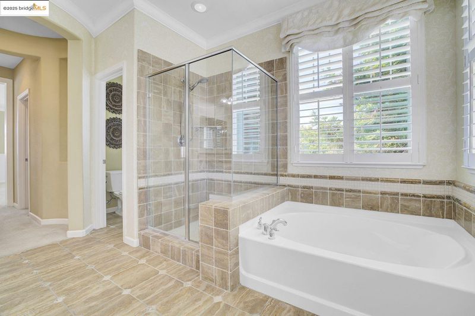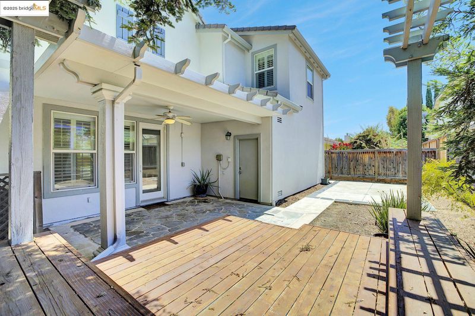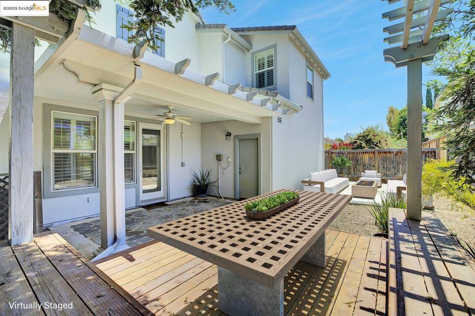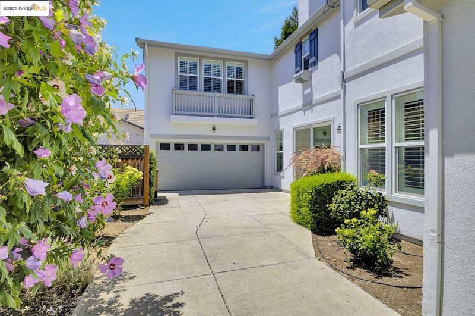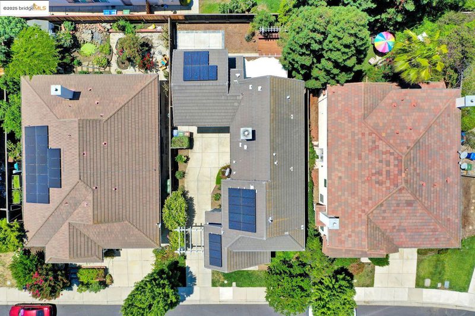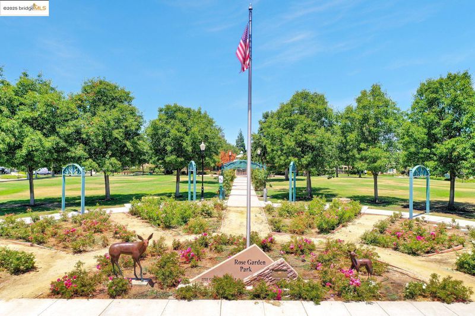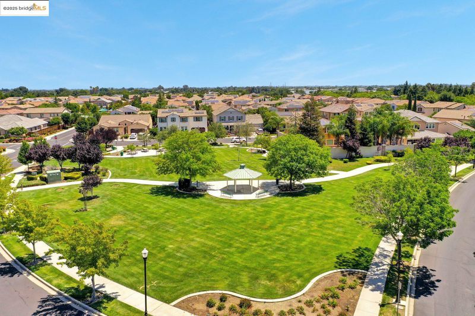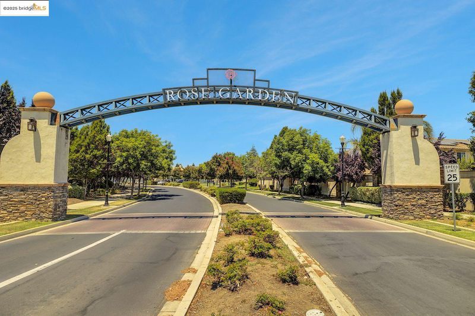
$875,000
2,553
SQ FT
$343
SQ/FT
2743 Cathedral Cir
@ Tiffany Drive - Rose Garden, Brentwood
- 4 Bed
- 3 Bath
- 2 Park
- 2,553 sqft
- Brentwood
-

-
Sun Jun 29, 3:00 pm - 5:30 pm
Come see this beautifully maintained Brentwood property across from the desirable Rose Garden community amenities. Offers will be reviewed as received!
Former Model Home in the Sought-After Rose Garden Community! Step into this beautifully appointed former model home, where designer upgrades and attention to detail shine throughout. Features include elegant custom built-in cabinetry, classic wainscoting, plantation shutters, and cozy Berber carpet for timeless charm and comfort. The low-maintenance backyard boasts a spacious deck—ideal for entertaining guests or enjoying a quiet evening outdoors. Prime Brentwood location—just minutes from shopping, top-rated schools, and convenient freeway access. Enjoy resort-style amenities just a short stroll away, including a community clubhouse, sparkling pool, fun-filled playground, and scenic picnic area. Don’t miss your chance to own this stunning, move-in-ready home in one of Brentwood’s most desirable neighborhoods!
- Current Status
- New
- Original Price
- $875,000
- List Price
- $875,000
- On Market Date
- Jun 27, 2025
- Property Type
- Detached
- D/N/S
- Rose Garden
- Zip Code
- 94513
- MLS ID
- 41103004
- APN
- 0184700664
- Year Built
- 2004
- Stories in Building
- 2
- Possession
- Close Of Escrow
- Data Source
- MAXEBRDI
- Origin MLS System
- DELTA
Freedom High School
Public 9-12 Secondary, Yr Round
Students: 2589 Distance: 0.5mi
Almond Grove Elementary
Public K-5
Students: 514 Distance: 0.7mi
Golden Hills Christian School
Private K-8 Religious, Nonprofit
Students: 223 Distance: 0.8mi
Pioneer Elementary School
Public K-5 Elementary, Yr Round
Students: 875 Distance: 1.0mi
Marsh Creek Elementary School
Public K-5 Elementary
Students: 732 Distance: 1.1mi
Laurel Elementary School
Public K-5 Elementary
Students: 488 Distance: 1.3mi
- Bed
- 4
- Bath
- 3
- Parking
- 2
- Attached
- SQ FT
- 2,553
- SQ FT Source
- Public Records
- Lot SQ FT
- 5,150.0
- Lot Acres
- 0.12 Acres
- Pool Info
- Fenced, Community
- Kitchen
- Stone Counters, Eat-in Kitchen
- Cooling
- Central Air
- Disclosures
- Nat Hazard Disclosure
- Entry Level
- Exterior Details
- Low Maintenance
- Flooring
- Hardwood, Tile, Carpet
- Foundation
- Fire Place
- Living Room
- Heating
- Forced Air
- Laundry
- Laundry Room
- Upper Level
- 3 Bedrooms, 2 Baths
- Main Level
- 1 Bedroom, 1 Bath
- Possession
- Close Of Escrow
- Architectural Style
- Contemporary
- Construction Status
- Existing
- Additional Miscellaneous Features
- Low Maintenance
- Location
- Close to Clubhouse
- Roof
- Tile
- Water and Sewer
- Public
- Fee
- $45
MLS and other Information regarding properties for sale as shown in Theo have been obtained from various sources such as sellers, public records, agents and other third parties. This information may relate to the condition of the property, permitted or unpermitted uses, zoning, square footage, lot size/acreage or other matters affecting value or desirability. Unless otherwise indicated in writing, neither brokers, agents nor Theo have verified, or will verify, such information. If any such information is important to buyer in determining whether to buy, the price to pay or intended use of the property, buyer is urged to conduct their own investigation with qualified professionals, satisfy themselves with respect to that information, and to rely solely on the results of that investigation.
School data provided by GreatSchools. School service boundaries are intended to be used as reference only. To verify enrollment eligibility for a property, contact the school directly.
