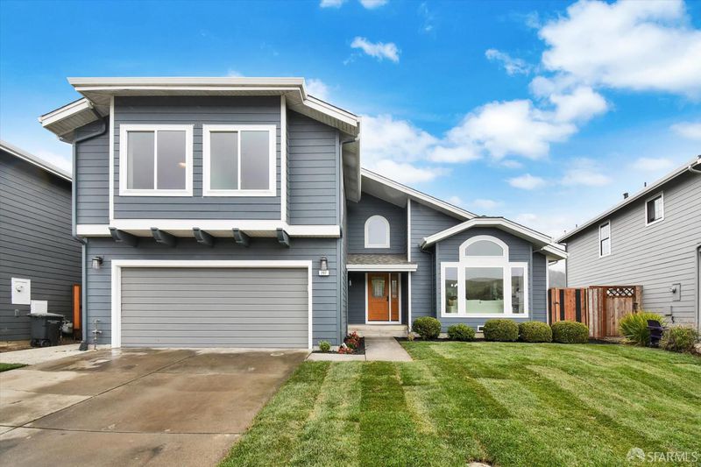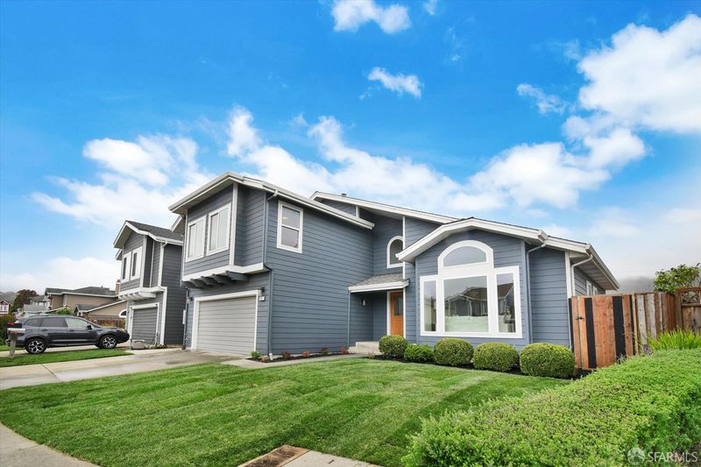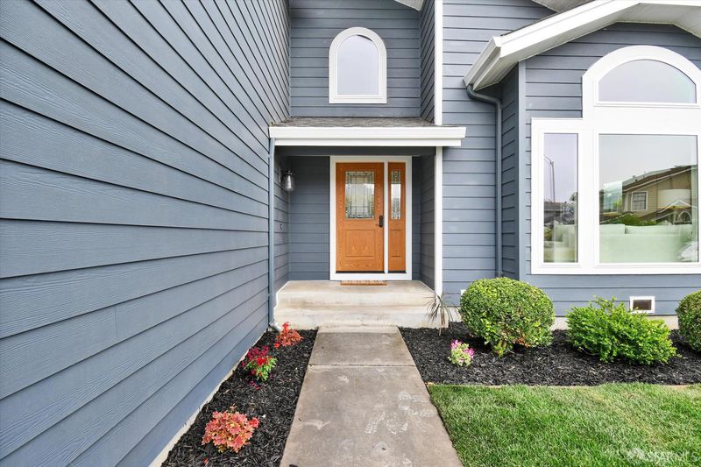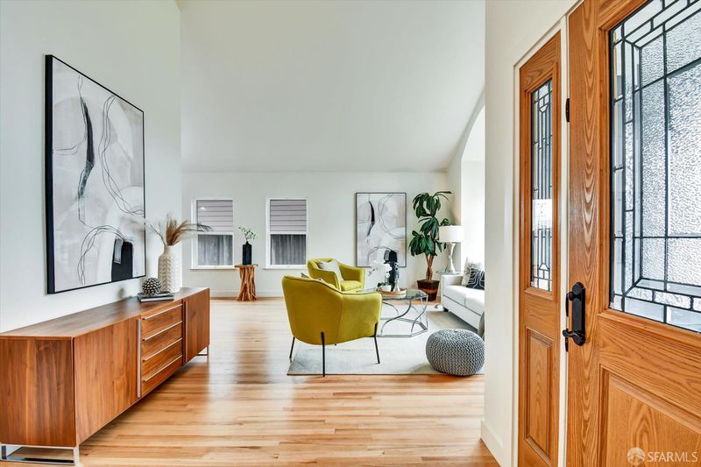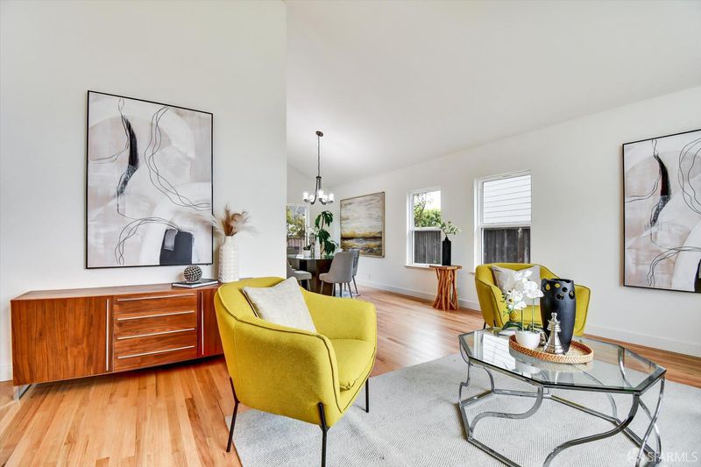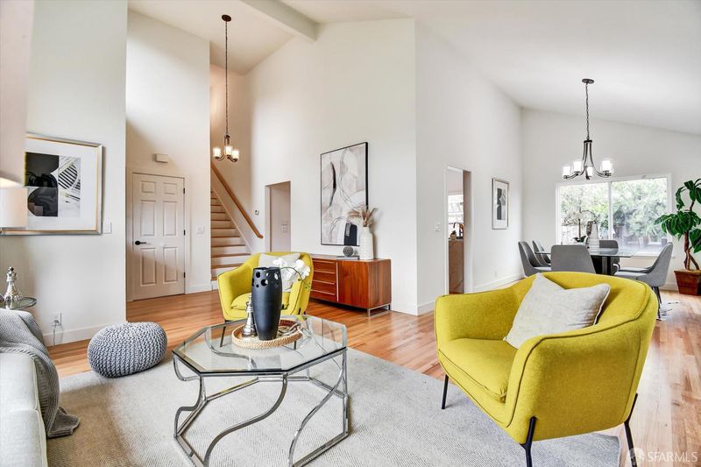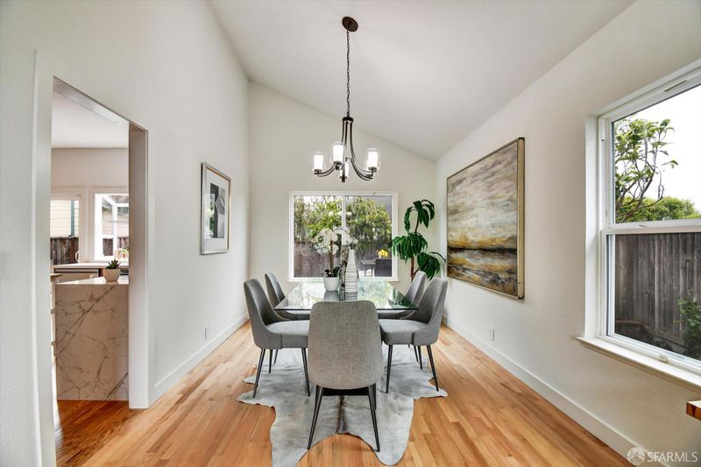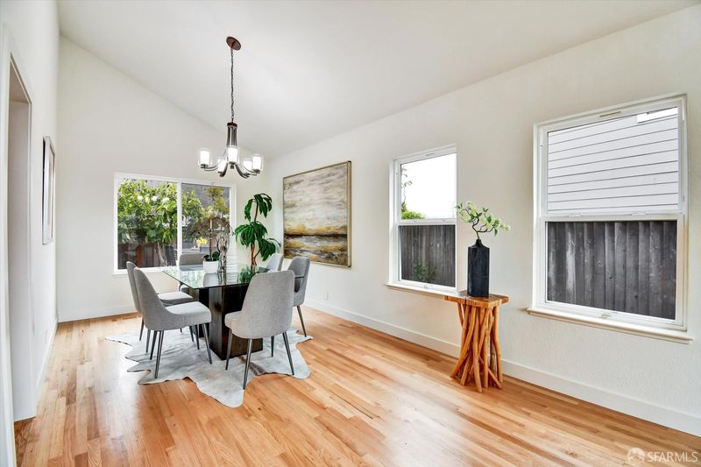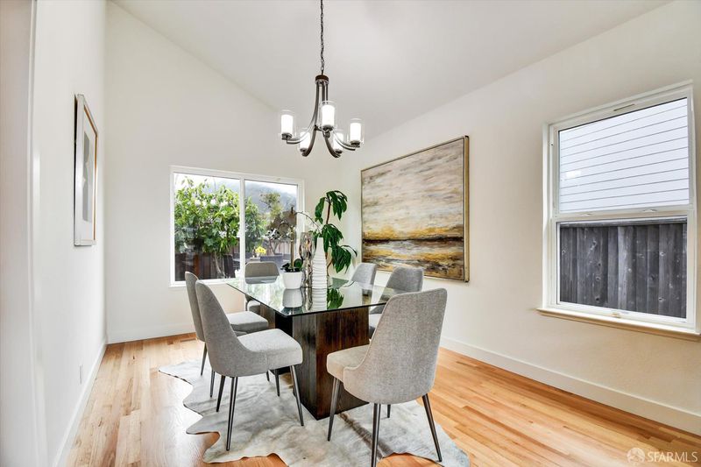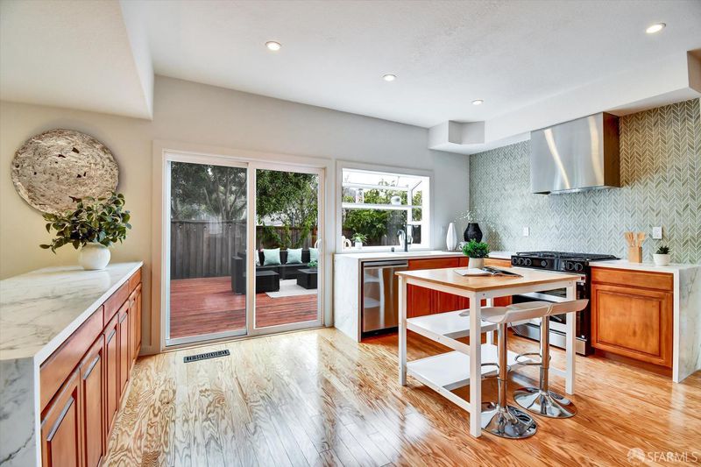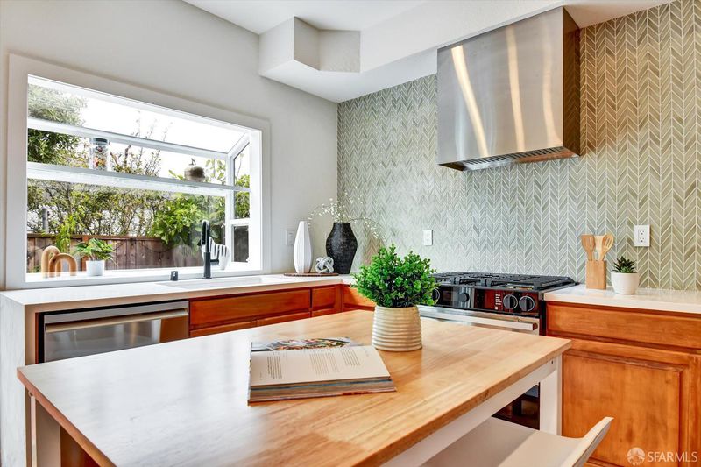
$1,679,000
1,970
SQ FT
$852
SQ/FT
207 Marvilla Cir
@ Peralta - 900651 - Linda Mar, Pacifica
- 4 Bed
- 3 Bath
- 4 Park
- 1,970 sqft
- Pacifica
-

-
Sat Jun 28, 1:00 pm - 4:00 pm
-
Sun Jun 29, 1:00 pm - 4:00 pm
Located in one of Pacifica's most sought-after neighborhoods, this beautifully maintained 4-bedroom,3-bath home offers a perfect balance of comfort, elegance, and convenience. Built in 1990 and thoughtfully updated, it features a formal entry, hardwood floors throughout, and vaulted ceilings in both the living and dining rooms that enhance the home's natural light and open feel. The updated kitchen boasts quartz countertops, a stylish new backsplash, and stainless steel appliances, with direct access to the new backyard deck perfect for indoor-outdoor entertaining. The adjacent family room includes a cozy wood-burning fireplace and opens to the yard, while a full updated bathroom and a dedicated home office complete the main level. Upstairs, the fully remodeled master suite showcases vaulted ceilings, a double vanity, a walk-in shower, and a spacious closet.Three additional large bedrooms share a beautifully updated full bathroom.Other highlights include a large two-car garage with interior access, laundry hookups, ample storage, and a freshly painted interior. The backyard is newly landscaped with a new fence, gate, and deck ideal for relaxing or entertaining.Set in a quiet, family-friendly community near top schools, beaches, parks, golf courses, hiking trails and restaurants
- Days on Market
- 0 days
- Current Status
- Active
- Original Price
- $1,679,000
- List Price
- $1,679,000
- On Market Date
- Jun 26, 2025
- Property Type
- Single Family Residence
- District
- 900651 - Linda Mar
- Zip Code
- 94044
- MLS ID
- 425048705
- APN
- 022-181-460
- Year Built
- 1990
- Stories in Building
- 0
- Possession
- Close Of Escrow
- Data Source
- SFAR
- Origin MLS System
Cabrillo Elementary School
Public K-8 Elementary
Students: 562 Distance: 0.4mi
Pacific Bay Christian School
Private K-12 Combined Elementary And Secondary, Religious, Home School Program, Independent Study, Nonprofit
Students: 251 Distance: 0.5mi
Pacifica Independent Home Study
Public K-8
Students: 33 Distance: 0.5mi
Ortega Elementary School
Public K-5 Elementary
Students: 481 Distance: 1.2mi
Terra Nova High School
Public 9-12 Secondary
Students: 812 Distance: 1.3mi
Vallemar Elementary School
Public K-8 Elementary
Students: 514 Distance: 1.6mi
- Bed
- 4
- Bath
- 3
- Double Sinks, Dual Flush Toilet, Low-Flow Shower(s), Low-Flow Toilet(s), Quartz, Shower Stall(s), Tub, Tub w/Shower Over
- Parking
- 4
- Enclosed, Garage Door Opener, Interior Access, Side-by-Side
- SQ FT
- 1,970
- SQ FT Source
- Unavailable
- Lot SQ FT
- 5,000.0
- Lot Acres
- 0.1148 Acres
- Kitchen
- Kitchen/Family Combo, Pantry Cabinet, Quartz Counter, Skylight(s)
- Dining Room
- Formal Room
- Living Room
- Cathedral/Vaulted
- Flooring
- Tile, Wood
- Foundation
- Concrete Perimeter
- Heating
- Central, Fireplace(s)
- Laundry
- Hookups Only, In Garage
- Upper Level
- Bedroom(s), Full Bath(s), Primary Bedroom
- Main Level
- Dining Room, Family Room, Garage, Kitchen, Living Room, Street Entrance
- Views
- Garden/Greenbelt, Mountains
- Possession
- Close Of Escrow
- Basement
- Full
- Architectural Style
- Traditional
- Special Listing Conditions
- None
- Fee
- $0
MLS and other Information regarding properties for sale as shown in Theo have been obtained from various sources such as sellers, public records, agents and other third parties. This information may relate to the condition of the property, permitted or unpermitted uses, zoning, square footage, lot size/acreage or other matters affecting value or desirability. Unless otherwise indicated in writing, neither brokers, agents nor Theo have verified, or will verify, such information. If any such information is important to buyer in determining whether to buy, the price to pay or intended use of the property, buyer is urged to conduct their own investigation with qualified professionals, satisfy themselves with respect to that information, and to rely solely on the results of that investigation.
School data provided by GreatSchools. School service boundaries are intended to be used as reference only. To verify enrollment eligibility for a property, contact the school directly.
