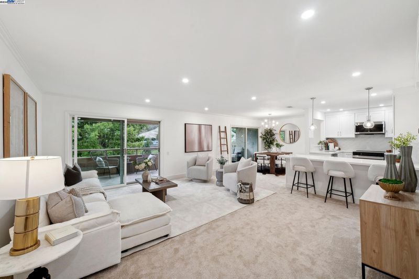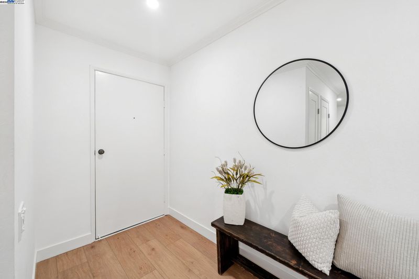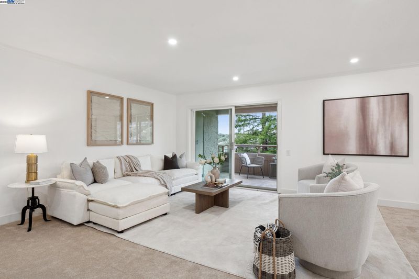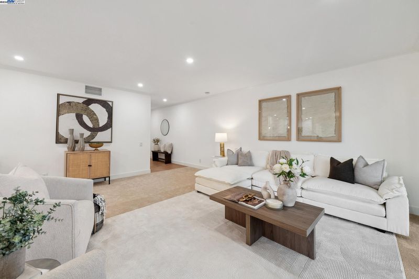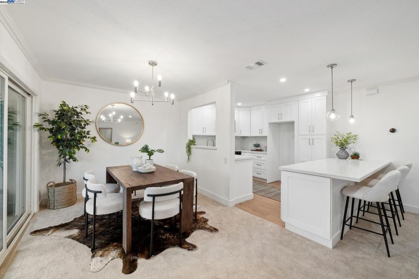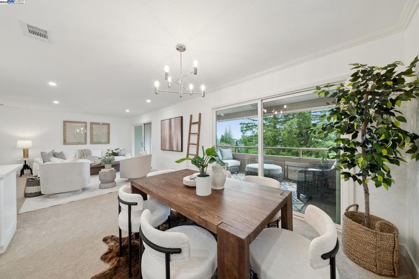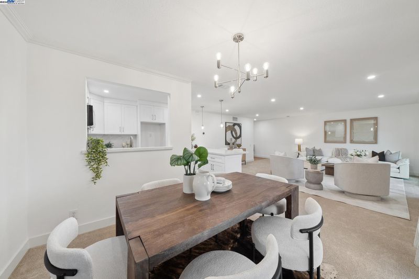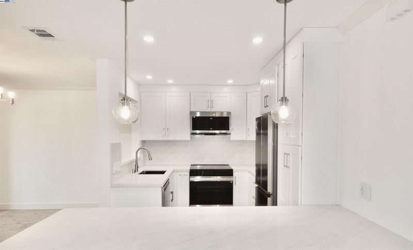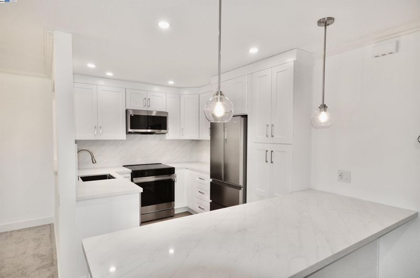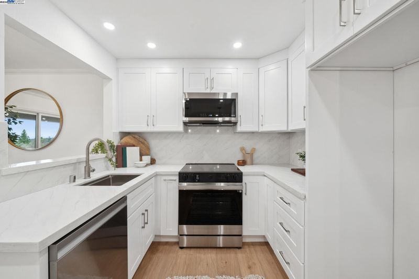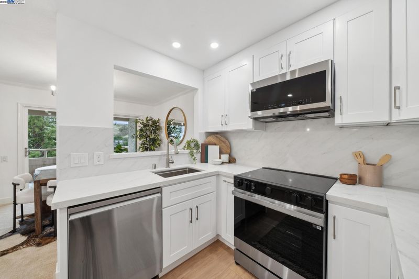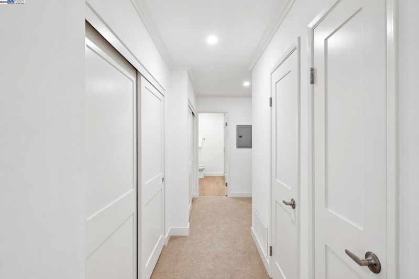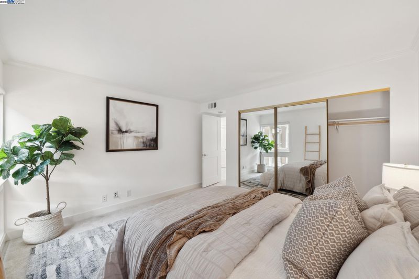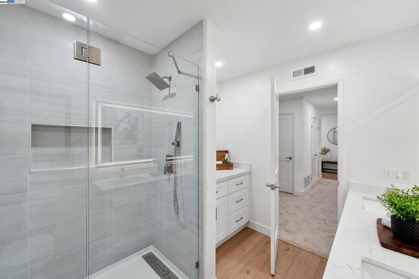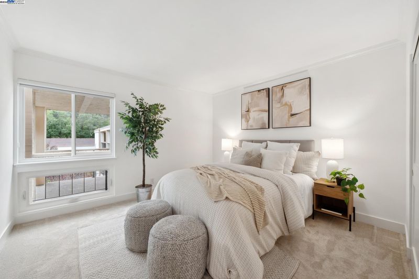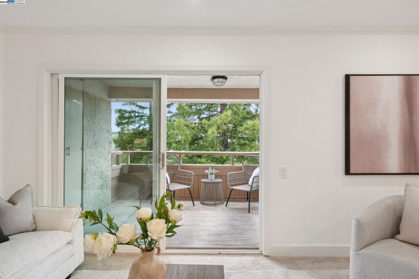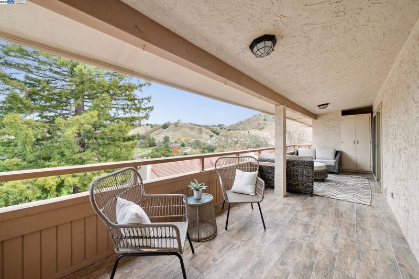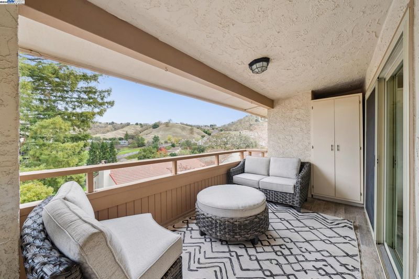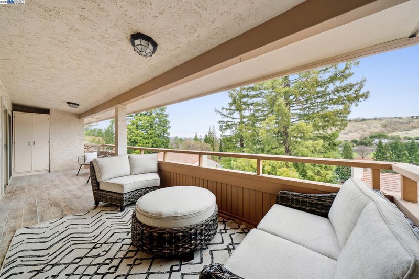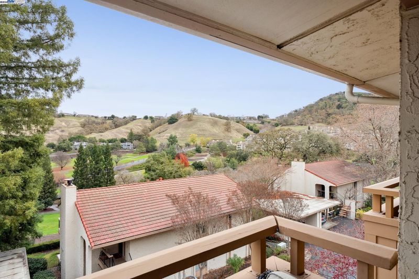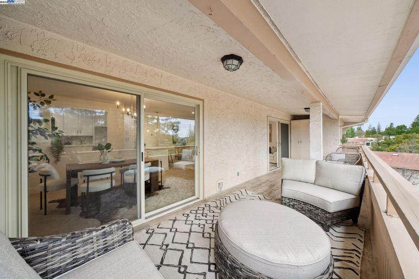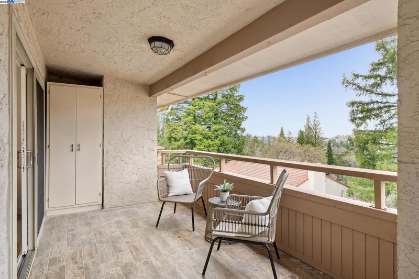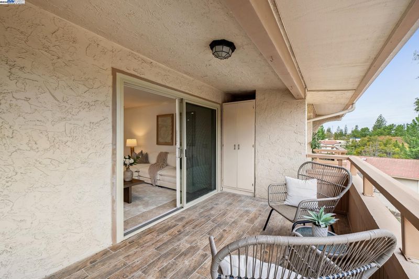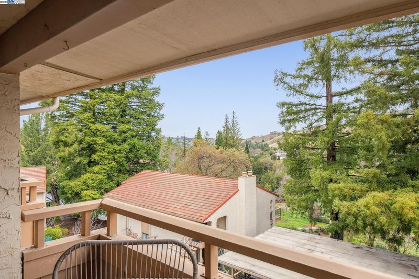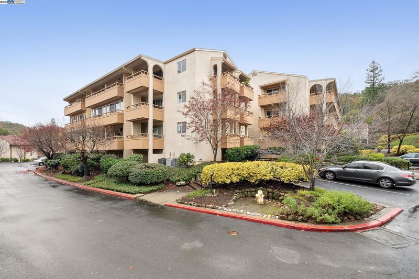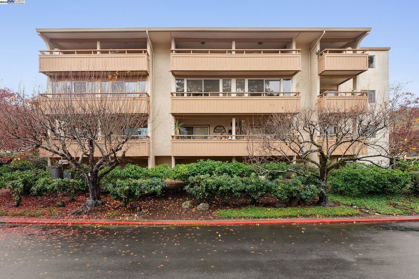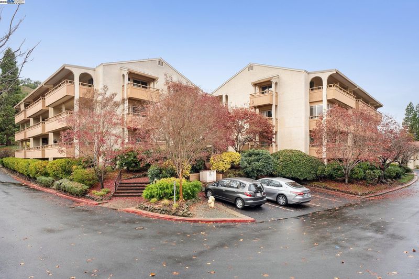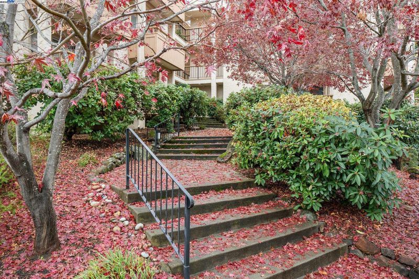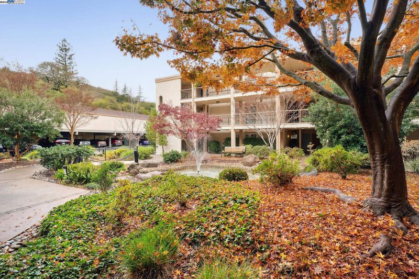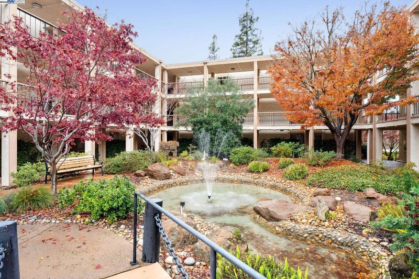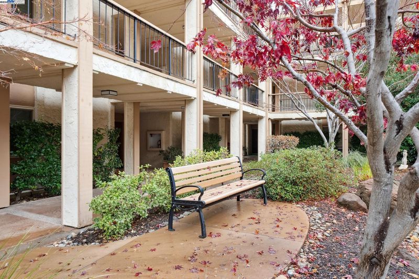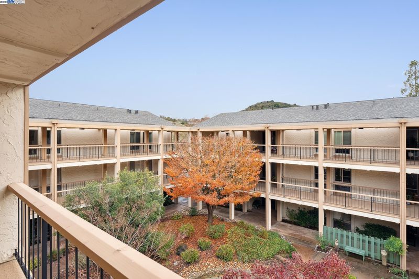
$595,000
1,251
SQ FT
$476
SQ/FT
4033 Terra Granada Dr, #5C
@ Ave Sevilla - Rossmoor, Walnut Creek
- 2 Bed
- 1 Bath
- 0 Park
- 1,251 sqft
- Walnut Creek
-

This stunning remodeled top-floor Villa Valencia model is all about comfort and style, offering amazing mountain views that you'll love waking up to or simply admiring while enjoying a coffee on your large private balcony. Once you open the front door you notice that the large windows let in tons of natural light, giving the place a bright and airy feel. The kitchen is ready for all your culinary adventures with its new quartz countertops, new stainless steel appliances and sleek modern white cabinets. With 1,251 square feet of living space, this meticulously remodeled home features two great sized bedrooms and a large updated bathroom, featuring high end finishes, dual sinks and a walk in shower. New flooring throughout, recessed lighting and new light fixtures add a touch of elegance. This unit features a large side by side washer/dryer area and tons of storage. You'll appreciate the convenience of being in an elevator building, making access for anyone a breeze. This home also has access to a community room, that's only for this Mutual, for social events or get togethers. Whether you're hosting friends or enjoying a quiet night in, this place is perfect for living your best life.
- Current Status
- New
- Original Price
- $595,000
- List Price
- $595,000
- On Market Date
- Sep 3, 2025
- Property Type
- Condominium
- D/N/S
- Rossmoor
- Zip Code
- 94595
- MLS ID
- 41110202
- APN
- 1900500156
- Year Built
- 1971
- Stories in Building
- 1
- Possession
- Close Of Escrow
- Data Source
- MAXEBRDI
- Origin MLS System
- BAY EAST
Acalanes Adult Education Center
Public n/a Adult Education
Students: NA Distance: 1.8mi
Burton Valley Elementary School
Public K-5 Elementary
Students: 798 Distance: 1.9mi
Acalanes Center For Independent Study
Public 9-12 Alternative
Students: 27 Distance: 1.9mi
Alamo Elementary School
Public K-5 Elementary
Students: 359 Distance: 2.0mi
Rancho Romero Elementary School
Public K-5 Elementary
Students: 478 Distance: 2.0mi
Central County Special Education Programs School
Public K-12 Special Education
Students: 25 Distance: 2.3mi
- Bed
- 2
- Bath
- 1
- Parking
- 0
- Carport, Guest
- SQ FT
- 1,251
- SQ FT Source
- Public Records
- Pool Info
- None, Community
- Kitchen
- Dishwasher, Electric Range, Plumbed For Ice Maker, Microwave, Gas Water Heater, 220 Volt Outlet, Breakfast Bar, Stone Counters, Electric Range/Cooktop, Disposal, Ice Maker Hookup, Updated Kitchen
- Cooling
- Central Air
- Disclosures
- Nat Hazard Disclosure, Disclosure Package Avail
- Entry Level
- 3
- Flooring
- Vinyl, Carpet
- Foundation
- Fire Place
- None
- Heating
- Forced Air
- Laundry
- 220 Volt Outlet, Hookups Only
- Main Level
- 2 Bedrooms, 1 Bath, Main Entry
- Views
- Golf Course, Park/Greenbelt, Hills
- Possession
- Close Of Escrow
- Architectural Style
- Contemporary
- Construction Status
- Existing
- Location
- Rectangular Lot
- Roof
- Composition
- Water and Sewer
- Public
- Fee
- $1,592
MLS and other Information regarding properties for sale as shown in Theo have been obtained from various sources such as sellers, public records, agents and other third parties. This information may relate to the condition of the property, permitted or unpermitted uses, zoning, square footage, lot size/acreage or other matters affecting value or desirability. Unless otherwise indicated in writing, neither brokers, agents nor Theo have verified, or will verify, such information. If any such information is important to buyer in determining whether to buy, the price to pay or intended use of the property, buyer is urged to conduct their own investigation with qualified professionals, satisfy themselves with respect to that information, and to rely solely on the results of that investigation.
School data provided by GreatSchools. School service boundaries are intended to be used as reference only. To verify enrollment eligibility for a property, contact the school directly.
