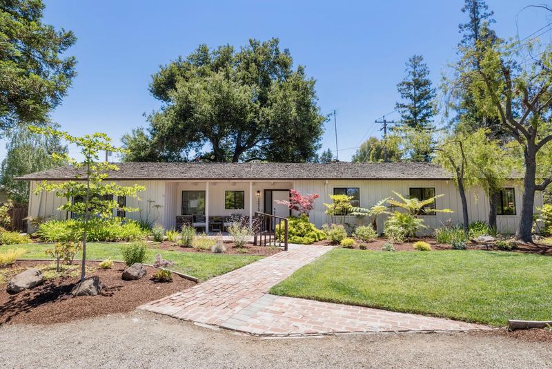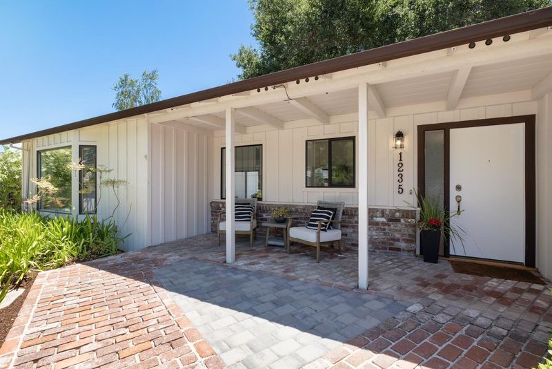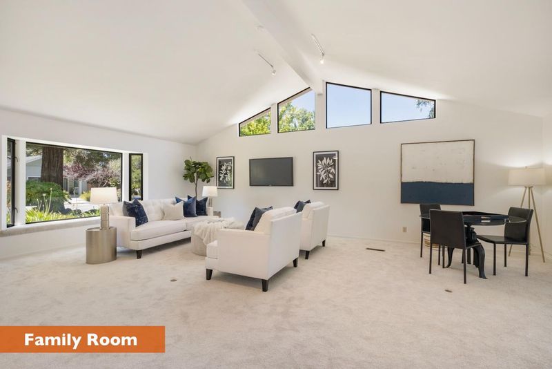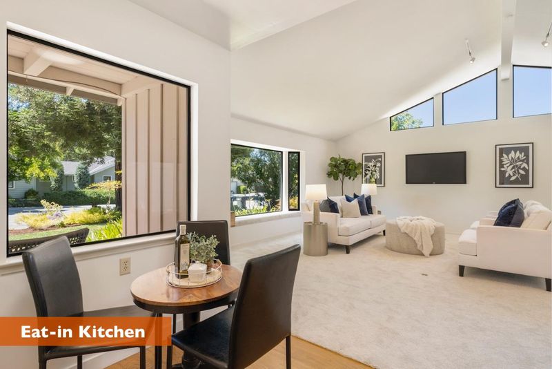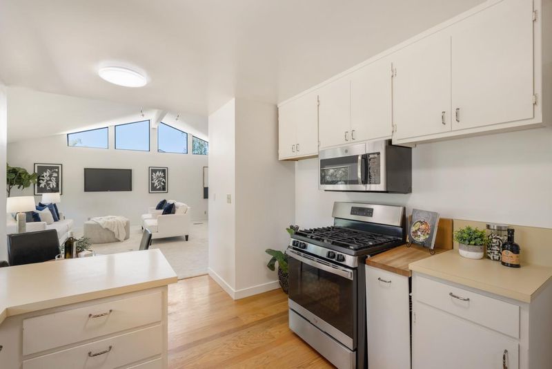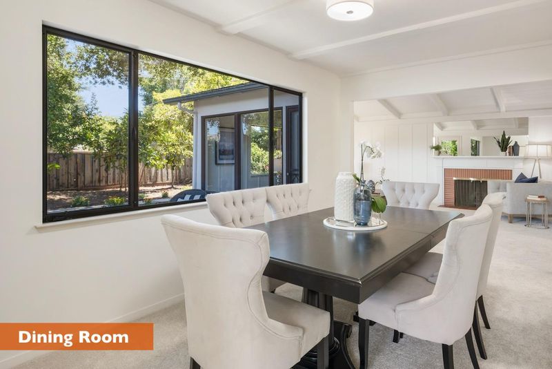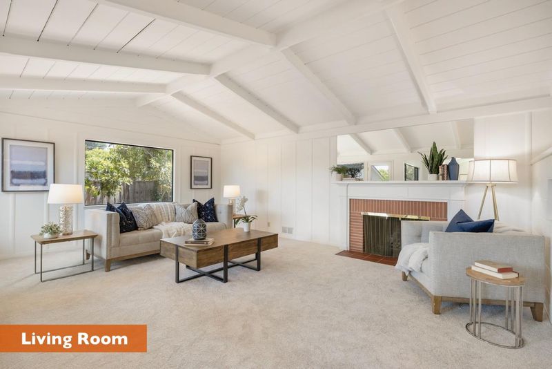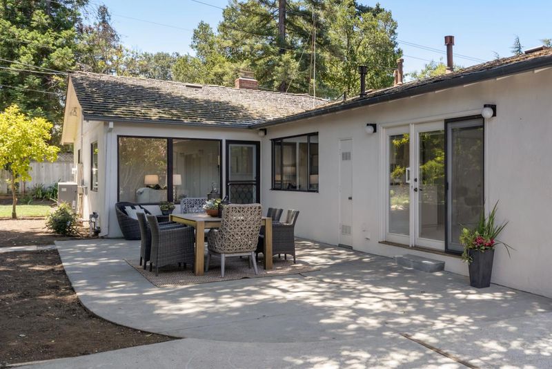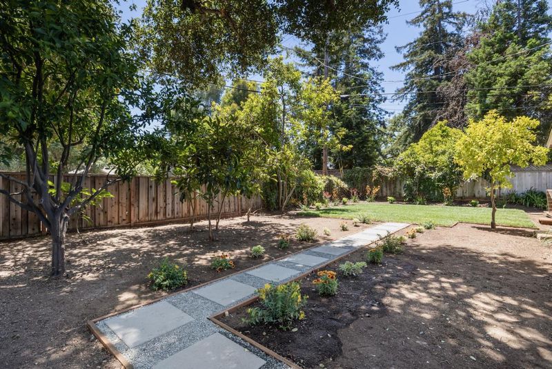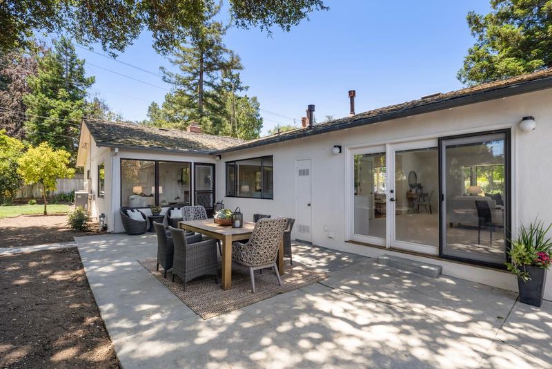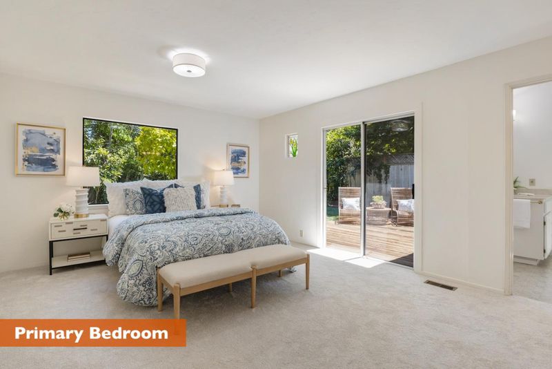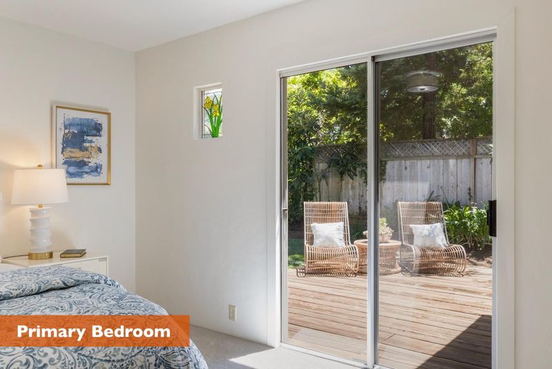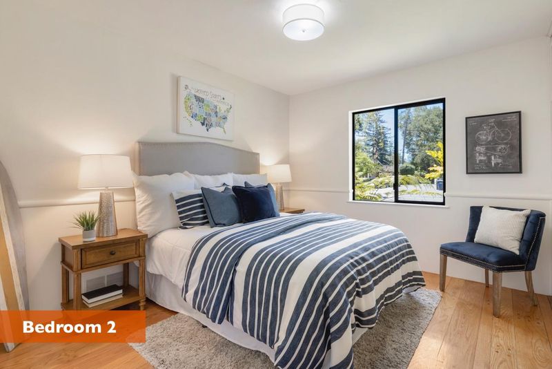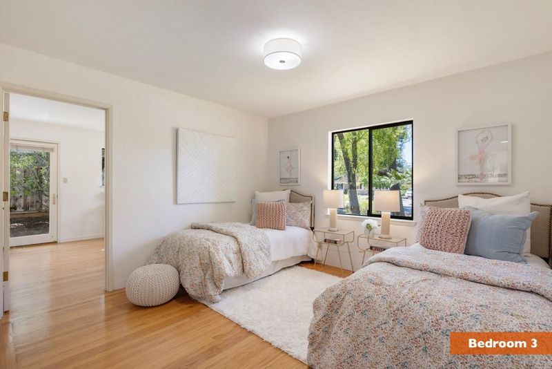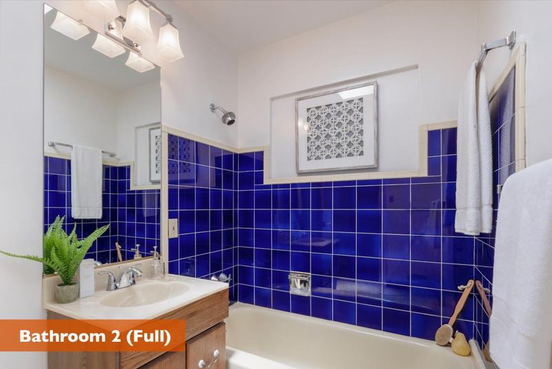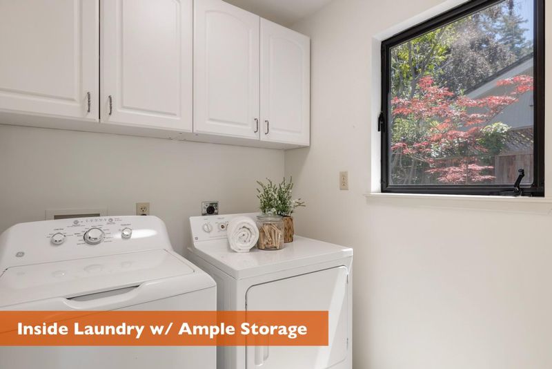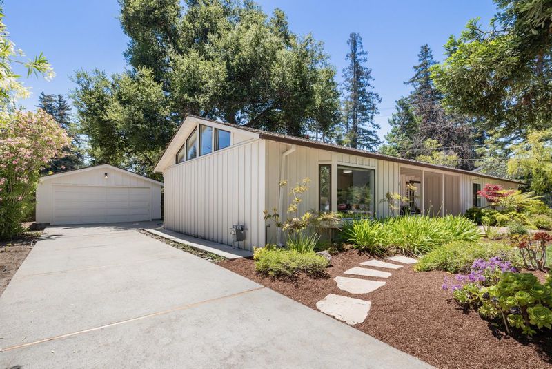
$3,495,000
2,278
SQ FT
$1,534
SQ/FT
1235 Montclaire Way
@ Eva Ave - 213 - Highlands, Los Altos
- 4 Bed
- 2 Bath
- 2 Park
- 2,278 sqft
- LOS ALTOS
-

-
Fri Jun 27, 9:30 am - 1:00 pm
Don't skip this one! Big Fam Rm next to Kitchen. High ceilings. ~11,500 SF lot (huge backyard). Great neighbors! Close to schools & everything!
-
Sat Jun 28, 1:00 pm - 4:00 pm
Don't skip this one! Big Fam Rm next to Kitchen. High ceilings. ~11,500 SF lot (huge backyard). Great neighbors! Close to schools & everything!
-
Sun Jun 29, 1:00 pm - 4:00 pm
Don't skip this one! Big Fam Rm next to Kitchen. High ceilings. ~11,500 SF lot (huge backyard). Great neighbors! Close to schools & everything!
What I love about this prime Los Altos Highlands retreat is its classic aesthetic plus a big and bright family room (with its soaring ceiling) that's adjacent to the kitchen and flows into the dining room. There's also a separate living room, with a vaulted ceiling, too. This house is ready for you to make your home. The massive ¼+ acre lot has a large backyard that feels like a private park with multiple entertainment and play areas with a new lush lawn. The location is ideal because it sits on a friendly street that's secluded from main traffic roads. Montclaire Park & Playgrounds and the neighborhood entrance of Rancho San Antonio, which offers ~4000 acres of open space, trails, and a farm with cute animals are just a few blocks away. The neighbors enjoy the community, well-balanced schools*, and fun gatherings. It's only a few minutes to Downtown Los Altos and the Los Altos Golf & Country Club. Nearby schools* include Montclaire ES, Cupertino MS, Homestead HS, Waldorf, St Simon, St Francis, and Pinewood.
- Days on Market
- 1 day
- Current Status
- Active
- Original Price
- $3,495,000
- List Price
- $3,495,000
- On Market Date
- Jun 26, 2025
- Property Type
- Single Family Home
- Area
- 213 - Highlands
- Zip Code
- 94024
- MLS ID
- ML82012506
- APN
- 342-08-023
- Year Built
- 1953
- Stories in Building
- 1
- Possession
- Unavailable
- Data Source
- MLSL
- Origin MLS System
- MLSListings, Inc.
St. Simon Elementary School
Private K-8 Elementary, Middle, Religious, Coed
Students: 500 Distance: 0.3mi
Montclaire Elementary School
Public K-5 Elementary
Students: 428 Distance: 0.4mi
Waldorf School Of The Peninsula
Private K-5 Combined Elementary And Secondary, Coed
Students: 331 Distance: 0.7mi
Creative Learning Center
Private K-12
Students: 26 Distance: 0.9mi
Oak Avenue Elementary School
Public K-6 Elementary
Students: 387 Distance: 0.9mi
Miramonte Christian School
Private PK-8 Elementary, Religious, Nonprofit
Students: 125 Distance: 0.9mi
- Bed
- 4
- Bath
- 2
- Parking
- 2
- Detached Garage
- SQ FT
- 2,278
- SQ FT Source
- Unavailable
- Lot SQ FT
- 11,500.0
- Lot Acres
- 0.264004 Acres
- Cooling
- Central AC
- Dining Room
- Formal Dining Room
- Disclosures
- NHDS Report
- Family Room
- Separate Family Room
- Foundation
- Concrete Perimeter and Slab
- Fire Place
- Living Room
- Heating
- Central Forced Air - Gas
- Laundry
- Inside
- Fee
- Unavailable
MLS and other Information regarding properties for sale as shown in Theo have been obtained from various sources such as sellers, public records, agents and other third parties. This information may relate to the condition of the property, permitted or unpermitted uses, zoning, square footage, lot size/acreage or other matters affecting value or desirability. Unless otherwise indicated in writing, neither brokers, agents nor Theo have verified, or will verify, such information. If any such information is important to buyer in determining whether to buy, the price to pay or intended use of the property, buyer is urged to conduct their own investigation with qualified professionals, satisfy themselves with respect to that information, and to rely solely on the results of that investigation.
School data provided by GreatSchools. School service boundaries are intended to be used as reference only. To verify enrollment eligibility for a property, contact the school directly.
