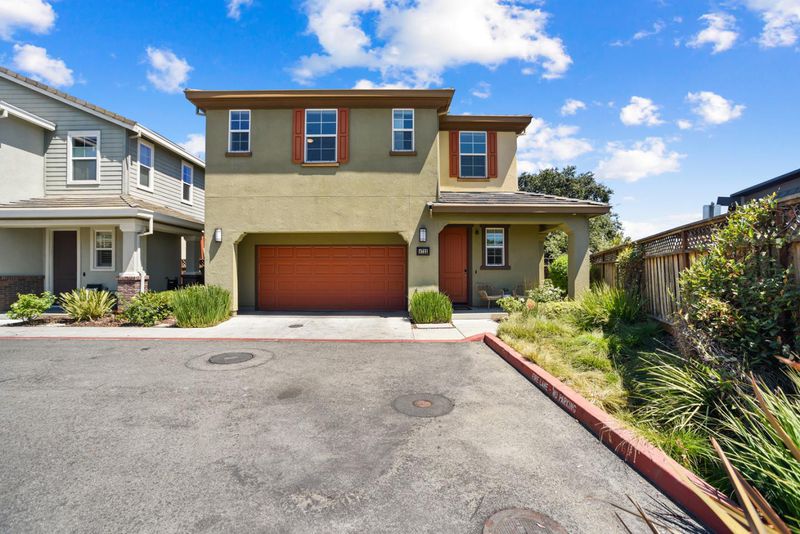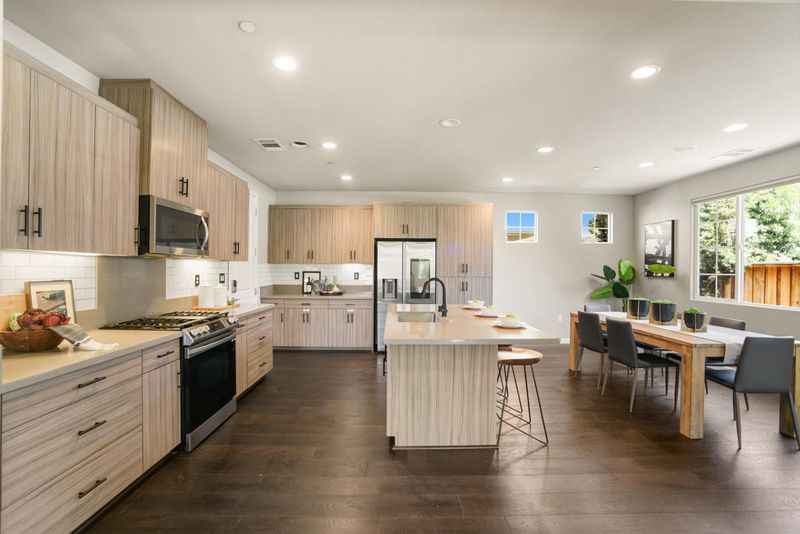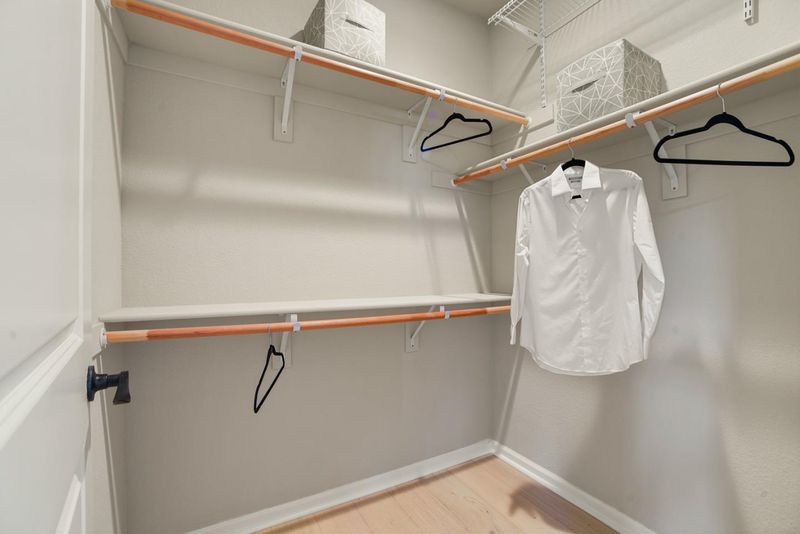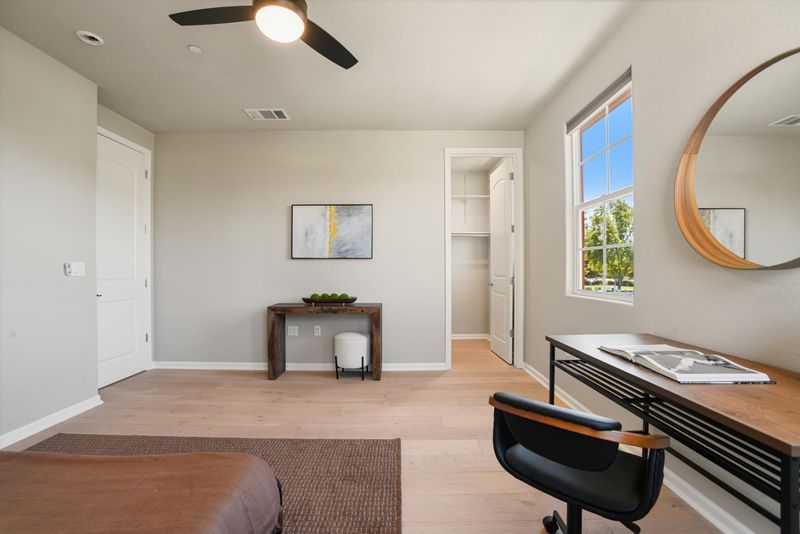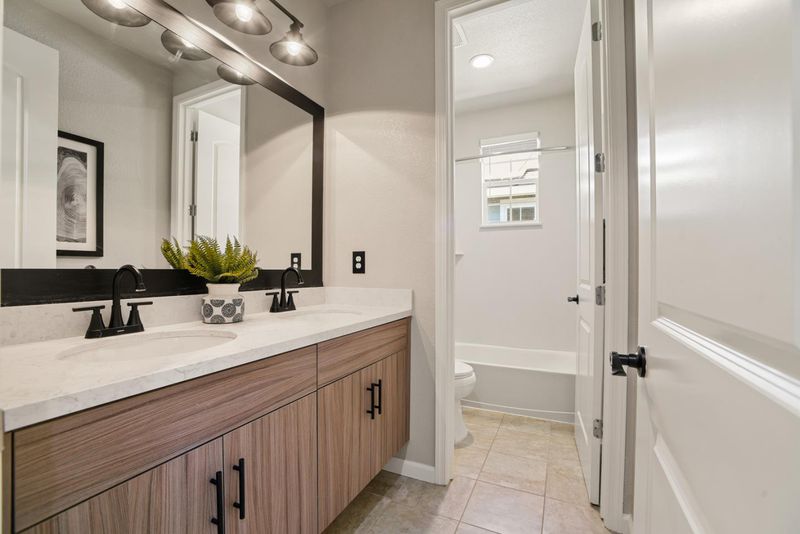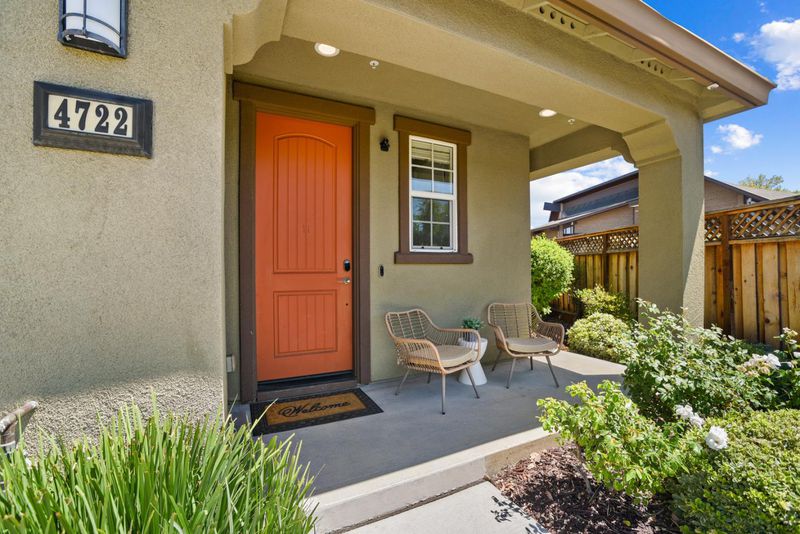
$1,550,000
2,234
SQ FT
$694
SQ/FT
4722 Tina Speciale Drive
@ Adamo Dr - 12 - Blossom Valley, San Jose
- 4 Bed
- 3 (2/1) Bath
- 2 Park
- 2,234 sqft
- SAN JOSE
-

-
Sat Aug 23, 2:00 pm - 4:00 pm
-
Sun Aug 24, 2:00 pm - 4:00 pm
Welcome to this newer-built home in a private Blossom Valley community, offering the perfect blend of modern design and everyday comfort. Inside, you'll find a bright, open floor plan that connects the living, dining, and kitchen areas seamlessly. The upgraded kitchen features premium appliances and stylish finishes, making it ideal for both everyday meals and entertaining. Smart home features include Nest thermostats, smart lighting, and app-controlled sprinklers, giving you convenience and efficiency at your fingertips. The backyard has been thoughtfully redesigned with playground-grade turf, creating a safe, low-maintenance space for children, pets, or weekend relaxation. This quiet setting provides a true neighborhood feel while still being just minutes from Oakridge Mall. Shopping, dining, and entertainment are nearby, with easy access to Highways 85 and 87 for a smooth Silicon Valley commute. Enjoy the perks of a friendly community close to scenic parks and a nearby lake, offering plenty of options for outdoor recreation and peaceful evening strolls.
- Days on Market
- 2 days
- Current Status
- Active
- Original Price
- $1,550,000
- List Price
- $1,550,000
- On Market Date
- Aug 21, 2025
- Property Type
- Single Family Home
- Area
- 12 - Blossom Valley
- Zip Code
- 95136
- MLS ID
- ML82018854
- APN
- 458-33-006
- Year Built
- 2016
- Stories in Building
- 2
- Possession
- Unavailable
- Data Source
- MLSL
- Origin MLS System
- MLSListings, Inc.
Holy Family School
Private K-8 Elementary, Religious, Core Knowledge
Students: 328 Distance: 0.1mi
Liberty High (Alternative) School
Public 6-12 Alternative
Students: 334 Distance: 0.1mi
Terrell Elementary School
Public K-5 Elementary
Students: 399 Distance: 0.6mi
Gunderson High School
Public 9-12 Secondary
Students: 1093 Distance: 0.7mi
Rachel Carson Elementary School
Public K-5 Elementary
Students: 291 Distance: 0.7mi
Cambrian Academy
Private 6-12 Coed
Students: 100 Distance: 0.7mi
- Bed
- 4
- Bath
- 3 (2/1)
- Parking
- 2
- Attached Garage
- SQ FT
- 2,234
- SQ FT Source
- Unavailable
- Lot SQ FT
- 3,393.0
- Lot Acres
- 0.077893 Acres
- Kitchen
- Island with Sink, Refrigerator
- Cooling
- Central AC
- Dining Room
- Dining Area
- Disclosures
- Natural Hazard Disclosure
- Family Room
- No Family Room
- Foundation
- Concrete Slab
- Fire Place
- Living Room
- Heating
- Forced Air
- * Fee
- $329
- Name
- HOMEOWNERS ASSOCIATION MANAGEMENT SERVIC
- *Fee includes
- Insurance - Common Area and Maintenance - Common Area
MLS and other Information regarding properties for sale as shown in Theo have been obtained from various sources such as sellers, public records, agents and other third parties. This information may relate to the condition of the property, permitted or unpermitted uses, zoning, square footage, lot size/acreage or other matters affecting value or desirability. Unless otherwise indicated in writing, neither brokers, agents nor Theo have verified, or will verify, such information. If any such information is important to buyer in determining whether to buy, the price to pay or intended use of the property, buyer is urged to conduct their own investigation with qualified professionals, satisfy themselves with respect to that information, and to rely solely on the results of that investigation.
School data provided by GreatSchools. School service boundaries are intended to be used as reference only. To verify enrollment eligibility for a property, contact the school directly.
