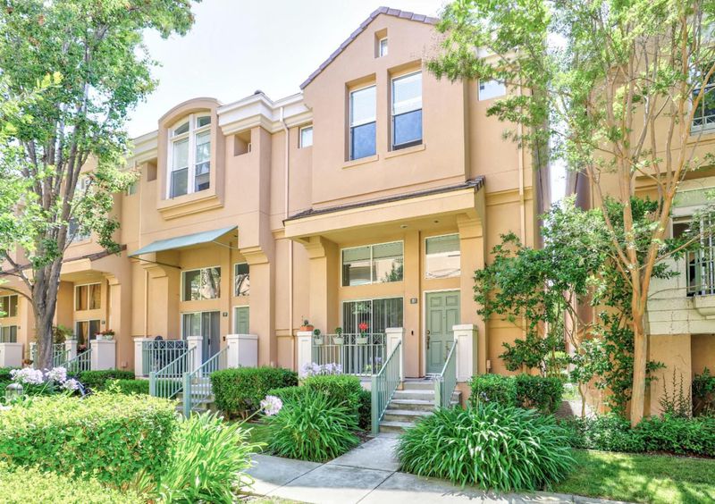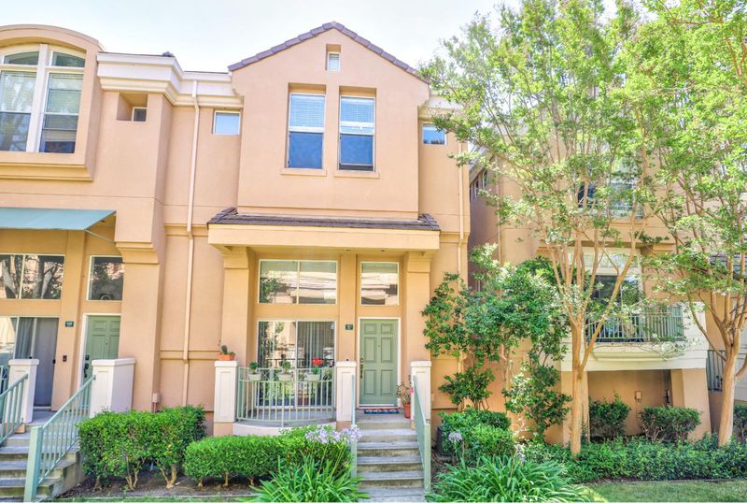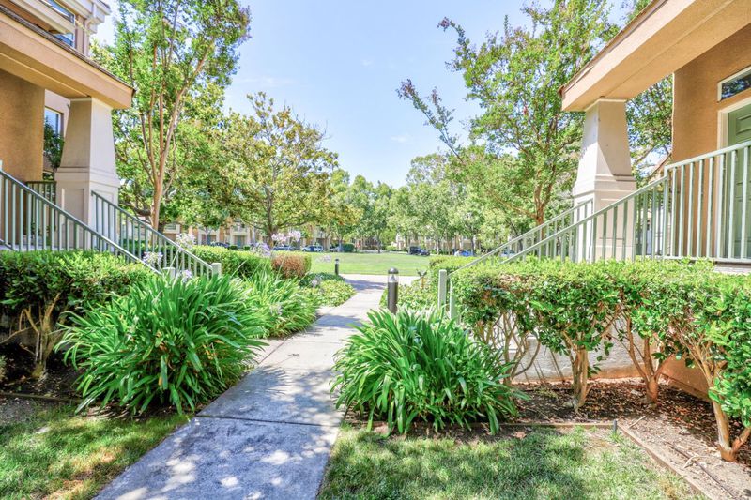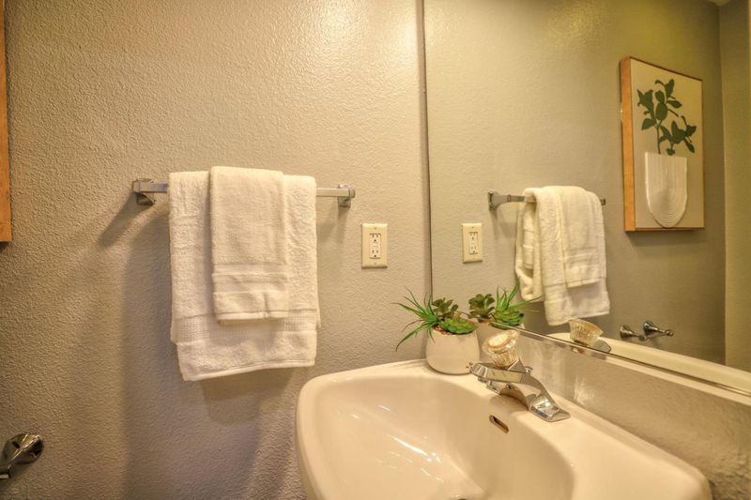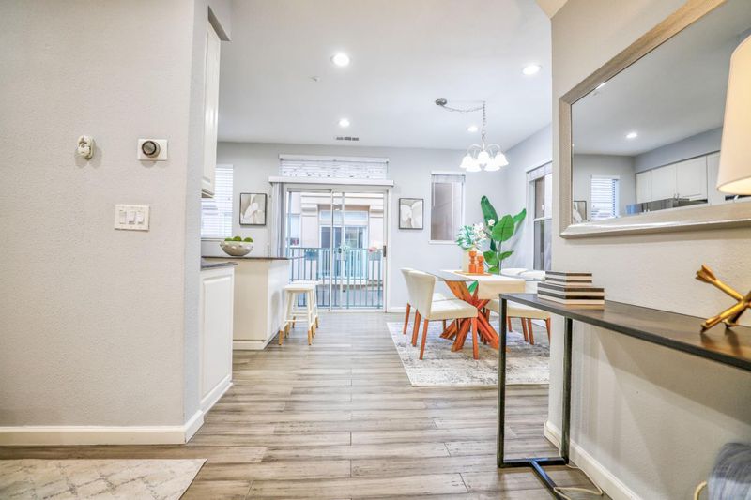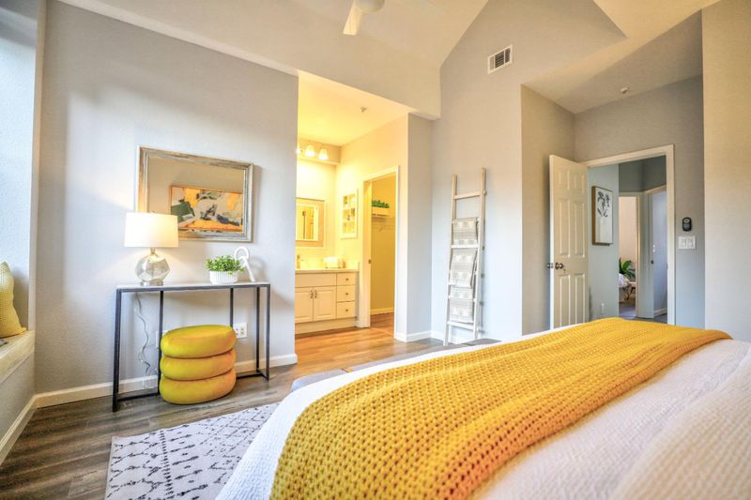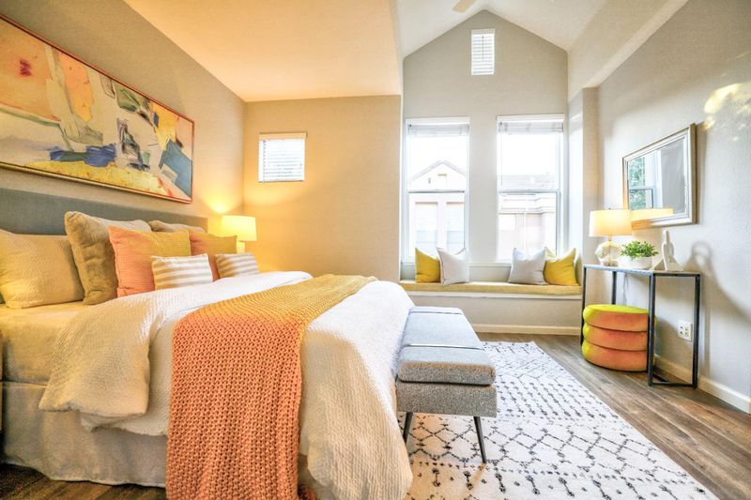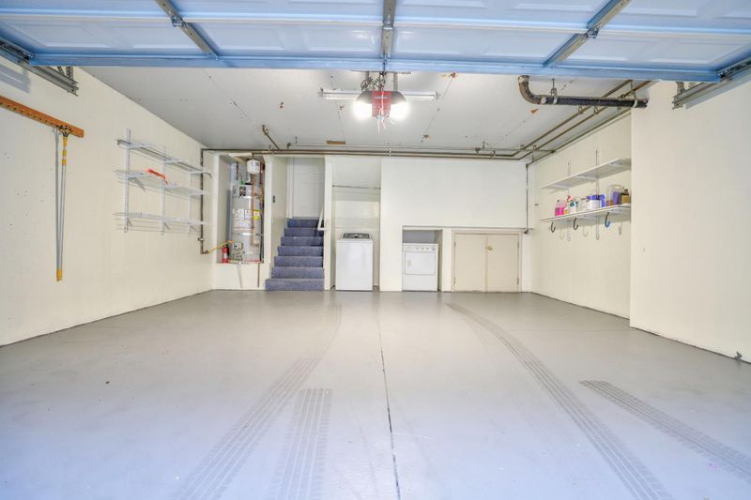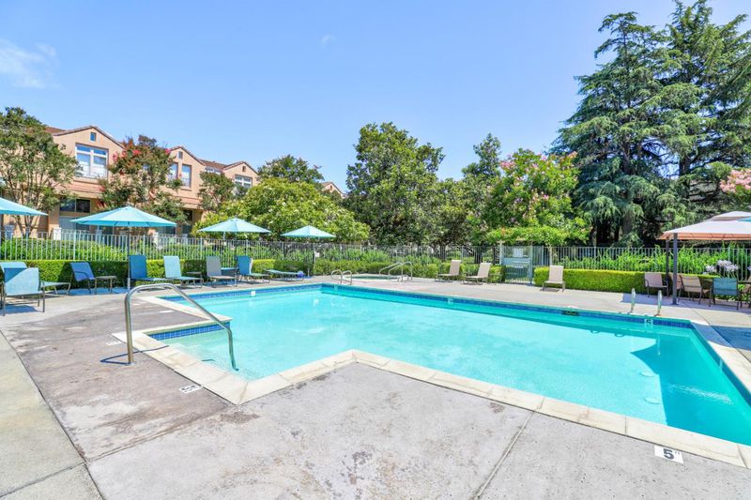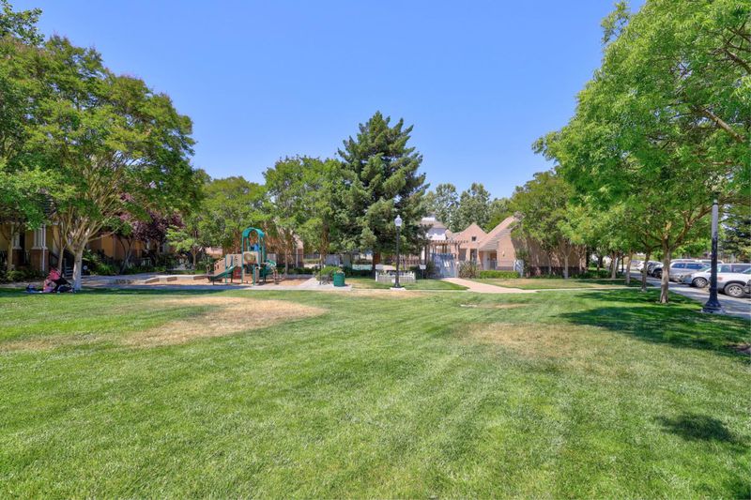
$1,420,000
1,288
SQ FT
$1,102
SQ/FT
151 Jasmine Court
@ Kent Dr - 200 - Whisman, Mountain View
- 3 Bed
- 3 (2/1) Bath
- 2 Park
- 1,288 sqft
- MOUNTAIN VIEW
-

-
Fri Aug 15, 10:00 am - 1:00 pm
Welcome to this charm of this lovely townhome situated in the highly sought-after Whisman Station Community,
-
Sat Aug 16, 1:30 pm - 4:30 pm
Welcome to this charm of this lovely townhome situated in the highly sought-after Whisman Station Community,
-
Sun Aug 17, 1:30 pm - 4:30 pm
Welcome to this charm of this lovely townhome situated in the highly sought-after Whisman Station Community,
Experience the charm of this lovely townhome situated in the highly sought-after Whisman Station Community, located in the bustling Silicon Valley. This property offers unparalleled convenience, with easy access to major tech companies, popular dining spots, shopping centers, and excellent schools. This steel-framed end-unit, steps away from Magnolia Park, featuring a freshly painted interior, is adorned with designer colors. High ceiling living room with a coat closet and sliding glass doors opening to a sunny balcony with park views. The gourmet kitchen boasts a granite countertop, a full decorative tile backsplash, a central island, and ALL brand-new stainless steel appliances, including a gas range with an optional electric hookup and recessed lighting. Separate family room and dining area, Juliette balcony, and large windows that fill the space with natural light. Luxurious primary suite includes a walk-in closet, a new quartz vanity, and a separate shower with tiled enclosure. Central a/c. Attached 2-car garage with painted floor and ample storage. Approx. ten-minute drive to Google & other high-tech Cos. Walking distance to VTA station. Open house Sat & Sun.
- Days on Market
- 0 days
- Current Status
- Active
- Original Price
- $1,420,000
- List Price
- $1,420,000
- On Market Date
- Aug 13, 2025
- Property Type
- Townhouse
- Area
- 200 - Whisman
- Zip Code
- 94043
- MLS ID
- ML82017886
- APN
- 160-76-033
- Year Built
- 1999
- Stories in Building
- 2
- Possession
- COE
- Data Source
- MLSL
- Origin MLS System
- MLSListings, Inc.
St. Stephen Lutheran School
Private K-8 Elementary, Religious, Coed
Students: 29 Distance: 0.4mi
Edith Landels Elementary School
Public K-5 Elementary
Students: 491 Distance: 0.6mi
Yew Chung International School - Silicon Valley
Private PK-6 Elementary, Nonprofit
Students: 232 Distance: 0.8mi
German International School of Silicon Valley
Private K-12 Combined Elementary And Secondary, Nonprofit
Students: 500 Distance: 0.8mi
Yew Chung International School (Sv)
Private PK-5 Coed
Students: 233 Distance: 0.8mi
Catholic Academy of Sunnyvale
Private PK-8 Elementary, Religious, Coed
Students: 205 Distance: 0.8mi
- Bed
- 3
- Bath
- 3 (2/1)
- Primary - Stall Shower(s), Stall Shower, Tile, Updated Bath
- Parking
- 2
- Attached Garage
- SQ FT
- 1,288
- SQ FT Source
- Unavailable
- Lot SQ FT
- 1,072.0
- Lot Acres
- 0.02461 Acres
- Pool Info
- Community Facility, Pool - Fenced, Pool - In Ground
- Kitchen
- 220 Volt Outlet, Cooktop - Gas, Countertop - Granite, Dishwasher, Exhaust Fan, Garbage Disposal, Hookups - Gas, Island, Microwave, Oven - Gas, Oven Range, Oven Range - Gas, Pantry, Refrigerator
- Cooling
- Central AC
- Dining Room
- Breakfast Nook, Formal Dining Room
- Disclosures
- Natural Hazard Disclosure, NHDS Report
- Family Room
- Separate Family Room
- Flooring
- Laminate, Tile
- Foundation
- Concrete Perimeter and Slab
- Heating
- Forced Air, Gas
- Laundry
- Gas Hookup, In Garage, Washer / Dryer
- Views
- Neighborhood, Park
- Possession
- COE
- Architectural Style
- Contemporary
- * Fee
- $341
- Name
- First Service
- Phone
- (800) 428-5588
- *Fee includes
- Decks, Exterior Painting, Landscaping / Gardening, Maintenance - Common Area, Maintenance - Road, Management Fee, Pool, Spa, or Tennis, Reserves, and Roof
MLS and other Information regarding properties for sale as shown in Theo have been obtained from various sources such as sellers, public records, agents and other third parties. This information may relate to the condition of the property, permitted or unpermitted uses, zoning, square footage, lot size/acreage or other matters affecting value or desirability. Unless otherwise indicated in writing, neither brokers, agents nor Theo have verified, or will verify, such information. If any such information is important to buyer in determining whether to buy, the price to pay or intended use of the property, buyer is urged to conduct their own investigation with qualified professionals, satisfy themselves with respect to that information, and to rely solely on the results of that investigation.
School data provided by GreatSchools. School service boundaries are intended to be used as reference only. To verify enrollment eligibility for a property, contact the school directly.
