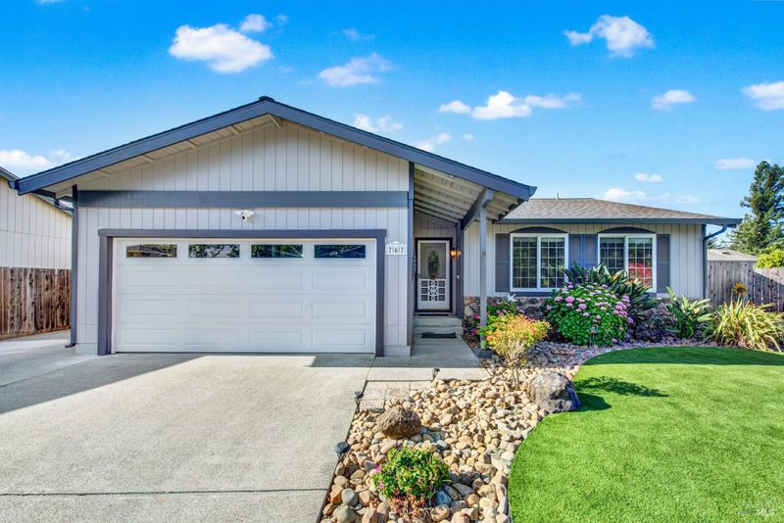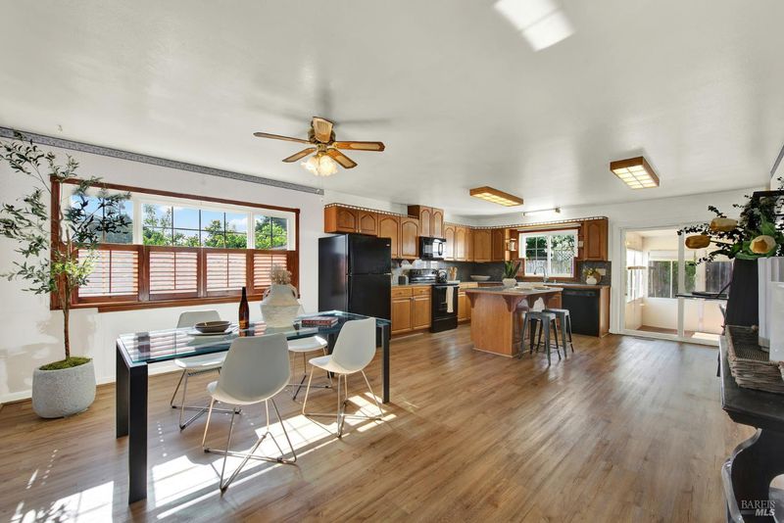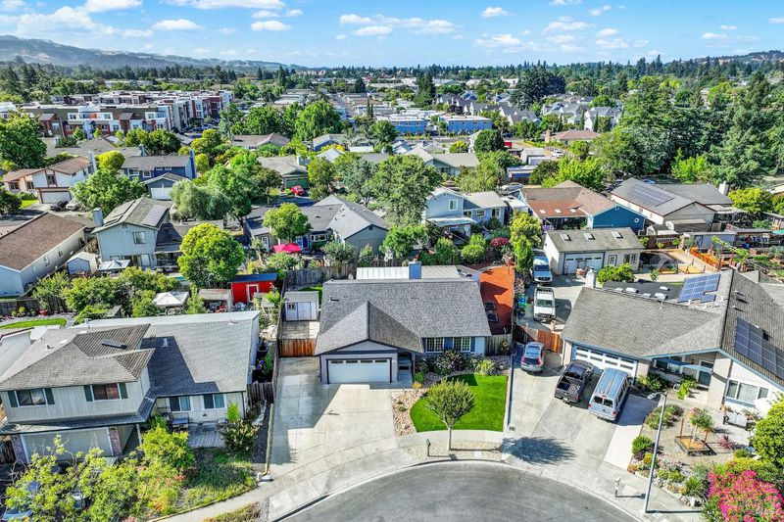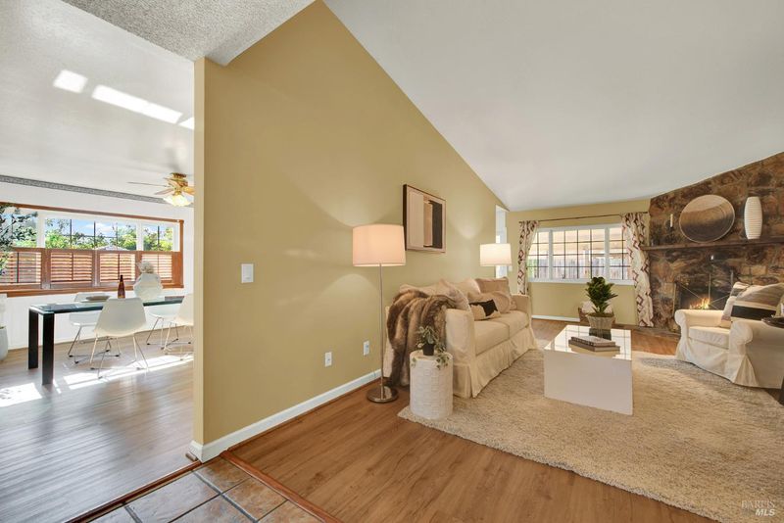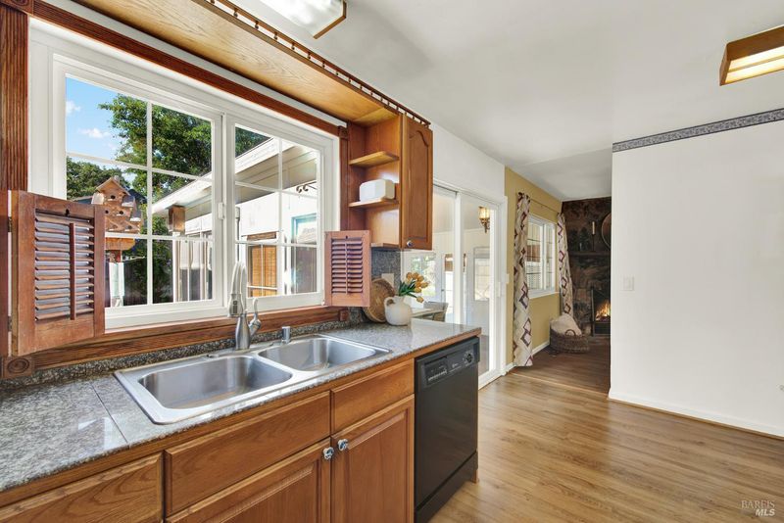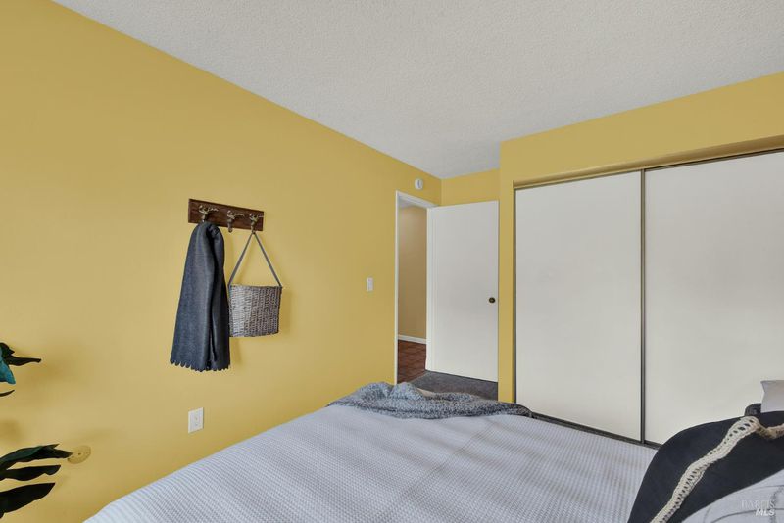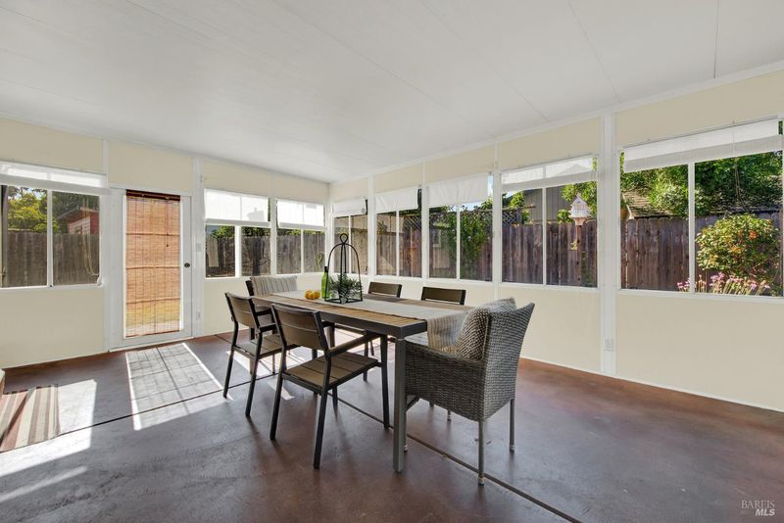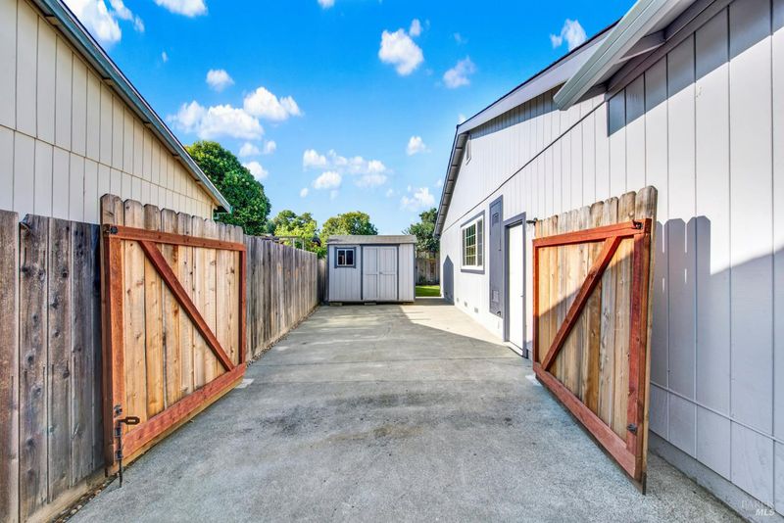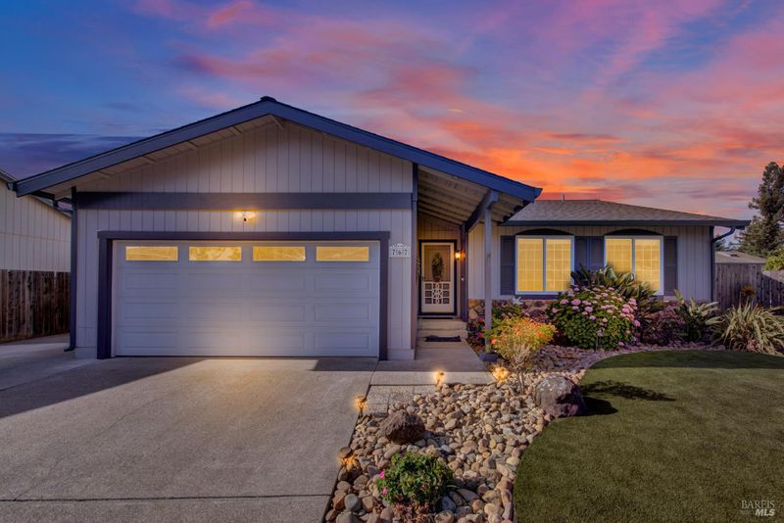
$779,000
1,518
SQ FT
$513
SQ/FT
767 Joseph Court
@ Carriage Pl - Napa
- 3 Bed
- 2 Bath
- 2 Park
- 1,518 sqft
- Napa
-

Welcome to 767 Joseph Court a charming single-story home tucked at the end of a quiet cul-de-sac in Central Napa. Located just minutes from downtown, this home features a spacious living area enhanced by high ceilings, an inviting kitchen filled with natural light and a sunroom ideal for morning coffee, a home office, or extra lounge space. The backyard is designed for low-maintenance enjoyment with an artificial lawn, a relaxing hot tub, RV parking, and plenty of space to garden, entertain, or unwind. Boasting a brand-new roof, updated appliances, and a convenient shed for extra storage, this home is primed and ready for its next chapter. Directly across from O'Brien Park, you'll have easy access to open space, walking paths, and outdoor fun. A well-rounded property that checks all the boxes this Central Napa gem is one you won't want to miss!
- Days on Market
- 4 days
- Current Status
- Active
- Original Price
- $779,000
- List Price
- $779,000
- On Market Date
- Jun 27, 2025
- Property Type
- Single Family Residence
- Area
- Napa
- Zip Code
- 94558
- MLS ID
- 325057225
- APN
- 044-121-017-000
- Year Built
- 1978
- Stories in Building
- Unavailable
- Possession
- Close Of Escrow
- Data Source
- BAREIS
- Origin MLS System
Mcpherson Elementary School
Public K-5 Elementary
Students: 428 Distance: 0.2mi
Harvest Christian Academy
Private 1-12
Students: 91 Distance: 0.5mi
Napa High School
Public 9-12 Secondary
Students: 1892 Distance: 0.6mi
New Technology High School
Public 9-12 Alternative, Coed
Students: 417 Distance: 0.7mi
Napa Valley Adult
Public n/a Adult Education
Students: NA Distance: 0.7mi
Valley Oak High School
Public 10-12 Continuation
Students: 173 Distance: 0.8mi
- Bed
- 3
- Bath
- 2
- Shower Stall(s), Tile
- Parking
- 2
- Attached, Garage Door Opener, Garage Facing Front, Interior Access, RV Storage
- SQ FT
- 1,518
- SQ FT Source
- Assessor Auto-Fill
- Lot SQ FT
- 8,002.0
- Lot Acres
- 0.1837 Acres
- Kitchen
- Island, Pantry Closet
- Cooling
- Ceiling Fan(s), Central
- Dining Room
- Space in Kitchen
- Flooring
- Carpet, Laminate, Tile
- Foundation
- Concrete
- Fire Place
- Family Room, Wood Burning
- Heating
- Central, Natural Gas
- Laundry
- Dryer Included, In Garage, Washer Included
- Main Level
- Bedroom(s), Dining Room, Family Room, Full Bath(s), Garage, Kitchen, Primary Bedroom
- Possession
- Close Of Escrow
- Architectural Style
- Traditional
- Fee
- $0
MLS and other Information regarding properties for sale as shown in Theo have been obtained from various sources such as sellers, public records, agents and other third parties. This information may relate to the condition of the property, permitted or unpermitted uses, zoning, square footage, lot size/acreage or other matters affecting value or desirability. Unless otherwise indicated in writing, neither brokers, agents nor Theo have verified, or will verify, such information. If any such information is important to buyer in determining whether to buy, the price to pay or intended use of the property, buyer is urged to conduct their own investigation with qualified professionals, satisfy themselves with respect to that information, and to rely solely on the results of that investigation.
School data provided by GreatSchools. School service boundaries are intended to be used as reference only. To verify enrollment eligibility for a property, contact the school directly.
