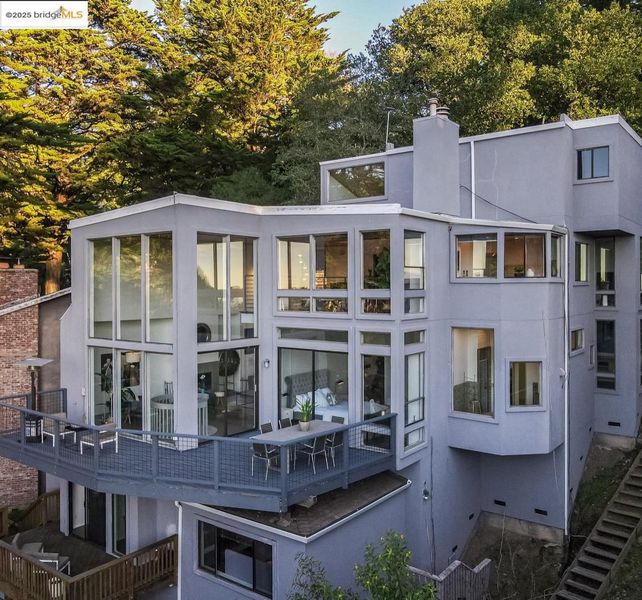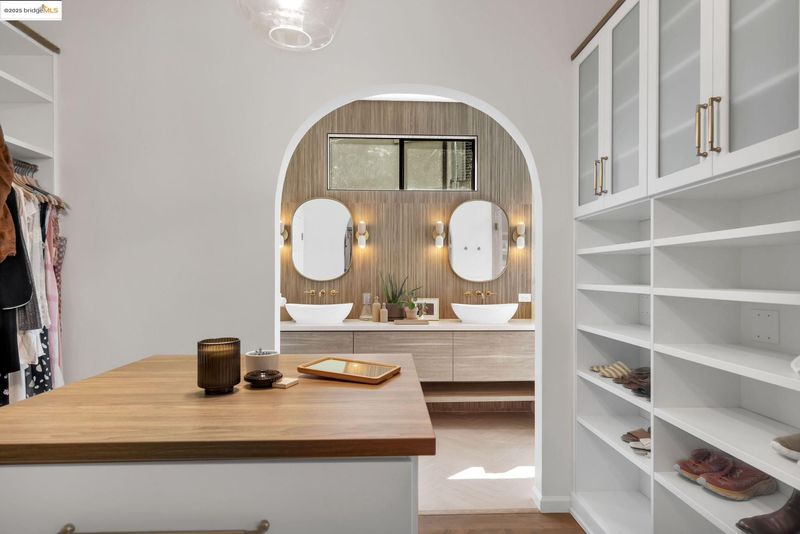
$1,950,000
3,709
SQ FT
$526
SQ/FT
2861 Chelsea Drive
@ Ascot - Montclair, Oakland
- 5 Bed
- 5 Bath
- 2 Park
- 3,709 sqft
- Oakland
-

Tucked atop Ascot Drive on a serene side street, this custom contemporary residence blends striking architecture with natural beauty. Boasting 3,709 sq ft of light-filled living space, the home features soaring ceilings and dramatic floor-to-ceiling windows that frame captivating views of the Bay Bridge and glimpses of the Golden Gate. The airy entryway flows into a sleek, remodeled kitchen and adjoining dining area—perfect for entertaining against a breathtaking backdrop. The mid-level offers a spacious living room and two bedrooms, including a luxurious primary suite with its own fireplace, private patio access, a newly remodeled spa-like bath, and a large dressing room. The lower level provides flexible living with additional bedrooms, bathrooms, and separate entrances—ideal for an au pair, guests, or multigenerational living. Just minutes from Montclair Village and commuter routes, this tranquil retreat offers the best of modern living in a coveted hillside setting.
- Current Status
- Active - Coming Soon
- Original Price
- $1,950,000
- List Price
- $1,950,000
- On Market Date
- Jun 27, 2025
- Property Type
- Detached
- D/N/S
- Montclair
- Zip Code
- 94611
- MLS ID
- 41102978
- APN
- 48D72778
- Year Built
- 1979
- Stories in Building
- 3
- Possession
- Close Of Escrow
- Data Source
- MAXEBRDI
- Origin MLS System
- Bridge AOR
Montera Middle School
Public 6-8 Middle
Students: 727 Distance: 0.7mi
Joaquin Miller Elementary School
Public K-5 Elementary, Coed
Students: 443 Distance: 0.7mi
Growing Light Montessori School
Private K-1 Montessori, Elementary, Coed
Students: 88 Distance: 1.1mi
Zion Lutheran School
Private K-8 Elementary, Religious, Core Knowledge
Students: 65 Distance: 1.1mi
Head-Royce School
Private K-12 Combined Elementary And Secondary, Nonprofit
Students: 875 Distance: 1.3mi
Montclair Elementary School
Public K-5 Elementary
Students: 640 Distance: 1.3mi
- Bed
- 5
- Bath
- 5
- Parking
- 2
- Attached, Enclosed, Electric Vehicle Charging Station(s), Garage Faces Front, Garage Door Opener
- SQ FT
- 3,709
- SQ FT Source
- Public Records
- Lot SQ FT
- 8,384.0
- Lot Acres
- 0.19 Acres
- Pool Info
- None
- Kitchen
- Double Oven, Gas Range, Refrigerator, Dryer, Washer, Gas Water Heater, 220 Volt Outlet, Breakfast Bar, Counter - Solid Surface, Stone Counters, Eat-in Kitchen, Gas Range/Cooktop, Pantry, Updated Kitchen
- Cooling
- Other, Room Air
- Disclosures
- Nat Hazard Disclosure
- Entry Level
- Exterior Details
- Terraced Down, Landscape Back, Landscape Front
- Flooring
- Hardwood, Tile
- Foundation
- Fire Place
- Gas Starter, Living Room, Wood Burning, Other
- Heating
- Zoned
- Laundry
- 220 Volt Outlet, Dryer, Washer, Inside Room
- Upper Level
- 1 Bedroom, 1 Bath, Primary Bedrm Suite - 1
- Main Level
- Main Entry
- Views
- Partial, Water
- Possession
- Close Of Escrow
- Architectural Style
- Contemporary
- Non-Master Bathroom Includes
- Tub, Updated Baths
- Construction Status
- Existing
- Additional Miscellaneous Features
- Terraced Down, Landscape Back, Landscape Front
- Location
- Sloped Down
- Roof
- Rolled/Hot Mop
- Water and Sewer
- Public
- Fee
- Unavailable
MLS and other Information regarding properties for sale as shown in Theo have been obtained from various sources such as sellers, public records, agents and other third parties. This information may relate to the condition of the property, permitted or unpermitted uses, zoning, square footage, lot size/acreage or other matters affecting value or desirability. Unless otherwise indicated in writing, neither brokers, agents nor Theo have verified, or will verify, such information. If any such information is important to buyer in determining whether to buy, the price to pay or intended use of the property, buyer is urged to conduct their own investigation with qualified professionals, satisfy themselves with respect to that information, and to rely solely on the results of that investigation.
School data provided by GreatSchools. School service boundaries are intended to be used as reference only. To verify enrollment eligibility for a property, contact the school directly.





