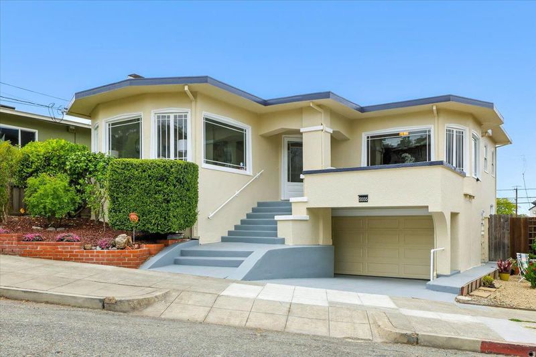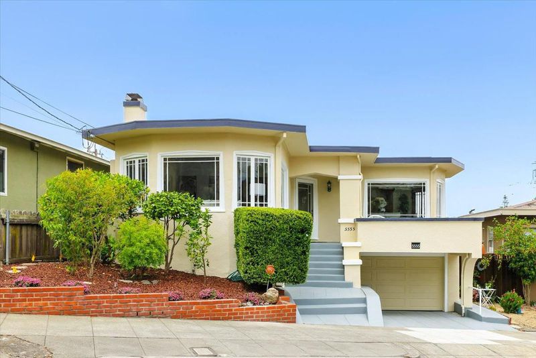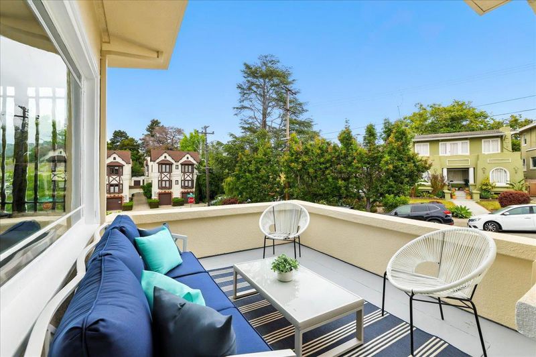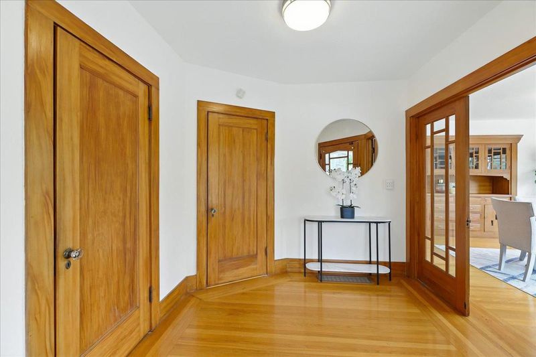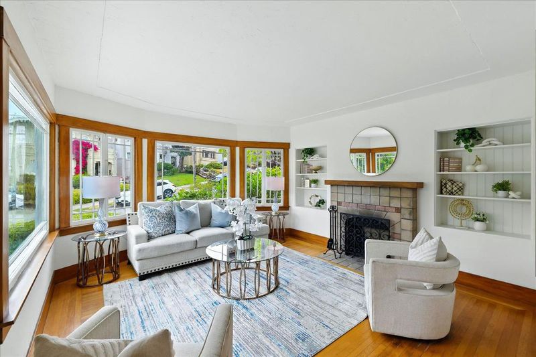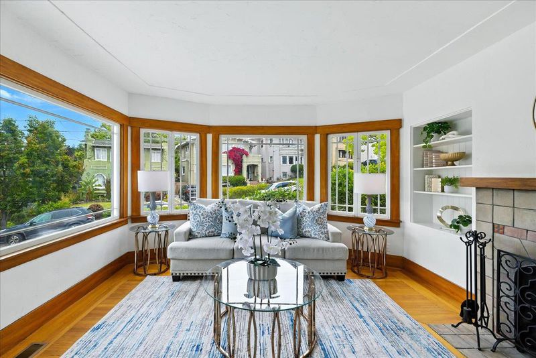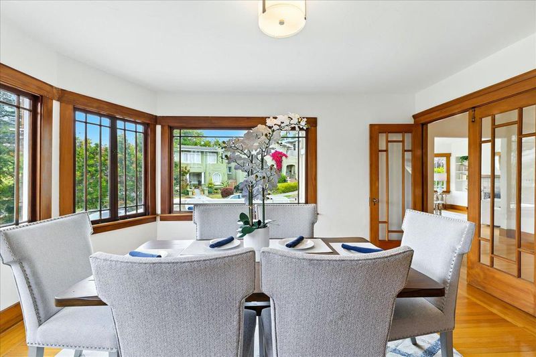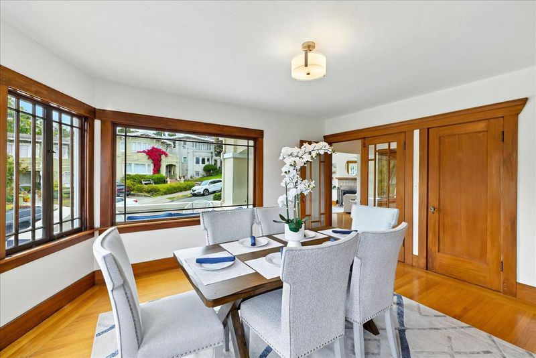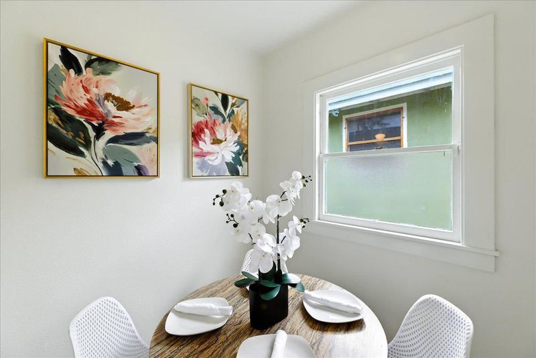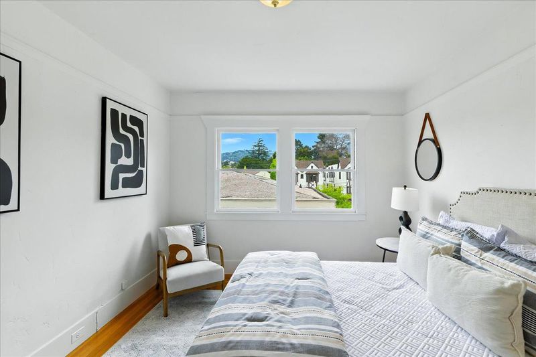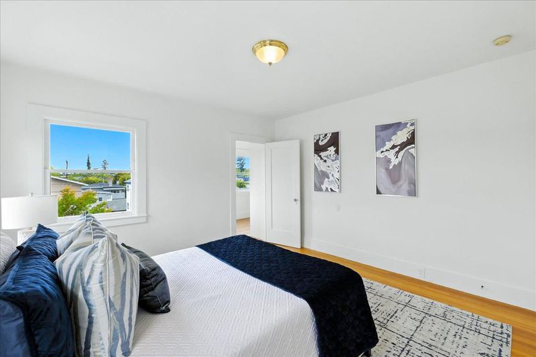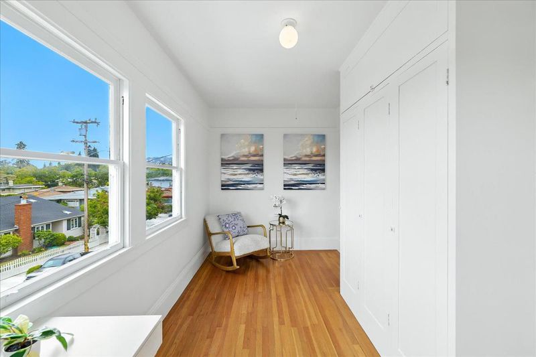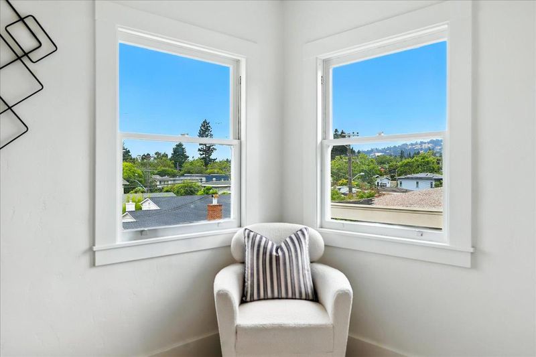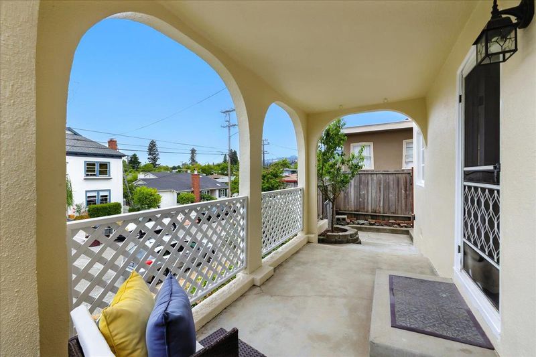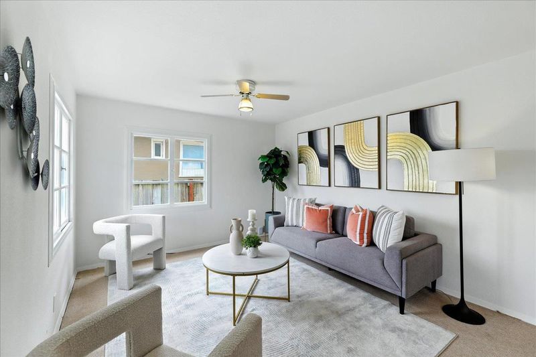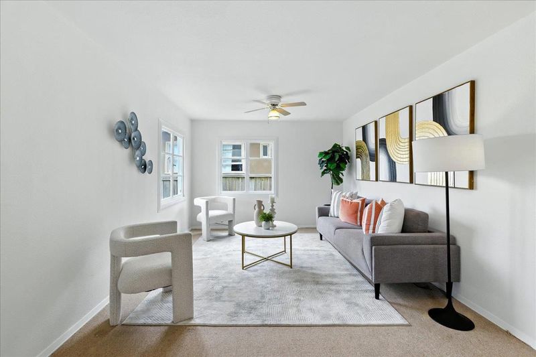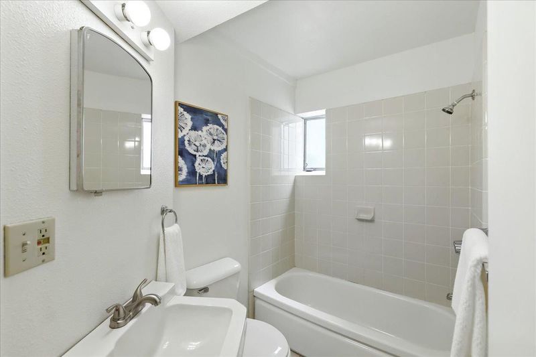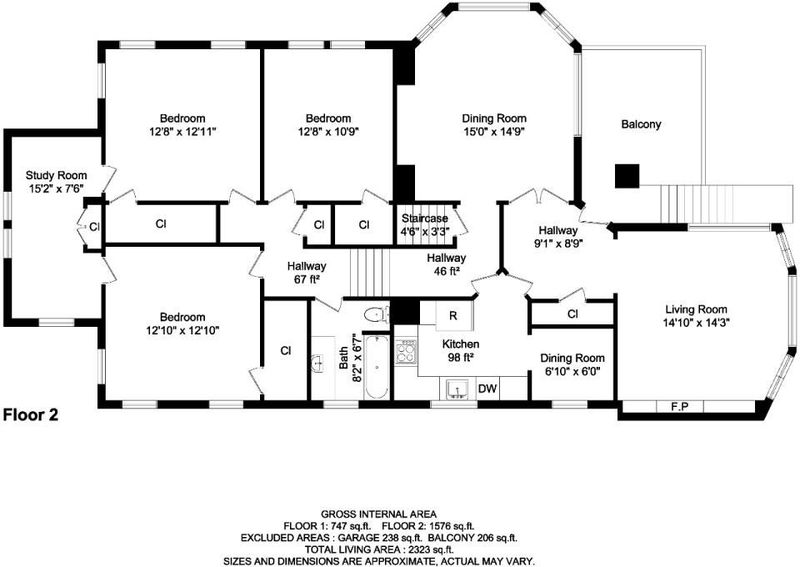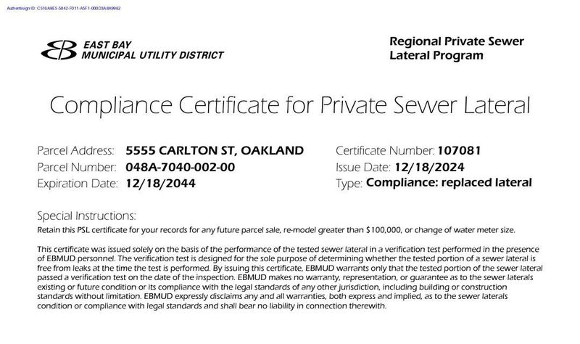
$1,788,000
2,279
SQ FT
$785
SQ/FT
5555 Carlton Street
@ Monroe Ave - 2618 - Oakland Zip Code 94618, Oakland
- 4 Bed
- 2 Bath
- 2 Park
- 2,279 sqft
- OAKLAND
-

-
Sat Jun 28, 1:00 pm - 4:00 pm
-
Sun Jun 29, 1:00 pm - 4:00 pm
One-of-a-kind Prairie-style split-level home showcases signature horizontal lines, natural materials, and an open floor plan-all nestled in the heart of vibrant and highly sought-after upper Rockridge. Enjoy a prime, walkable near College Avenue, Oakland Tech and Claremont Country Club. Just minutes by bike to Lake Temescal, Rockridge BART, Trader Joe, and even UC Berkeley. A truly convenient, car-free and hassle-free lifestyle awaits. This versatile property functions as both a duplex and single-family. Main level features a front deck, glass-panel entry, living room with wood-burning fireplace, dining room, and hardwood floors throughout. Enjoy wood cabinetry, natural light and outswing windows. Kitchen with tile counters, appliances, and eating area. Upper level offers three spacious bedrooms, connecting sunroom, and a full bath. The spacious ground-level studio offers an open-concept layout with its own private entrance from the backyard, plus interior access from the main. It features a bright living and sleeping with ample windows, a kitchen-ready room and full bath. Shared laundry/utility room, garage and basement storage. Ideal for multi-generational living or rental income. Angel number 5555 is calling, don't miss this rare opportunity and owning this architectural gem.
- Days on Market
- 0 days
- Current Status
- Active
- Original Price
- $1,788,000
- List Price
- $1,788,000
- On Market Date
- Jun 26, 2025
- Property Type
- Single Family Home
- Area
- 2618 - Oakland Zip Code 94618
- Zip Code
- 94618
- MLS ID
- ML82012465
- APN
- 048A-7040-002
- Year Built
- 1923
- Stories in Building
- Unavailable
- Possession
- COE
- Data Source
- MLSL
- Origin MLS System
- MLSListings, Inc.
Claremont Middle School
Public 6-8 Middle
Students: 485 Distance: 0.4mi
Mentoring Academy
Private 8-12 Coed
Students: 24 Distance: 0.6mi
The College Preparatory School
Private 9-12 Secondary, Coed
Students: 363 Distance: 0.7mi
Emerson Elementary School
Public K-5 Elementary, Coed
Students: 308 Distance: 0.7mi
Oakland Technical High School
Public 9-12 Secondary
Students: 2016 Distance: 0.7mi
Chabot Elementary School
Public K-5 Elementary
Students: 580 Distance: 0.7mi
- Bed
- 4
- Bath
- 2
- Showers over Tubs - 2+, Tile
- Parking
- 2
- Attached Garage, On Street
- SQ FT
- 2,279
- SQ FT Source
- Unavailable
- Lot SQ FT
- 2,936.0
- Lot Acres
- 0.067401 Acres
- Kitchen
- Countertop - Tile, Dishwasher, Oven - Gas
- Cooling
- Ceiling Fan
- Dining Room
- Formal Dining Room
- Disclosures
- Natural Hazard Disclosure
- Family Room
- No Family Room
- Flooring
- Carpet, Vinyl / Linoleum, Wood
- Foundation
- Crawl Space, Raised
- Fire Place
- Living Room, Wood Burning
- Heating
- Central Forced Air - Gas, Forced Air
- Laundry
- In Utility Room, Washer / Dryer
- Views
- Hills, Neighborhood
- Possession
- COE
- Architectural Style
- Traditional
- Fee
- Unavailable
MLS and other Information regarding properties for sale as shown in Theo have been obtained from various sources such as sellers, public records, agents and other third parties. This information may relate to the condition of the property, permitted or unpermitted uses, zoning, square footage, lot size/acreage or other matters affecting value or desirability. Unless otherwise indicated in writing, neither brokers, agents nor Theo have verified, or will verify, such information. If any such information is important to buyer in determining whether to buy, the price to pay or intended use of the property, buyer is urged to conduct their own investigation with qualified professionals, satisfy themselves with respect to that information, and to rely solely on the results of that investigation.
School data provided by GreatSchools. School service boundaries are intended to be used as reference only. To verify enrollment eligibility for a property, contact the school directly.
