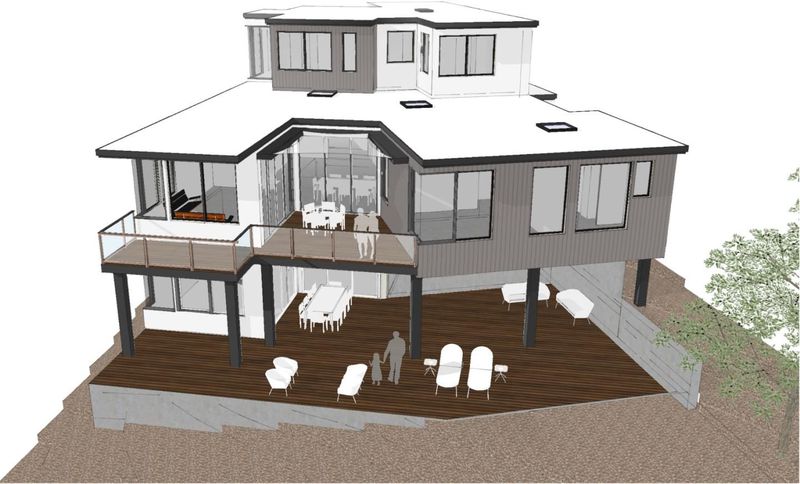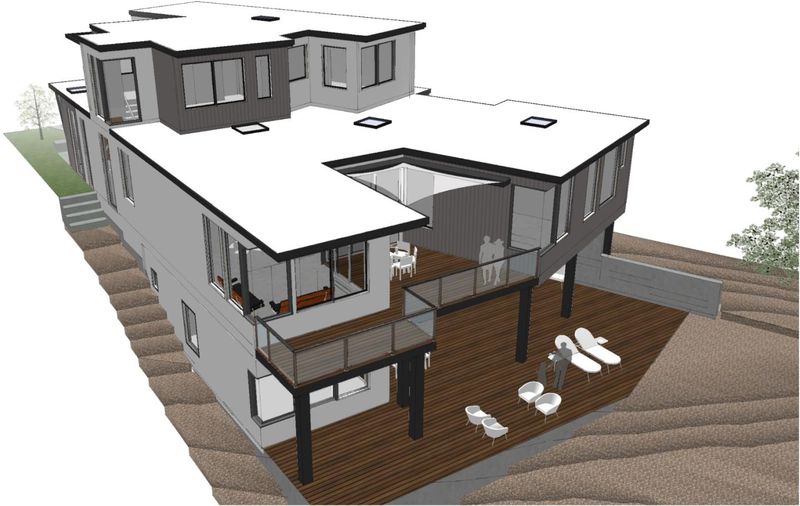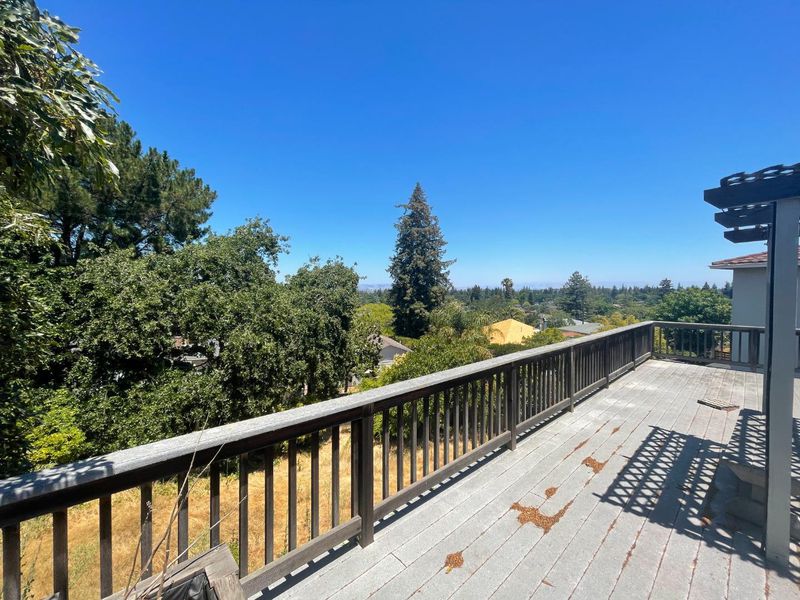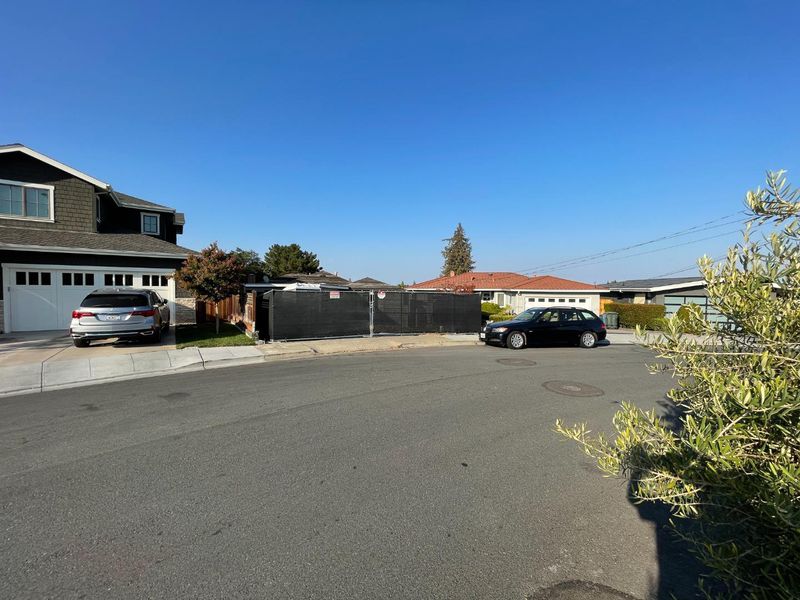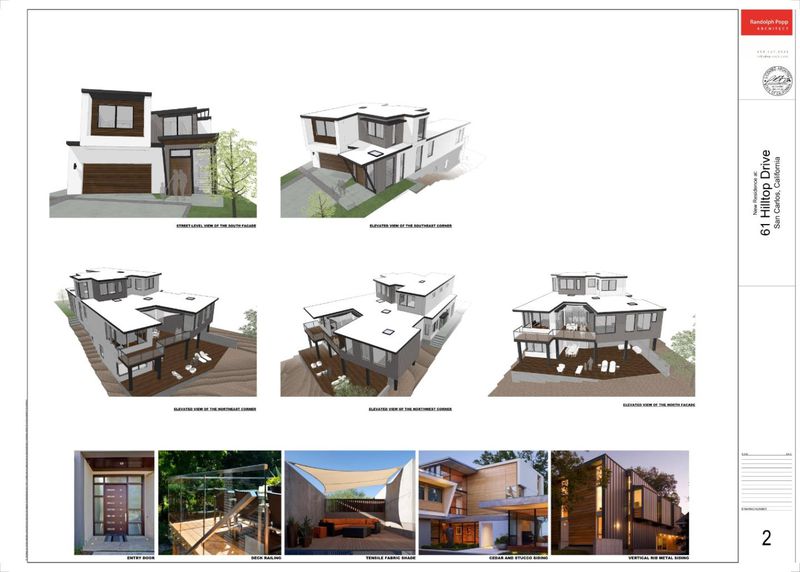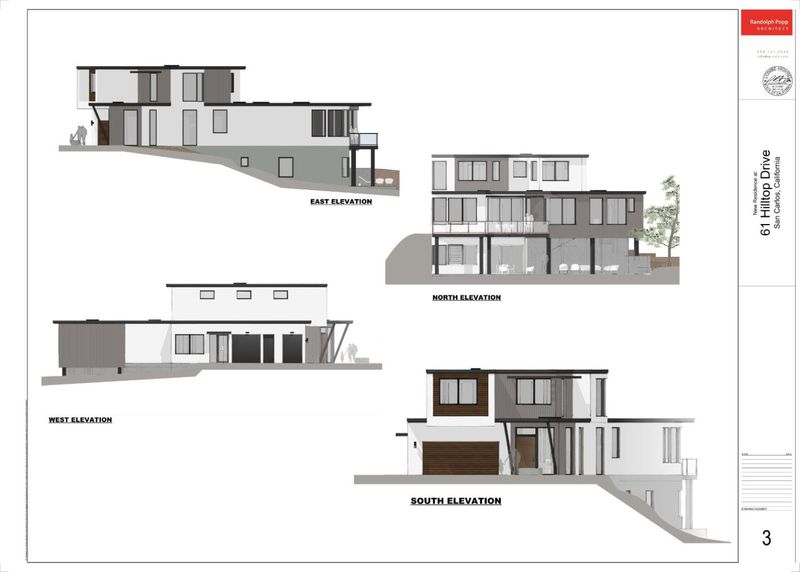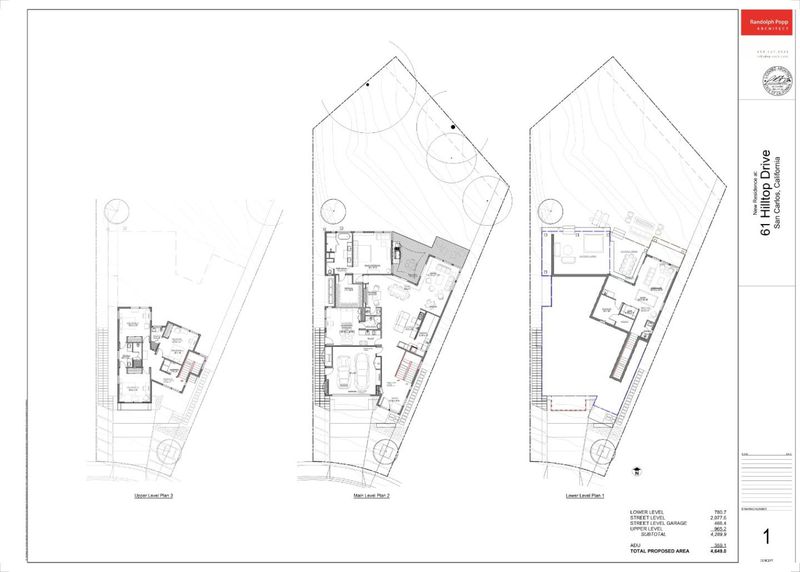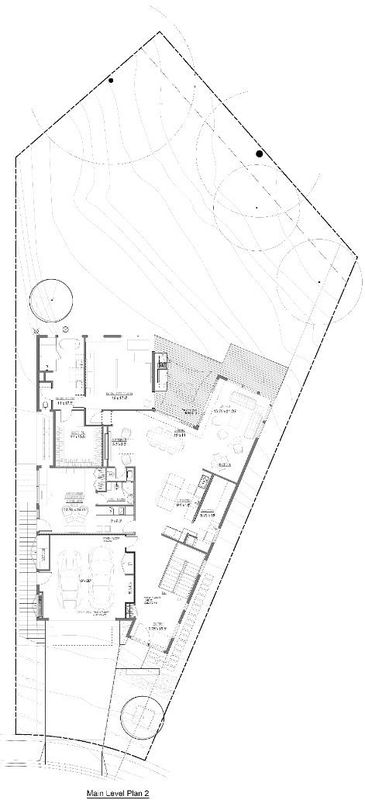
$5,300,000
3,824
SQ FT
$1,386
SQ/FT
61 Hilltop Drive
@ Emerald - 352 - El Sereno Corte Etc., San Carlos
- 5 Bed
- 6 (4/2) Bath
- 2 Park
- 3,824 sqft
- SAN CARLOS
-

REMARKABLE BEAUTIFUL ALL NEW SUPER-MODERN CONSTRUCTION SINGLE FAMILY HOME WITH OUTSTANDING NEIGHBORHOOD, VALLEY, MOUNTAIN, BAY, AND BAY BRIDGE VIEWS. UNDER CONSTRUCTION! COOL ULTRA-MODERN DESIGN! FINEST QUALITY BUILDING MATERIALS AND FINISHING FEATURES. ATTENTION TO DETAILS AND FINE QUALITIES! SUPERIOR CRAFTSMANSHIP. OPEN FLOOR PLAN! HIGH CEILINGS, TALL DOORS, AND PLENTY OF BIG HIGH-GRADE WINDOWS THAT ALLOW PLENTY OF NATURAL LIGHT TO ENTER. ALL HIGH-QUALITY MATERIALS. PERFECT INDOOR / OUTDOOR LIVING COMBINATION AND LIFESTYLE. PRIVATE ATTACHED AUXILIARY DWELLING UNIT (ADU) INCLUDED. EASY TO MAINTAIN. HURRY! BUYER MAY SELECT SOME FINISHING FIXTURES AND FEATURES. BEAUTIFUL NEIGHBORHOOD. GREAT SAN CARLOS SCHOOLS! THIS BEAUTIFUL AND UNIQUE ULTRA MODERN HOME WITH BAY VIEWS WILL BE COMPLETED AUGUST 2025. THANK YOU!!! GENERAL PROPERTY INFORMATION: 6 total bedrooms, 4 full bathrooms, 2 half bathrooms, 1 ADU, 2 car garage Lower level is 780.70 square feet Main level is 2,077.60 square feet Upper level is 965.20 square feet Subtotal house is 3,823.50 square feet ADU at main level is 359.10 square feet Subtotal house + ADU is 4,182.60 square feet Garage at main level is 466.40 square feet Total house + ADU + garage is 4,649 square feet Net lot size is 9,457 square feet
- Days on Market
- 6 days
- Current Status
- Active
- Original Price
- $5,300,000
- List Price
- $5,300,000
- On Market Date
- Aug 21, 2025
- Property Type
- Single Family Home
- Area
- 352 - El Sereno Corte Etc.
- Zip Code
- 94070
- MLS ID
- ML81979624
- APN
- 051-228-440
- Year Built
- 2024
- Stories in Building
- 3
- Possession
- COE
- Data Source
- MLSL
- Origin MLS System
- MLSListings, Inc.
White Oaks Elementary School
Charter K-3 Elementary
Students: 306 Distance: 0.4mi
Clifford Elementary School
Public K-8 Elementary
Students: 742 Distance: 0.4mi
Brittan Acres Elementary School
Charter K-3 Elementary
Students: 395 Distance: 0.6mi
Arbor Bay School
Private K-8 Special Education, Special Education Program, Elementary, Nonprofit
Students: 45 Distance: 0.7mi
St. Charles Elementary School
Private K-8 Elementary, Religious, Coed
Students: 300 Distance: 0.7mi
Arroyo
Public 4-5
Students: 288 Distance: 0.8mi
- Bed
- 5
- Bath
- 6 (4/2)
- Double Sinks, Primary - Oversized Tub, Primary - Stall Shower(s), Skylight, Solid Surface, Split Bath, Stall Shower - 2+, Tile, Tub
- Parking
- 2
- Attached Garage, Electric Car Hookup, Gate / Door Opener, Off-Street Parking, On Street
- SQ FT
- 3,824
- SQ FT Source
- Unavailable
- Lot SQ FT
- 8,700.0
- Lot Acres
- 0.199725 Acres
- Kitchen
- 220 Volt Outlet, Dishwasher, Garbage Disposal, Hookups - Ice Maker, Island, Microwave, Oven - Built-In, Oven - Double, Oven - Electric, Oven Range, Oven Range - Built-In, Pantry, Refrigerator, Skylight, Wine Refrigerator
- Cooling
- Central AC, Multi-Zone, Whole House / Attic Fan
- Dining Room
- Breakfast Bar, Dining Area, Dining Area in Living Room, Eat in Kitchen, Formal Dining Room, Skylight
- Disclosures
- NHDS Report
- Family Room
- Separate Family Room
- Flooring
- Concrete, Hardwood, Tile
- Foundation
- Combination, Concrete Perimeter, Concrete Perimeter and Slab, Crawl Space, Foundation Moisture Barrier, Quake Bracing, Reinforced Concrete
- Fire Place
- Insert, Other Location, Other
- Heating
- Electric, Forced Air, Heat Pump, Heating - 2+ Zones, Individual Room Controls, Radiant Floors, Solar
- Laundry
- Dryer, Electricity Hookup (220V), In Utility Room, Inside, Upper Floor, Washer / Dryer
- Views
- Bay, Bridge, City Lights, Hills, Mountains, Neighborhood, Ridge, Water
- Possession
- COE
- Architectural Style
- Contemporary, Custom, Modern / High Tech
- Fee
- Unavailable
MLS and other Information regarding properties for sale as shown in Theo have been obtained from various sources such as sellers, public records, agents and other third parties. This information may relate to the condition of the property, permitted or unpermitted uses, zoning, square footage, lot size/acreage or other matters affecting value or desirability. Unless otherwise indicated in writing, neither brokers, agents nor Theo have verified, or will verify, such information. If any such information is important to buyer in determining whether to buy, the price to pay or intended use of the property, buyer is urged to conduct their own investigation with qualified professionals, satisfy themselves with respect to that information, and to rely solely on the results of that investigation.
School data provided by GreatSchools. School service boundaries are intended to be used as reference only. To verify enrollment eligibility for a property, contact the school directly.
