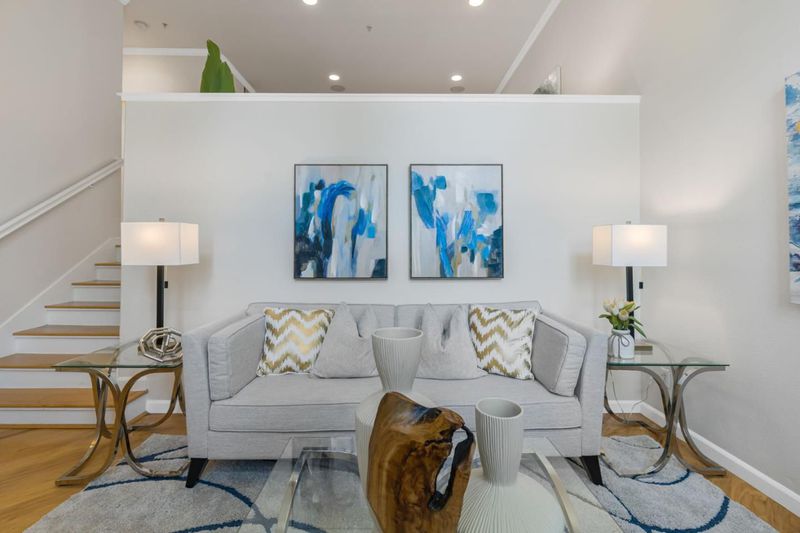
$899,000
1,368
SQ FT
$657
SQ/FT
2342 Winepol Loop
@ Olive Hill - 11 - South San Jose, San Jose
- 2 Bed
- 3 (2/1) Bath
- 2 Park
- 1,368 sqft
- SAN JOSE
-

-
Sun Jun 29, 1:30 pm - 4:30 pm
Remodeled townhome in the highly sought-after Communications Hill community, super convenient location!
Welcome to this beautifully remodeled townhome located in Communications Hill. Newer built upscale home features high ceilings, a beautiful chef's kitchen with stainless steel appliances, upgrades bathrooms, laminate flooring throughout and tons of natural light. This desirable floor plan offers the urban lifestyle and convenience. Washer & dryer on the upper level. Large master suite with walk-in closet & dual sink vanity. Dual pane windows. 2 car side-by-side garage that includes ample extra storage space. Low HOA fee. Easy access to 87 & 280 freeways, public transportation and just a short distance from Willow Glen and San Jose downtown. Located in close proximity to the popular Plant Shopping Center and many Hi-tech Companies. Don't miss the unique opportunity to call this beautiful townhouse your home!
- Days on Market
- 2 days
- Current Status
- Active
- Original Price
- $899,000
- List Price
- $899,000
- On Market Date
- Jun 27, 2025
- Property Type
- Condominium
- Area
- 11 - South San Jose
- Zip Code
- 95125
- MLS ID
- ML82008086
- APN
- 456-27-039
- Year Built
- 2005
- Stories in Building
- 2
- Possession
- COE
- Data Source
- MLSL
- Origin MLS System
- MLSListings, Inc.
University Preparatory Academy Charter
Charter 7-12 Secondary
Students: 684 Distance: 0.4mi
My School at Cathedral of Faith
Private PK-1 Preschool Early Childhood Center, Elementary, Religious, Nonprofit
Students: NA Distance: 0.4mi
Achiever Christian School
Private PK-8 Elementary, Religious, Nonprofit
Students: 236 Distance: 0.6mi
Canoas Elementary School
Public K-5 Elementary
Students: 261 Distance: 0.9mi
Ernesto Galarza Elementary School
Public K-5 Elementary
Students: 397 Distance: 1.0mi
Hammer Montessori At Galarza Elementary School
Public K-5 Elementary
Students: 326 Distance: 1.0mi
- Bed
- 2
- Bath
- 3 (2/1)
- Double Sinks, Stall Shower, Tile, Tub, Updated Bath
- Parking
- 2
- Attached Garage
- SQ FT
- 1,368
- SQ FT Source
- Unavailable
- Lot SQ FT
- 1,025.0
- Lot Acres
- 0.023531 Acres
- Kitchen
- 220 Volt Outlet, Countertop - Granite, Dishwasher, Exhaust Fan, Garbage Disposal, Microwave, Oven - Self Cleaning, Oven Range - Gas, Refrigerator
- Cooling
- Central AC
- Dining Room
- Dining Area
- Disclosures
- NHDS Report
- Family Room
- No Family Room
- Flooring
- Laminate, Tile
- Foundation
- Concrete Slab
- Heating
- Central Forced Air - Gas
- Laundry
- Inside, Washer / Dryer
- Possession
- COE
- * Fee
- $360
- Name
- Spyglass Hill Owners Association
- *Fee includes
- Common Area Electricity, Common Area Gas, Exterior Painting, Insurance - Common Area, Maintenance - Common Area, Maintenance - Exterior, Management Fee, Reserves, and Roof
MLS and other Information regarding properties for sale as shown in Theo have been obtained from various sources such as sellers, public records, agents and other third parties. This information may relate to the condition of the property, permitted or unpermitted uses, zoning, square footage, lot size/acreage or other matters affecting value or desirability. Unless otherwise indicated in writing, neither brokers, agents nor Theo have verified, or will verify, such information. If any such information is important to buyer in determining whether to buy, the price to pay or intended use of the property, buyer is urged to conduct their own investigation with qualified professionals, satisfy themselves with respect to that information, and to rely solely on the results of that investigation.
School data provided by GreatSchools. School service boundaries are intended to be used as reference only. To verify enrollment eligibility for a property, contact the school directly.












































