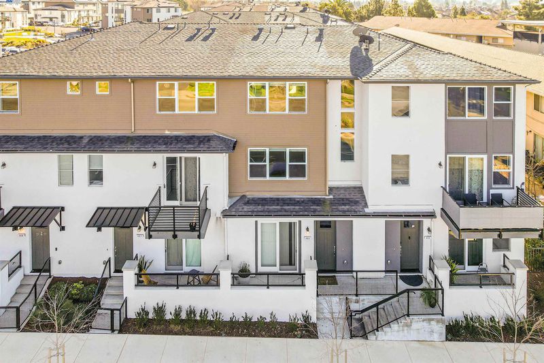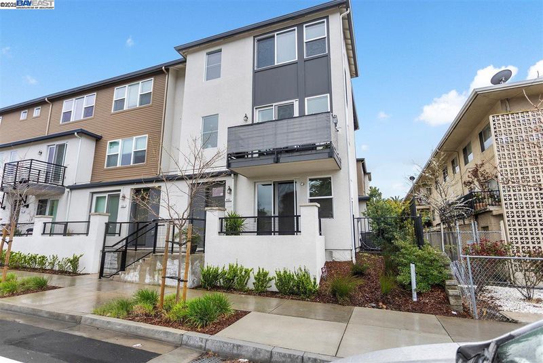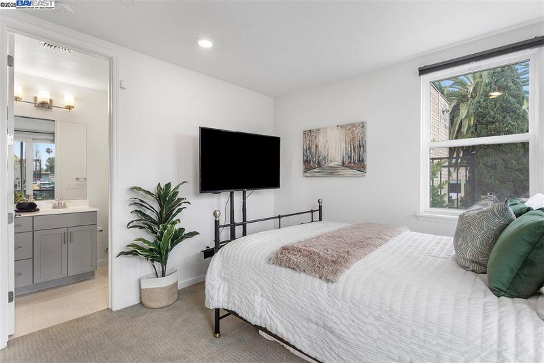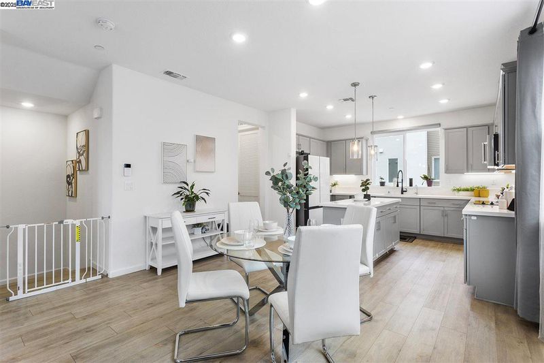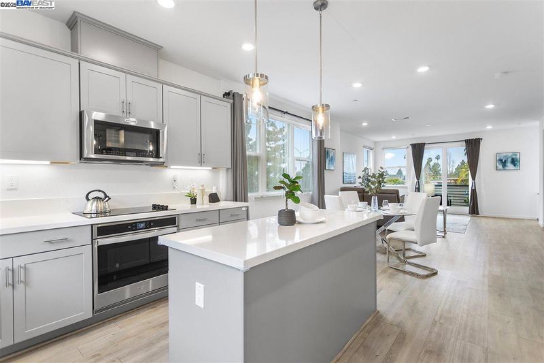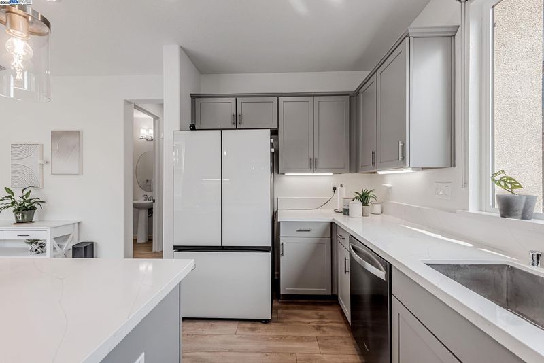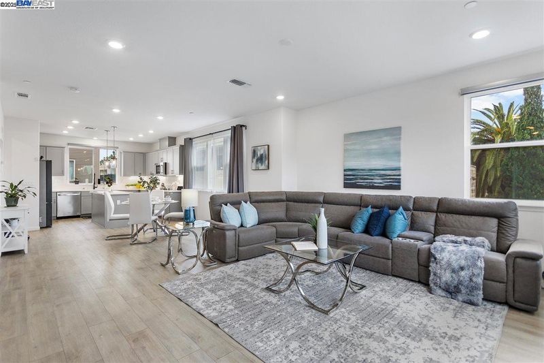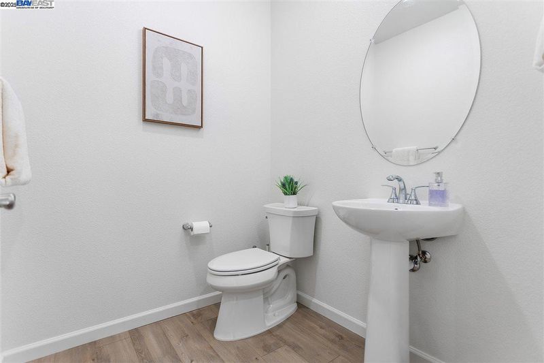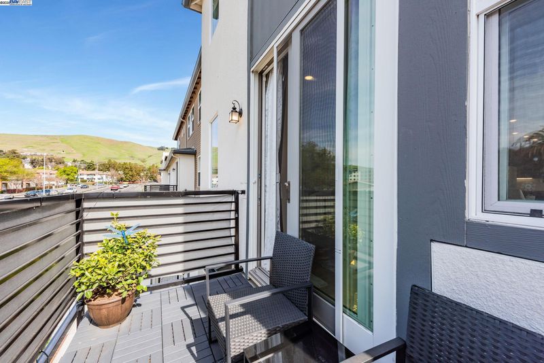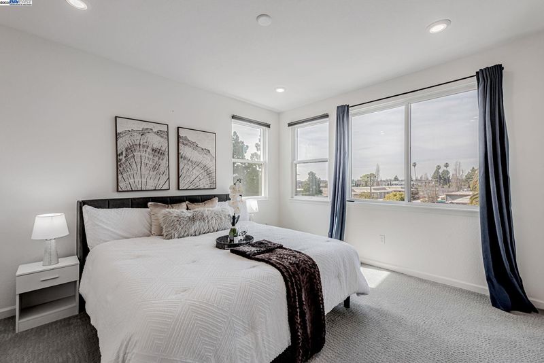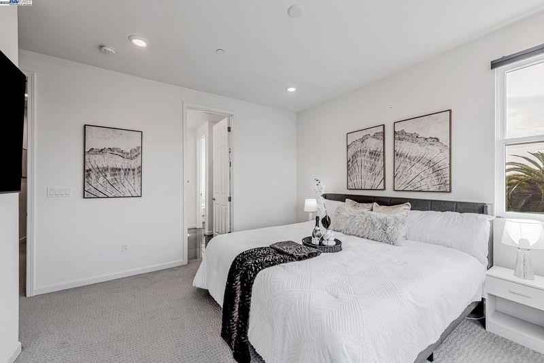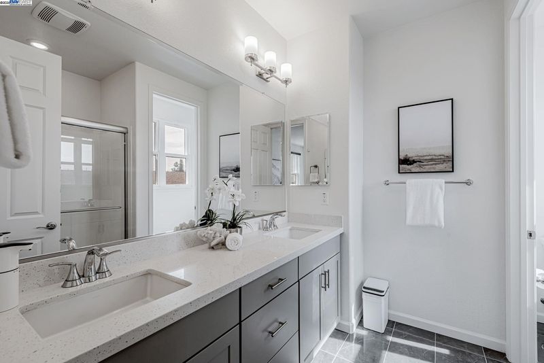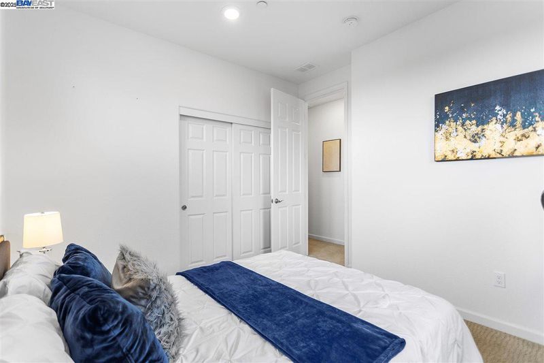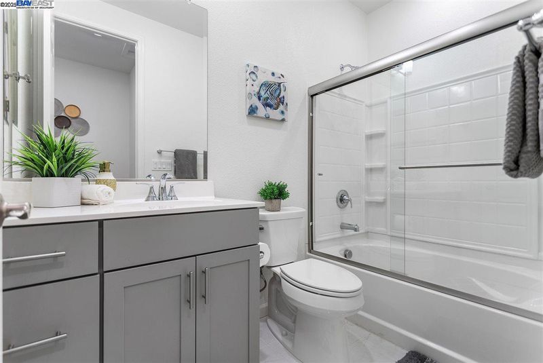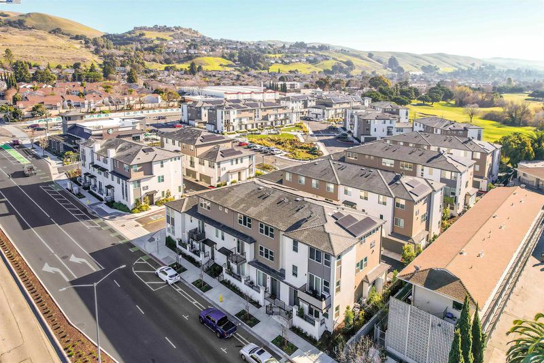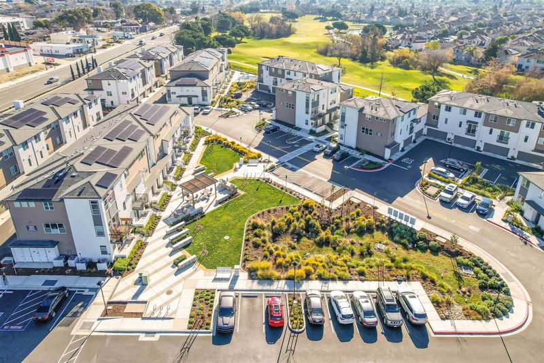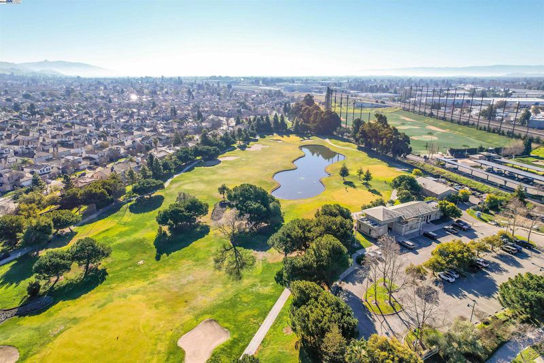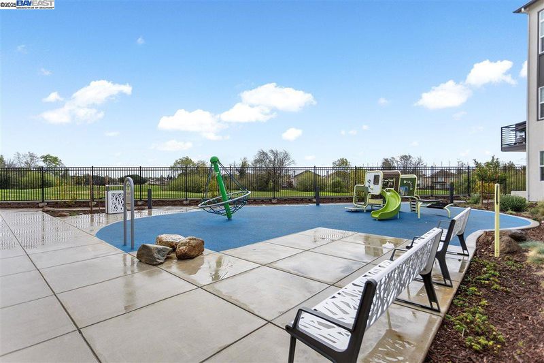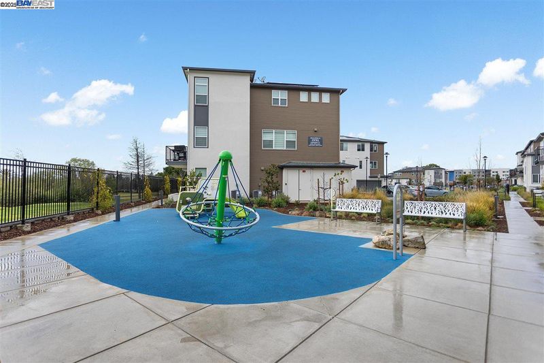
$899,000
2,053
SQ FT
$438
SQ/FT
403 Industrial Parkway
@ Mission Blvd - Hayward
- 4 Bed
- 3.5 (3/1) Bath
- 2 Park
- 2,053 sqft
- Hayward
-

Natural light fills every room in this end-unit townhome within Atlas at Mission Village. This 4-bedroom, 3.5-bath home offers 2,053 SqFt of thoughtfully designed living space. The main level features a private bedroom and full bath, perfect for guests or a home office, along with a finished two-car garage with epoxy-coated floors, pre-wired for EV charging station. The second level is the heart of the home, featuring an open-concept kitchen, dining, and living area, plus a private balcony and half bath. Upgraded appliances, custom tile in all bathrooms, and a primary suite with a custom countertop and upgraded sinks add to the home’s modern appeal. The third level includes the spacious primary suite with walk-in closet, two additional bedrooms, and another full bath. With only one shared wall and triple-pane windows throughout, this home offers both privacy and energy efficiency. It is fully electric with owned solar panels and central A/C, ensuring sustainability without compromising comfort. Perfectly located in the heart of the Bay Area, it provides easy commuting to Silicon Valley and San Francisco via I-880, Hwy 92, and BART. Shopping, dining, parks, and Mission Hills Golf Course are just minutes away.
- Current Status
- New
- Original Price
- $899,000
- List Price
- $899,000
- On Market Date
- Aug 21, 2025
- Property Type
- Townhouse
- D/N/S
- Hayward
- Zip Code
- 94544
- MLS ID
- 41108849
- APN
- 78G297135
- Year Built
- 2022
- Stories in Building
- 3
- Possession
- Negotiable
- Data Source
- MAXEBRDI
- Origin MLS System
- BAY EAST
Treeview Elementary
Public K-6 Elementary
Students: 461 Distance: 0.7mi
Cesar Chavez Middle School
Public 7-8 Middle
Students: 554 Distance: 1.0mi
Saint Clement Catholic School
Private K-8 Elementary, Religious, Coed
Students: 265 Distance: 1.1mi
Hillview Crest Elementary School
Public K-5 Elementary
Students: 513 Distance: 1.2mi
Bowman Elementary School
Public K-6 Elementary, Yr Round
Students: 301 Distance: 1.2mi
Moreau Catholic High School
Private 9-12 Secondary, Religious, Coed
Students: 946 Distance: 1.3mi
- Bed
- 4
- Bath
- 3.5 (3/1)
- Parking
- 2
- Attached
- SQ FT
- 2,053
- SQ FT Source
- Public Records
- Pool Info
- None
- Kitchen
- Dishwasher, Electric Range, Microwave, Electric Water Heater, Electric Range/Cooktop, Disposal, Kitchen Island
- Cooling
- Central Air
- Disclosures
- Disclosure Package Avail
- Entry Level
- 1
- Flooring
- Laminate, Tile, Carpet
- Foundation
- Fire Place
- None
- Heating
- Zoned
- Laundry
- Dryer, Laundry Room, Washer
- Upper Level
- 0.5 Bath, Laundry Facility
- Main Level
- 1 Bedroom, 1 Bath, Main Entry
- Possession
- Negotiable
- Architectural Style
- Contemporary
- Construction Status
- Existing
- Location
- Rectangular Lot
- Roof
- Composition Shingles
- Water and Sewer
- Public
- Fee
- $433
MLS and other Information regarding properties for sale as shown in Theo have been obtained from various sources such as sellers, public records, agents and other third parties. This information may relate to the condition of the property, permitted or unpermitted uses, zoning, square footage, lot size/acreage or other matters affecting value or desirability. Unless otherwise indicated in writing, neither brokers, agents nor Theo have verified, or will verify, such information. If any such information is important to buyer in determining whether to buy, the price to pay or intended use of the property, buyer is urged to conduct their own investigation with qualified professionals, satisfy themselves with respect to that information, and to rely solely on the results of that investigation.
School data provided by GreatSchools. School service boundaries are intended to be used as reference only. To verify enrollment eligibility for a property, contact the school directly.
