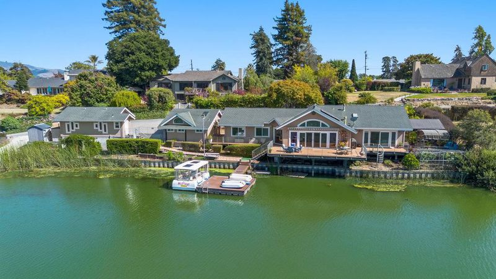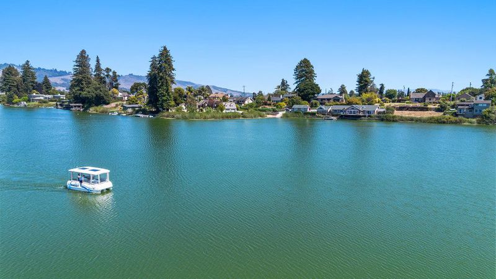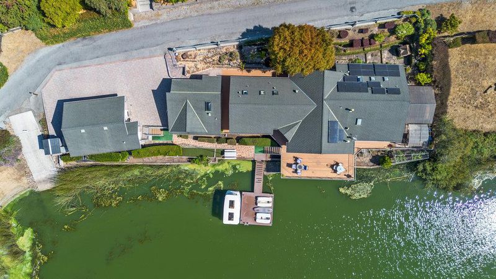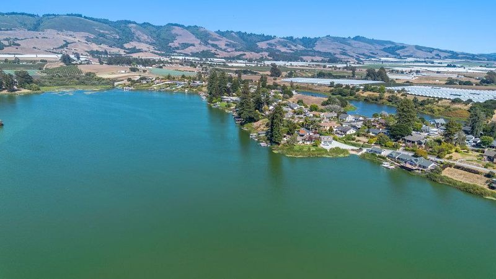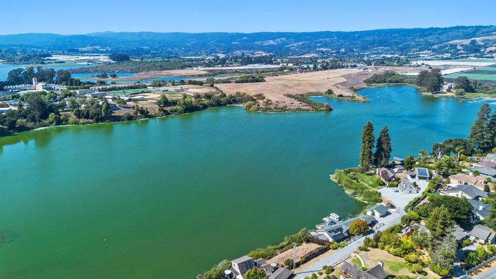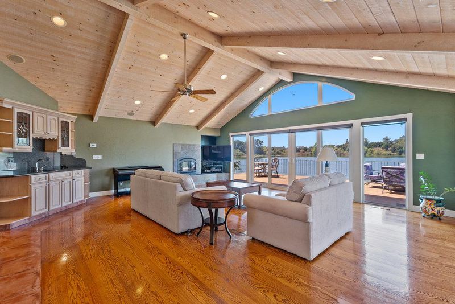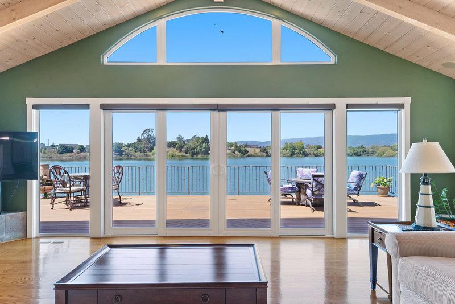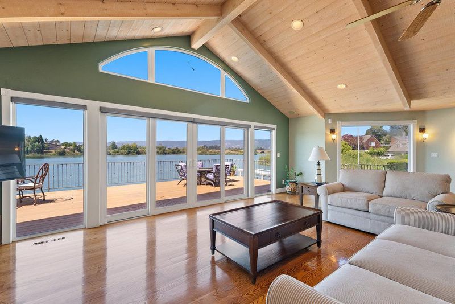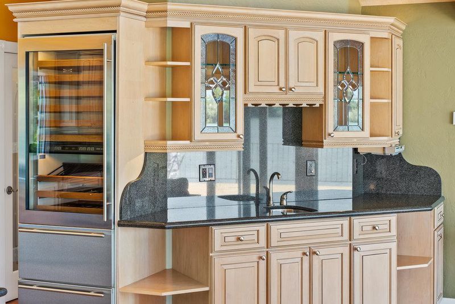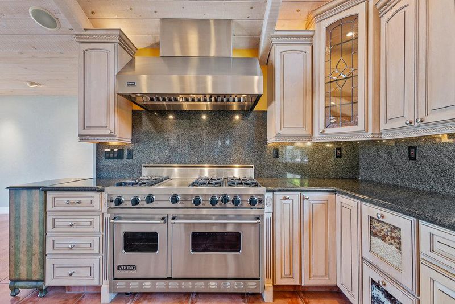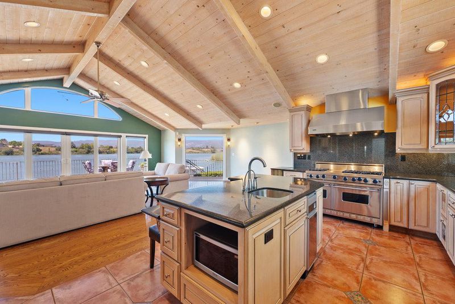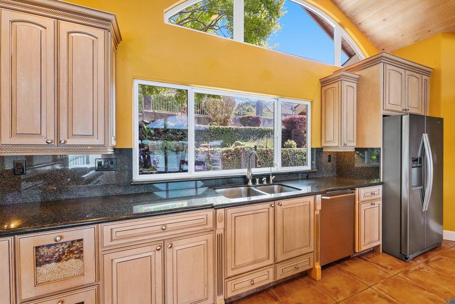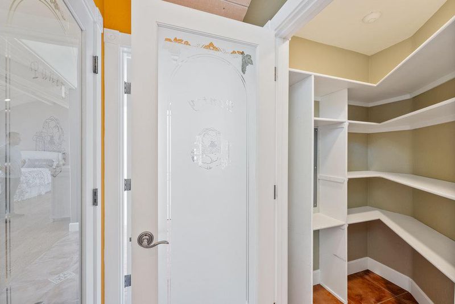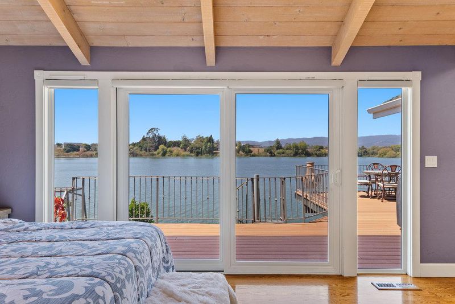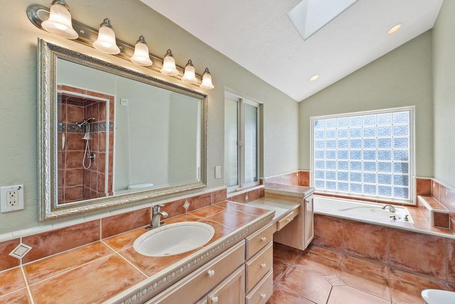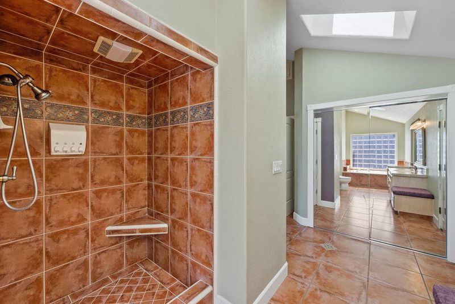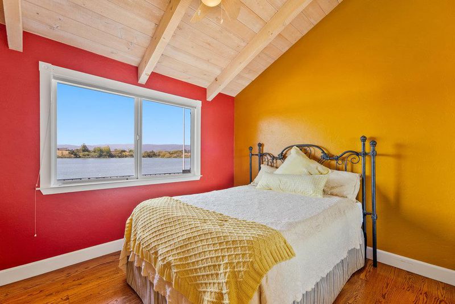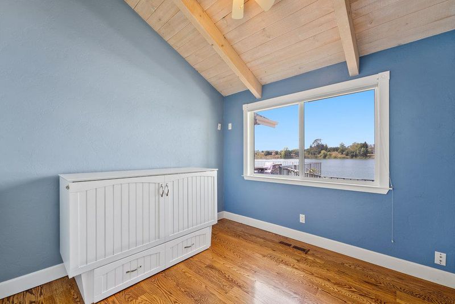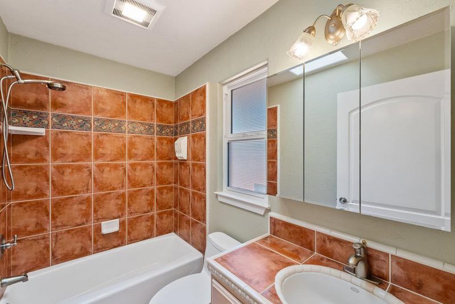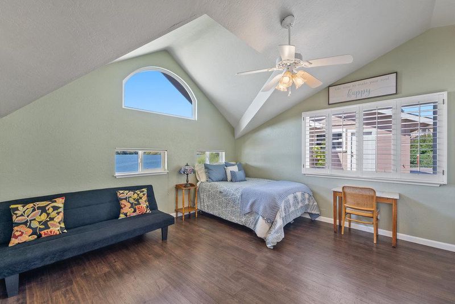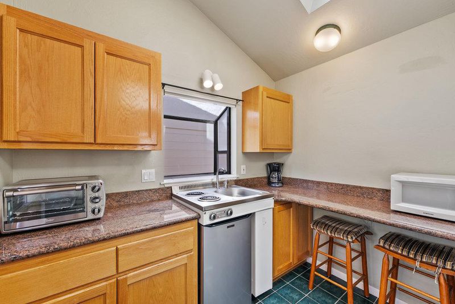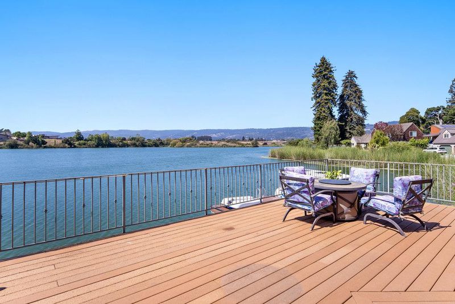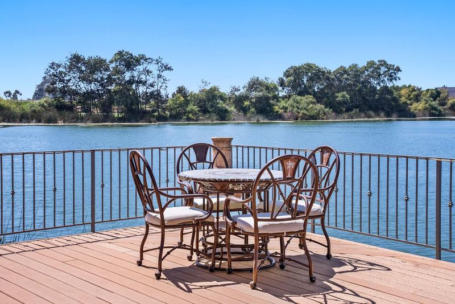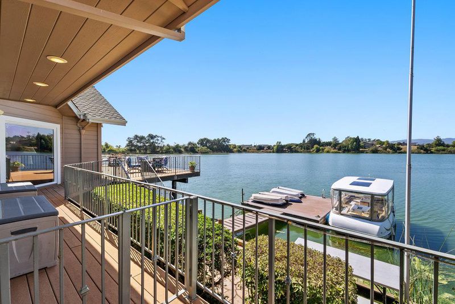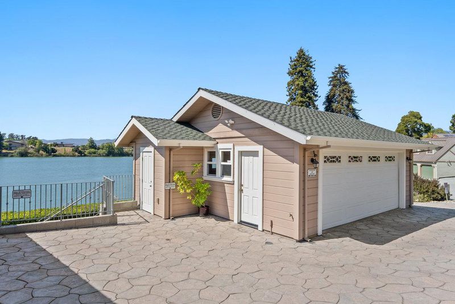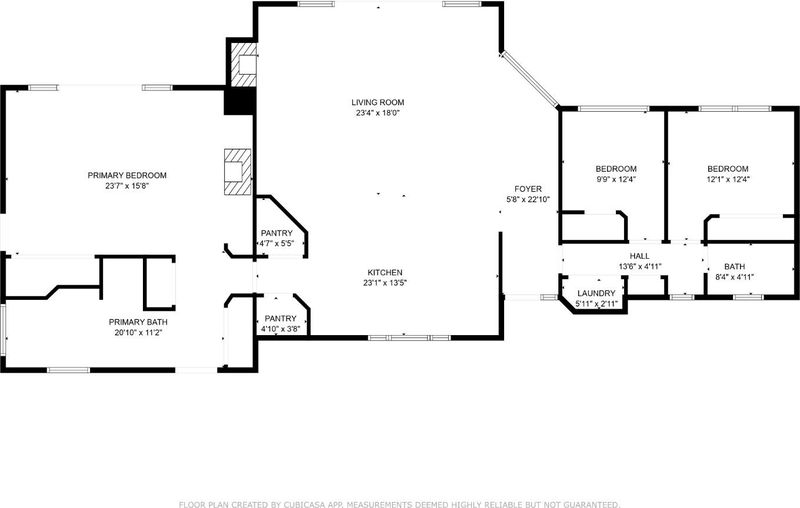
$1,875,000
1,958
SQ FT
$958
SQ/FT
345 Cutter Lane
@ Cutter Drive - 55 - College Road, Watsonville
- 4 Bed
- 4 (3/1) Bath
- 10 Park
- 1,958 sqft
- WATSONVILLE
-

Tranquil lakeside scenery frames this rare 3-bed, 2-bath home on a private road along the shores of Kelly Lake! A stunning waterfall sets the tone for the unique layout within. Dramatic exposed beam ceilings soar overhead while wide windows and gleaming floors reflect the waters beyond. The great room offers panoramic views and a built-in wet bar, while glass sliders lead out to an expansive wraparound deck, overlooking your aquatic playground. The kitchen is a chef-inspired haven, complete with a central island and Viking range. A detached ADU offers incredible flexibility, featuring its own kitchenette and bath. Also included is a reverse osmosis system, an EV-ready 2-car garage, a dock, and owned solar panels. All this just a short drive from East Lake Shopping Centers local favorites like Fruition Brewing, Coffeeville, and Staff of Life. Discover a waterfront lifestyle where comfort meets calm, and every day begins with sights worth waking up for!
- Days on Market
- 6 days
- Current Status
- Active
- Original Price
- $1,875,000
- List Price
- $1,875,000
- On Market Date
- Aug 21, 2025
- Property Type
- Single Family Home
- Area
- 55 - College Road
- Zip Code
- 95076
- MLS ID
- ML82018822
- APN
- 051-701-13-000
- Year Built
- 1974
- Stories in Building
- 1
- Possession
- COE
- Data Source
- MLSL
- Origin MLS System
- MLSListings, Inc.
St. Francis Central Coast Catholic High School
Private 9-12 Secondary, Religious, Coed
Students: 229 Distance: 0.3mi
Lakeview Middle School
Public 6-8 Middle
Students: 689 Distance: 0.4mi
Ann Soldo Elementary School
Public K-5 Elementary
Students: 517 Distance: 0.8mi
T. S. Macquiddy Elementary School
Public K-5 Elementary
Students: 604 Distance: 1.1mi
E. A. Hall Middle School
Public 6-8 Middle
Students: 647 Distance: 1.5mi
Mintie White Elementary School
Public K-5 Elementary
Students: 624 Distance: 1.6mi
- Bed
- 4
- Bath
- 4 (3/1)
- Outside Access, Primary - Stall Shower(s), Primary - Sunken Tub, Shower over Tub - 1, Skylight, Stall Shower, Tile, Tub in Primary Bedroom, Updated Bath
- Parking
- 10
- Detached Garage, Guest / Visitor Parking, Parking Area, Room for Oversized Vehicle, Uncovered Parking
- SQ FT
- 1,958
- SQ FT Source
- Unavailable
- Lot SQ FT
- 50,399.0
- Lot Acres
- 1.157002 Acres
- Kitchen
- Cooktop - Gas, Countertop - Granite, Dishwasher, Exhaust Fan, Garbage Disposal, Hood Over Range, Island with Sink, Microwave, Oven - Gas, Oven Range - Gas, Pantry, Trash Compactor, Wine Refrigerator
- Cooling
- Ceiling Fan
- Dining Room
- Breakfast Bar, Dining Area in Living Room, Eat in Kitchen
- Disclosures
- Natural Hazard Disclosure
- Family Room
- No Family Room
- Flooring
- Hardwood, Laminate, Tile
- Foundation
- Concrete Block, Crawl Space, Raised, Other
- Fire Place
- Gas Starter, Insert, Living Room, Primary Bedroom
- Heating
- Central Forced Air - Gas, Fireplace
- Laundry
- Inside
- Views
- Lake, Mountains, Water Front
- Possession
- COE
- Fee
- Unavailable
MLS and other Information regarding properties for sale as shown in Theo have been obtained from various sources such as sellers, public records, agents and other third parties. This information may relate to the condition of the property, permitted or unpermitted uses, zoning, square footage, lot size/acreage or other matters affecting value or desirability. Unless otherwise indicated in writing, neither brokers, agents nor Theo have verified, or will verify, such information. If any such information is important to buyer in determining whether to buy, the price to pay or intended use of the property, buyer is urged to conduct their own investigation with qualified professionals, satisfy themselves with respect to that information, and to rely solely on the results of that investigation.
School data provided by GreatSchools. School service boundaries are intended to be used as reference only. To verify enrollment eligibility for a property, contact the school directly.
