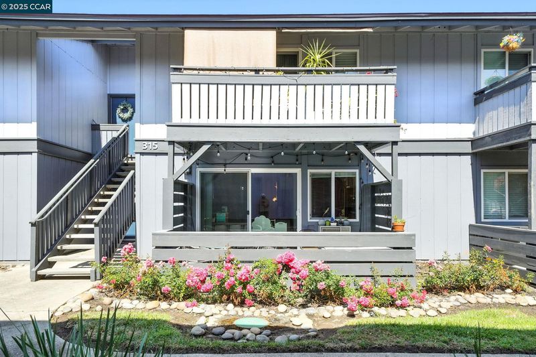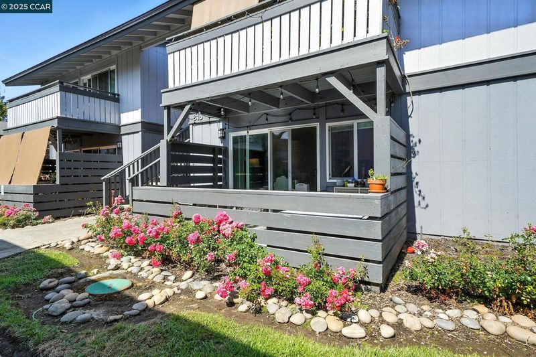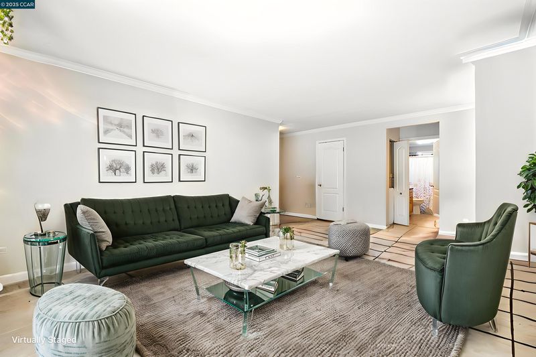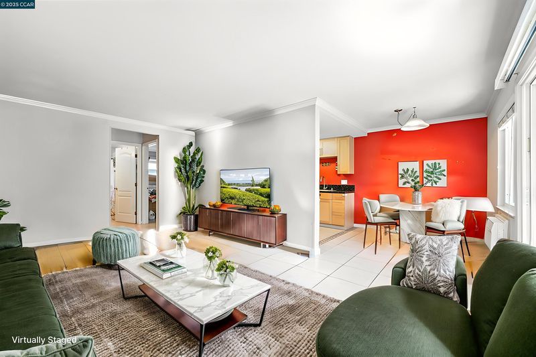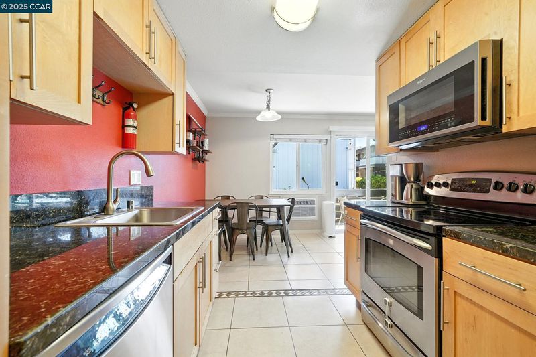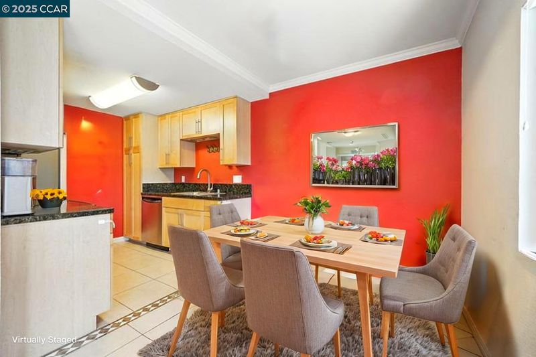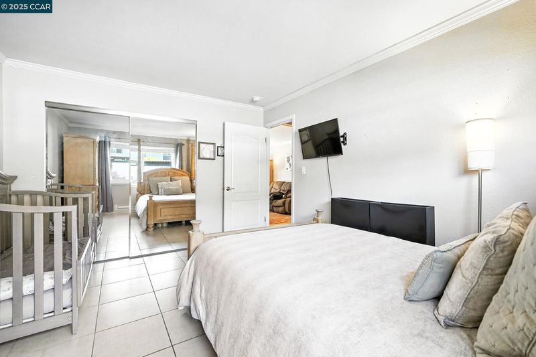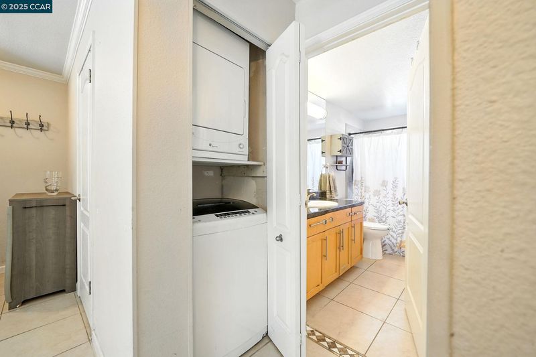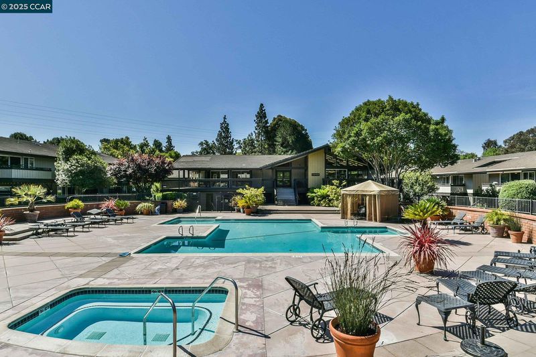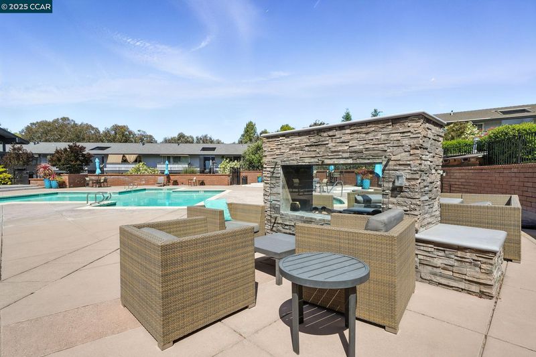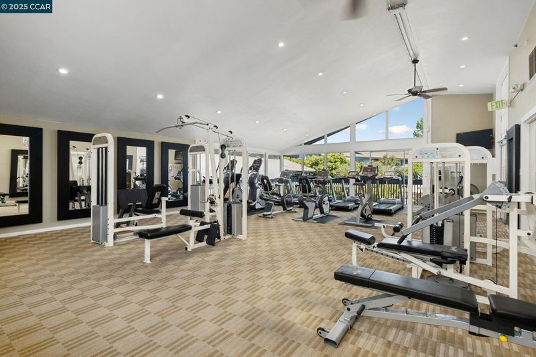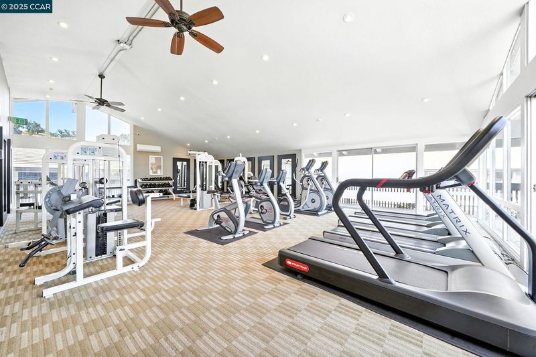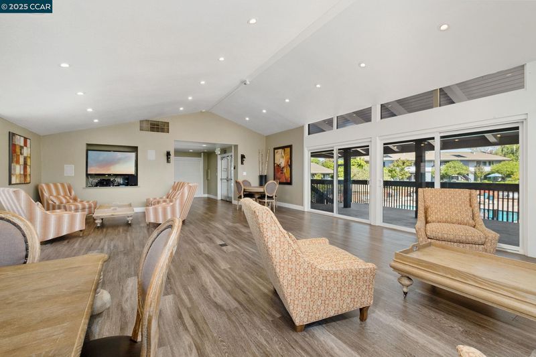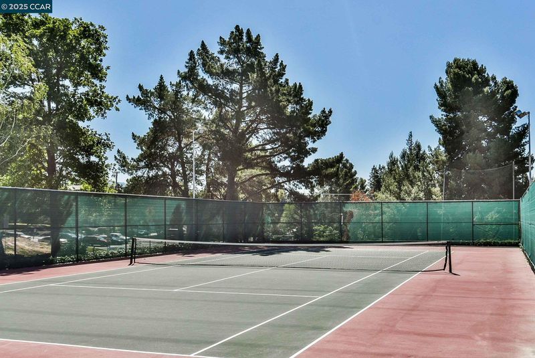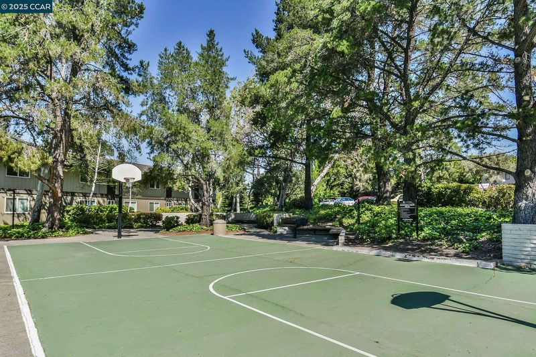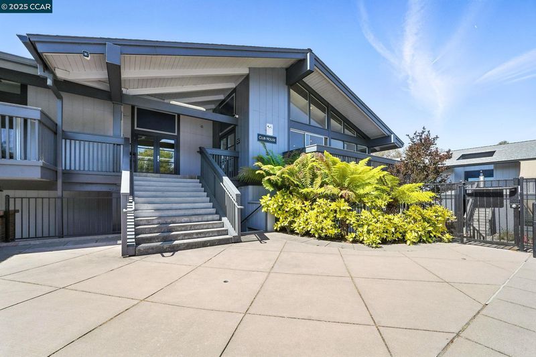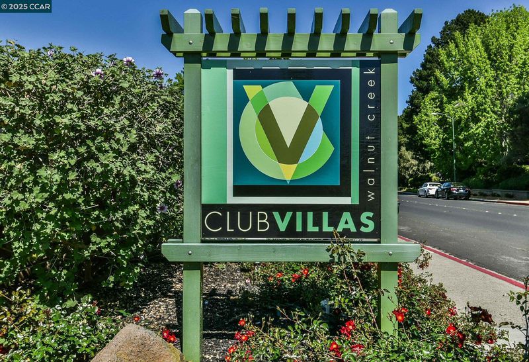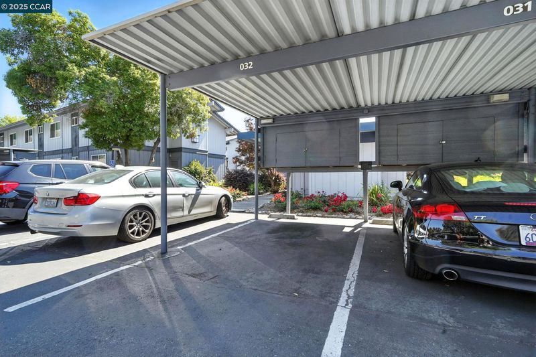
$299,000
692
SQ FT
$432
SQ/FT
315 Masters Ct, #1
@ Marchanks - Diablo Hills, Walnut Creek
- 1 Bed
- 1 Bath
- 0 Park
- 692 sqft
- Walnut Creek
-

-
Fri Jun 27, 3:00 pm - 4:30 pm
Come see this rare opportunity to own a Below Market Rate unit in the resort-like Club Villas.
-
Sat Jun 28, 12:00 pm - 2:00 pm
Come see this rare opportunity to own a Below Market Rate unit in the resort-like Club Villas.
-
Sun Jun 29, 12:00 pm - 2:00 pm
Come see this rare opportunity to own a Below Market Rate unit in the resort-like Club Villas.
Resort-Style Living at an Exceptional Value — Rare BMR Opportunity in Walnut Creek Welcome to Club Villas — one of Walnut Creek’s most desirable communities. This **Below Market Rate (BMR)** unit is a rare find, offering unmatched amenities and lifestyle at a fraction of the price. *Please note: no investors; income and program restrictions apply.* Enjoy the ease of in-unit laundry, a charming patio, and added storage above the dedicated carport. Just one mile from vibrant downtown Walnut Creek, with easy access to BART, Heather Farm Park, and scenic trails — the location is unbeatable. Club Villas is nestled alongside Diablo Hills Golf Course and features a full suite of resort-style amenities: two swimming pools, a modern fitness center, tennis and basketball courts, bocce ball, a clubhouse, and a serene yoga studio. This is your chance to own one of Walnut Creek’s best-kept secrets. Don’t miss this rare opportunity — homes like this don’t last. **Max sales price per City of Walnut Creek is $324,176.36.** Open houses Friday 6/27 3:30-4pm, Saturday 6/28 & Sunday 6/29 12-2pm Apply here: https://www.walnutcreekca.gov/government/departments/housing-programs Or reach out to the city at: 925.256.3544 or housing@walnut-creek.org
- Current Status
- New
- Original Price
- $299,000
- List Price
- $299,000
- On Market Date
- Jun 26, 2025
- Property Type
- Condominium
- D/N/S
- Diablo Hills
- Zip Code
- 94598
- MLS ID
- 41102885
- APN
- 1443400260
- Year Built
- 1970
- Stories in Building
- 1
- Possession
- Close Of Escrow, Negotiable
- Data Source
- MAXEBRDI
- Origin MLS System
- CONTRA COSTA
Walnut Creek Intermediate School
Public 6-8 Middle
Students: 1049 Distance: 0.3mi
Seven Hills, The
Private K-8 Elementary, Coed
Students: 399 Distance: 0.7mi
Oro School
Private 7
Students: 7 Distance: 0.9mi
Contra Costa Midrasha
Private 8-12 Secondary, Religious, Coed
Students: NA Distance: 1.0mi
Berean Christian High School
Private 9-12 Secondary, Religious, Coed
Students: 418 Distance: 1.0mi
Palmer School For Boys And Girls
Private K-8 Elementary, Coed
Students: 386 Distance: 1.0mi
- Bed
- 1
- Bath
- 1
- Parking
- 0
- Carport, Covered, Assigned, Space Per Unit - 1, Guest, Parking Lot
- SQ FT
- 692
- SQ FT Source
- Other
- Pool Info
- In Ground, Fenced, On Lot, Pool House, Community
- Kitchen
- Dishwasher, Electric Range, Microwave, Range, Refrigerator, Dryer, Washer, Counter - Solid Surface, Stone Counters, Eat-in Kitchen, Electric Range/Cooktop, Disposal, Range/Oven Built-in
- Cooling
- Wall/Window Unit(s)
- Disclosures
- Nat Hazard Disclosure, Disclosure Package Avail
- Entry Level
- 1
- Exterior Details
- Unit Faces Common Area, Front Yard, Low Maintenance
- Flooring
- Tile
- Foundation
- Fire Place
- None
- Heating
- Baseboard, Wall Furnace
- Laundry
- Dryer, Laundry Closet, Washer, In Unit, Washer/Dryer Stacked Incl
- Main Level
- 1 Bedroom, 1 Bath, Primary Bedrm Suite - 1, Laundry Facility, No Steps to Entry, Main Entry
- Possession
- Close Of Escrow, Negotiable
- Architectural Style
- Contemporary
- Construction Status
- Existing
- Additional Miscellaneous Features
- Unit Faces Common Area, Front Yard, Low Maintenance
- Location
- Close to Clubhouse, Level
- Roof
- Unknown
- Water and Sewer
- Public
- Fee
- $357
MLS and other Information regarding properties for sale as shown in Theo have been obtained from various sources such as sellers, public records, agents and other third parties. This information may relate to the condition of the property, permitted or unpermitted uses, zoning, square footage, lot size/acreage or other matters affecting value or desirability. Unless otherwise indicated in writing, neither brokers, agents nor Theo have verified, or will verify, such information. If any such information is important to buyer in determining whether to buy, the price to pay or intended use of the property, buyer is urged to conduct their own investigation with qualified professionals, satisfy themselves with respect to that information, and to rely solely on the results of that investigation.
School data provided by GreatSchools. School service boundaries are intended to be used as reference only. To verify enrollment eligibility for a property, contact the school directly.
