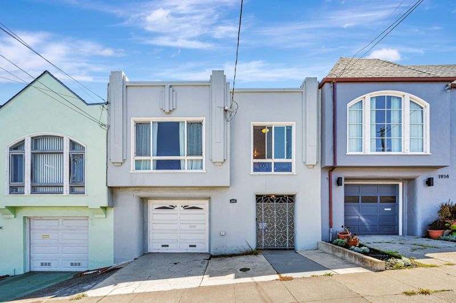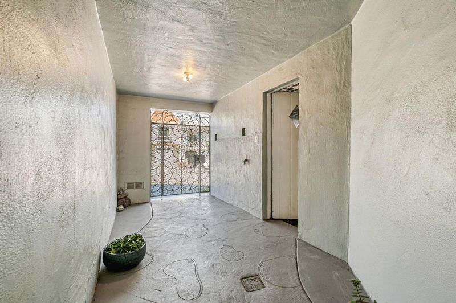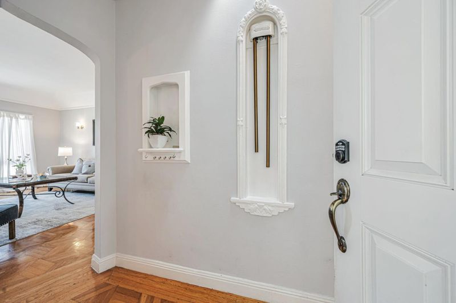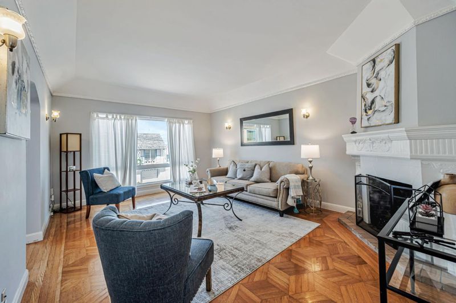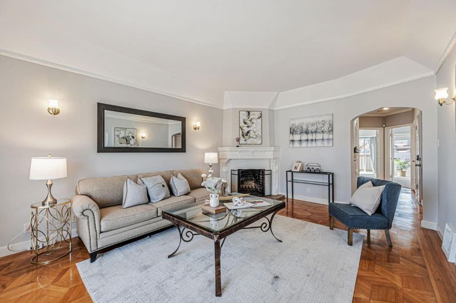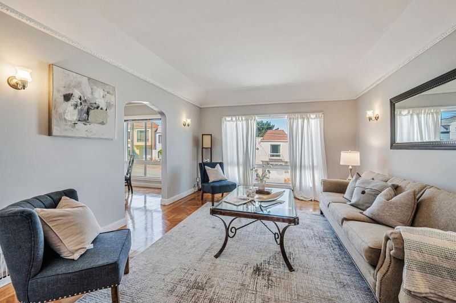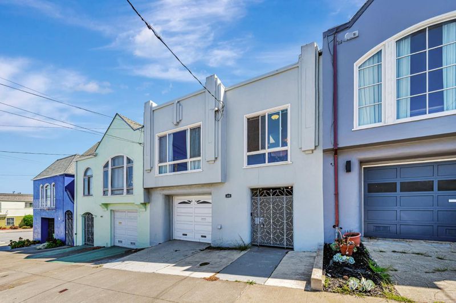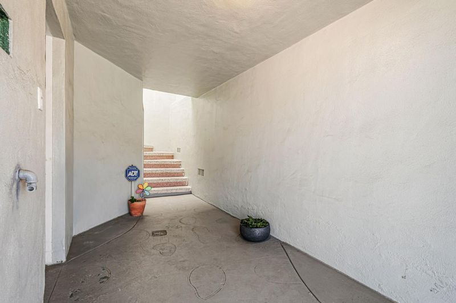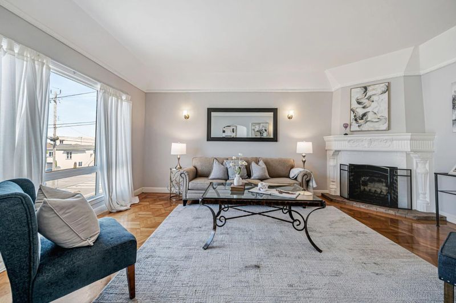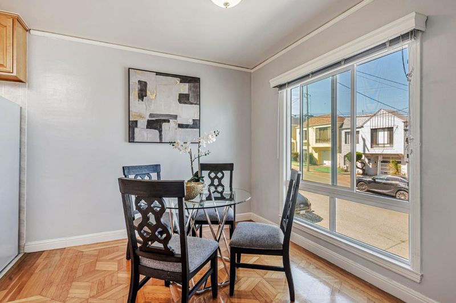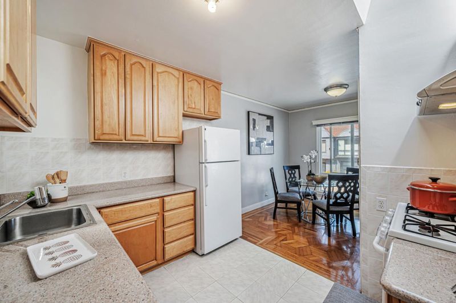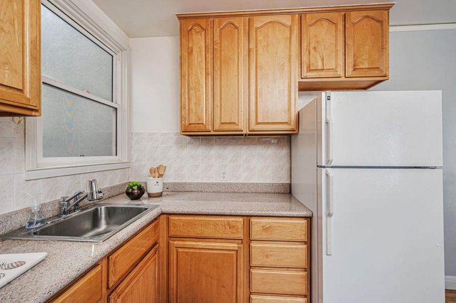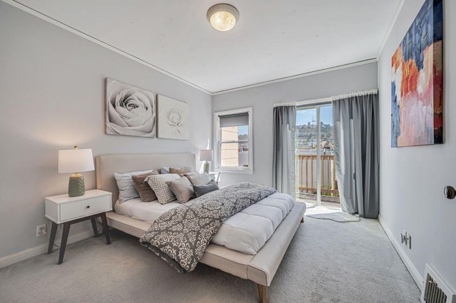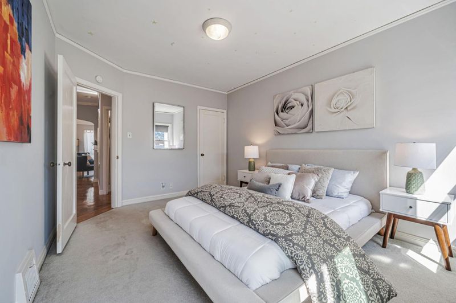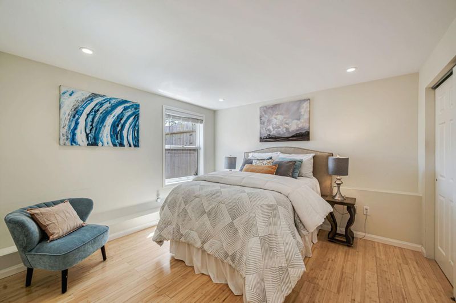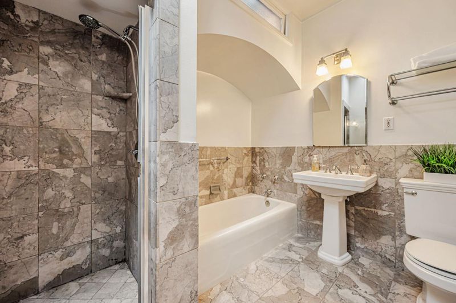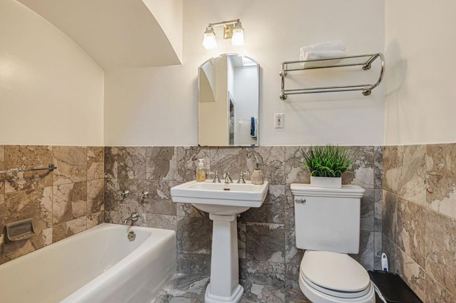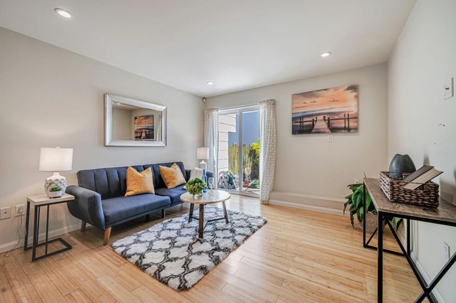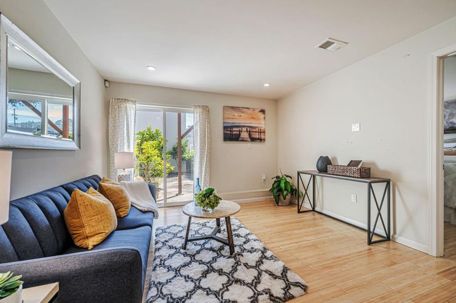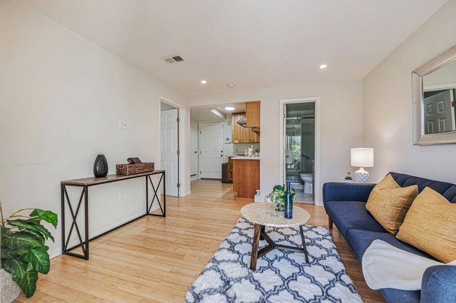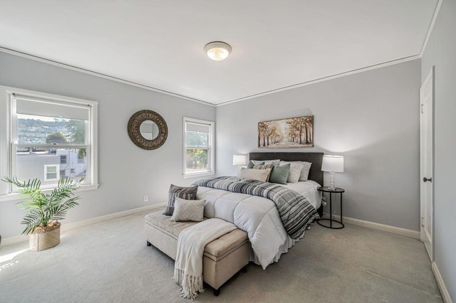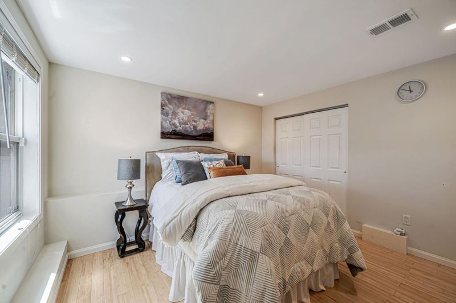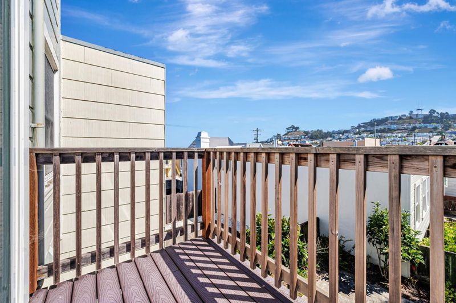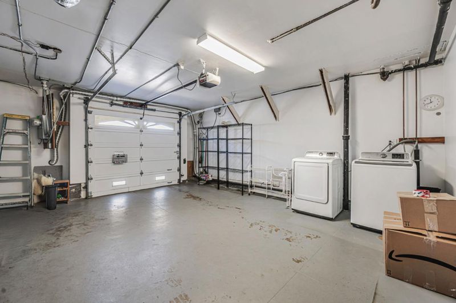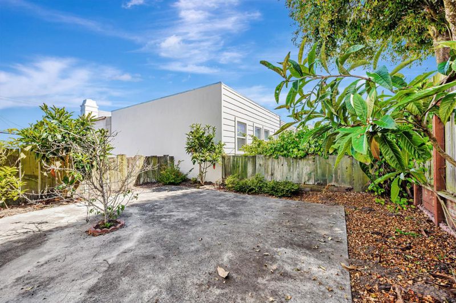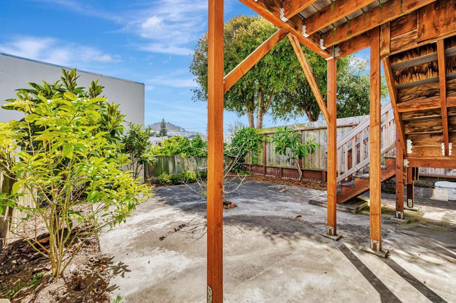
$1,388,888
1,592
SQ FT
$872
SQ/FT
1910 22nd Avenue
@ Ortega - 25145 - 2 - Parkside, San Francisco
- 3 Bed
- 2 Bath
- 1 Park
- 1,592 sqft
- SAN FRANCISCO
-

Welcome to this charming home nestled in the heart of San Francisco. With a generous living area of 1,592 sq ft, this residence offers three comfortable bedrooms and two full bathrooms, including a convenient ground floor bedroom and a bathroom. Upstairs bathroom features a separate tub and shower, and downstairs stall shower. The kitchen is well-appointed with a gas cooktop, granite countertops, an oven range, refrigerator, and skylight, making it a delightful space for culinary endeavors. Hardwood flooring through out the living & dinning rooms. This property falls within the San Francisco Unified School District. All gourmet restaurants just down the block. Experience city living with this lovely home.
- Days on Market
- 7 days
- Current Status
- Active
- Original Price
- $1,388,888
- List Price
- $1,388,888
- On Market Date
- Aug 22, 2025
- Property Type
- Single Family Home
- Area
- 25145 - 2 - Parkside
- Zip Code
- 94116
- MLS ID
- ML82019010
- APN
- 2113-050
- Year Built
- 1940
- Stories in Building
- 1
- Possession
- Unavailable
- Data Source
- MLSL
- Origin MLS System
- MLSListings, Inc.
Lincoln (Abraham) High School
Public 9-12 Secondary
Students: 2070 Distance: 0.3mi
Cornerstone Academy-Lawton Campus
Private K-2 Preschool Early Childhood Center, Elementary, Religious, Coed
Students: 17 Distance: 0.4mi
Hoover (Herbert) Middle School
Public 6-8 Middle
Students: 971 Distance: 0.7mi
Lawton Alternative Elementary School
Public K-8 Elementary
Students: 593 Distance: 0.7mi
Stevenson (Robert Louis) Elementary School
Public K-5 Elementary
Students: 489 Distance: 0.7mi
Yu (Alice Fong) Elementary School
Public K-8 Elementary
Students: 590 Distance: 0.8mi
- Bed
- 3
- Bath
- 2
- Full on Ground Floor, Stall Shower, Tub in Primary Bedroom
- Parking
- 1
- Covered Parking
- SQ FT
- 1,592
- SQ FT Source
- Unavailable
- Lot SQ FT
- 1,746.0
- Lot Acres
- 0.040083 Acres
- Kitchen
- Cooktop - Gas, Countertop - Granite, Exhaust Fan, Oven Range, Refrigerator, Skylight
- Cooling
- None
- Dining Room
- Dining "L"
- Disclosures
- Lead Base Disclosure, Natural Hazard Disclosure
- Family Room
- No Family Room
- Foundation
- Concrete Perimeter and Slab
- Fire Place
- Living Room, Wood Burning
- Heating
- Central Forced Air
- Laundry
- In Garage, Washer / Dryer
- Fee
- Unavailable
MLS and other Information regarding properties for sale as shown in Theo have been obtained from various sources such as sellers, public records, agents and other third parties. This information may relate to the condition of the property, permitted or unpermitted uses, zoning, square footage, lot size/acreage or other matters affecting value or desirability. Unless otherwise indicated in writing, neither brokers, agents nor Theo have verified, or will verify, such information. If any such information is important to buyer in determining whether to buy, the price to pay or intended use of the property, buyer is urged to conduct their own investigation with qualified professionals, satisfy themselves with respect to that information, and to rely solely on the results of that investigation.
School data provided by GreatSchools. School service boundaries are intended to be used as reference only. To verify enrollment eligibility for a property, contact the school directly.
