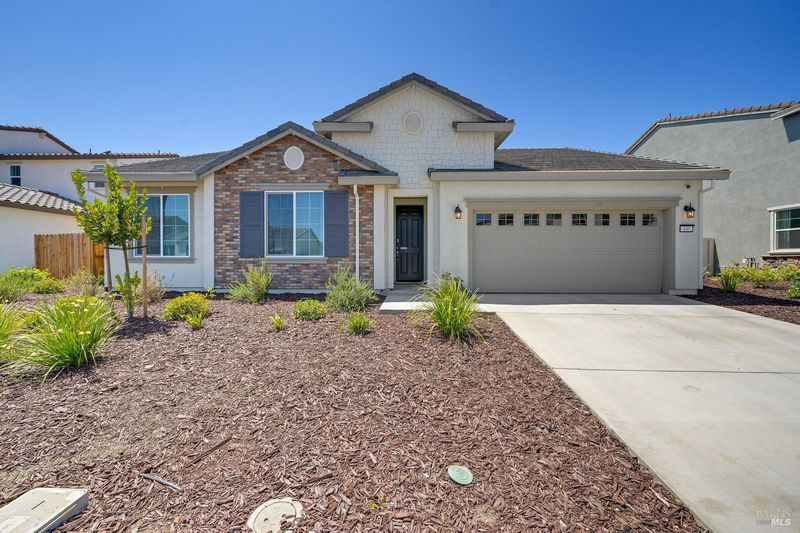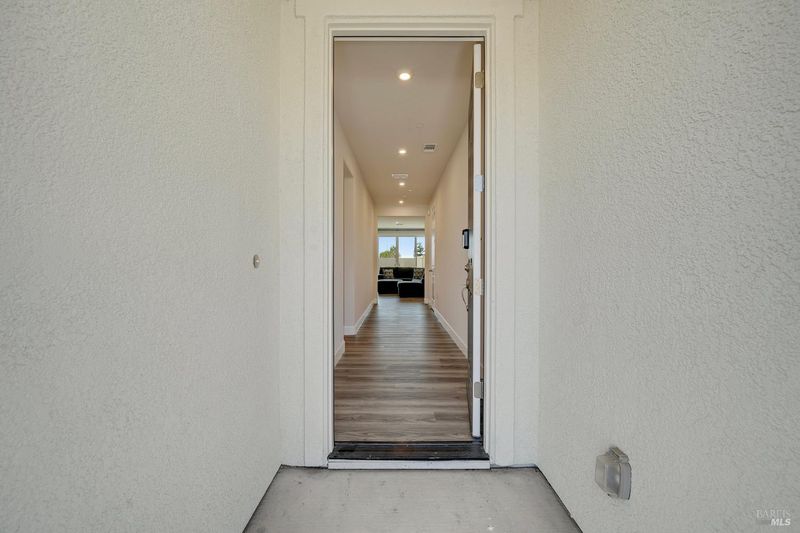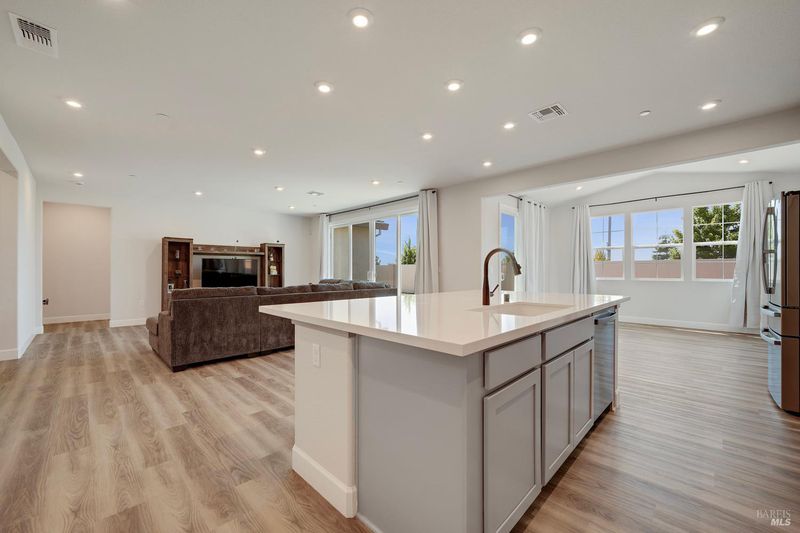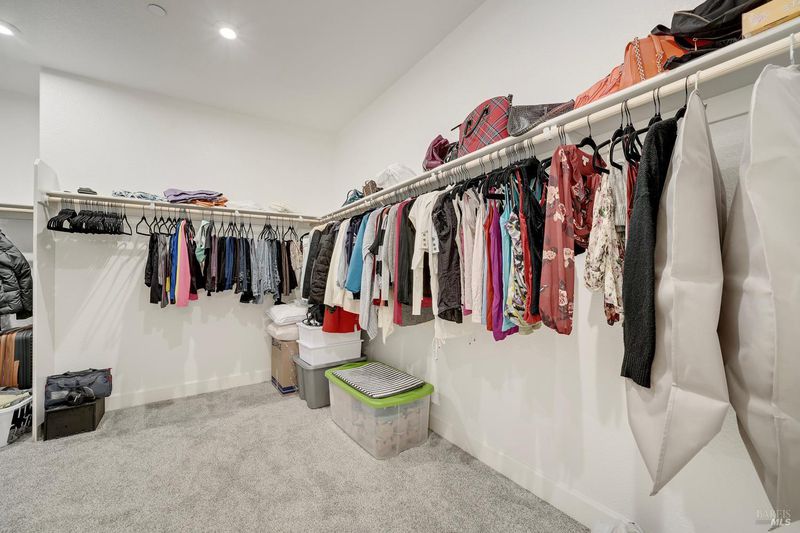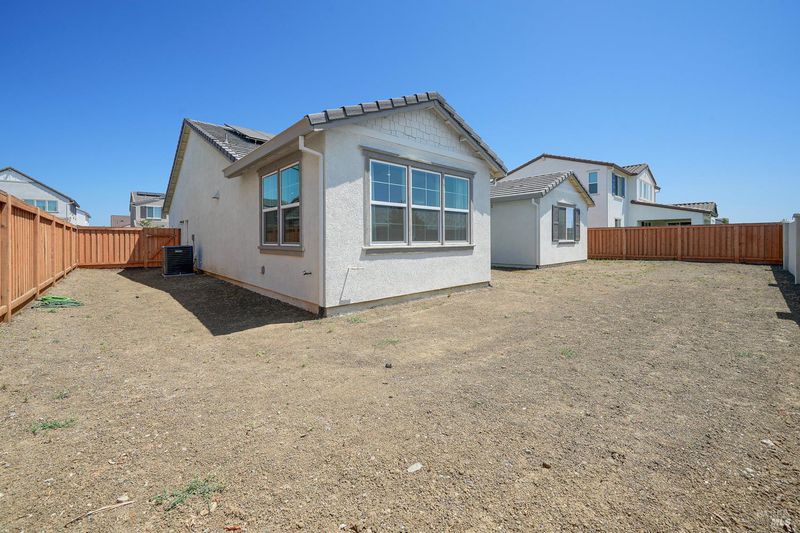
$699,977
2,180
SQ FT
$321
SQ/FT
440 Vanderbilt Drive
@ Princeton Way - Dixon
- 3 Bed
- 2 Bath
- 4 Park
- 2,180 sqft
- Dixon
-

Discover unparalleled comfort and style. This stunning, nearly-new home boasts over 2100 square feet of meticulously designed living space, offering 3 bedrooms and 2 bathrooms for ultimate modern convenience. Step inside to find luxurious vinyl plank flooring flowing seamlessly throughout an open-concept floor plan, creating an expansive and inviting atmosphere. The gourmet kitchen is a chef's delight, featuring sleek shaker cabinets, elegant quartz countertops, and a generously sized walk-in pantry, providing ample storage for all your culinary needs. The great room is an entertainer's dream, highlighted by large sliders that flood the space with natural light and offer effortless indoor-outdoor living. Enjoy the crisp, clean aesthetic provided by can lighting thoughtfully installed throughout the home. For those who work from home, a dedicated space ensures productivity and privacy. Built less than a year ago, this residence offers the peace of mind of modern construction and energy efficiency with an owned solar system. The front yard features low-maintenance landscaping, adding to the home's effortless appeal. Don't miss the opportunity to make this exceptional property your new home!
- Days on Market
- 0 days
- Current Status
- Active
- Original Price
- $699,977
- List Price
- $699,977
- On Market Date
- Jun 26, 2025
- Property Type
- Single Family Residence
- Area
- Dixon
- Zip Code
- 95620
- MLS ID
- 325058449
- APN
- 0116-175-080
- Year Built
- 2023
- Stories in Building
- Unavailable
- Possession
- Close Of Escrow
- Data Source
- BAREIS
- Origin MLS System
Dixon High School
Public 9-12 Secondary, Yr Round
Students: 1097 Distance: 0.3mi
Neighborhood Christian School
Private K-8 Elementary, Religious, Coed
Students: 97 Distance: 0.5mi
Anderson (Linford L.) Elementary School
Public K-6 Elementary
Students: 485 Distance: 1.1mi
Maine Prairie High (Continuation) School
Public 10-12 Continuation, Yr Round
Students: 83 Distance: 1.1mi
Dixon Community Day School
Public 7-12 Yr Round
Students: 12 Distance: 1.1mi
Dixon Montessori Charter
Charter K-8
Students: 414 Distance: 1.4mi
- Bed
- 3
- Bath
- 2
- Parking
- 4
- Attached
- SQ FT
- 2,180
- SQ FT Source
- Assessor Agent-Fill
- Lot SQ FT
- 7,231.0
- Lot Acres
- 0.166 Acres
- Kitchen
- Island w/Sink, Pantry Closet
- Cooling
- Central
- Flooring
- Carpet, Tile, Vinyl
- Heating
- Central
- Laundry
- Inside Room, Sink
- Main Level
- Bedroom(s), Dining Room, Family Room, Full Bath(s), Garage, Kitchen, Living Room, Primary Bedroom
- Possession
- Close Of Escrow
- Fee
- $0
MLS and other Information regarding properties for sale as shown in Theo have been obtained from various sources such as sellers, public records, agents and other third parties. This information may relate to the condition of the property, permitted or unpermitted uses, zoning, square footage, lot size/acreage or other matters affecting value or desirability. Unless otherwise indicated in writing, neither brokers, agents nor Theo have verified, or will verify, such information. If any such information is important to buyer in determining whether to buy, the price to pay or intended use of the property, buyer is urged to conduct their own investigation with qualified professionals, satisfy themselves with respect to that information, and to rely solely on the results of that investigation.
School data provided by GreatSchools. School service boundaries are intended to be used as reference only. To verify enrollment eligibility for a property, contact the school directly.
