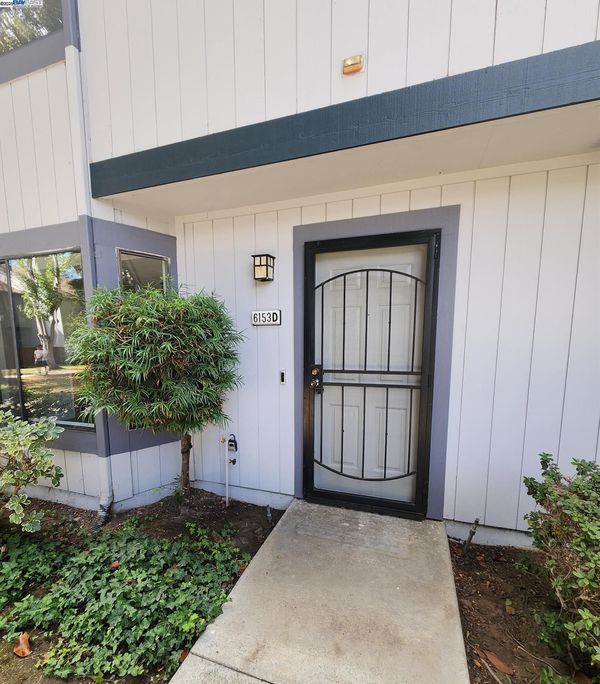
$719,000
1,383
SQ FT
$520
SQ/FT
6153 Thornton Ave, #D
@ Thornton - Foxwood, Newark
- 3 Bed
- 2.5 (2/1) Bath
- 1 Park
- 1,383 sqft
- Newark
-

Beautifully updated! Fresh interior paint, all new flooring including luxury vinyl tile in all rooms except the stairs, upstairs hall and bedrooms which features new frieze carpet for durability, hides dirt, soft and no footprints or sounds! New 5" baseboards too. New lighting. Elegant and stylish remodeled bathrooms with new lights, mirrors, fixtures, vanity tops, sinks and faucets. Primary bedroom has wall of closets with built in organizer. The updated primary bathroom features split bath with new shower surround, pan and faucet. Dual sinks and plenty of cabinet space. Cozy family room with fireplace and mantle and large picture windows for natural light. Dining area has new lighted ceiling fan with remote with huge sliding glass door to patio. Kitchen features waterproof LVT flooring, new stainless steel appliances including oven-range, microwave and dishwasher and lots of wood cabinetry. Designated parking spot and detached garage in front of unit. In-door laundry too. Ideal for tech workers with access to Dumbarton Bridge and I-880 is minutes away. Close to dining, shopping, library and activities.
- Current Status
- Active - Coming Soon
- Original Price
- $719,000
- List Price
- $719,000
- On Market Date
- Sep 30, 2025
- Property Type
- Townhouse
- D/N/S
- Foxwood
- Zip Code
- 94560
- MLS ID
- 41113215
- APN
- 92A2595146
- Year Built
- 1987
- Stories in Building
- 2
- Possession
- Close Of Escrow, Upon Completion
- Data Source
- MAXEBRDI
- Origin MLS System
- BAY EAST
St. Edward School
Private K-8 Elementary, Religious, Coed
Students: 272 Distance: 0.4mi
E. L. Musick Elementary School
Public K-6 Elementary
Students: 283 Distance: 0.4mi
Newark Junior High School
Public 7-8 Middle
Students: 889 Distance: 0.5mi
James A. Graham Elementary School
Public K-6 Elementary
Students: 375 Distance: 0.5mi
Birch Grove Intermediate
Public 3-6 Elementary
Students: 475 Distance: 0.6mi
August Schilling Elementary School
Public K-6 Elementary
Students: 378 Distance: 0.9mi
- Bed
- 3
- Bath
- 2.5 (2/1)
- Parking
- 1
- Detached, Space Per Unit - 1
- SQ FT
- 1,383
- SQ FT Source
- Public Records
- Lot SQ FT
- 34,033.0
- Lot Acres
- 0.78 Acres
- Pool Info
- Other, Community
- Kitchen
- Dishwasher, Range, Self Cleaning Oven, 220 Volt Outlet, Breakfast Bar, Tile Counters, Disposal, Range/Oven Built-in, Self-Cleaning Oven
- Cooling
- Ceiling Fan(s)
- Disclosures
- Nat Hazard Disclosure, Disclosure Package Avail
- Entry Level
- 1
- Exterior Details
- Unit Faces Common Area, Storage, No Yard
- Flooring
- Carpet, See Remarks
- Foundation
- Fire Place
- Family Room
- Heating
- Forced Air
- Laundry
- Hookups Only
- Upper Level
- 3 Bedrooms, 2 Baths
- Main Level
- 0.5 Bath, Laundry Facility
- Possession
- Close Of Escrow, Upon Completion
- Architectural Style
- Contemporary
- Construction Status
- Existing
- Additional Miscellaneous Features
- Unit Faces Common Area, Storage, No Yard
- Location
- See Remarks
- Roof
- Unknown
- Water and Sewer
- Public
- Fee
- $549
MLS and other Information regarding properties for sale as shown in Theo have been obtained from various sources such as sellers, public records, agents and other third parties. This information may relate to the condition of the property, permitted or unpermitted uses, zoning, square footage, lot size/acreage or other matters affecting value or desirability. Unless otherwise indicated in writing, neither brokers, agents nor Theo have verified, or will verify, such information. If any such information is important to buyer in determining whether to buy, the price to pay or intended use of the property, buyer is urged to conduct their own investigation with qualified professionals, satisfy themselves with respect to that information, and to rely solely on the results of that investigation.
School data provided by GreatSchools. School service boundaries are intended to be used as reference only. To verify enrollment eligibility for a property, contact the school directly.



