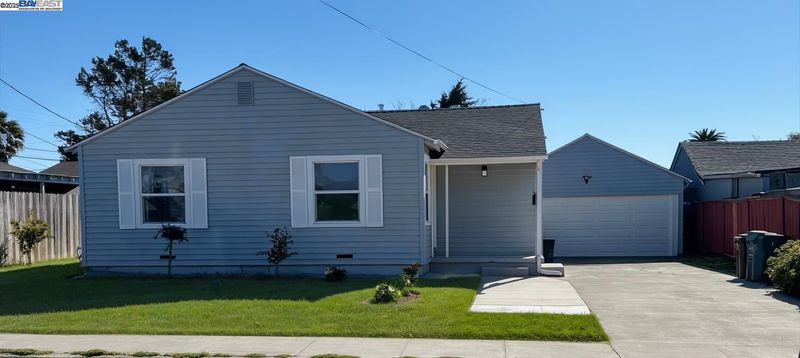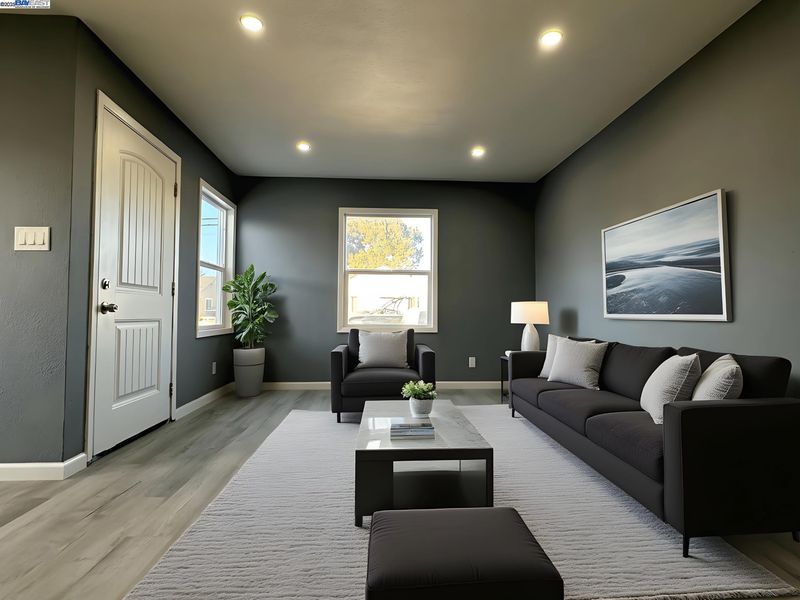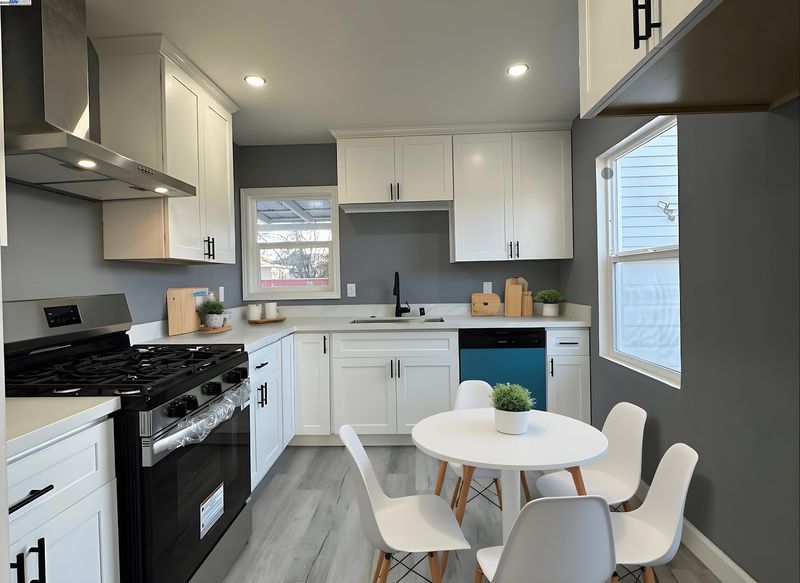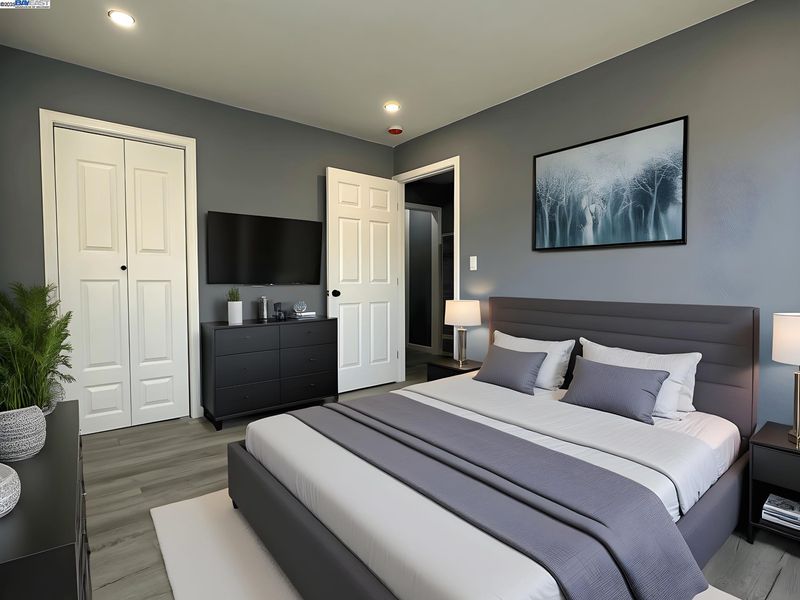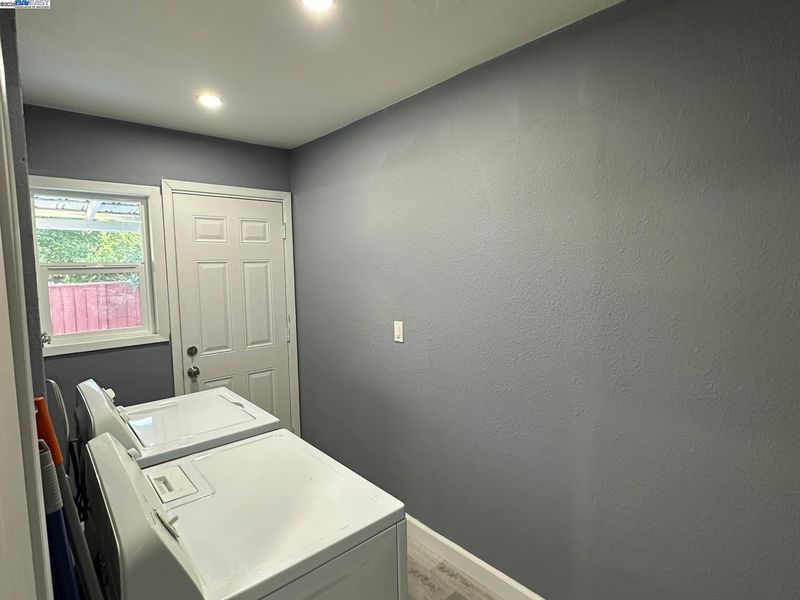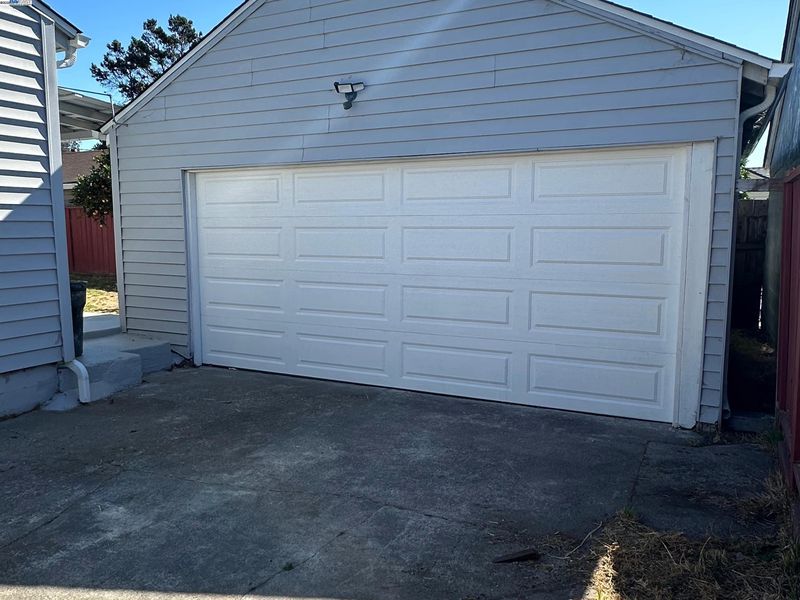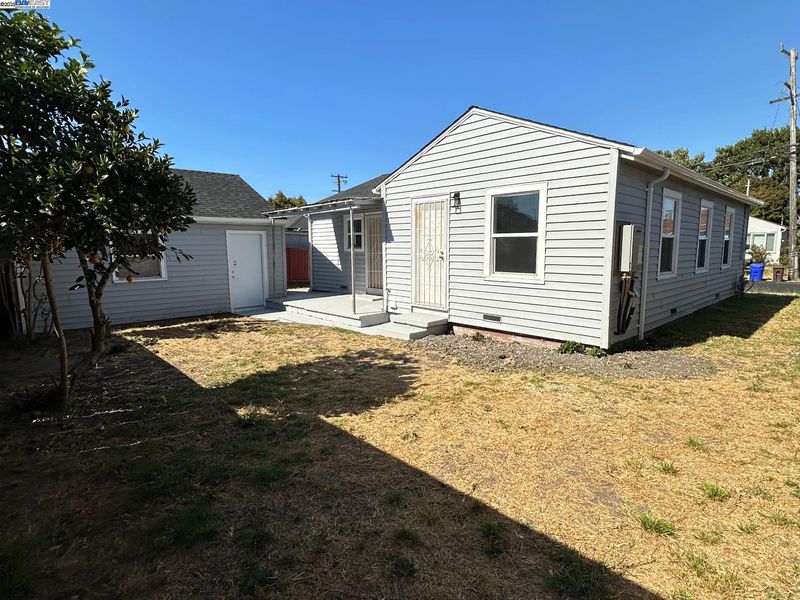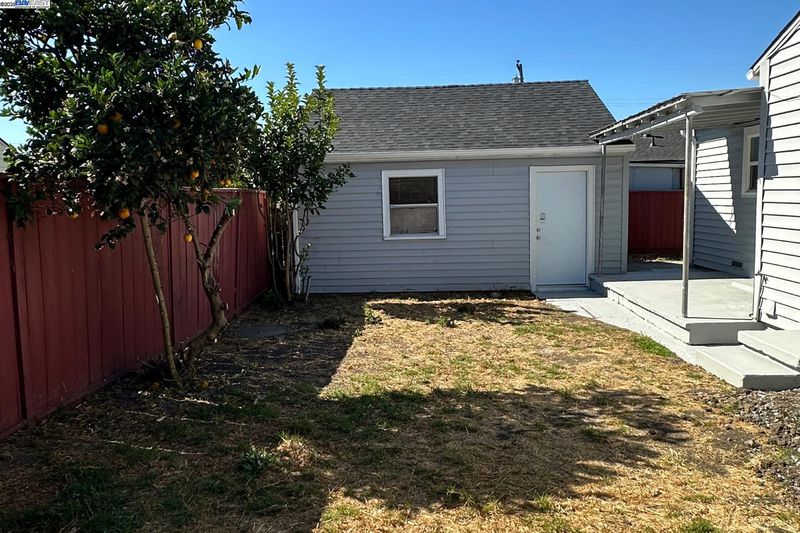
$575,000
948
SQ FT
$607
SQ/FT
2441 Glenlock St
@ El Portal - Rollingwood, San Pablo
- 3 Bed
- 1 Bath
- 1 Park
- 948 sqft
- San Pablo
-

Welcome to this beautifully remodeled 3-bedroom, 1-bath home nestled in the charming Rollingwood neighborhood. This inviting residence is designed to inspire comfort and joy, highlighted by abundant natural light that fills every room. The home features modern upgrades, including energy-efficient double-pane windows that provide excellent insulation and noise reduction, enhancing your living experience. The roof has been recently replaced, providing peace of mind and added durability for years to come. The newly renovated kitchen boasts sleek new cabinets and appliances, making meal preparation a pleasure in a stylish and functional space. New flooring & fresh paint throughout, giving it a fresh, contemporary look. Interior laundry room adds convenience, keeping chores easily manageable without leaving the comfort of your home. Parking is effortless with a spacious 2-car garage complemented by plenty of driveway and street parking, accommodating approximately seven vehicles—ideal for families or guests. Step outside to the backyard, where you’ll find a perfect space for outdoor family gatherings, barbecues, or simply relaxing in a private setting. Location offers quick access to I-80, shopping & more. You’ll appreciate the accessibility & vibrant community atmosphere. A must See
- Current Status
- Active
- Original Price
- $575,000
- List Price
- $575,000
- On Market Date
- Aug 1, 2025
- Property Type
- Detached
- D/N/S
- Rollingwood
- Zip Code
- 94806
- MLS ID
- 41106871
- APN
- 4160510246
- Year Built
- 1943
- Stories in Building
- 1
- Possession
- Close Of Escrow
- Data Source
- MAXEBRDI
- Origin MLS System
- BAY EAST
Vista High (Alternative) School
Public K-12 Alternative
Students: 253 Distance: 0.2mi
Mosaic Christian
Private 1-12 Religious, Coed
Students: NA Distance: 0.3mi
Highland Elementary School
Public K-6 Elementary
Students: 456 Distance: 0.4mi
Canterbury Elementary School
Private K-8 Elementary, Coed
Students: 55 Distance: 0.7mi
La Cheim School
Private 7-12 Alternative, Secondary, Coed
Students: 12 Distance: 0.8mi
Aspire Richmond Technology Academy
Charter K-5
Students: 345 Distance: 0.8mi
- Bed
- 3
- Bath
- 1
- Parking
- 1
- Garage, Parking Lot, Garage Door Opener
- SQ FT
- 948
- SQ FT Source
- Public Records
- Lot SQ FT
- 3,850.0
- Lot Acres
- 0.088 Acres
- Pool Info
- None
- Kitchen
- Dishwasher, Gas Range, Dryer, Washer, Tankless Water Heater, Disposal, Gas Range/Cooktop
- Cooling
- None
- Disclosures
- Owner is Lic Real Est Agt
- Entry Level
- Exterior Details
- Back Yard, Front Yard, Yard Space
- Flooring
- Vinyl
- Foundation
- Fire Place
- None
- Heating
- Wall Furnace
- Laundry
- 220 Volt Outlet, Dryer, Laundry Room, Washer
- Main Level
- 3 Bedrooms, 1 Bath
- Possession
- Close Of Escrow
- Architectural Style
- Bungalow
- Construction Status
- Existing
- Additional Miscellaneous Features
- Back Yard, Front Yard, Yard Space
- Location
- Level
- Roof
- Composition Shingles
- Water and Sewer
- Public
- Fee
- Unavailable
MLS and other Information regarding properties for sale as shown in Theo have been obtained from various sources such as sellers, public records, agents and other third parties. This information may relate to the condition of the property, permitted or unpermitted uses, zoning, square footage, lot size/acreage or other matters affecting value or desirability. Unless otherwise indicated in writing, neither brokers, agents nor Theo have verified, or will verify, such information. If any such information is important to buyer in determining whether to buy, the price to pay or intended use of the property, buyer is urged to conduct their own investigation with qualified professionals, satisfy themselves with respect to that information, and to rely solely on the results of that investigation.
School data provided by GreatSchools. School service boundaries are intended to be used as reference only. To verify enrollment eligibility for a property, contact the school directly.
