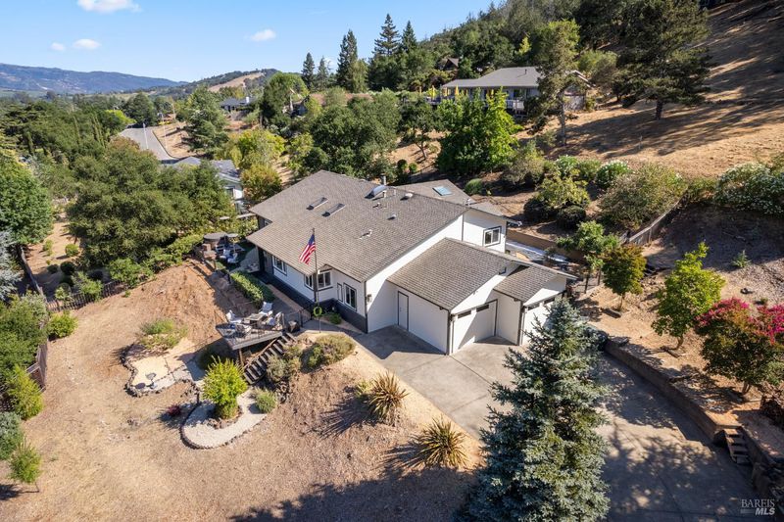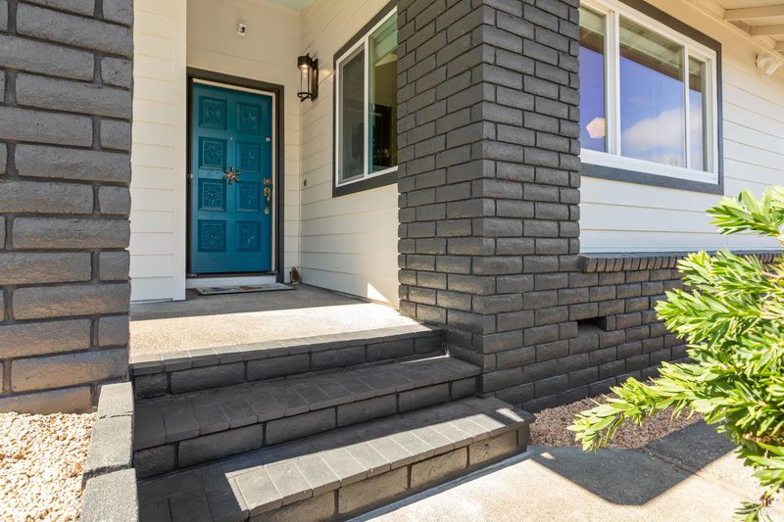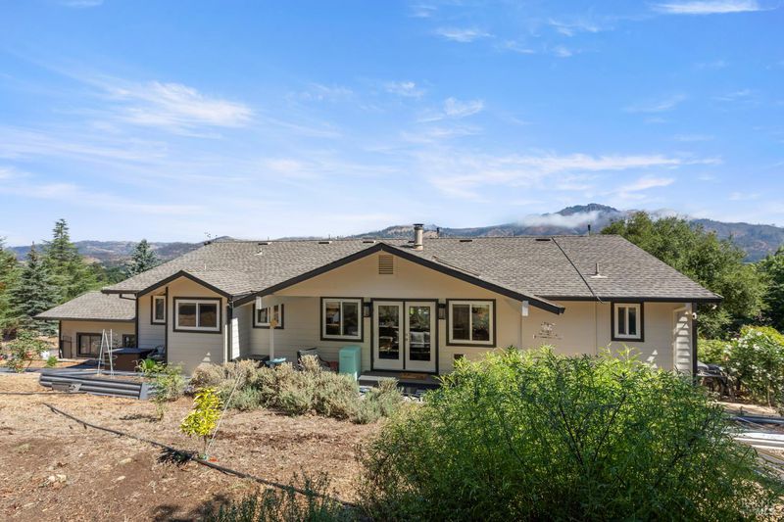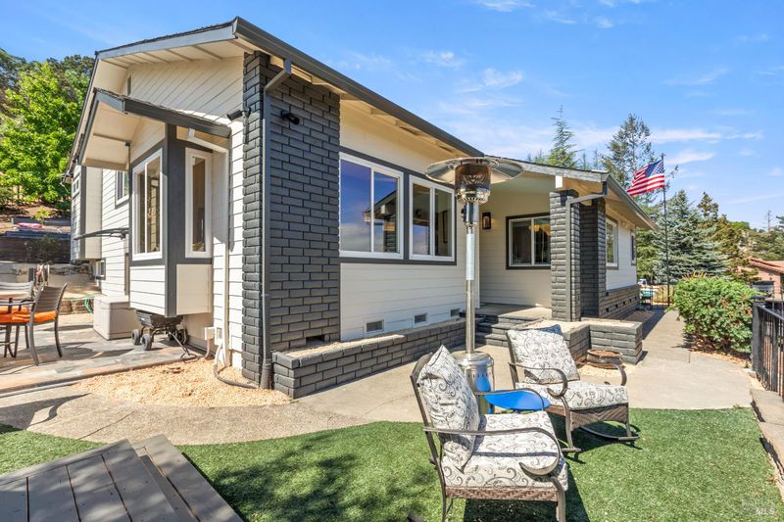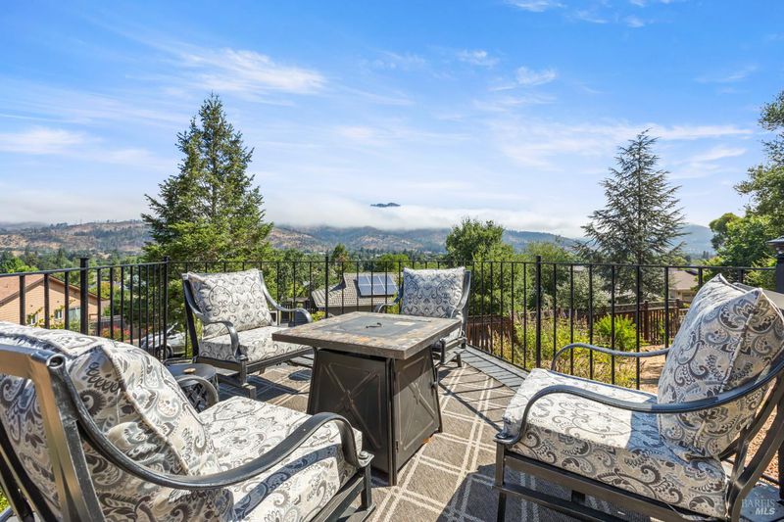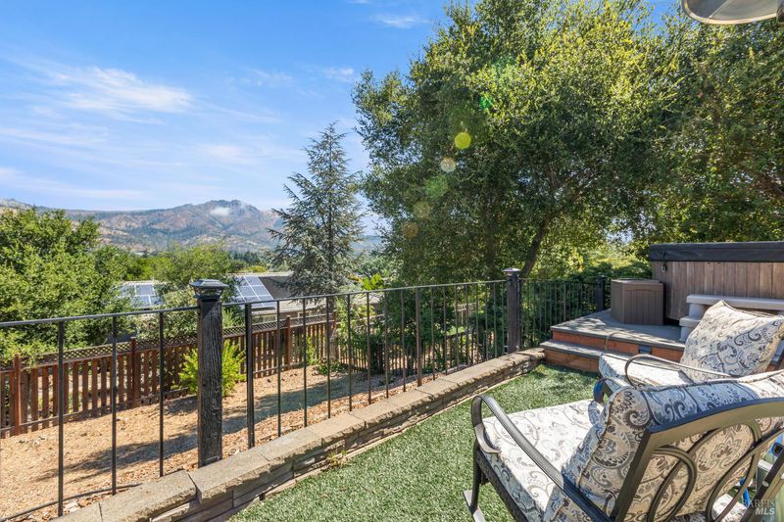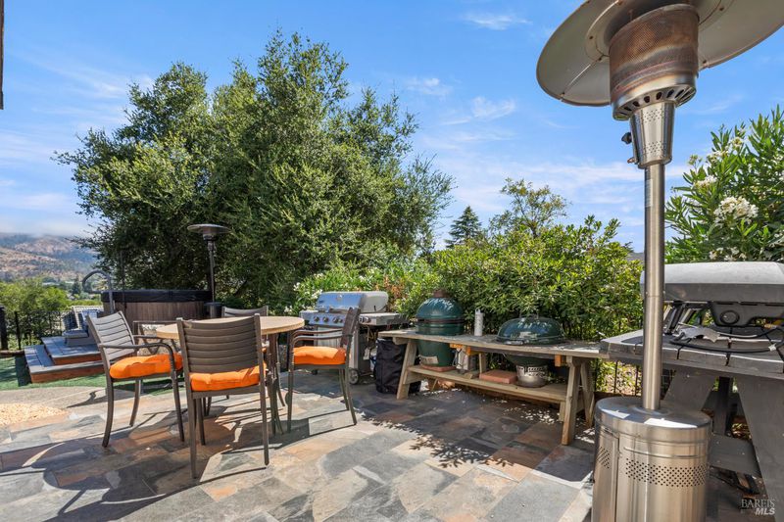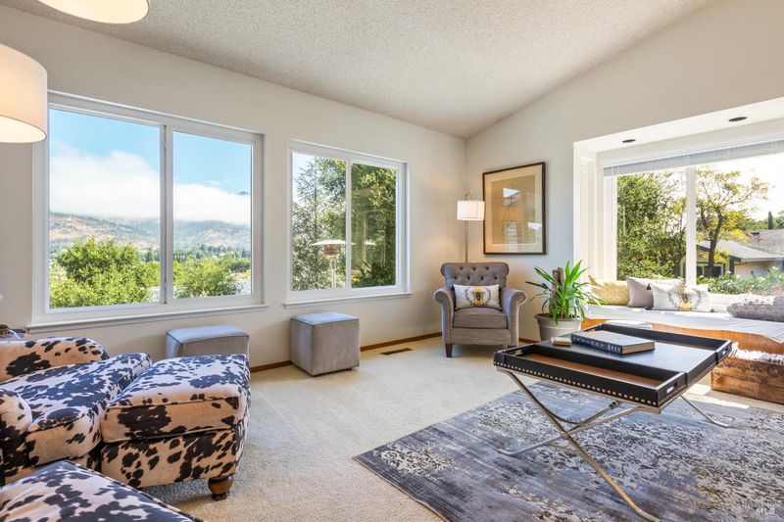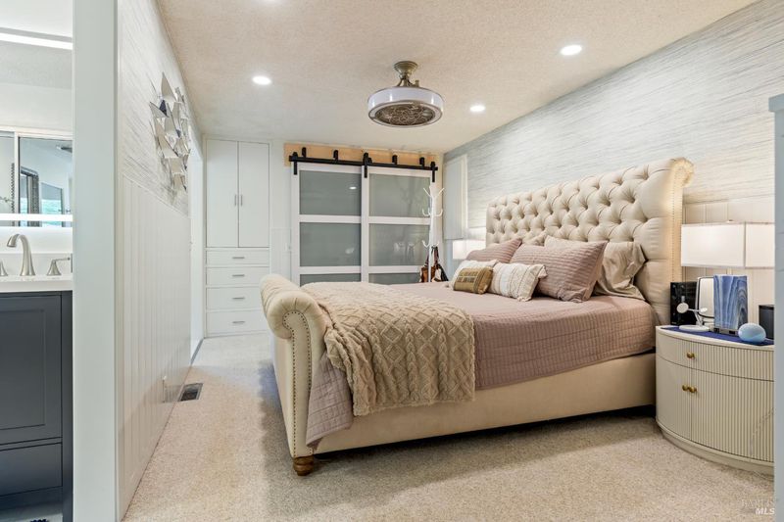
$1,079,000
2,196
SQ FT
$491
SQ/FT
410 Oak Mesa Ct
@ Oakmont Drive - B1600 - Oakmont, Santa Rosa
- 2 Bed
- 2.5 Bath
- 4 Park
- 2,196 sqft
- Santa Rosa
-

-
Sat Aug 23, 11:00 am - 1:00 pm
Exceptional 2+ bedroom, 2.5 bath VIEW home. Thoughtfully reimagined w/tasteful upgrades inside & out, sits atop Oakmont w/unobstructed vistas of Valley of the Moon, Hood Mountain & Sugarloaf Ridge. An expansive oasis, this home offers stunning views from almost every room. Skylights & abundant windows flood the interior w/natural light.
-
Sun Aug 24, 2:00 pm - 4:00 pm
Exceptional 2+ bedroom, 2.5 bath VIEW home. Thoughtfully reimagined w/tasteful upgrades inside & out, sits atop Oakmont w/unobstructed vistas of Valley of the Moon, Hood Mountain & Sugarloaf Ridge. An expansive oasis, this home offers stunning views from almost every room. Skylights & abundant windows flood the interior w/natural light.
Exceptional 2+ bedroom, 2.5 bath home. Thoughtfully reimagined w/tasteful upgrades inside & out, sits atop Oakmont w/unobstructed views of Valley of the Moon, Hood Mountain & Sugarloaf Ridge. An expansive oasis, this home offers stunning views from almost every room. Skylights & abundant windows flood the interior w/natural light. Relax in the spacious living room or curl up near the circular fireplace in the family room. The Chef's kitchen features a professional-grade KUCHT gas stove, separate convection oven, center island & custom bar area-perfect for gourmet cooking & entertaining. A formal dining room offers an elegant setting for special occasions. Off the kitchen, a half bath sits beside a large laundry room w/full-sized washer/dryer, cabinets & pantry storage. The additional room is ideal for crafts, an office, or a workout space. Ensuite bedrooms are private w/generous closets and built-ins. Front & back patios provide inviting outdoor spaces, including a hot tub for soaking in the views. Spacious 2 car garage. Beneath the home an expansive area offers a workshop, easy access to systems & abundant storage-perfect for wine enthusiasts. Upgrades include Hardie Plank siding & fresh paint, dual-pane windows, rooftop sprinkler system, updated lighting & other custom touches.
- Days on Market
- 13 days
- Current Status
- Active
- Original Price
- $1,079,000
- List Price
- $1,079,000
- On Market Date
- Aug 7, 2025
- Property Type
- Single Family Residence
- District
- B1600 - Oakmont
- Zip Code
- 95409
- MLS ID
- 325066675
- APN
- 016-490-049-000
- Year Built
- 1980
- Stories in Building
- 1
- Possession
- Close Of Escrow
- Data Source
- SFAR
- Origin MLS System
Kenwood Elementary School
Public K-6 Elementary
Students: 138 Distance: 2.2mi
Heidi Hall's New Song Isp
Private K-12
Students: NA Distance: 3.2mi
Austin Creek Elementary School
Public K-6 Elementary
Students: 387 Distance: 3.4mi
Strawberry Elementary School
Public 4-6 Elementary
Students: 397 Distance: 3.9mi
Rincon School
Private 10-12 Special Education, Secondary, All Male, Coed
Students: 5 Distance: 4.2mi
Spring Creek Matanzas Charter School
Charter K-6 Elementary
Students: 533 Distance: 4.3mi
- Bed
- 2
- Bath
- 2.5
- Parking
- 4
- Interior Access, Side-by-Side
- SQ FT
- 2,196
- SQ FT Source
- Unavailable
- Lot SQ FT
- 26,950.0
- Lot Acres
- 0.6187 Acres
- Pool Info
- Common Facility
- Cooling
- Central
- Fire Place
- Circular
- Heating
- Central
- Laundry
- Inside Area
- Main Level
- Dining Room, Kitchen, Living Room
- Possession
- Close Of Escrow
- Special Listing Conditions
- None
- * Fee
- $185
- Name
- Oakmont Village Association
- *Fee includes
- Common Areas, Insurance, Maintenance Grounds, Management, Pool, Recreation Facility, Road, Sewer, Trash, and Water
MLS and other Information regarding properties for sale as shown in Theo have been obtained from various sources such as sellers, public records, agents and other third parties. This information may relate to the condition of the property, permitted or unpermitted uses, zoning, square footage, lot size/acreage or other matters affecting value or desirability. Unless otherwise indicated in writing, neither brokers, agents nor Theo have verified, or will verify, such information. If any such information is important to buyer in determining whether to buy, the price to pay or intended use of the property, buyer is urged to conduct their own investigation with qualified professionals, satisfy themselves with respect to that information, and to rely solely on the results of that investigation.
School data provided by GreatSchools. School service boundaries are intended to be used as reference only. To verify enrollment eligibility for a property, contact the school directly.
