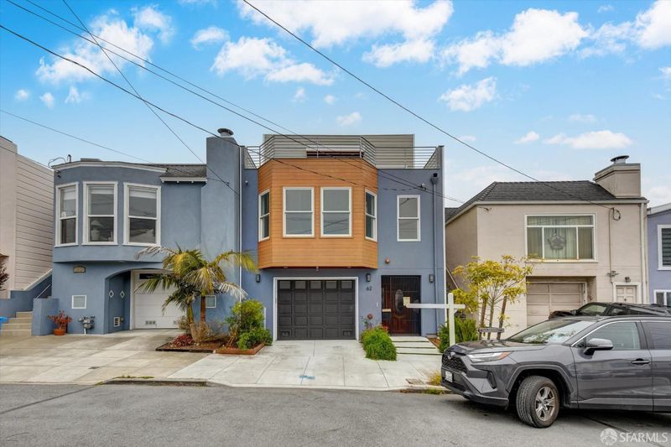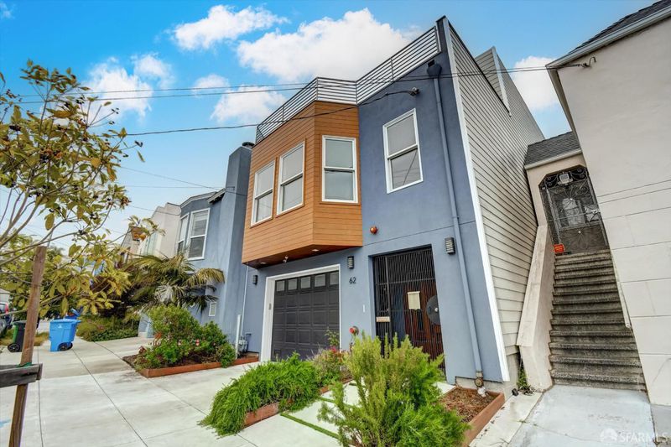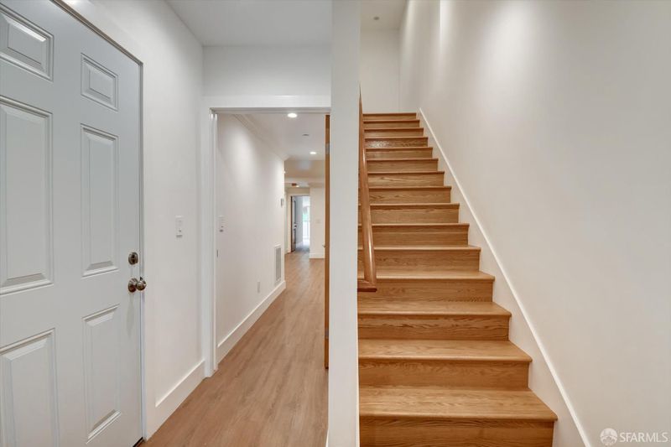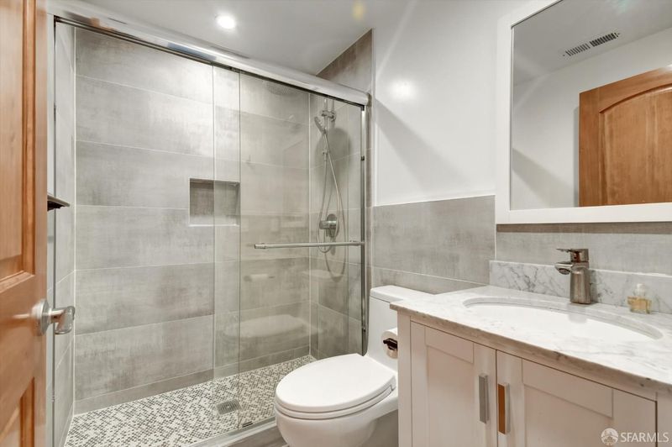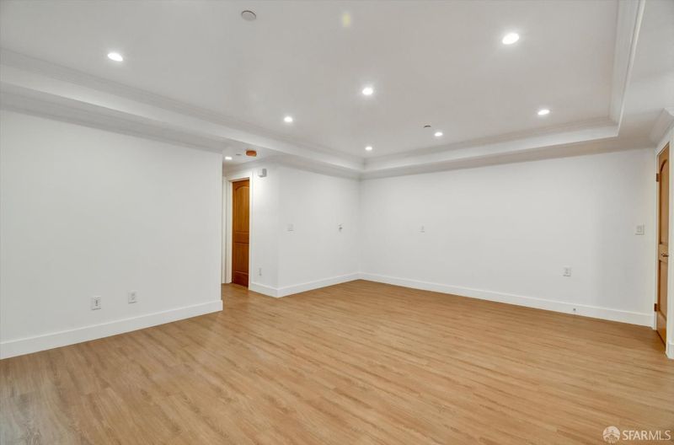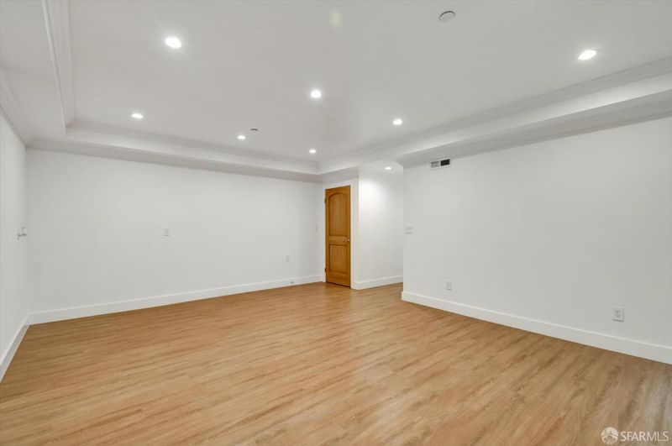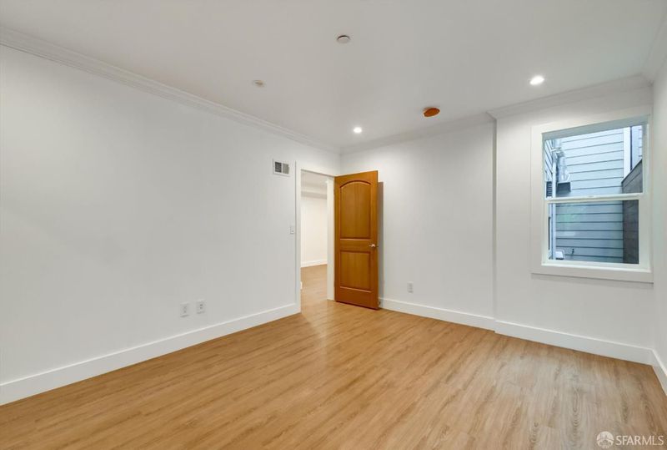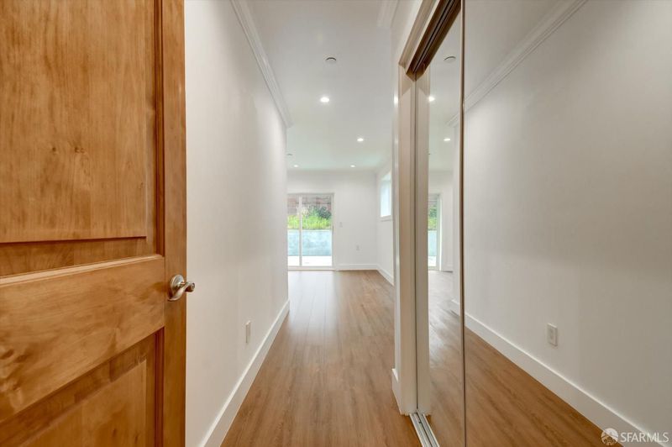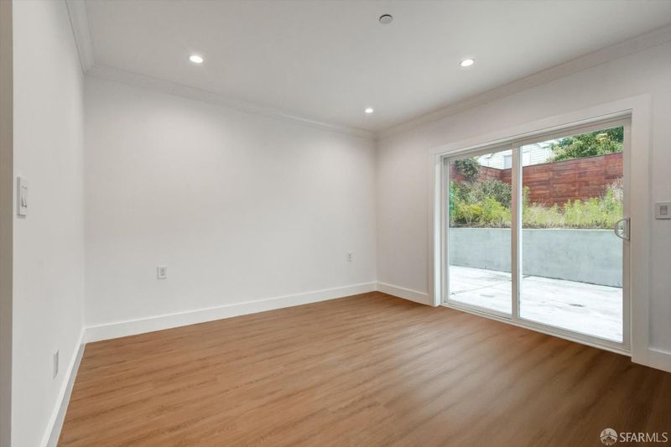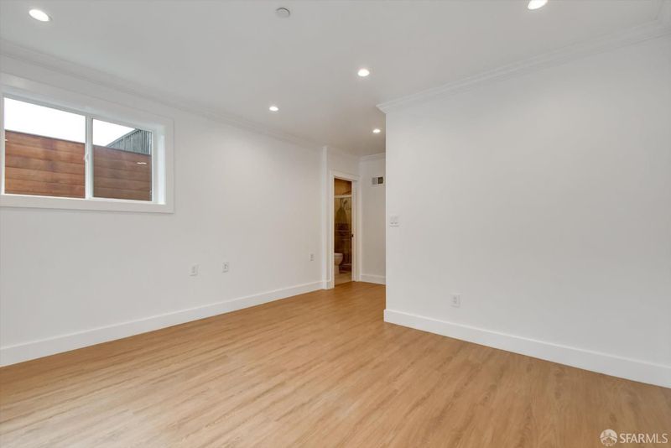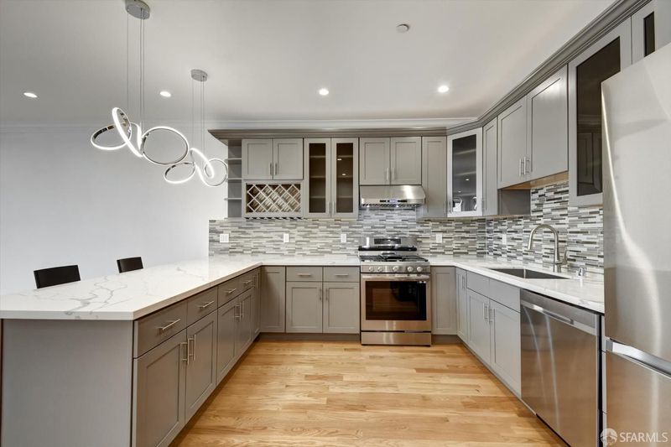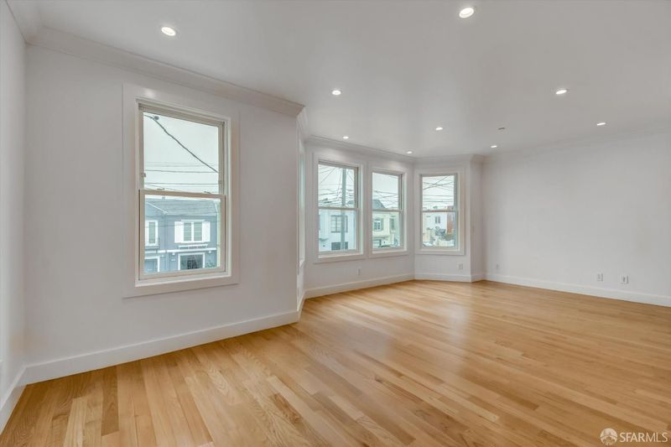
$1,680,000
3,540
SQ FT
$475
SQ/FT
62 Vernon St
@ Randolph Street - 3 - Ingleside Heights, San Francisco
- 7 Bed
- 5.5 Bath
- 1 Park
- 3,540 sqft
- San Francisco
-

-
Sat Jun 28, 1:00 pm - 4:00 pm
-
Sun Jun 29, 1:00 pm - 4:00 pm
Move into a brand-new, luxury home in Ingleside Heights! This spacious 5-bedroom, 5.5-bathroom residence spans 3,946 square feet and offers an exceptional lifestyle. The moment you step inside, you'll be greeted by high ceilings and an incredible amount of natural light. The stunning new kitchen features shaker cabinets, stainless steel appliances, and sleek recessed lighting. You'll love the private patio/deck on each level for outdoor relaxation. With its fantastic location near SF State University, Stonestown Galleria, and freeway access, this home is perfect for those seeking convenience and quality. It's a smart choice whether you plan to live here or add it to your investment portfolio.
- Days on Market
- 0 days
- Current Status
- Active
- Original Price
- $1,680,000
- List Price
- $1,680,000
- On Market Date
- Jun 27, 2025
- Property Type
- Single Family Residence
- District
- 3 - Ingleside Heights
- Zip Code
- 94132
- MLS ID
- 425052543
- APN
- 7120-036
- Year Built
- 0
- Stories in Building
- 0
- Possession
- Close Of Escrow
- Data Source
- SFAR
- Origin MLS System
Ortega (Jose) Elementary School
Public K-5 Elementary
Students: 399 Distance: 0.2mi
St. Thomas More
Private K-8 Elementary, Religious, Coed
Students: 311 Distance: 0.3mi
The Brandeis School of San Francisco
Private K-8 Elementary, Religious, Coed
Students: 332 Distance: 0.4mi
Sheridan Elementary School
Public K-5 Elementary
Students: 229 Distance: 0.5mi
Krouzian Zekarian Armenian School
Private K-8
Students: 95 Distance: 0.6mi
Kzv Armenian School
Private PK-8 Elementary, Religious, Coed
Students: 138 Distance: 0.6mi
- Bed
- 7
- Bath
- 5.5
- Parking
- 1
- Attached, Garage Door Opener, Garage Facing Front, Guest Parking Available, Interior Access
- SQ FT
- 3,540
- SQ FT Source
- Unavailable
- Lot SQ FT
- 2,495.0
- Lot Acres
- 0.0573 Acres
- Kitchen
- Island, Kitchen/Family Combo, Marble Counter
- Dining Room
- Dining/Family Combo
- Heating
- Central
- Laundry
- Dryer Included, In Garage, Sink, Washer Included
- Upper Level
- Bedroom(s), Family Room, Full Bath(s)
- Main Level
- Bedroom(s), Dining Room, Full Bath(s), Kitchen, Living Room, Primary Bedroom
- Views
- City, Golf Course, Ocean
- Possession
- Close Of Escrow
- Basement
- Full
- Special Listing Conditions
- None
- Fee
- $0
MLS and other Information regarding properties for sale as shown in Theo have been obtained from various sources such as sellers, public records, agents and other third parties. This information may relate to the condition of the property, permitted or unpermitted uses, zoning, square footage, lot size/acreage or other matters affecting value or desirability. Unless otherwise indicated in writing, neither brokers, agents nor Theo have verified, or will verify, such information. If any such information is important to buyer in determining whether to buy, the price to pay or intended use of the property, buyer is urged to conduct their own investigation with qualified professionals, satisfy themselves with respect to that information, and to rely solely on the results of that investigation.
School data provided by GreatSchools. School service boundaries are intended to be used as reference only. To verify enrollment eligibility for a property, contact the school directly.
